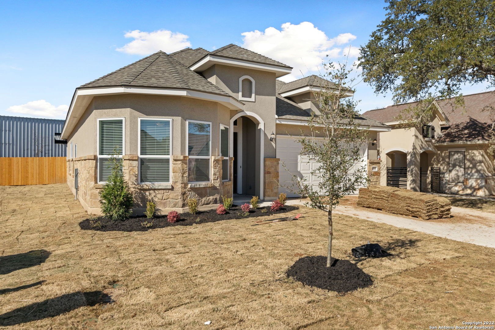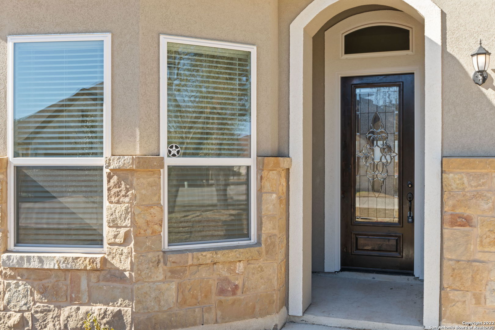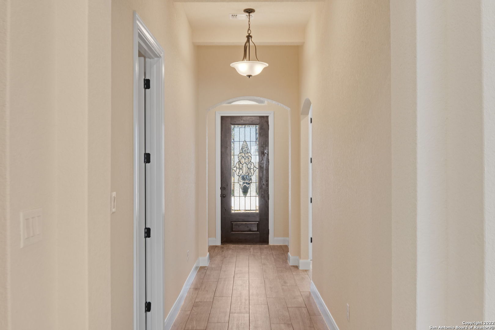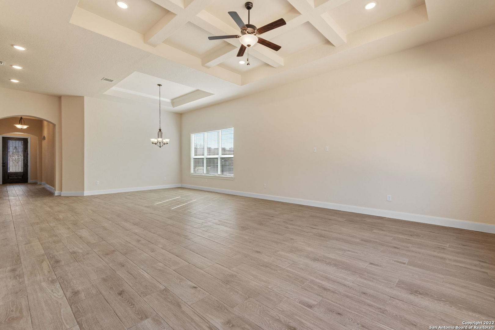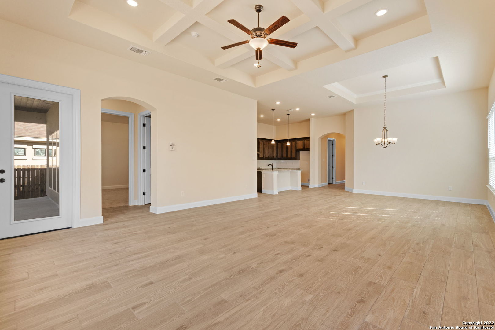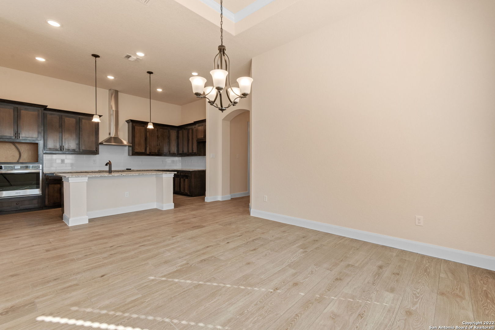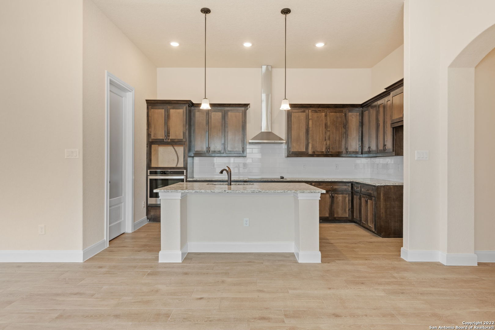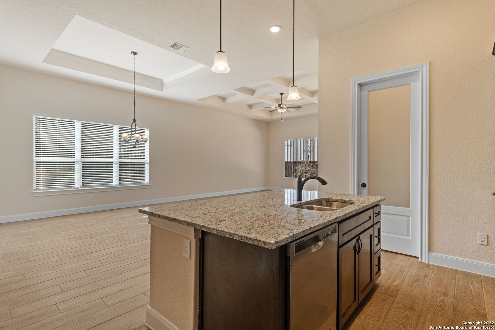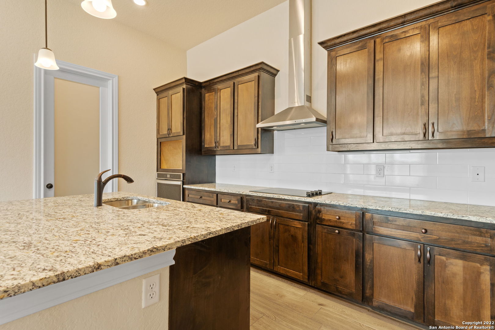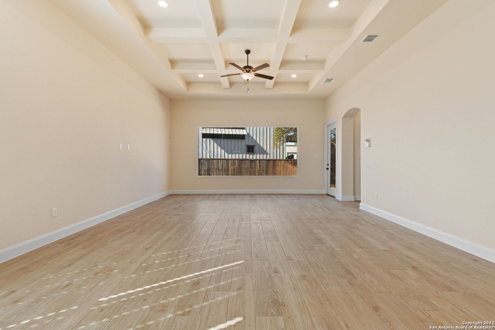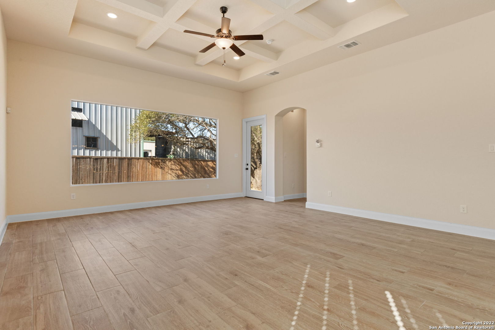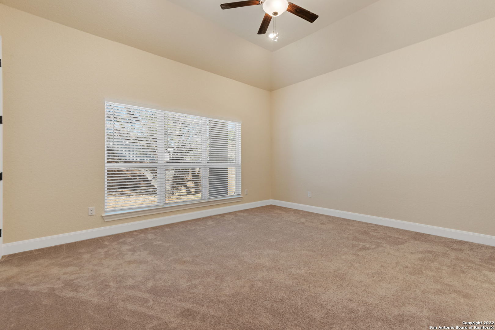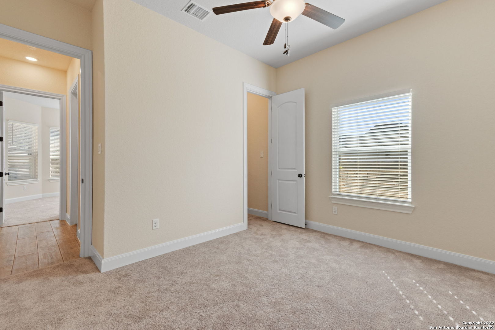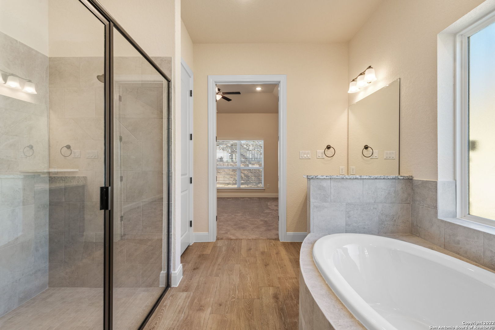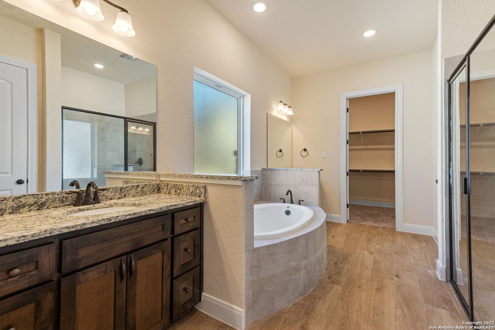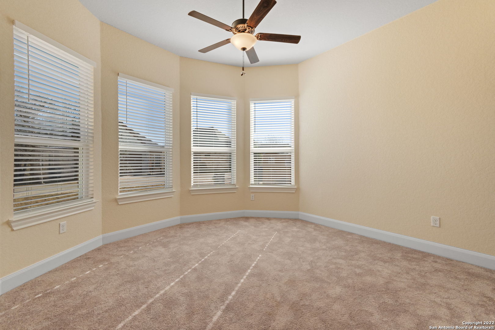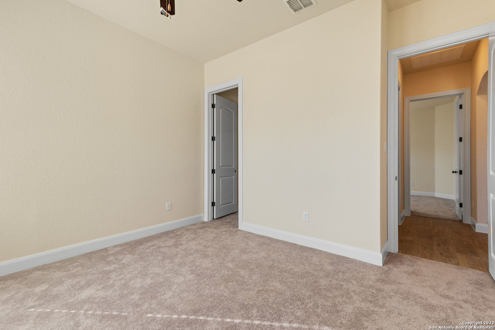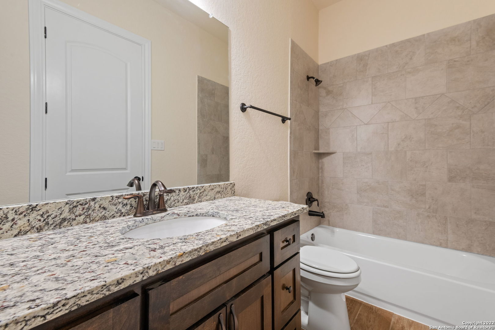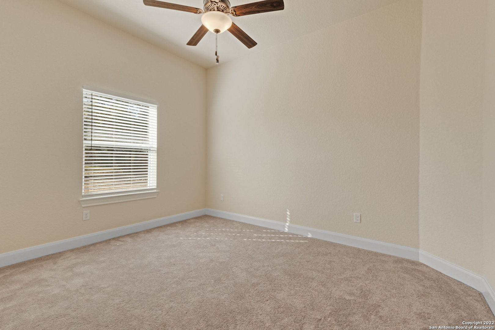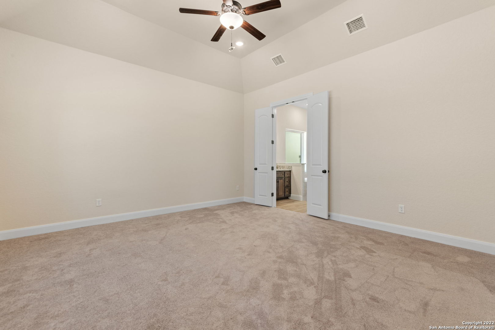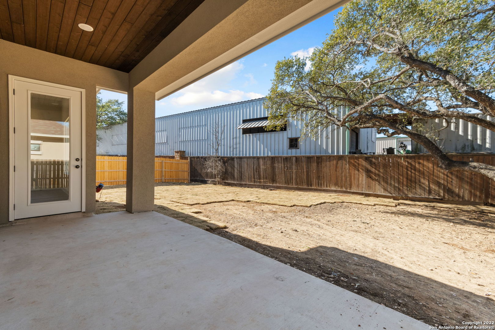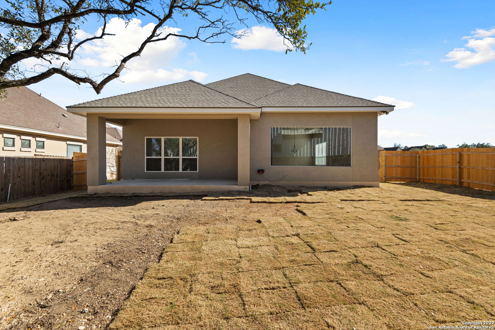Status
Market MatchUP
How this home compares to similar 3 bedroom homes in Spring Branch- Price Comparison$7,249 higher
- Home Size27 sq. ft. larger
- Built in 2022Newer than 72% of homes in Spring Branch
- Spring Branch Snapshot• 206 active listings• 55% have 3 bedrooms• Typical 3 bedroom size: 2006 sq. ft.• Typical 3 bedroom price: $517,750
Description
Gated Community- Right Next To Golf Course-CEILING TREATMENTS AND CROWN MODELING THROUGH OUT THE HOUSE. CUSTOM CABINETS, GRANITE COUNTERTOPS IN KITCHEN AND BATHROOMS. STAINLESS STEEL APPLIANCES. OPEN FLOOR PLAN. 8FT DOORS, ORB FAUCETS, FIXED GLASS WINDOWS. NICHES, HUGE MASTER BED AND BATH. COVERED PATIO. SEE ATTACHED ASSOCIATED DOCS FOR EXTERIOR COLORS AND FLOOR PLANS. COVERED PATIOS, GOLF COURSE ACCESS, 10 FOOT CEILINGS, 8 FOOT DOORS, CEILING TREATMENTS, SPRINKLER SYSTEM, GRANITE KITCHEN, WALK IN SHOWER, 2 CAR GARAGE River Crossing-Private only 48 homes - High 10-12 foot ceilings, niches, ceiling treatments, all wood custom cabinets, 22 x 18 liv room w/ butt glass window, open kitchen w/ Stainless Steel built in appliances, glass cooktop w/ ss chimney hood, granite counter top, under mount sink w/ moen faucets, oversized 19 x 16 master, double door to luxury master suite, w split vanity, soaker tub & walk in shower, 19 x 7 covered patio,, sprinklser system, 2 car garage, stone and stucco exterior, amazing price to be in River Crossing Golf Club Community-
MLS Listing ID
Listed By
Map
Estimated Monthly Payment
$4,386Loan Amount
$498,750This calculator is illustrative, but your unique situation will best be served by seeking out a purchase budget pre-approval from a reputable mortgage provider. Start My Mortgage Application can provide you an approval within 48hrs.
Home Facts
Bathroom
Kitchen
Appliances
- Microwave Oven
- Chandelier
- Ice Maker Connection
- Stove/Range
- Refrigerator
- Water Softener (owned)
- Ceiling Fans
- Dryer Connection
- Washer Connection
Roof
- Heavy Composition
Levels
- One
Cooling
- One Central
Pool Features
- None
Window Features
- All Remain
Parking Features
- Two Car Garage
Fireplace Features
- Not Applicable
Association Amenities
- Controlled Access
Flooring
- Ceramic Tile
Foundation Details
- Slab
Architectural Style
- One Story
Heating
- Central
