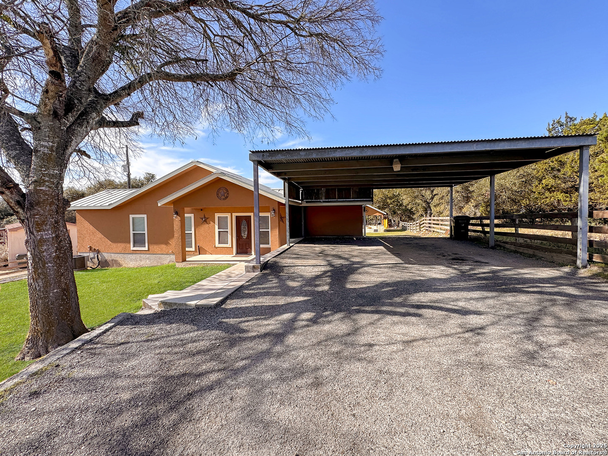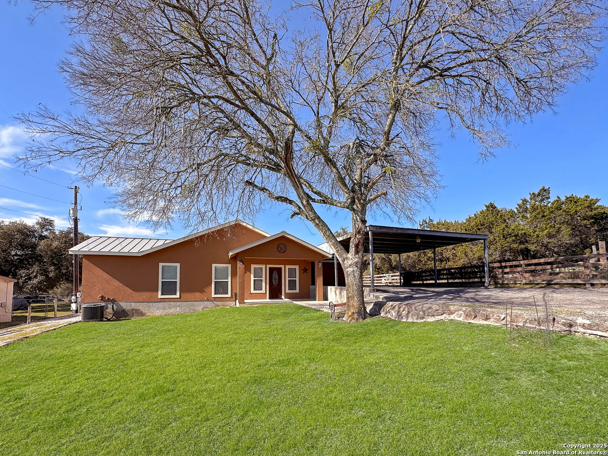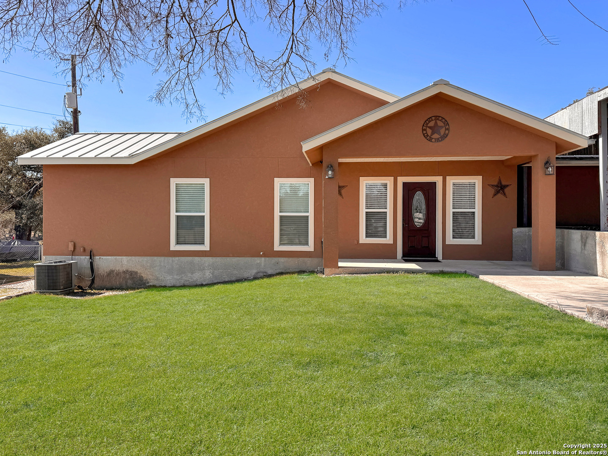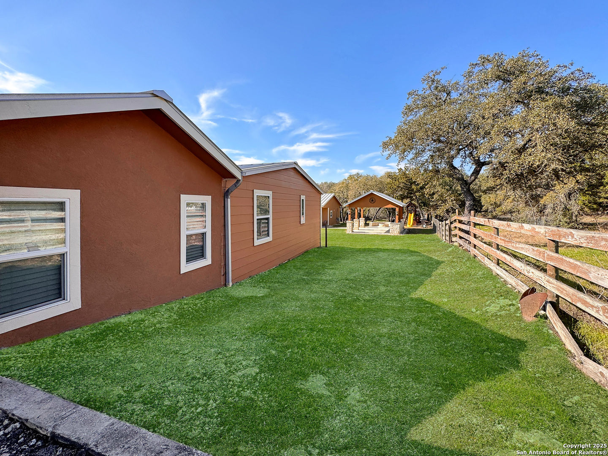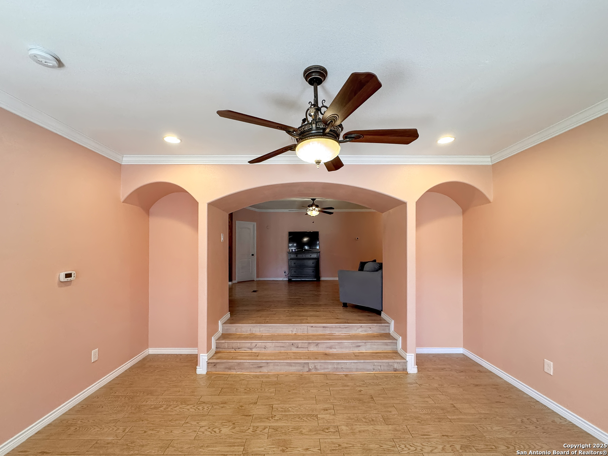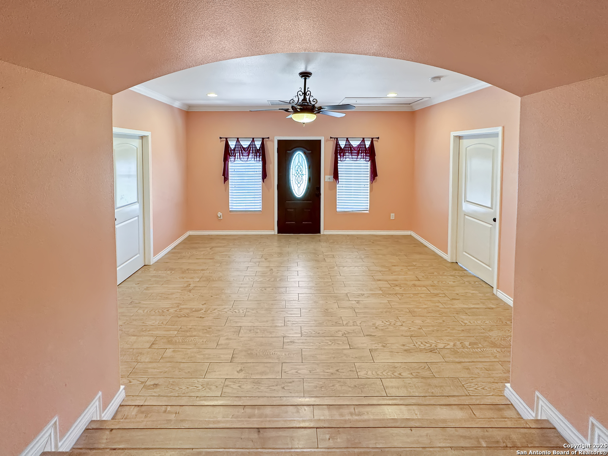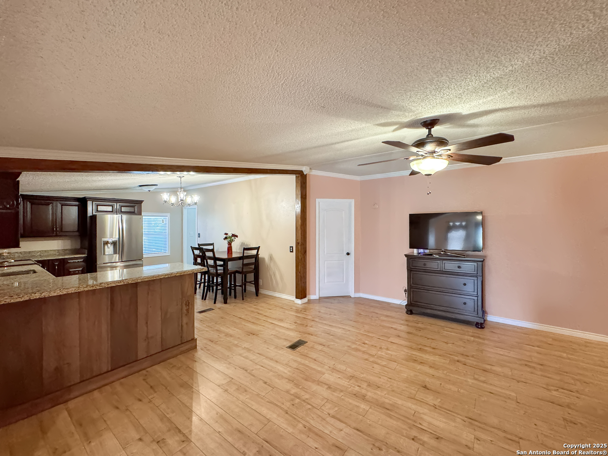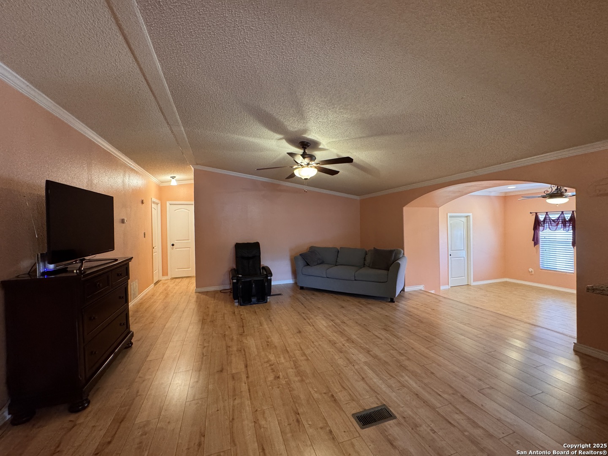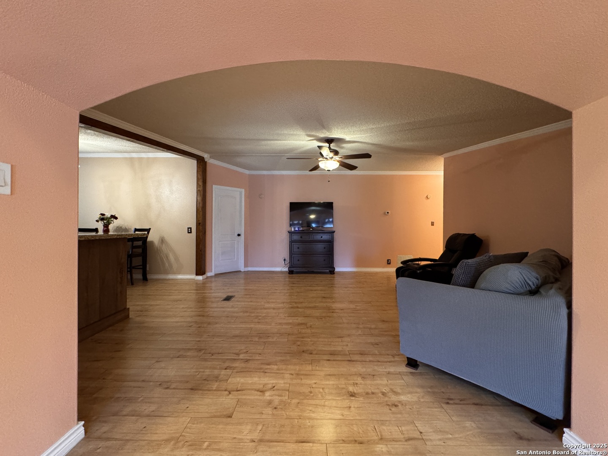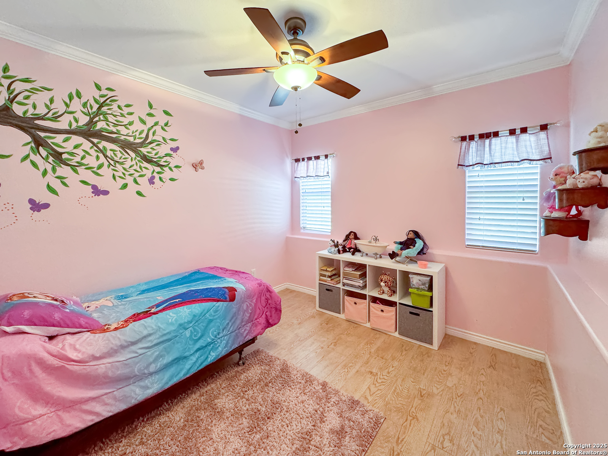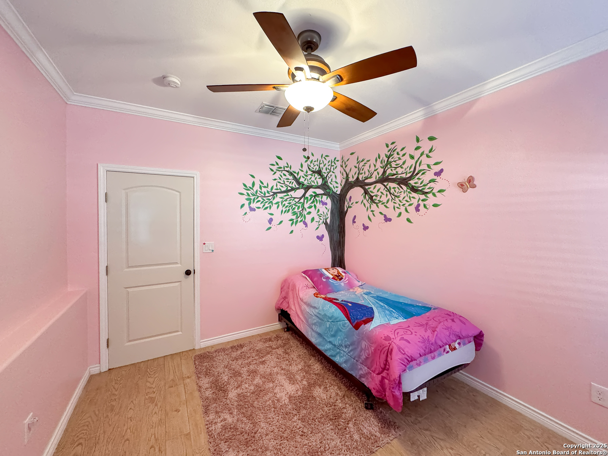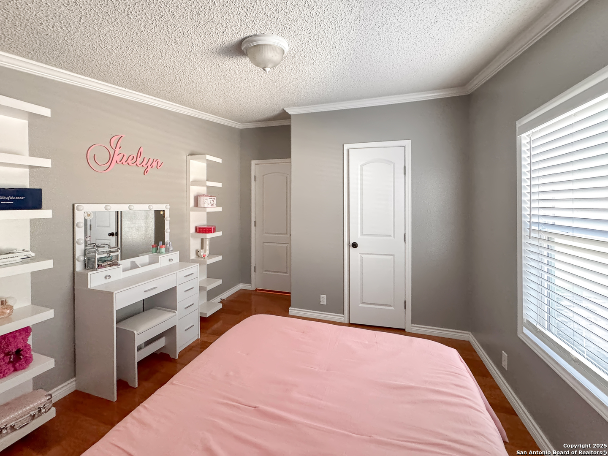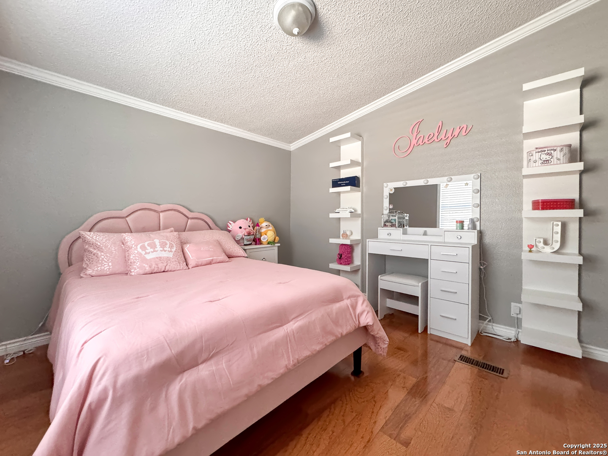Status
Market MatchUP
How this home compares to similar 4 bedroom homes in Spring Branch- Price Comparison$415,675 lower
- Home Size927 sq. ft. smaller
- Built in 1998Older than 90% of homes in Spring Branch
- Spring Branch Snapshot• 250 active listings• 31% have 4 bedrooms• Typical 4 bedroom size: 2959 sq. ft.• Typical 4 bedroom price: $835,674
Description
Looking for a home with plenty of space, modern conveniences, and great outdoor living? This spacious 4-Bedroom Home with Bonus Room, Workshop, Outdoor Kitchen & Studio on .55 Acres! This 2,032 sq. ft. residence has been beautifully converted from a manufactured home into a permanent residential retreat with 4 bedrooms, 3 full baths, and a versatile bonus room! Inside, you'll find an open concept living and dining area, perfect for entertaining. The spacious kitchen offers ample storage and counter space, making meal prep a breeze. The large primary suite provides a private bath for relaxation, while the additional bedrooms offer plenty of room for family or guests. A bonus room adds extra flexibility, making it ideal for an office, playroom, or hobby space. Outside, the property sits on .55 acres, giving you plenty of space to enjoy outdoor activities. A custom-built pavilion features a full outdoor kitchen, perfect for BBQs and gatherings. The playground set stays with the home, making it a great space for families with children. There's also RV parking for added convenience. Additionally, the home includes a workshop with an unfinished studio that already has a kitchen and bathroom but requires a septic system to be fully functional, offering great potential for a guest suite, rental, or creative space. This home is in a prime location, near top-rated schools and shopping for everyday convenience. With easy access to Hwy 281 and Hwy 46, commuting is a breeze, and Boerne is just a short drive away, providing the perfect balance of small-town charm and city amenities. This home offers space, flexibility, and fantastic outdoor living! Don't miss out-schedule your showing today!
MLS Listing ID
Listed By
(210) 725-5201
Sullivan Hill Country Properties
Map
Estimated Monthly Payment
$3,338Loan Amount
$399,000This calculator is illustrative, but your unique situation will best be served by seeking out a purchase budget pre-approval from a reputable mortgage provider. Start My Mortgage Application can provide you an approval within 48hrs.
Home Facts
Bathroom
Kitchen
Appliances
- Washer Connection
- Ceiling Fans
- Cook Top
- Smooth Cooktop
- Refrigerator
- Electric Water Heater
- Microwave Oven
- Dryer Connection
- Stove/Range
- Garage Door Opener
- Self-Cleaning Oven
- Smoke Alarm
Roof
- Metal
Levels
- One
Cooling
- Two Central
Pool Features
- None
Window Features
- Some Remain
Other Structures
- Guest House
- Workshop
- RV/Boat Storage
- Outbuilding
- Storage
Exterior Features
- Garage Apartment
- Covered Patio
- Partial Fence
- Has Gutters
- Workshop
- Additional Dwelling
- Mature Trees
- Outdoor Kitchen
- Bar-B-Que Pit/Grill
- Chain Link Fence
- Detached Quarters
- Storage Building/Shed
Fireplace Features
- Not Applicable
Association Amenities
- None
Flooring
- Laminate
Foundation Details
- Slab
Architectural Style
- Spanish
- One Story
- Texas Hill Country
- Manufactured Home - Double Wide
Heating
- Central
- 2 Units
