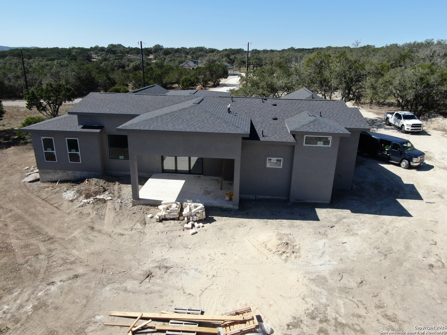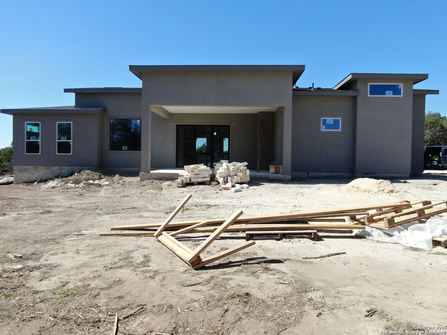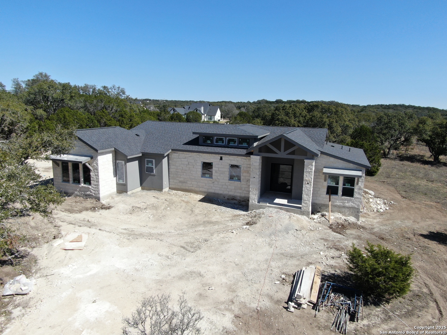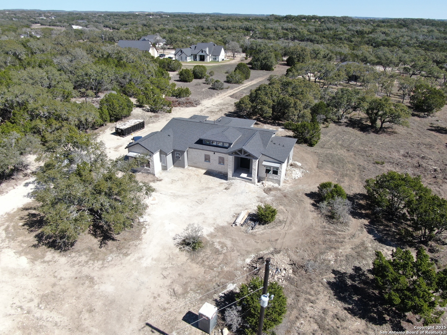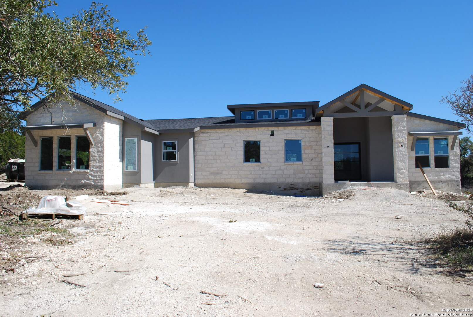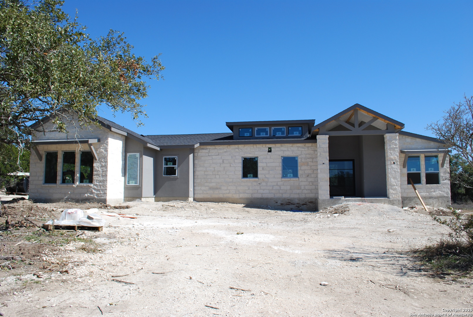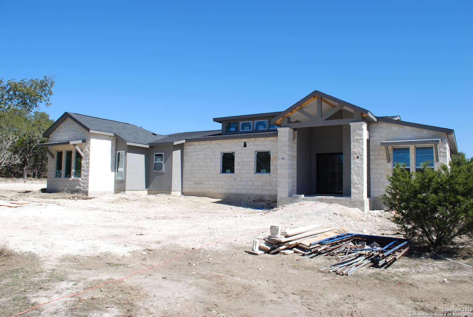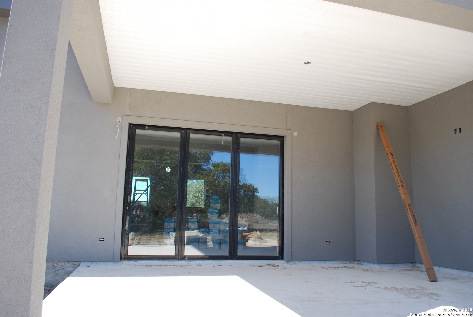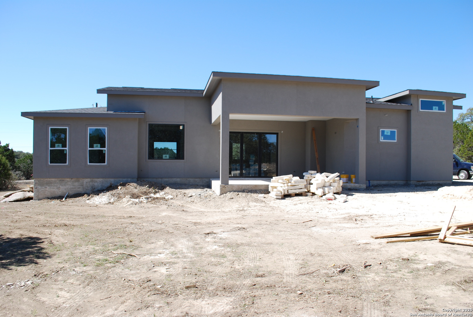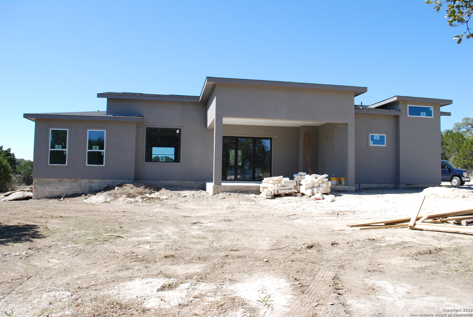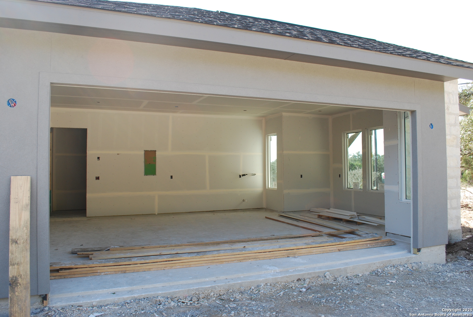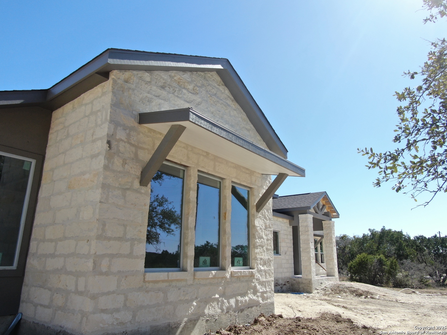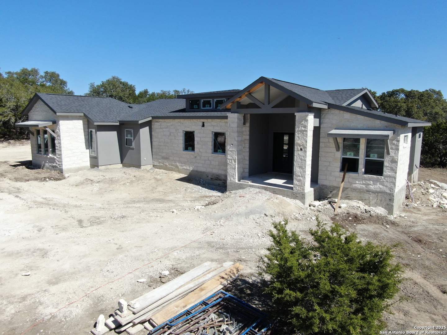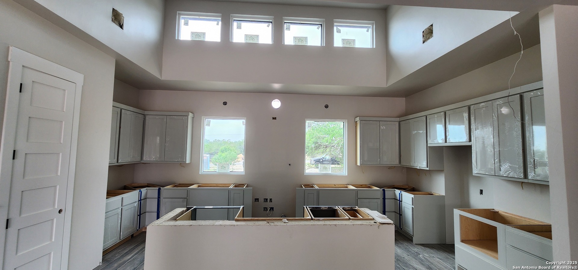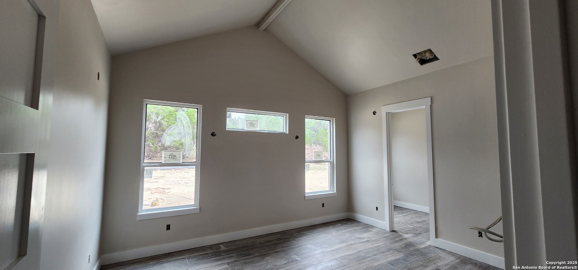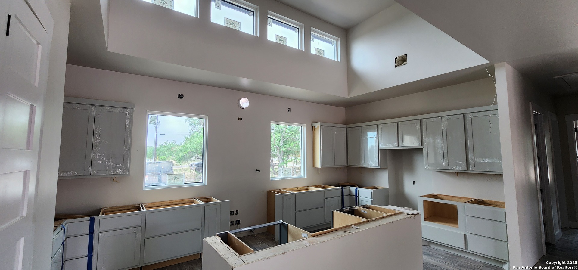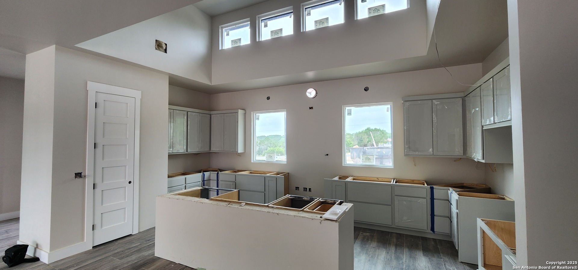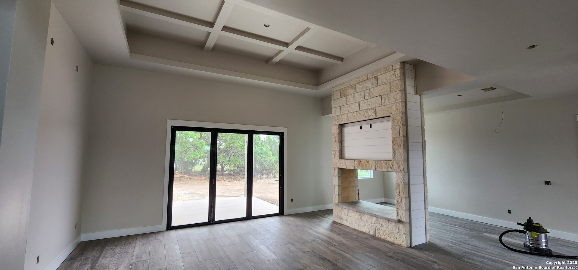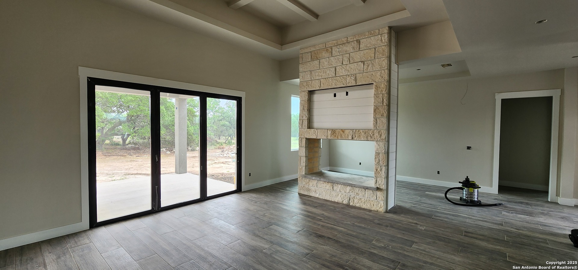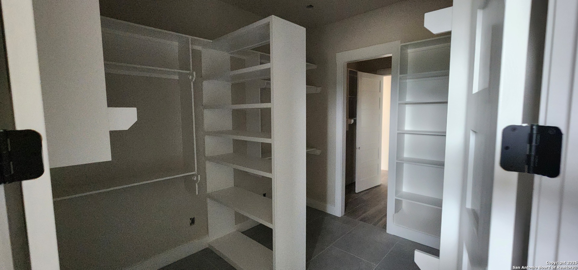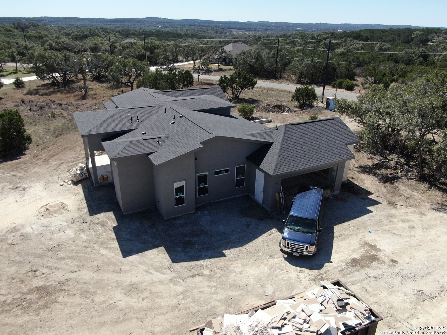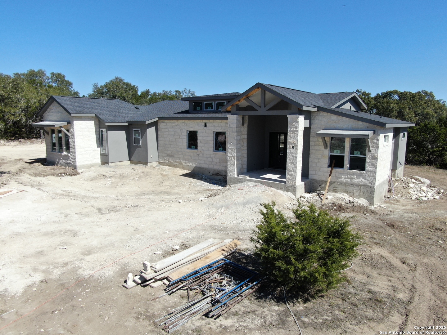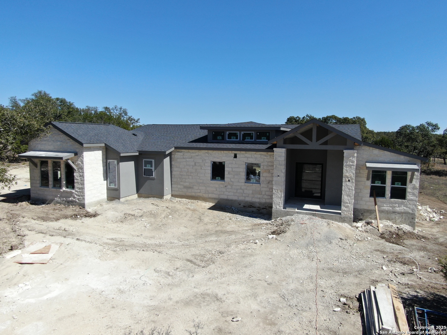Status
Market MatchUP
How this home compares to similar 3 bedroom homes in Spring Branch- Price Comparison$168,694 higher
- Home Size314 sq. ft. larger
- Built in 2025One of the newest homes in Spring Branch
- Spring Branch Snapshot• 250 active listings• 56% have 3 bedrooms• Typical 3 bedroom size: 2039 sq. ft.• Typical 3 bedroom price: $531,304
Description
Welcome Home to your Hill Country Haven! This stunning 2,353 sq ft home sits on over an acre, offering a perfect blend of modern comfort and spacious living! Featuring elegant ceramic tile throughout, the home boasts a double-sided fireplace creating a cozy ambience between the living and dining areas. With high vaulted ceilings throughout, the master suite is a true retreat with direct access to an office, and highlighted by an amazing shower designed with beauty and relaxation. A 6'x8' front door makes a grand entrance, while a tri-fold door seamlessly connects indoor and outdoor spaces perfect for entertaining. This property combines luxury and functionality in a serene setting. Community Features Include: Gated Entry, Jr. Olympic Swimming Pool, 18 Hole Golf Course Access within Community, Playground/B-Ball court, and a Private Guadalupe River Park!
MLS Listing ID
Listed By
(210) 288-4722
GG Gale Realty, LLC
Map
Estimated Monthly Payment
$5,291Loan Amount
$665,000This calculator is illustrative, but your unique situation will best be served by seeking out a purchase budget pre-approval from a reputable mortgage provider. Start My Mortgage Application can provide you an approval within 48hrs.
Home Facts
Bathroom
Kitchen
Appliances
- Ceiling Fans
- Dryer Connection
- Washer Connection
Roof
- Metal
- Composition
Levels
- One
Cooling
- One Central
Pool Features
- None
Window Features
- All Remain
Fireplace Features
- Dining Room
- Living Room
Association Amenities
- BBQ/Grill
- Controlled Access
- Lake/River Park
- Park/Playground
- Waterfront Access
- Basketball Court
- Pool
- Golf Course
Flooring
- Ceramic Tile
Foundation Details
- Slab
Architectural Style
- One Story
Heating
- Central
