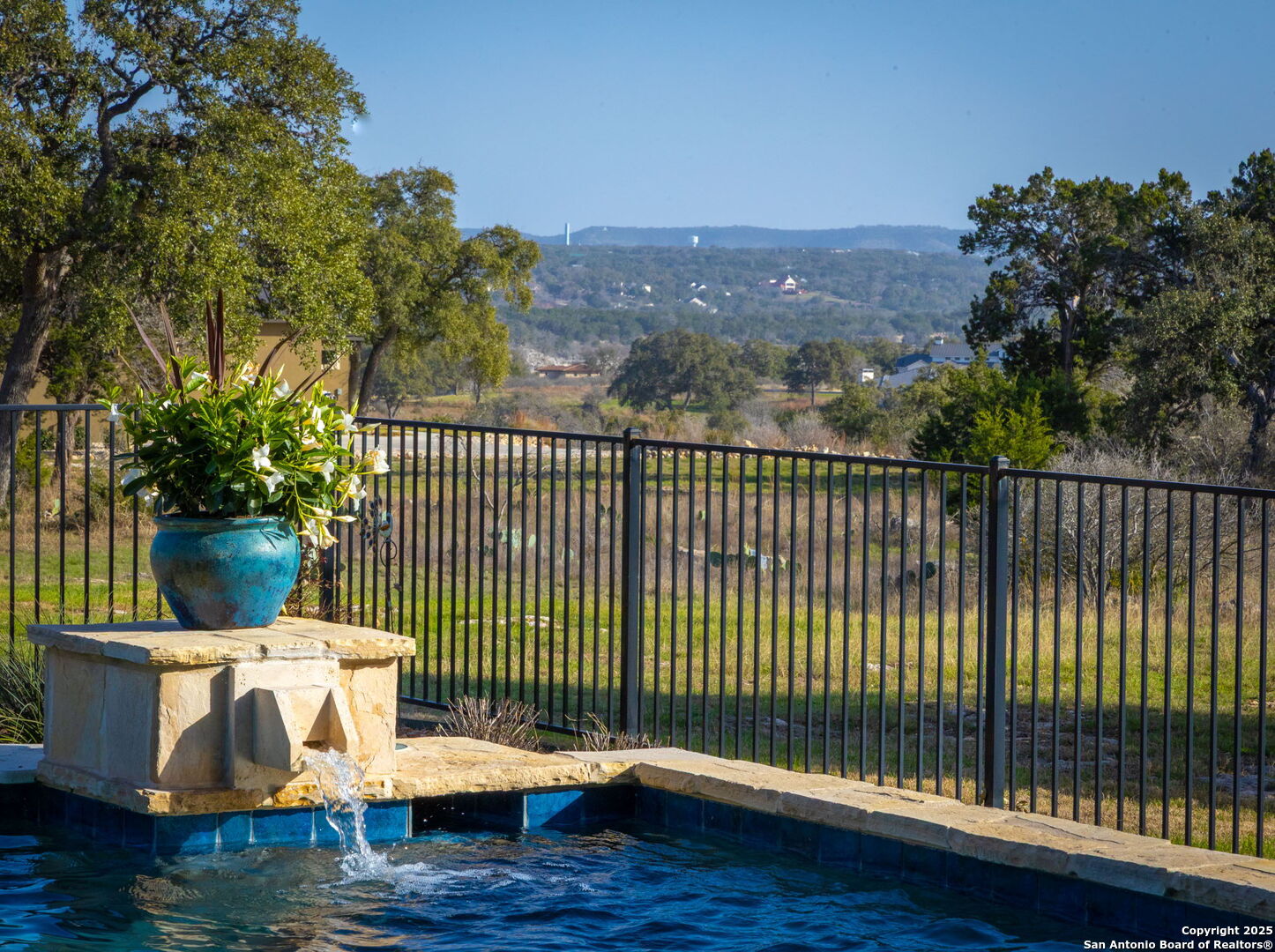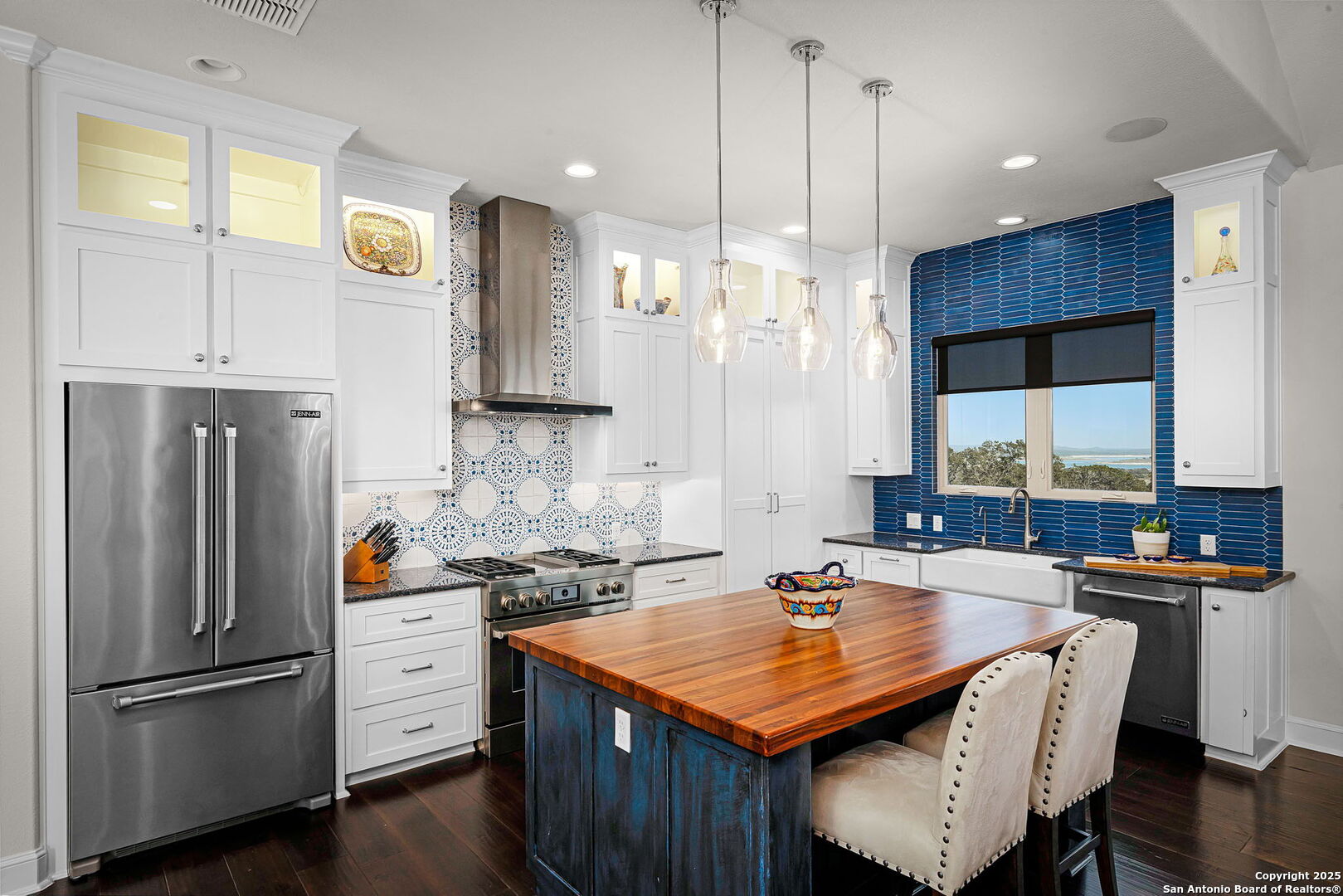Status
Market MatchUP
How this home compares to similar 4 bedroom homes in Spring Branch- Price Comparison$429,339 higher
- Home Size653 sq. ft. larger
- Built in 2018Older than 51% of homes in Spring Branch
- Spring Branch Snapshot• 246 active listings• 32% have 4 bedrooms• Typical 4 bedroom size: 2953 sq. ft.• Typical 4 bedroom price: $820,650
Description
Wake up to sweeping views of Canyon Lake and the rolling Texas Hill Country in this relaxed yet refined retreat. Tucked away in the controlled access community of the Peninsula at Mystic Shores, this home invites you to slow down, breathe deeply, and enjoy each day surrounded by natural beauty and sophisticated comfort. Whether you're hosting friends for sunset cocktails by the pool or savoring quiet mornings on your private, screened-in patio, this home offers the perfect setting for effortless indoor-outdoor living. Uncork a bottle to enjoy in the custom wet bar, then gather in the chandelier-lit dining room for amazing dinners with a view. An elevator ensures you have easy access across both levels. A beautifully appointed office with built-in cabinetry is located on the lower level. After a day of work, burn off the stress in the dedicated exercise room. Did I mention the storage that this home has? This home truly provides livable luxury. Call today to schedule an appointment!
MLS Listing ID
Listed By
Map
Estimated Monthly Payment
$10,922Loan Amount
$1,187,491This calculator is illustrative, but your unique situation will best be served by seeking out a purchase budget pre-approval from a reputable mortgage provider. Start My Mortgage Application can provide you an approval within 48hrs.
Home Facts
Bathroom
Kitchen
Appliances
- Ceiling Fans
- Washer Connection
- Stove/Range
- Chandelier
- Dryer
- Custom Cabinets
- Smoke Alarm
- Dryer Connection
- Private Garbage Service
- Cook Top
- Dishwasher
- Gas Cooking
- Washer
- Refrigerator
- Water Softener (owned)
- Disposal
- Ice Maker Connection
- Security System (Owned)
- Solid Counter Tops
- Microwave Oven
- Built-In Oven
- Garage Door Opener
- Gas Water Heater
Roof
- Tile
Levels
- Two
Cooling
- One Central
Pool Features
- In Ground Pool
- Pool is Heated
Window Features
- Some Remain
Exterior Features
- Mature Trees
- Deck/Balcony
- Covered Patio
- Wrought Iron Fence
- Gas Grill
- Screened Porch
- Bar-B-Que Pit/Grill
- Sprinkler System
Fireplace Features
- Living Room
- One
Association Amenities
- Tennis
- BBQ/Grill
- Clubhouse
- Basketball Court
- Controlled Access
- Sports Court
- Pool
- Lake/River Park
- Park/Playground
Flooring
- Ceramic Tile
- Stained Concrete
- Wood
- Vinyl
- Carpeting
Foundation Details
- Slab
Architectural Style
- Two Story
- Texas Hill Country
- Traditional
Heating
- Central


