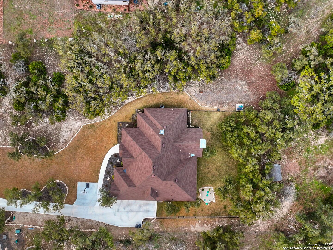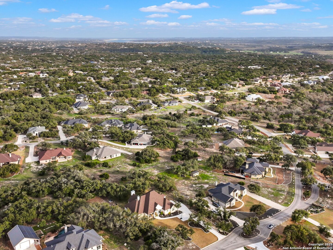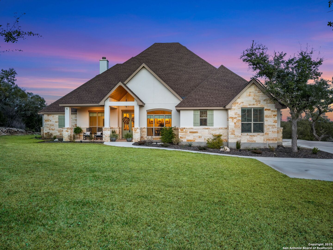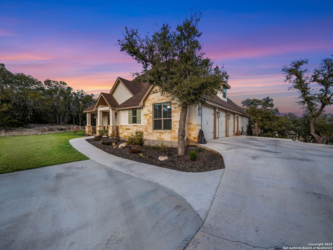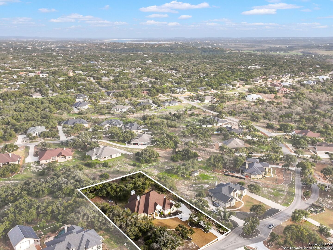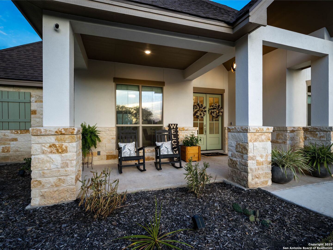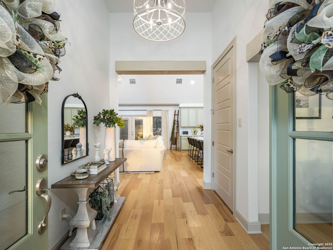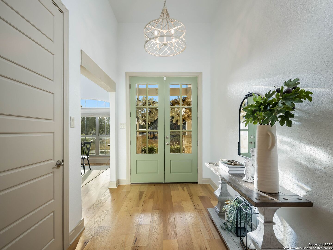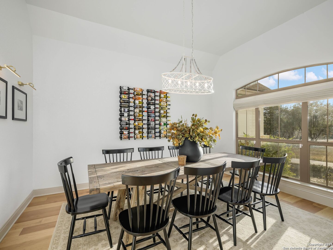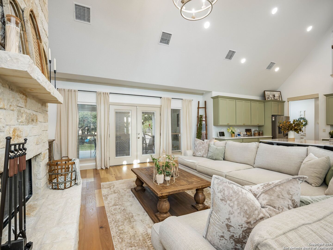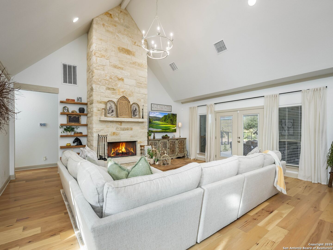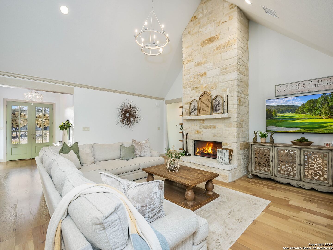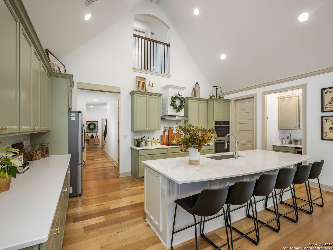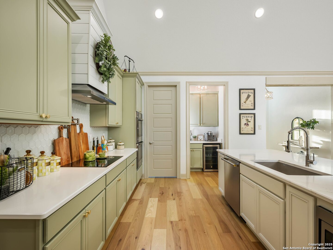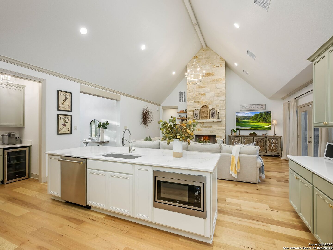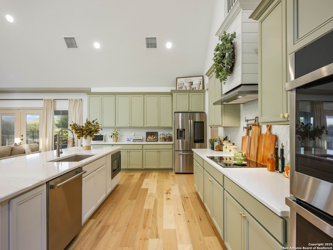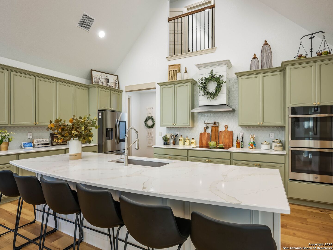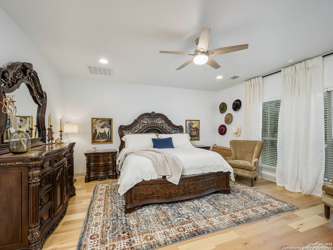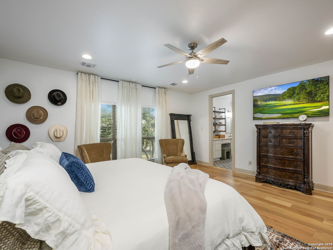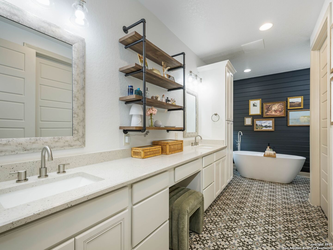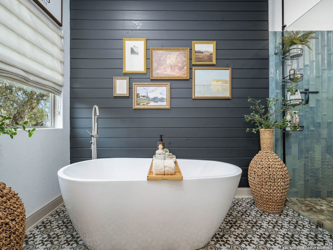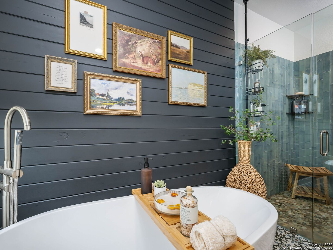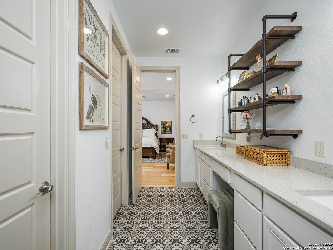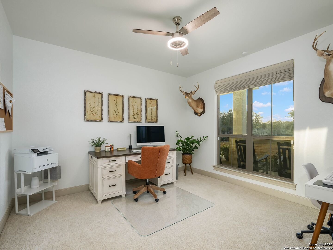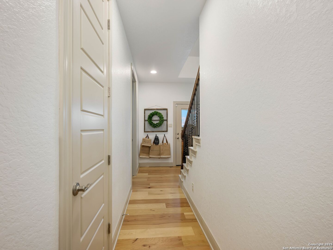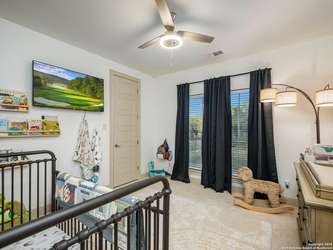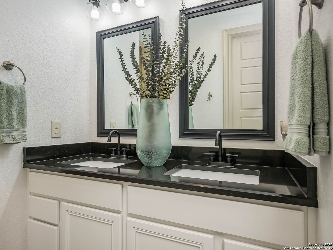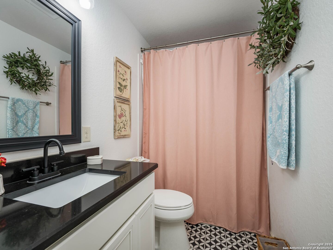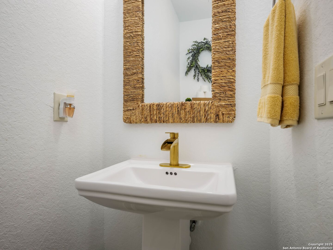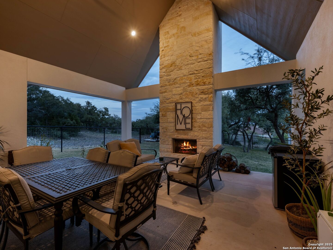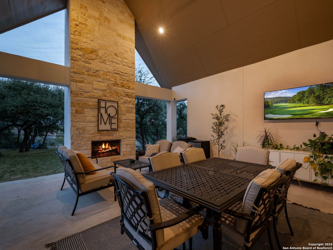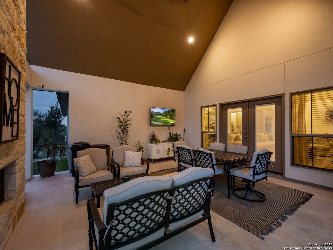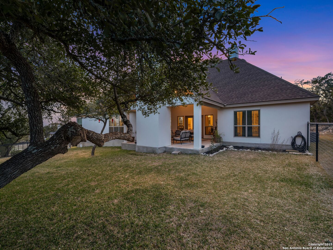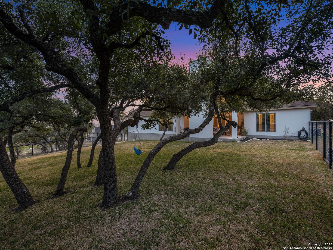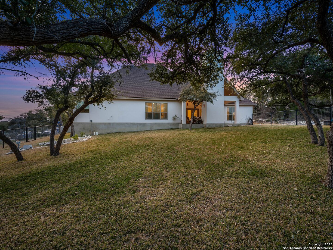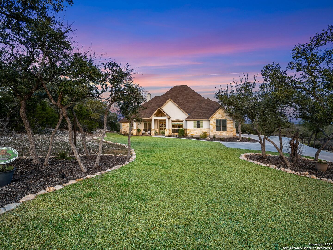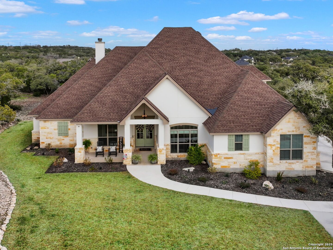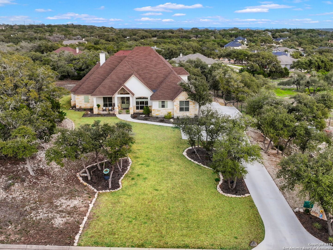Status
Market MatchUP
How this home compares to similar 4 bedroom homes in Spring Branch- Price Comparison$24,225 higher
- Home Size198 sq. ft. larger
- Built in 2023Newer than 79% of homes in Spring Branch
- Spring Branch Snapshot• 250 active listings• 31% have 4 bedrooms• Typical 4 bedroom size: 2959 sq. ft.• Typical 4 bedroom price: $835,674
Description
This exquisite Hill Country retreat offers the perfect blend of luxury, comfort, and convenience in a prestigious gated community. Set on an oversized lot that extends well beyond the fenced backyard, the property is surrounded by breathtaking scenery and offers exclusive park and river access-just minutes from one of Texas' most beautiful lakes. Thoughtfully designed with high-end finishes inside and out, it showcases exceptional craftsmanship throughout. As you step through the double door entryway, you're welcomed by soaring ceilings and a seamless flow into the main living areas. Inside, every detail has been carefully selected to enhance both style and functionality. The gourmet kitchen features granite countertops, a farmhouse sink, custom 42 inch Savannah cabinets, a wine bar, and sleek stainless steel appliances. Wide plank hardwood floors, a striking stone fireplace, and elegant high ceilings create a warm yet sophisticated atmosphere. Plush handwoven Berber carpet enhances the comfort of the bedrooms and upstairs retreat, making this home as inviting as it is refined. The spacious primary suite is a true retreat, complete with bay windows that flood the space with natural light. The spa-like en suite bathroom boasts a soaking tub, a walk-in shower, and dual vanities for ultimate relaxation. Guest bedrooms are generously sized with large closets in this predominantly single story floor plan. The open and airy layout provides plenty of space, including a bonus room upstairs, ideal for a guest suite or game room. Outdoor living is just as impressive, with a covered patio featuring a stone fireplace, an ideal spot for gathering with family and friends. The oversized three car garage offers plenty of storage, along with an 11-zone Rain Bird irrigation system and a water softener loop, ready for easy installation. With private Guadalupe River access and a community park, this home provides endless opportunities to experience the natural beauty of the Texas Hill Country while enjoying the finest in modern living.
MLS Listing ID
Listed By
(210) 698-3100
Kuper Sotheby's Int'l Realty
Map
Estimated Monthly Payment
$7,351Loan Amount
$816,905This calculator is illustrative, but your unique situation will best be served by seeking out a purchase budget pre-approval from a reputable mortgage provider. Start My Mortgage Application can provide you an approval within 48hrs.
Home Facts
Bathroom
Kitchen
Appliances
- Custom Cabinets
- Double Ovens
- Washer Connection
- Plumb for Water Softener
- Ceiling Fans
- Cook Top
- Dishwasher
- Carbon Monoxide Detector
- Electric Water Heater
- Microwave Oven
- Dryer Connection
- Stove/Range
- Security System (Owned)
- Chandelier
- Built-In Oven
- Disposal
- Garage Door Opener
- Self-Cleaning Oven
Roof
- Composition
Levels
- One
Cooling
- Two Central
Pool Features
- None
Window Features
- Some Remain
Exterior Features
- Deck/Balcony
- Double Pane Windows
- Covered Patio
- Sprinkler System
- Mature Trees
- Ranch Fence
- Storage Building/Shed
Fireplace Features
- Family Room
- One
Association Amenities
- Controlled Access
- Lake/River Park
Flooring
- Wood
- Carpeting
Foundation Details
- Slab
Architectural Style
- One Story
Heating
- Central
