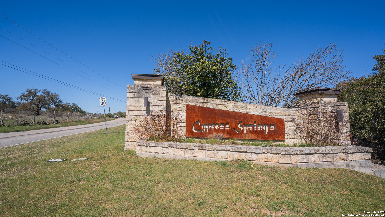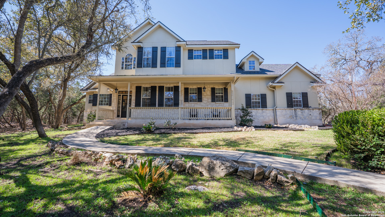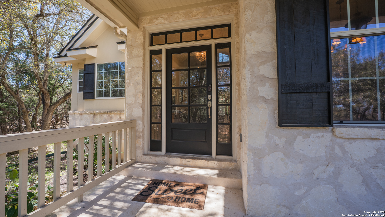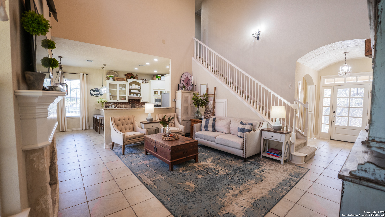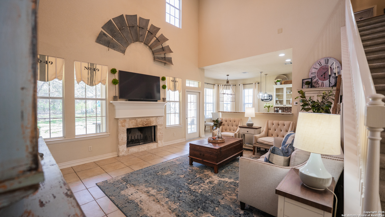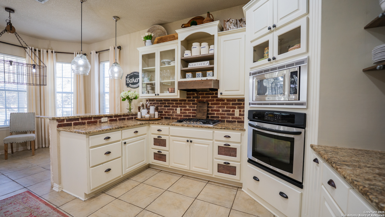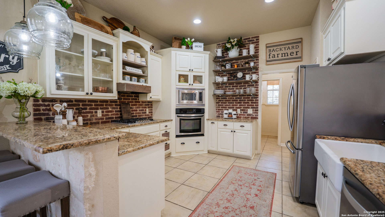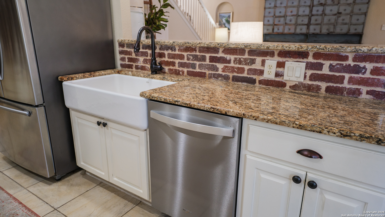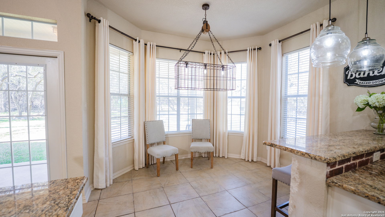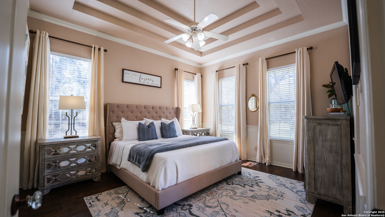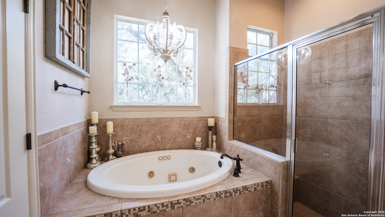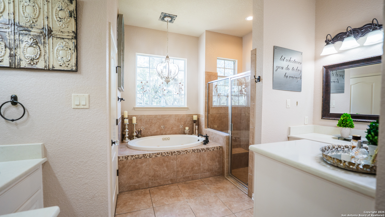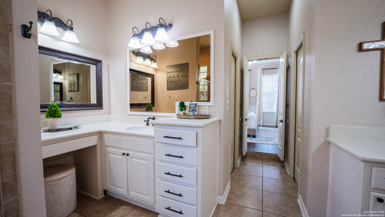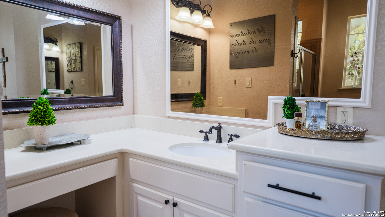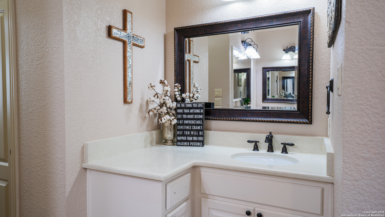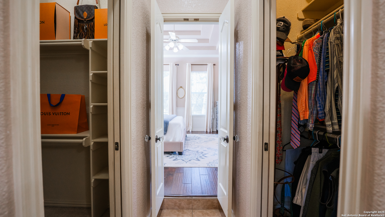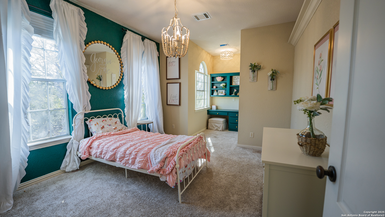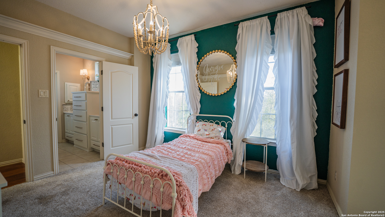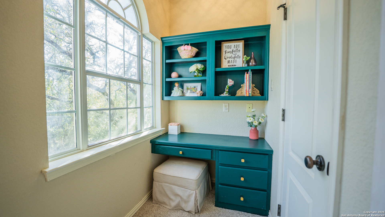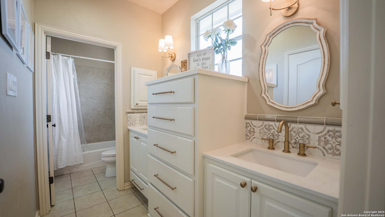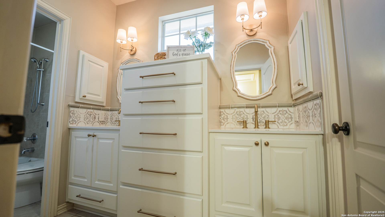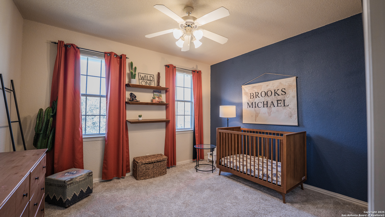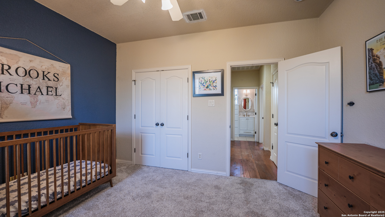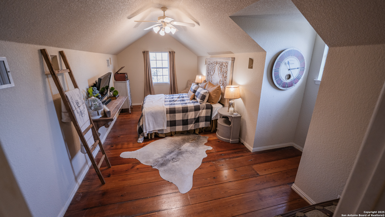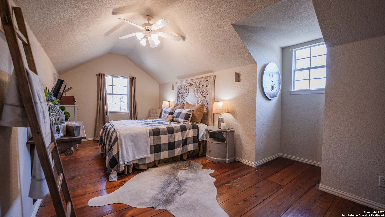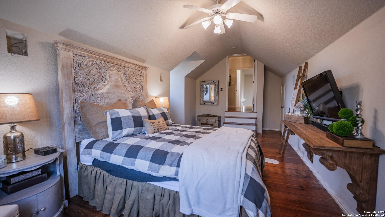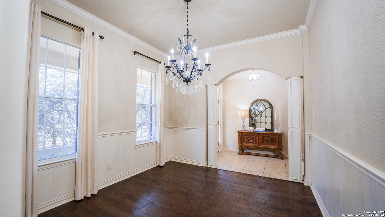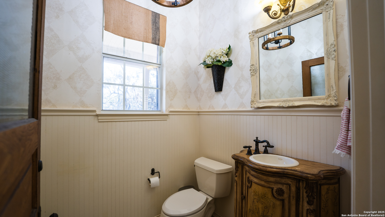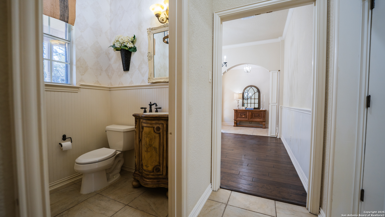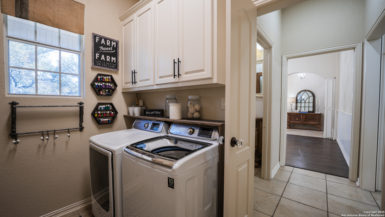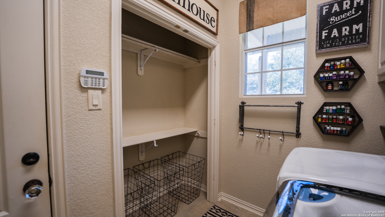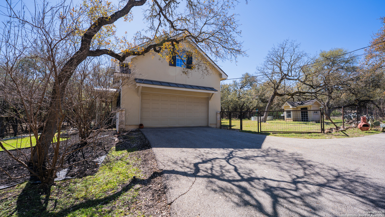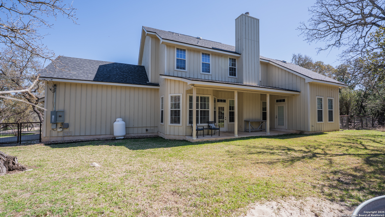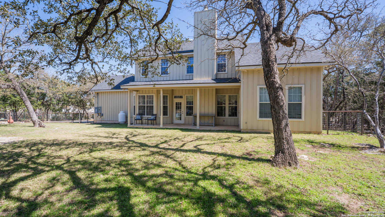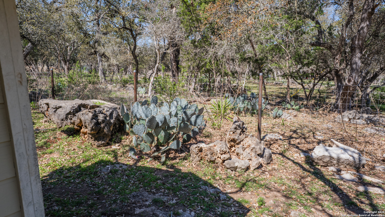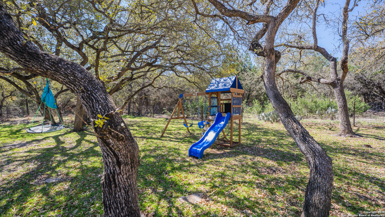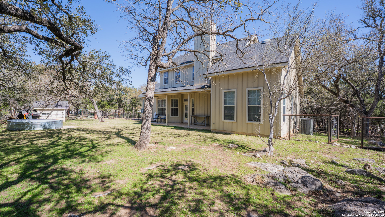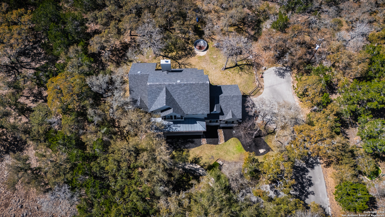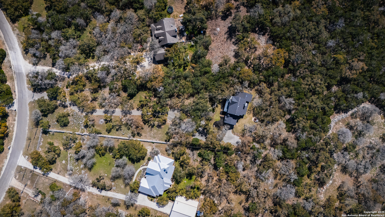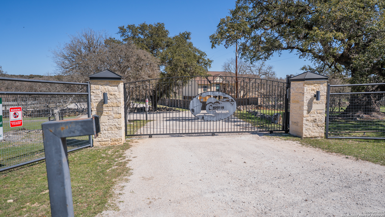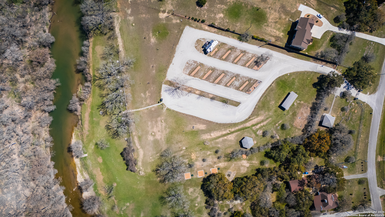Status
Market MatchUP
How this home compares to similar 4 bedroom homes in Spring Branch- Price Comparison$140,675 lower
- Home Size459 sq. ft. smaller
- Built in 2003Older than 82% of homes in Spring Branch
- Spring Branch Snapshot• 250 active listings• 31% have 4 bedrooms• Typical 4 bedroom size: 2959 sq. ft.• Typical 4 bedroom price: $835,674
Description
Tucked away on a serene 2-acre lot filled with mature oak trees, this beautifully designed 3-bedroom, 2.5-bathroom home with an office and bonus room offers privacy, modern comforts, and timeless Hill Country charm. A long private driveway with a roundabout welcomes you to this meticulously maintained property, featuring a hybrid tin and composite roof, a covered front porch, and a side-entry 2-car garage with ample storage. Inside, the spacious 2,500 sq. ft. layout boasts high ceilings, wood and ceramic tile flooring, and elegant finishes throughout. The open-concept living area is designed for both comfort and style, featuring a fireplace and a dining space accented by an eye-catching chandelier. The gourmet kitchen is equipped with granite countertops, a brick backsplash, an apron-front farmhouse sink, a walk-in pantry, and a combination of open and closed storage solutions. The primary suite on the main level offers a tranquil retreat with a coffered tray ceiling, private backyard access, dual closets, separate vanities, a walk-in shower, and a jacuzzi tub. Upstairs, natural wood flooring enhances the additional bedrooms, including one with custom built-ins, and a bonus room perfect for a media space, guest room, or play area. A dedicated home office with built-ins provides a quiet and efficient workspace. Smart design elements, such as a walk-in attic and under-stair storage, maximize space and functionality. Outdoor living is just as impressive, with a covered back patio overlooking a fenced backyard with gated entry, offering a peaceful space to relax and unwind. Additional exterior features include a Culligan water softener, an inground irrigation system, gutters, and a partial stone perimeter wall, adding to both convenience and curb appeal. Located in the sought-after Cypress Springs on the Guadalupe, this home is within walking distance to the private HOA river park, providing direct access to the Guadalupe River for swimming, kayaking, and outdoor recreation. The community also offers private RV rental spaces for visiting guests. With easy access to US Hwy 281 and SH 46, this property is just 30 minutes from San Antonio, New Braunfels, and Boerne, combining the beauty of Hill Country living with the convenience of nearby city amenities. Don't miss this exceptional opportunity-schedule your private showing today!
MLS Listing ID
Listed By
(210) 920-2727
Becker Properties, LLC
Map
Estimated Monthly Payment
$5,609Loan Amount
$660,250This calculator is illustrative, but your unique situation will best be served by seeking out a purchase budget pre-approval from a reputable mortgage provider. Start My Mortgage Application can provide you an approval within 48hrs.
Home Facts
Bathroom
Kitchen
Appliances
- Custom Cabinets
- Washer Connection
- Ceiling Fans
- Refrigerator
- Electric Water Heater
- Dryer
- Built-In Oven
- Solid Counter Tops
- Disposal
- Self-Cleaning Oven
- Smoke Alarm
- Cook Top
- Dishwasher
- Carbon Monoxide Detector
- Microwave Oven
- Dryer Connection
- Stove/Range
- Washer
- Garage Door Opener
- Gas Cooking
- Chandelier
- Water Softener (Leased)
Roof
- Metal
- Composition
Levels
- Two
Cooling
- One Central
Pool Features
- None
Window Features
- Some Remain
Exterior Features
- Covered Patio
- Sprinkler System
- Has Gutters
- Mature Trees
- Wire Fence
Fireplace Features
- One
- Living Room
Association Amenities
- BBQ/Grill
- Waterfront Access
- Volleyball Court
- Lake/River Park
- Park/Playground
Flooring
- Ceramic Tile
- Wood
- Carpeting
Foundation Details
- Slab
Architectural Style
- Two Story
Heating
- Central

