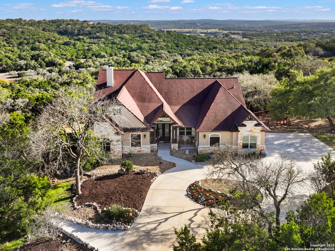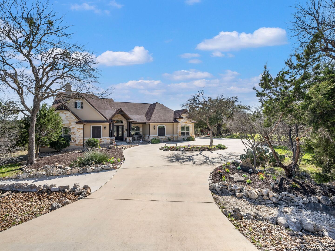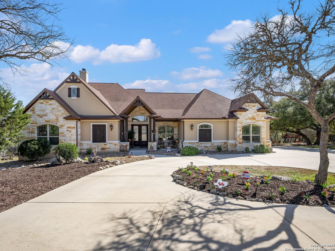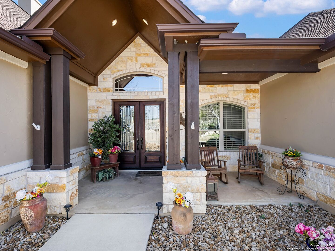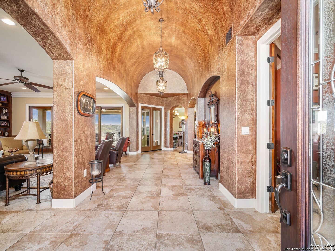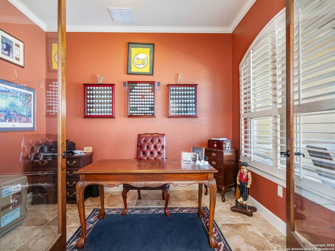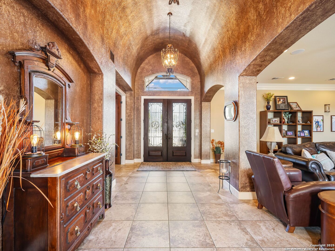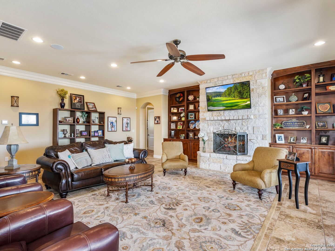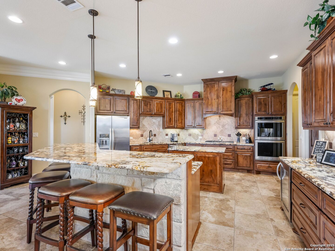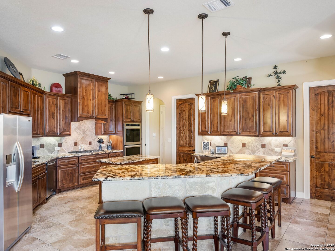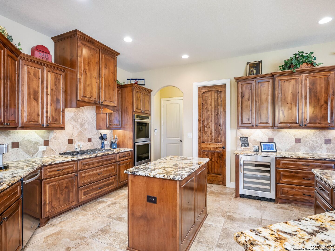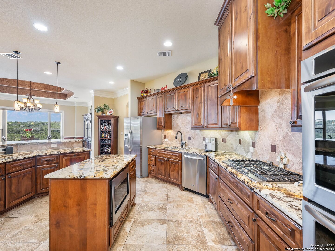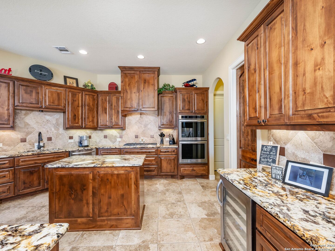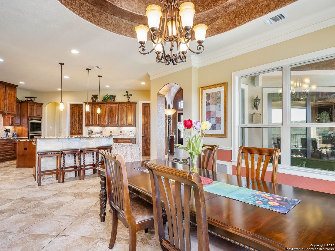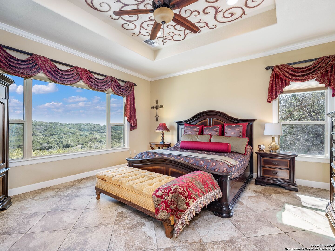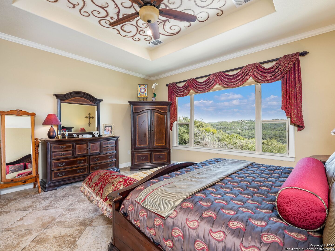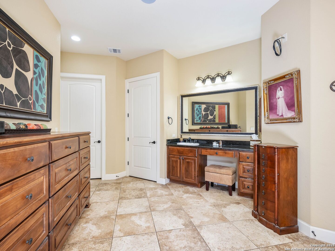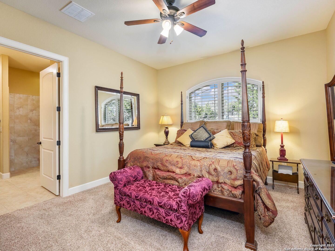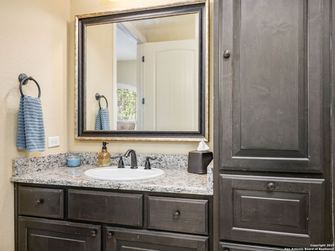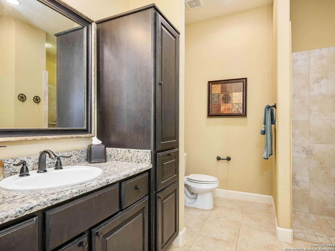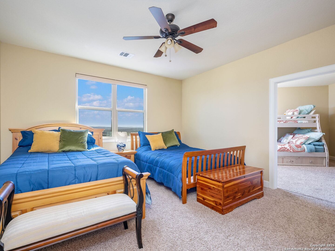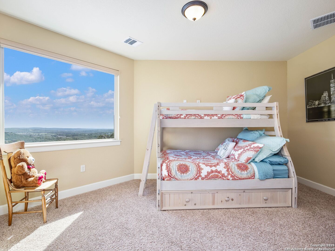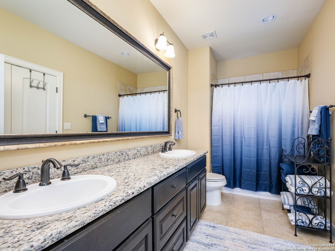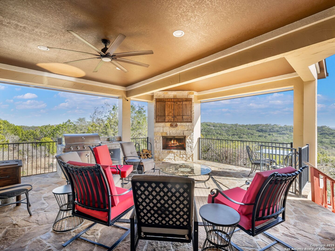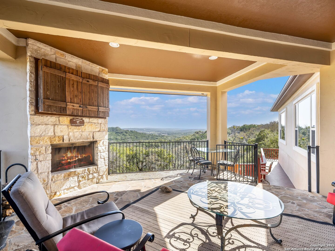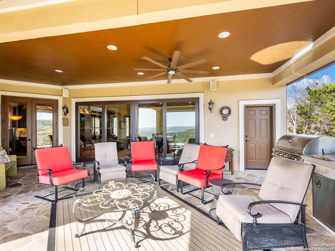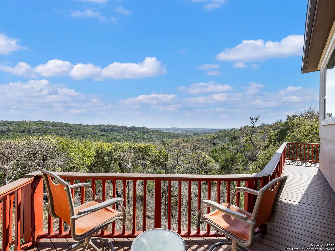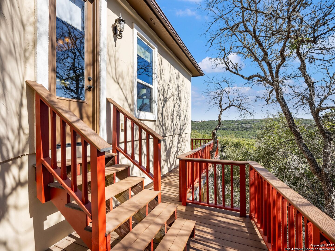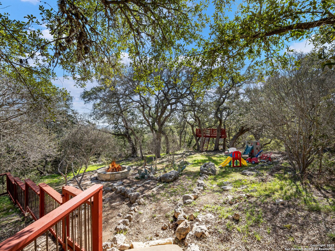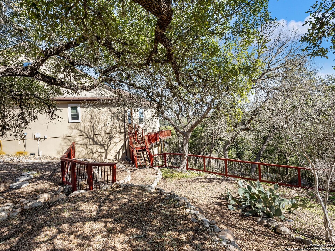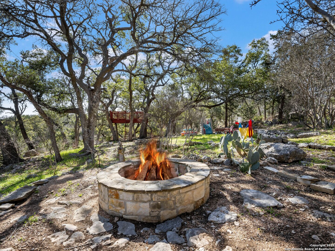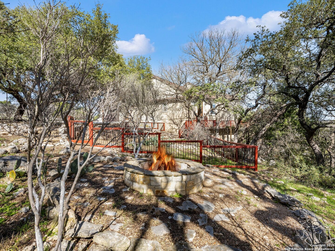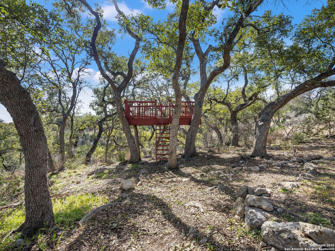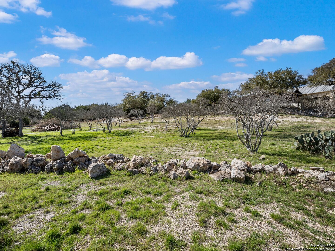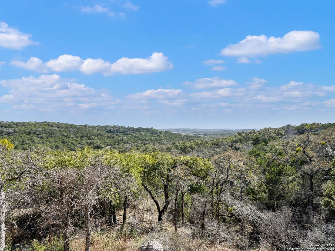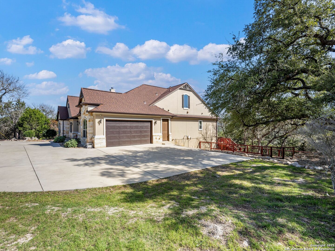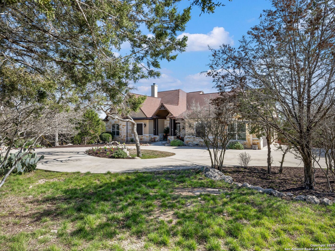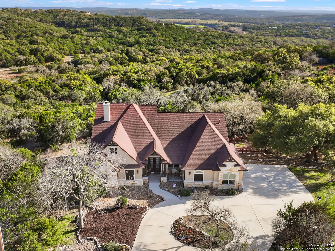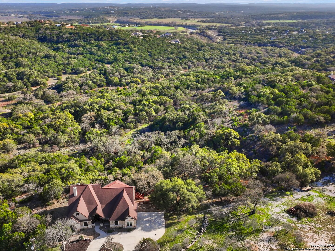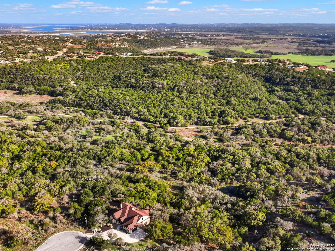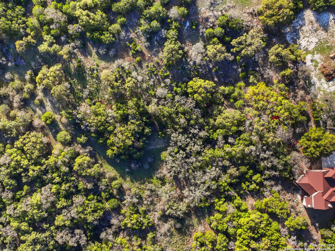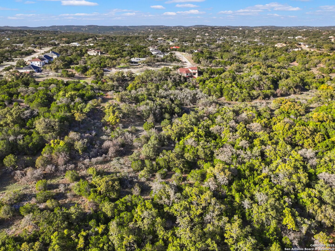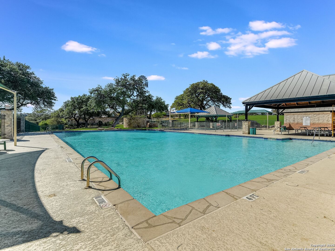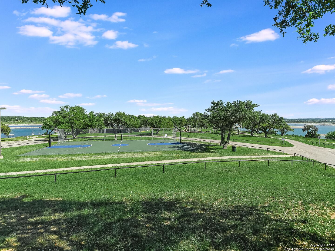Status
Market MatchUP
How this home compares to similar 3 bedroom homes in Spring Branch- Price Comparison$682,249 higher
- Home Size1774 sq. ft. larger
- Built in 2013Older than 62% of homes in Spring Branch
- Spring Branch Snapshot• 206 active listings• 55% have 3 bedrooms• Typical 3 bedroom size: 2006 sq. ft.• Typical 3 bedroom price: $517,750
Description
Experience true Texas Hill Country living in this beautifully crafted Sierra Classic Home, perfectly situated at the end of a private cul-de-sac on 6.41 acres. Designed with exceptional craftsmanship and attention to detail, this home offers a seamless blend of indoor and outdoor living with thoughtfully curated finishes throughout. The heart of the home is the chef's kitchen featuring custom cabinetry, an oversized island with bar seating, stainless steel appliances, and gas cooking, ideal for both everyday living and entertaining. The owner's suite is a private retreat with stunning views of the outdoor oasis, a spa-like bathroom, and a spacious walk-in closet. A well-appointed guest suite is conveniently located on the main level, while additional guest suites upstairs each feature their own en-suite bathrooms, along with a versatile flex space that could serve as a fourth bedroom. A true escape awaits outdoors where an expansive covered patio and fully equipped summer kitchen create the perfect setting for relaxation or entertaining. With a 63-acre nature preserve backing the property and a portion extending to the Guadalupe River, the views and tranquility are unmatched. A Sonos sound system provides whole-home audio, enhancing the ambiance throughout. This exceptional home offers the perfect balance of luxury and privacy, all just minutes from Canyon Lake.
MLS Listing ID
Listed By
Map
Estimated Monthly Payment
$10,073Loan Amount
$1,140,000This calculator is illustrative, but your unique situation will best be served by seeking out a purchase budget pre-approval from a reputable mortgage provider. Start My Mortgage Application can provide you an approval within 48hrs.
Home Facts
Bathroom
Kitchen
Appliances
- Washer Connection
- Security System (Leased)
- Dryer Connection
- Chandelier
- Smoke Alarm
- Gas Water Heater
- Cook Top
- Garage Door Opener
- Water Softener (owned)
- Custom Cabinets
- Dishwasher
- Built-In Oven
- Self-Cleaning Oven
- Microwave Oven
- Ceiling Fans
- Gas Cooking
- Disposal
- Solid Counter Tops
- Double Ovens
Roof
- Composition
Levels
- Two
Cooling
- Two Central
Pool Features
- None
Window Features
- All Remain
Exterior Features
- Double Pane Windows
- Covered Patio
- Gas Grill
- Patio Slab
- Mature Trees
- Deck/Balcony
- Has Gutters
- Sprinkler System
Fireplace Features
- Family Room
- One
Association Amenities
- Sports Court
- Bike Trails
- Boat Ramp
- Volleyball Court
- Tennis
- Boat Dock
- Clubhouse
- Park/Playground
- Pool
- Jogging Trails
- Basketball Court
- Lake/River Park
- BBQ/Grill
- Waterfront Access
Flooring
- Ceramic Tile
- Carpeting
Foundation Details
- Slab
Architectural Style
- Two Story
Heating
- Central
