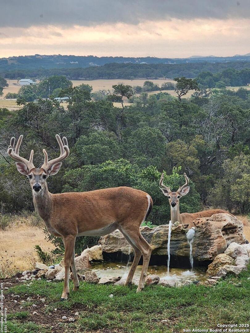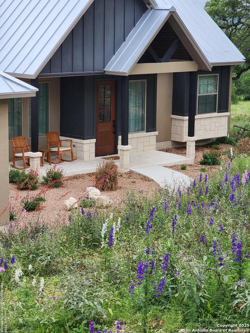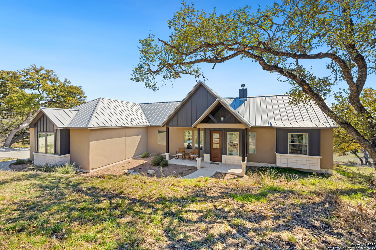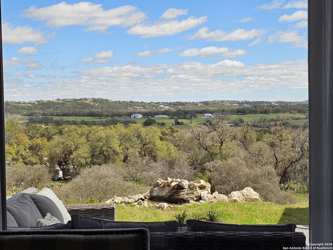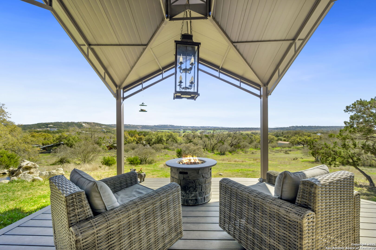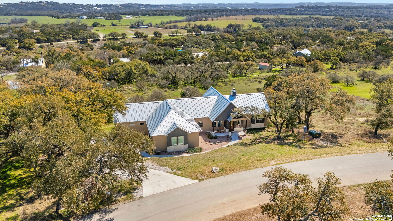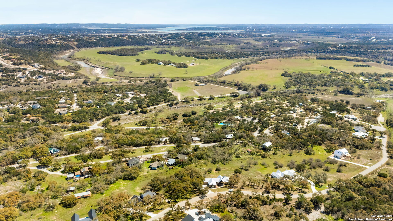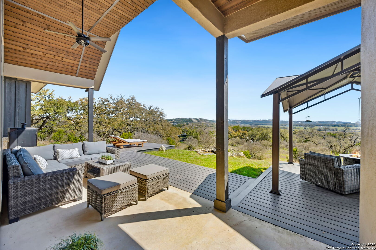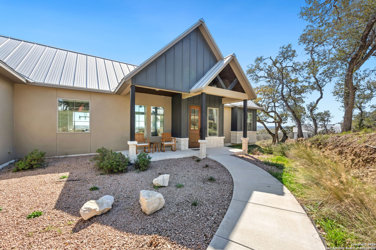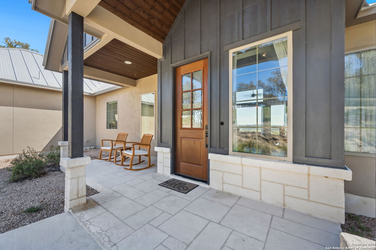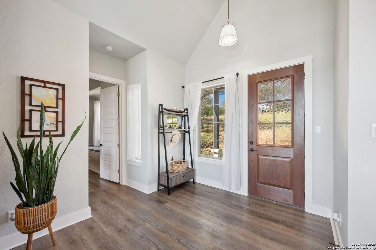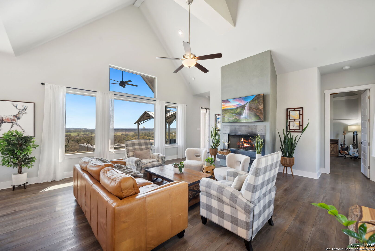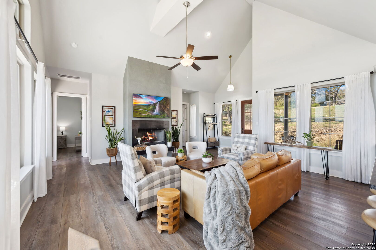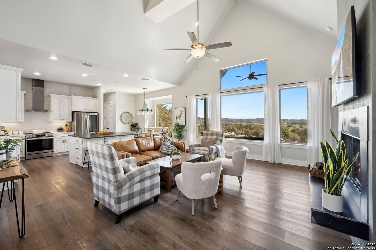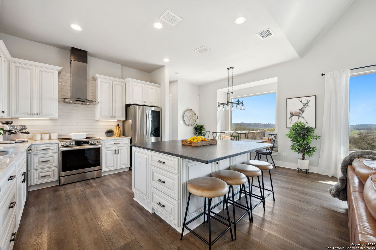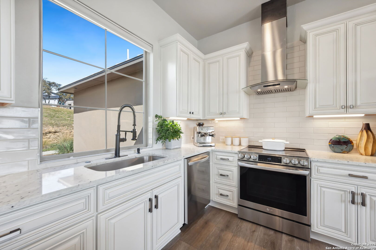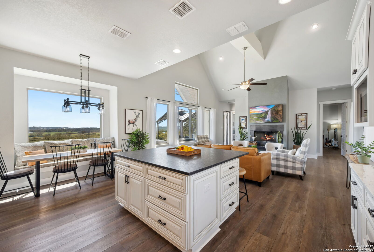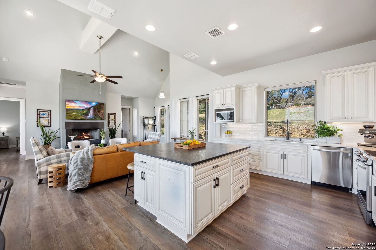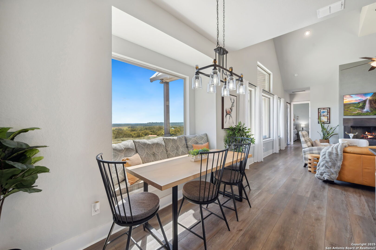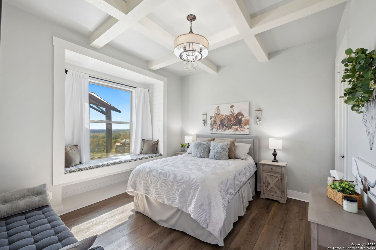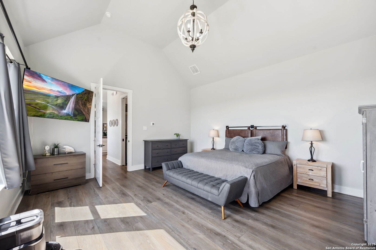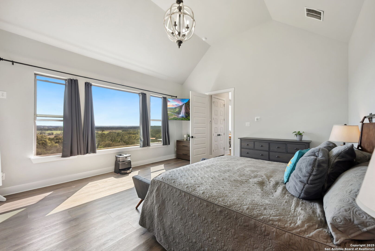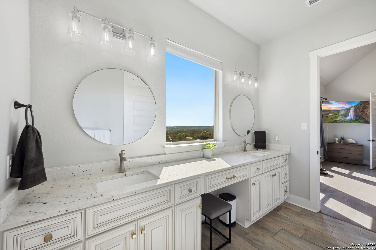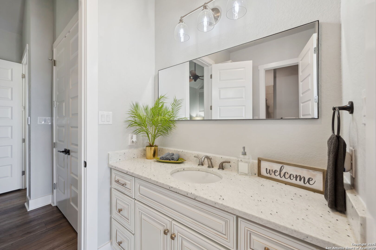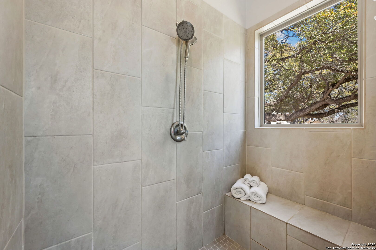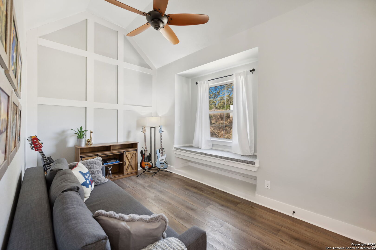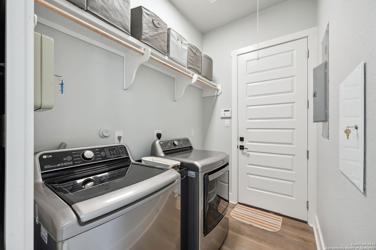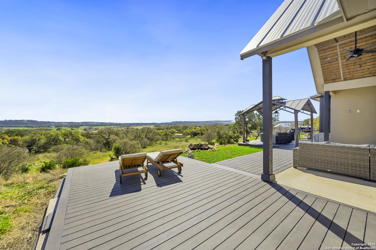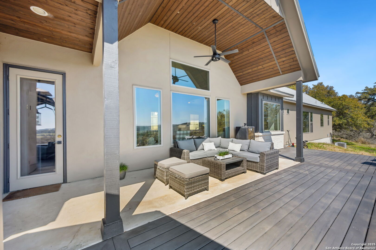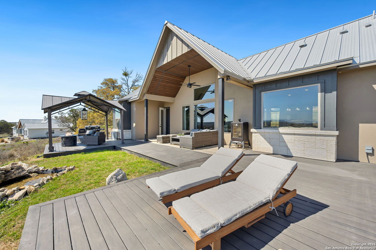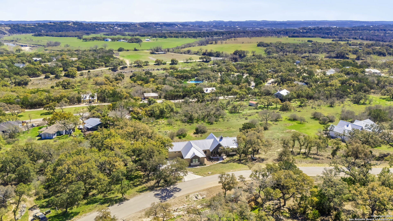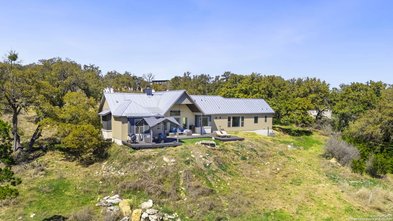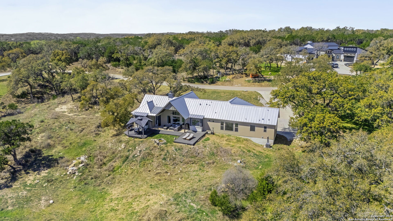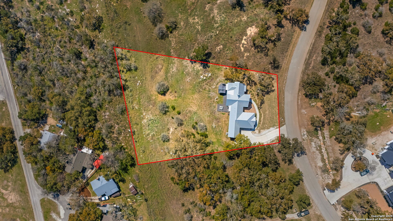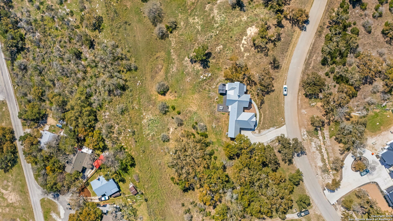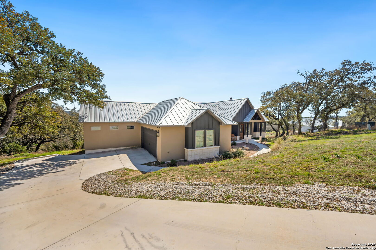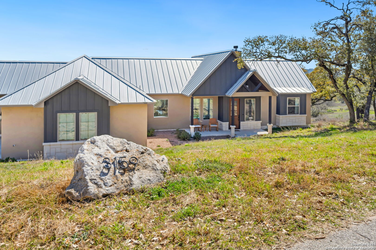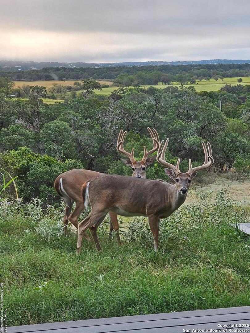Status
Market MatchUP
How this home compares to similar 3 bedroom homes in Spring Branch- Price Comparison$92,931 higher
- Home Size142 sq. ft. smaller
- Built in 2021Newer than 67% of homes in Spring Branch
- Spring Branch Snapshot• 246 active listings• 55% have 3 bedrooms• Typical 3 bedroom size: 2031 sq. ft.• Typical 3 bedroom price: $527,068
Description
Experience the perfect blend of luxury and tranquility in this stunning custom home, nestled on a spacious 1.02-acre lot in the highly sought-after Cascada at Canyon Lake community. Designed to capture the breathtaking Hill Country views, this home features expansive windows, soaring ceilings, and grand, custom-size doors creating a bright and open living space that seamlessly blends indoor and outdoor beauty. The open-concept floor plan is ideal for both everyday living and entertaining, with a spacious living area that flows effortlessly into the chef's kitchen, complete with granite countertops, stainless steel appliances, and custom cabinetry. The thoughtful layout includes 3 bedrooms, 2 bathrooms, and a 2-car garage, offering both comfort and functionality. Luxury vinyl wood flooring and tile throughout the main living areas enhance both style and durability. Step outside to the spacious lounging deck, perfect for relaxing and taking in the peaceful surroundings. Located in a gated community, residents enjoy access to a private park, river access, and picnic areas, all within a serene and quiet setting. If you're looking for a home that offers Hill Country charm, modern amenities, and an open, airy design, this property is a must-see.
MLS Listing ID
Listed By
Map
Estimated Monthly Payment
$5,367Loan Amount
$589,000This calculator is illustrative, but your unique situation will best be served by seeking out a purchase budget pre-approval from a reputable mortgage provider. Start My Mortgage Application can provide you an approval within 48hrs.
Home Facts
Bathroom
Kitchen
Appliances
- Dishwasher
- Solid Counter Tops
- Electric Water Heater
- Washer Connection
- Stove/Range
- Custom Cabinets
- Plumb for Water Softener
- Chandelier
- Built-In Oven
- Dryer Connection
- Garage Door Opener
- Self-Cleaning Oven
- Smooth Cooktop
- Ceiling Fans
Roof
- Metal
Levels
- One
Cooling
- One Central
Pool Features
- None
Window Features
- All Remain
Exterior Features
- Mature Trees
- Covered Patio
- Deck/Balcony
Fireplace Features
- One
- Living Room
- Wood Burning
Association Amenities
- Jogging Trails
- Waterfront Access
- Controlled Access
- BBQ/Grill
- Park/Playground
- Lake/River Park
Flooring
- Laminate
- Vinyl
Foundation Details
- Slab
Architectural Style
- One Story
- Texas Hill Country
Heating
- Central
