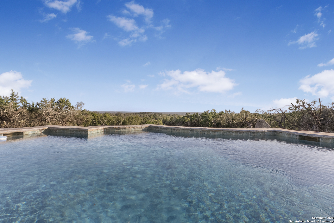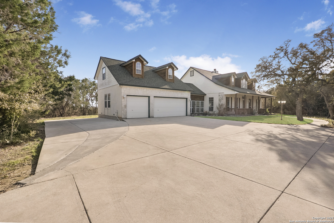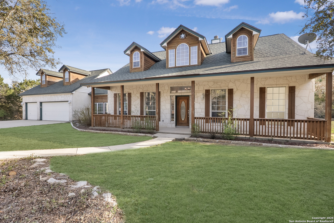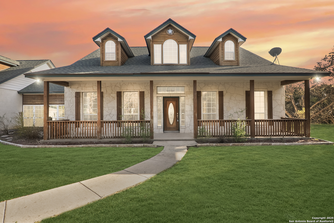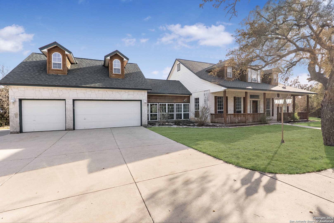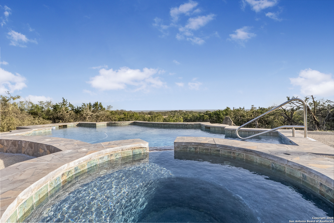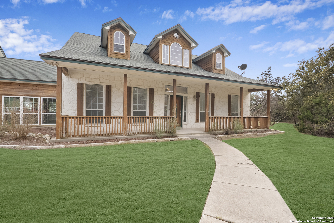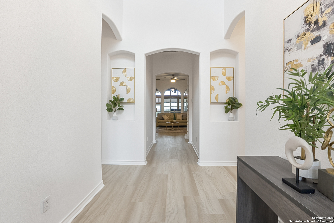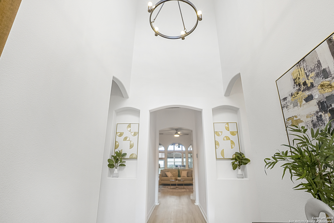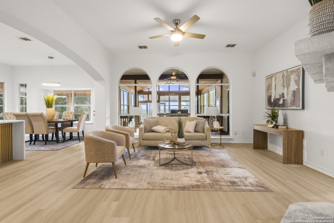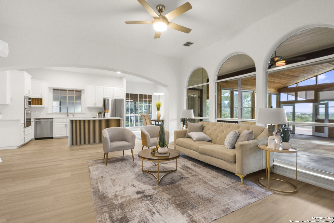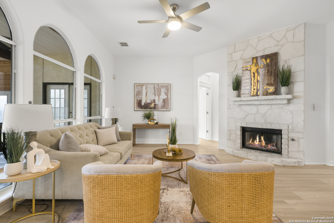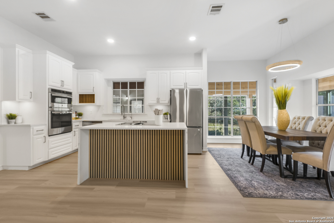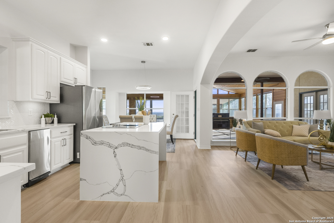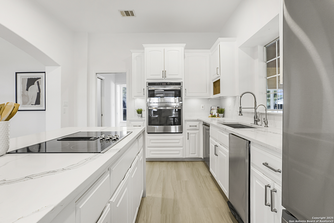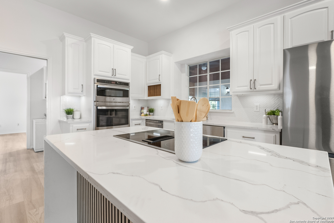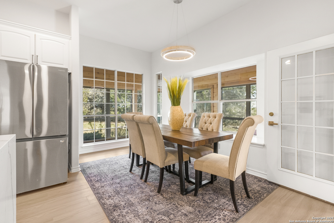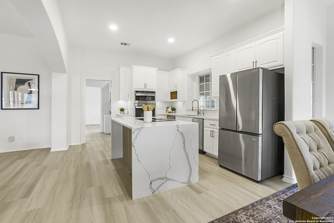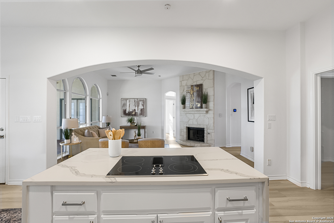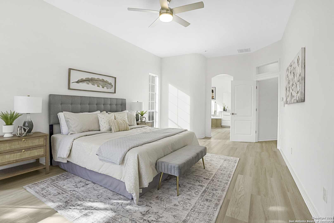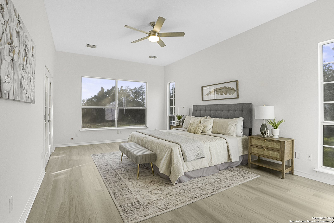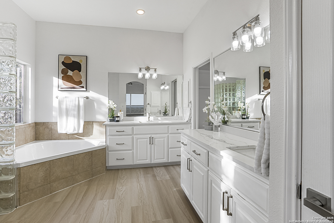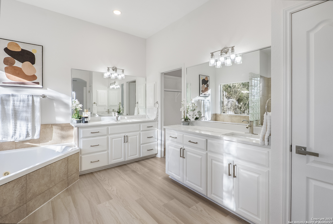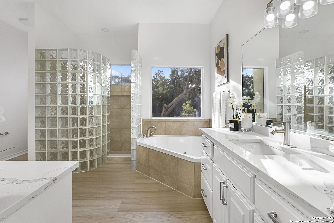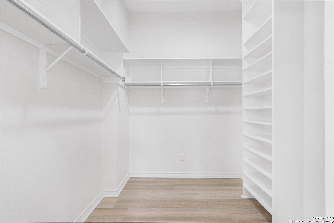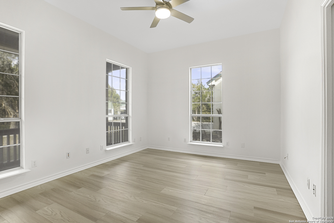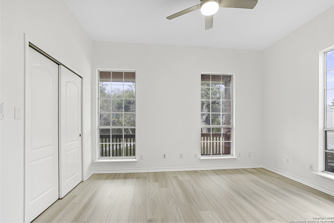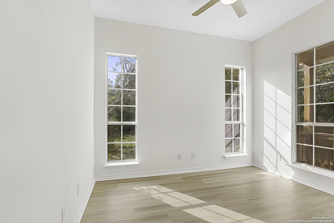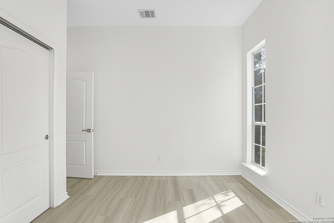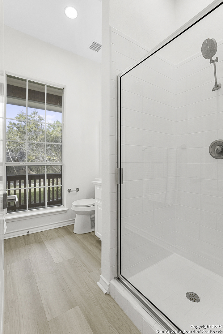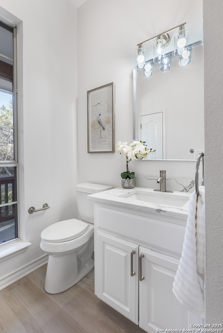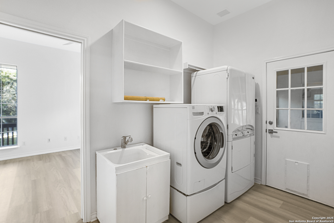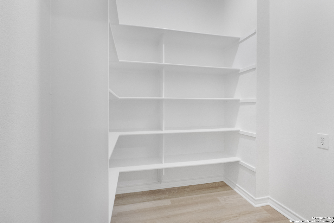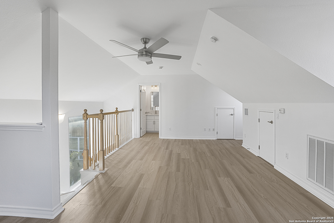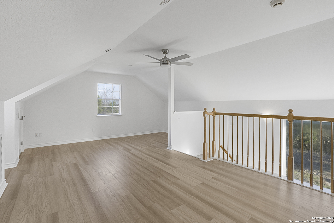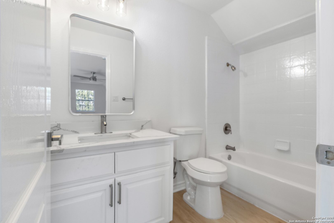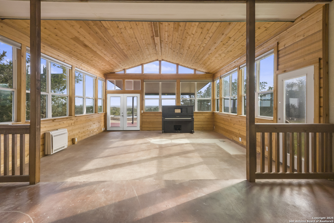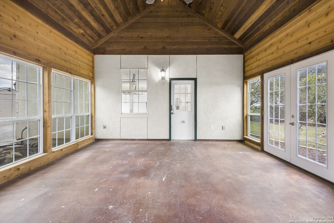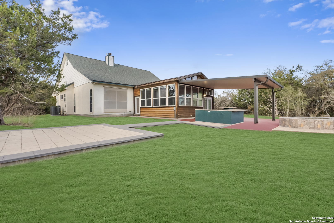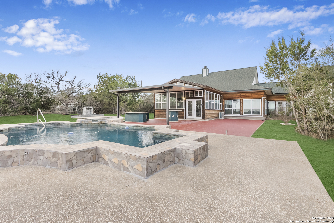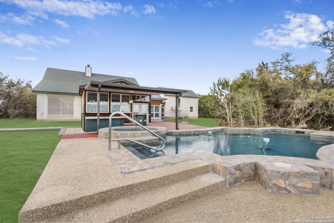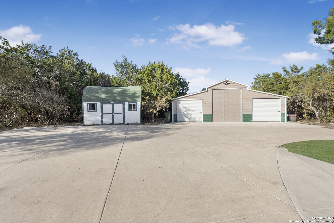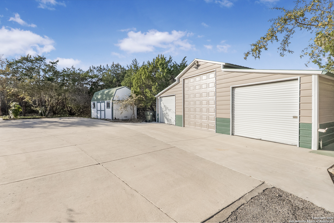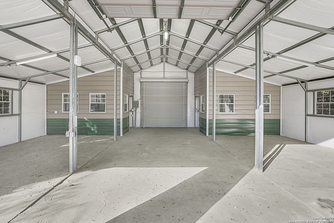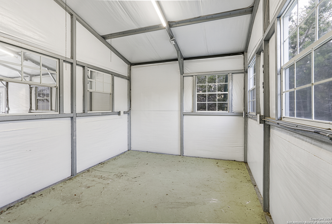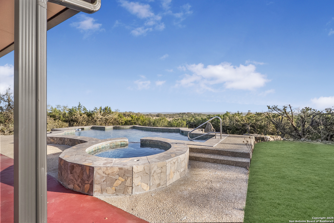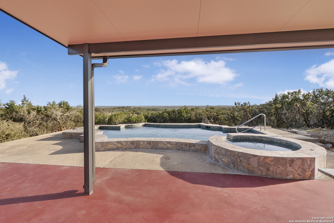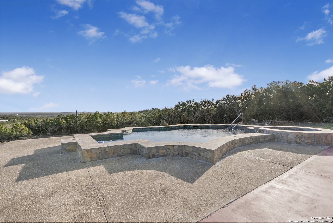Status
Market MatchUP
How this home compares to similar 4 bedroom homes in Spring Branch- Price Comparison$35,706 lower
- Home Size421 sq. ft. larger
- Built in 2004Older than 78% of homes in Spring Branch
- Spring Branch Snapshot• 250 active listings• 31% have 4 bedrooms• Typical 4 bedroom size: 2959 sq. ft.• Typical 4 bedroom price: $835,674
Description
Escape to this gated 5.32-acre Hill Country retreat, where modern comfort meets serene landscapes. This property offers 4 bedrooms, 3 bathrooms, a 5-car garage, RV/boat storage, and two workshops. The beautifully updated main home features 3 bedrooms and 2 bathrooms, with new flooring, quartz countertops, stylish fixtures, stainless steel appliances, and fresh paint. A bright, window-lined game room, outdoor grill, inground pool, and hot tub create the perfect setting for relaxation and entertainment with a million-dollar view. Above the attached garage, a private 1-bedroom, 1-bathroom suite is ideal for guests, in-laws, or teens. The detached garage provides additional parking, an RV/boat bay, and extra workspace. Scenic walking trails, a storage shed, and a greenhouse complete this private Hill Country oasis.
MLS Listing ID
Listed By
(210) 910-0529
Inspired Brokerage, LLC
Map
Estimated Monthly Payment
$7,027Loan Amount
$759,971This calculator is illustrative, but your unique situation will best be served by seeking out a purchase budget pre-approval from a reputable mortgage provider. Start My Mortgage Application can provide you an approval within 48hrs.
Home Facts
Bathroom
Kitchen
Appliances
- Central Vacuum
- Washer Connection
- Ceiling Fans
- Cook Top
- Pre-Wired for Security
- Attic Fan
- Dishwasher
- Electric Water Heater
- Microwave Oven
- Dryer Connection
- Washer
- City Garbage service
- Dryer
- Built-In Oven
- Solid Counter Tops
- Disposal
- Garage Door Opener
- Chandelier
Roof
- Heavy Composition
Levels
- One
Cooling
- Two Central
Pool Features
- Hot Tub
- In Ground Pool
Window Features
- None Remain
Other Structures
- Shed(s)
- Second Garage
- Greenhouse
- Workshop
- Second Residence
- RV/Boat Storage
- Storage
Exterior Features
- Garage Apartment
- Covered Patio
- Workshop
- Additional Dwelling
- Mature Trees
- Wire Fence
- Outdoor Kitchen
- Bar-B-Que Pit/Grill
- Patio Slab
- Detached Quarters
- Gas Grill
- Storage Building/Shed
Fireplace Features
- Mock Fireplace
- Wood Burning
- One
- Living Room
Association Amenities
- Controlled Access
Flooring
- Vinyl
- Ceramic Tile
- Stained Concrete
Foundation Details
- Slab
Architectural Style
- Traditional
- One Story
- Texas Hill Country
- Ranch
Heating
- Central
- 2 Units
