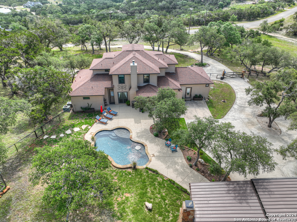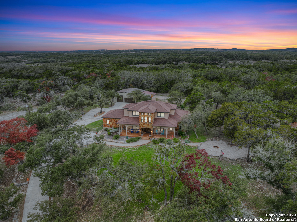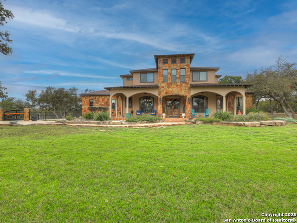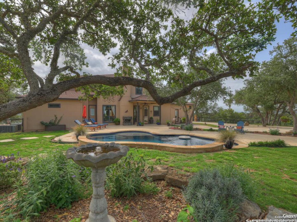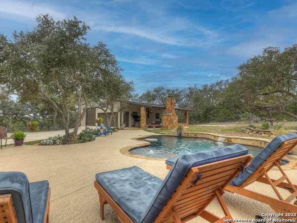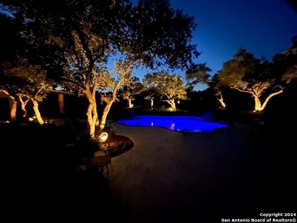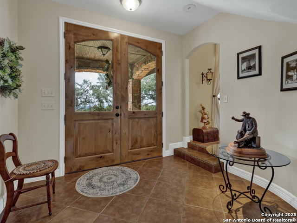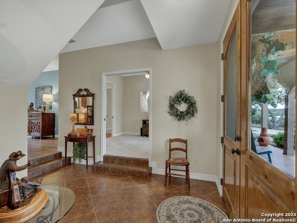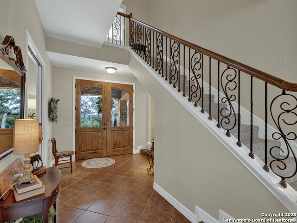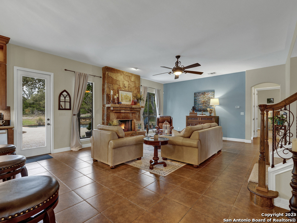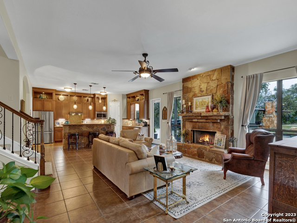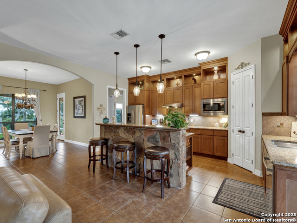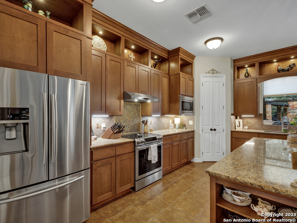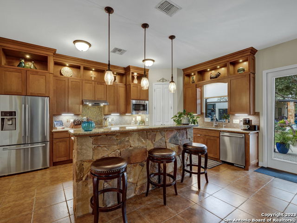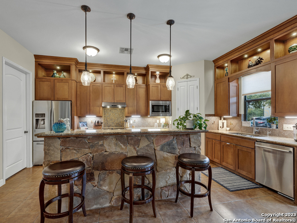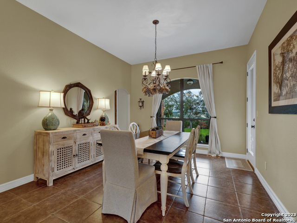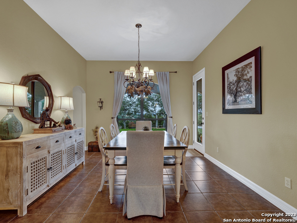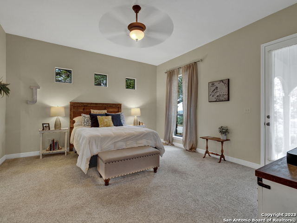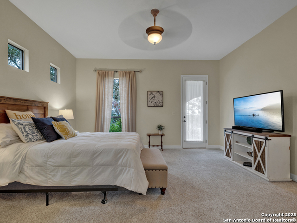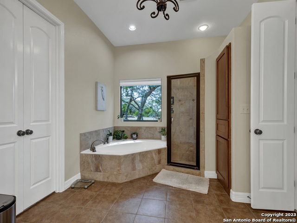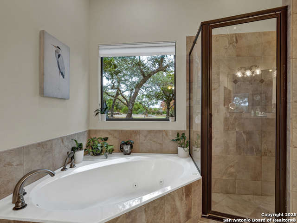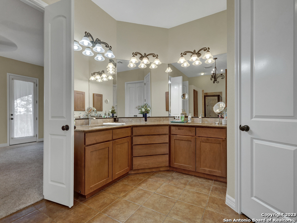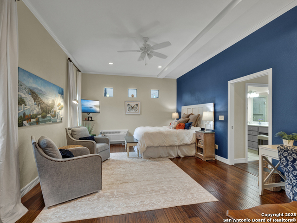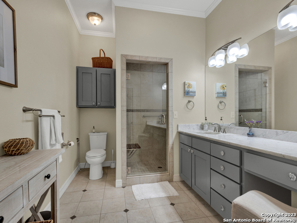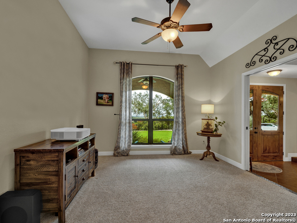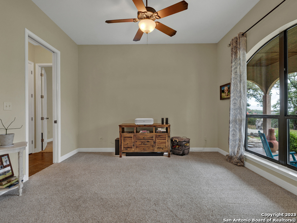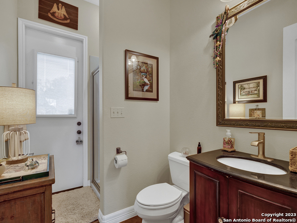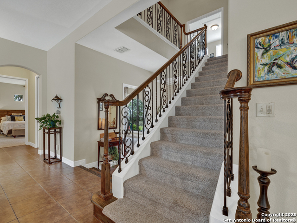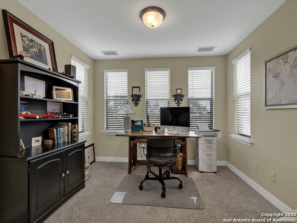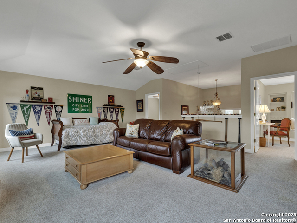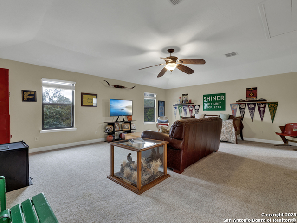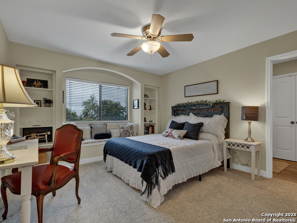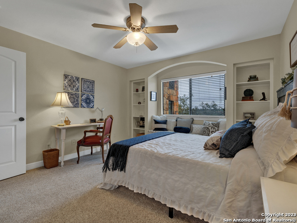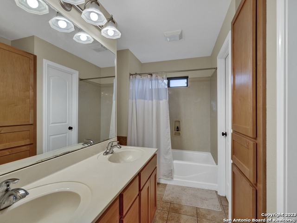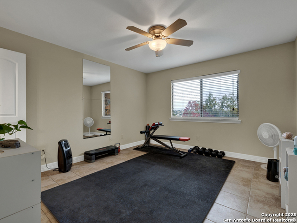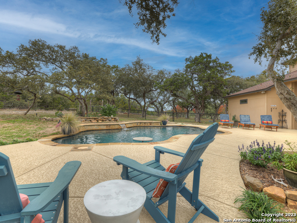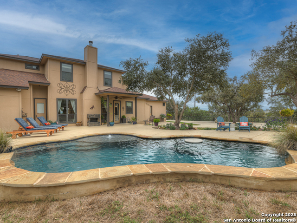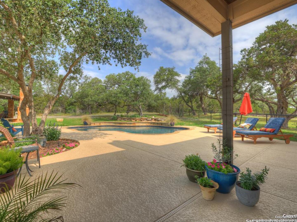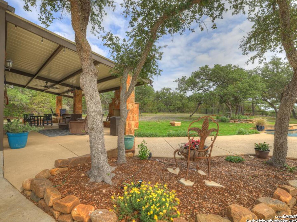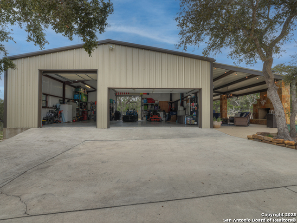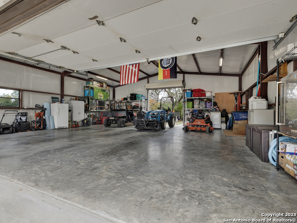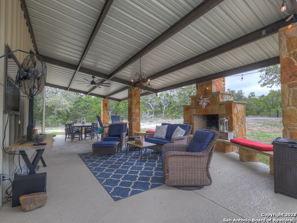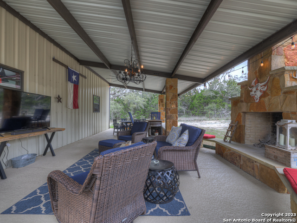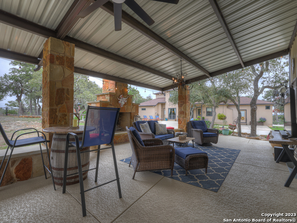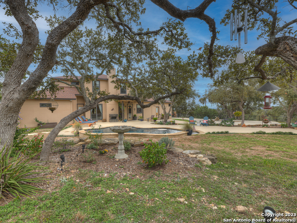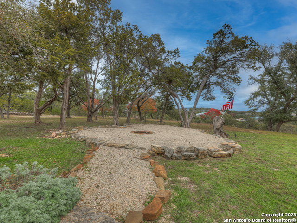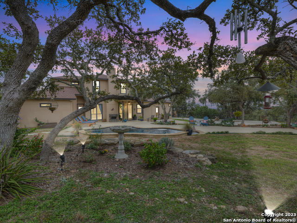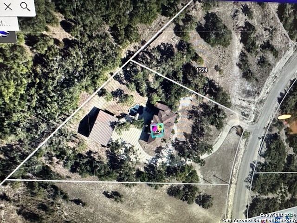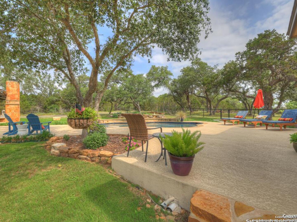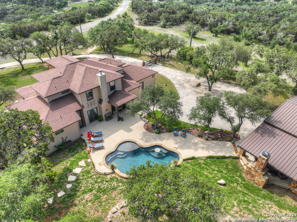Status
Market MatchUP
How this home compares to similar 4 bedroom homes in Spring Branch- Price Comparison$84,924 higher
- Home Size1103 sq. ft. larger
- Built in 2007Older than 68% of homes in Spring Branch
- Spring Branch Snapshot• 206 active listings• 31% have 4 bedrooms• Typical 4 bedroom size: 2965 sq. ft.• Typical 4 bedroom price: $814,075
Description
Ultimate Privacy!!! Nestled on an elevated 1.62-acre lot backing to a peaceful ranch, this stunning 4-bedroom, 5-bathroom, 2-story home offers the perfect blend of comfort and tranquility. Step inside to a welcoming foyer that leads into a thoughtfully designed layout. The main level features dual primary suites, each with spacious bathrooms, modern finishes, and generous closet space-ideal for ultimate convenience. A dedicated office makes remote work a breeze, while additional flex rooms can be transformed into a home gym, craft space, or cozy reading nook to suit your lifestyle. Step outside to your private retreat, complete with a beautiful inground pool, a covered patio with an outdoor fireplace, and a spacious garage/shop with boat parking. Want even more space? The 1.34-acre lot next door is available, giving you the option to expand to nearly 3 acres of serene living. Welcome to a home where privacy meets practicality-your perfect oasis awaits!
MLS Listing ID
Listed By
Map
Estimated Monthly Payment
$7,211Loan Amount
$854,050This calculator is illustrative, but your unique situation will best be served by seeking out a purchase budget pre-approval from a reputable mortgage provider. Start My Mortgage Application can provide you an approval within 48hrs.
Home Facts
Bathroom
Kitchen
Appliances
- Electric Water Heater
- Smoke Alarm
- Carbon Monoxide Detector
- Solid Counter Tops
- Washer Connection
- Custom Cabinets
- 2+ Water Heater Units
- Water Softener (owned)
- Cook Top
- Chandelier
- Dishwasher
- Security System (Owned)
- Smooth Cooktop
- Private Garbage Service
- Dryer Connection
- Self-Cleaning Oven
- Vent Fan
- Garage Door Opener
- Microwave Oven
- Ceiling Fans
- Plumb for Water Softener
- Disposal
Roof
- Composition
Levels
- Two
Cooling
- One Window/Wall
- Two Central
- Heat Pump
Pool Features
- In Ground Pool
Window Features
- All Remain
Exterior Features
- Mature Trees
- Covered Patio
- Patio Slab
- Wrought Iron Fence
- Double Pane Windows
Fireplace Features
- Living Room
Association Amenities
- Controlled Access
Accessibility Features
- Doors-Pocket
- Doors-Swing-In
- First Floor Bedroom
- 2+ Access Exits
- Low Pile Carpet
- First Floor Bath
- Stall Shower
Flooring
- Ceramic Tile
- Carpeting
Foundation Details
- Slab
Architectural Style
- Mediterranean
- Two Story
Heating
- Heat Pump
