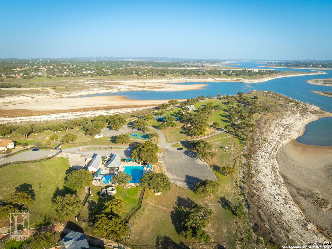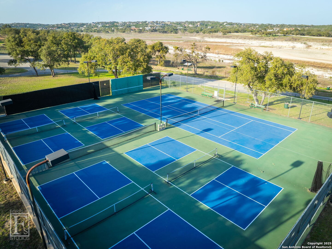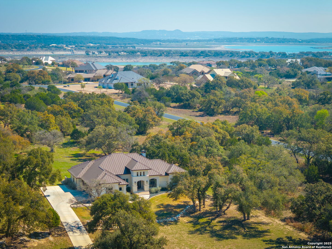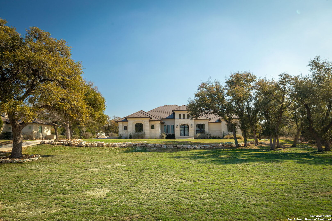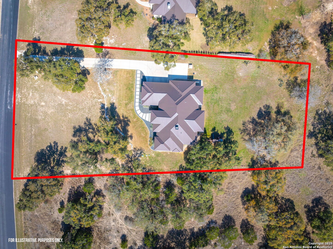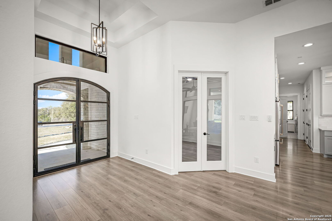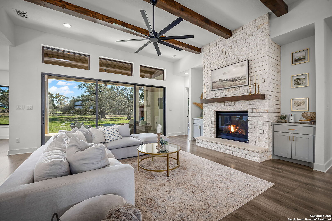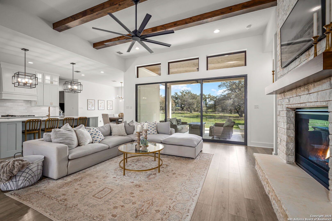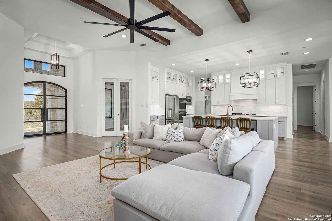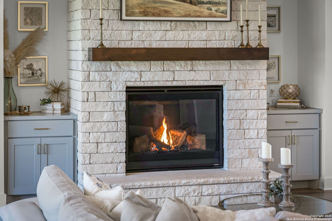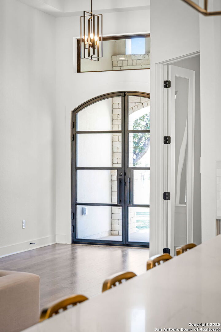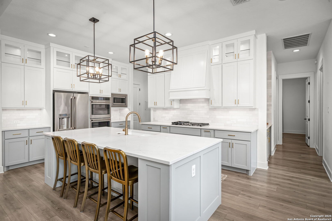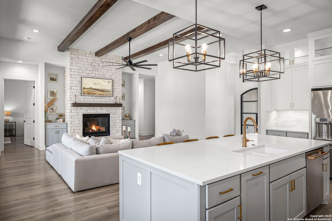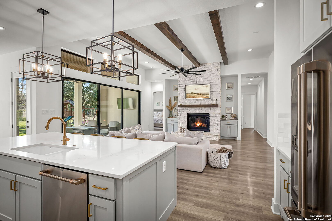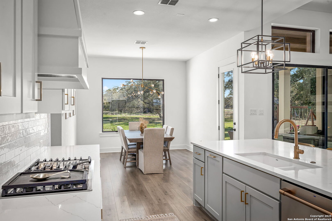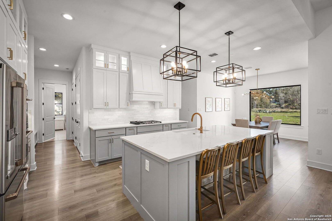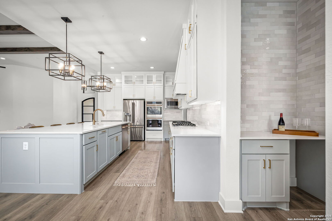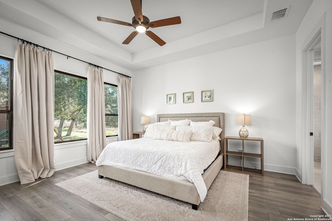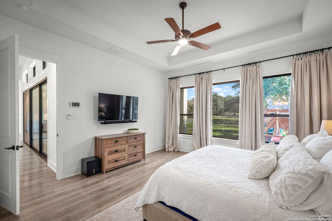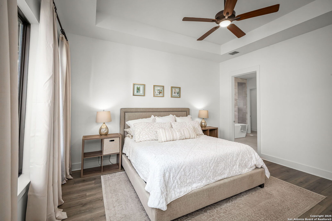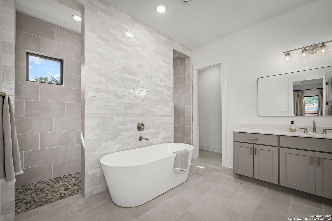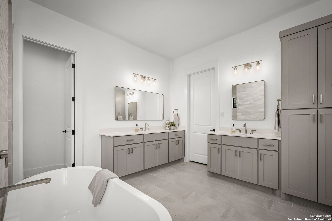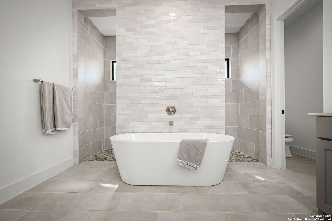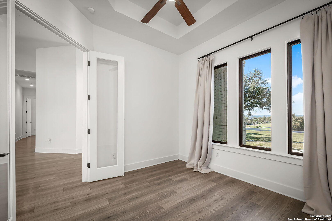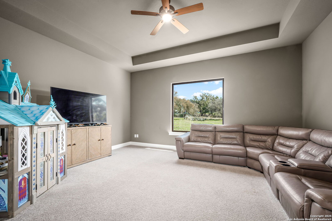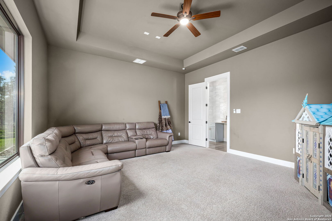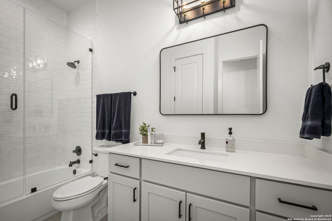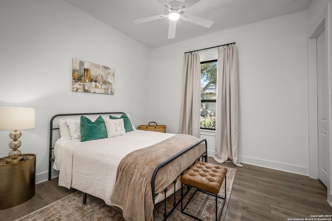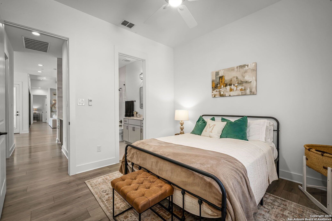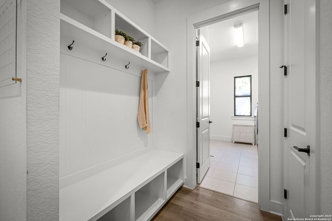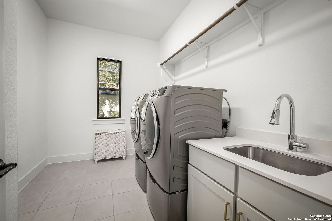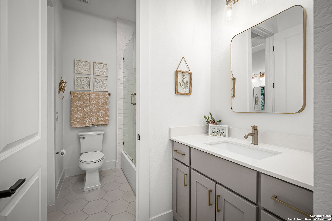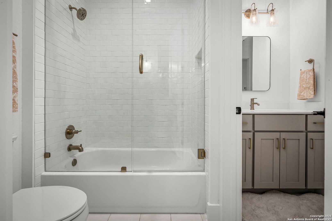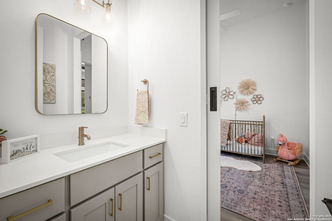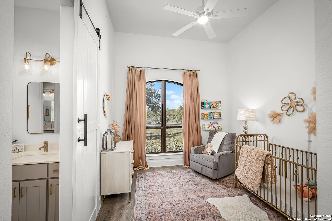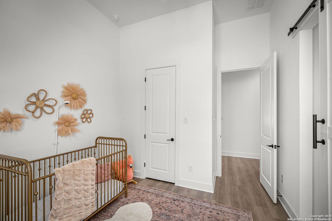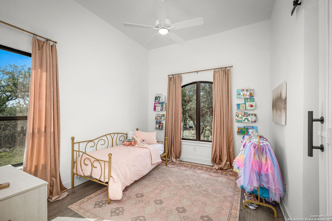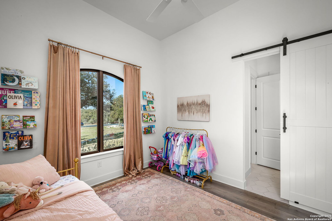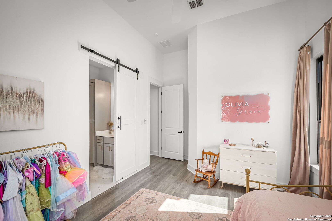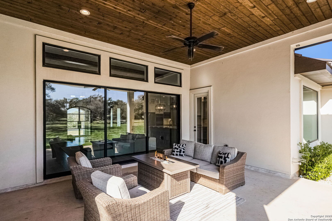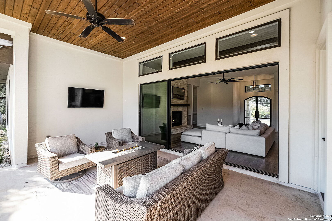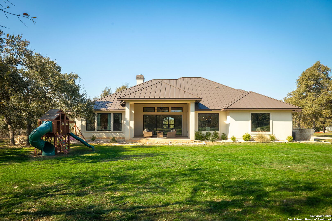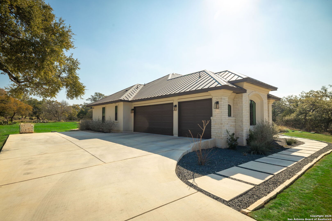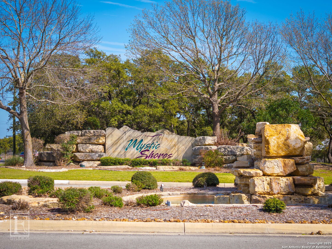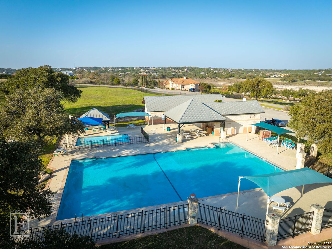Status
Market MatchUP
How this home compares to similar 4 bedroom homes in Spring Branch- Price Comparison$314,325 higher
- Home Size62 sq. ft. larger
- Built in 2021Newer than 65% of homes in Spring Branch
- Spring Branch Snapshot• 250 active listings• 31% have 4 bedrooms• Typical 4 bedroom size: 2959 sq. ft.• Typical 4 bedroom price: $835,674
Description
Motivated sellers are offering $10,000 towards closing costs or rate buy down on this stunning custom-built retreat in the exclusive gated community of The Peninsula at Mystic Shores! Designed with both elegance and comfort in mind, this home features 4 bedrooms, 3 bathrooms, an office and a gameroom! This open floor plan flows effortlessly-perfect for hosting gatherings or simply enjoying everyday life. The spacious game room adds a fun, versatile space, while the dedicated office provides a quiet retreat for work or study. The kitchen is a chef's delight, equipped with high-end GE Cafe appliances, sleek countertops, and ample storage, making meal prep a joy. Large windows throughout the home fill the space with natural light and frame the stunning scenery beyond. Step outside to an expansive lot with endless possibilities-create your own private oasis, enjoy the peaceful surroundings, in this amazing lake community.
MLS Listing ID
Listed By
(210) 493-3030
Keller Williams Heritage
Map
Estimated Monthly Payment
$9,648Loan Amount
$1,092,500This calculator is illustrative, but your unique situation will best be served by seeking out a purchase budget pre-approval from a reputable mortgage provider. Start My Mortgage Application can provide you an approval within 48hrs.
Home Facts
Bathroom
Kitchen
Appliances
- Ice Maker Connection
- Garage Door Opener
- Custom Cabinets
- Double Ovens
- 2+ Water Heater Units
- Washer Connection
- Plumb for Water Softener
- Ceiling Fans
- Refrigerator
- Electric Water Heater
- Security System (Owned)
- Dryer
- Built-In Oven
- Solid Counter Tops
- Disposal
- Private Garbage Service
- Smoke Alarm
- Gas Water Heater
- Dishwasher
- Microwave Oven
- Vent Fan
- Dryer Connection
- Washer
- Wet Bar
- Water Softener (owned)
- Gas Cooking
- Chandelier
Roof
- Metal
Levels
- One
Cooling
- One Central
Pool Features
- None
Window Features
- All Remain
Exterior Features
- Mature Trees
- Covered Patio
Fireplace Features
- Living Room
Association Amenities
- Controlled Access
- Clubhouse
- Tennis
Flooring
- Vinyl
Foundation Details
- Slab
Architectural Style
- Texas Hill Country
- Traditional
- One Story
Heating
- Central
- 1 Unit
