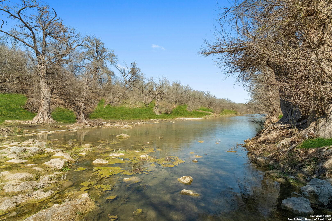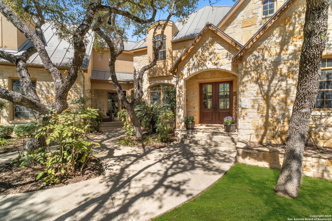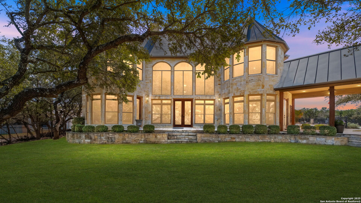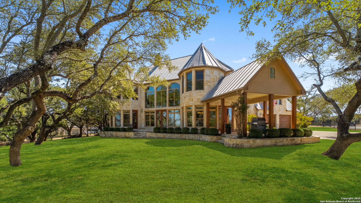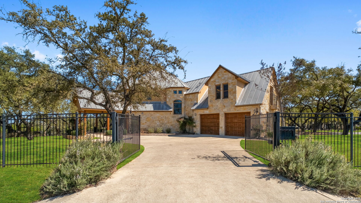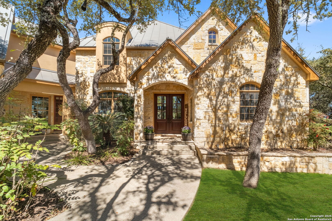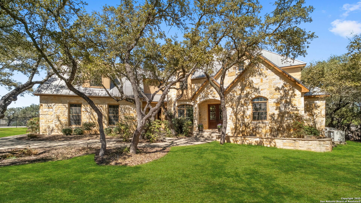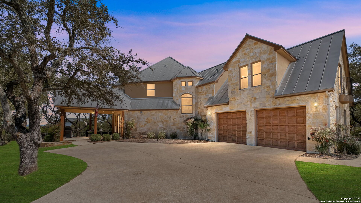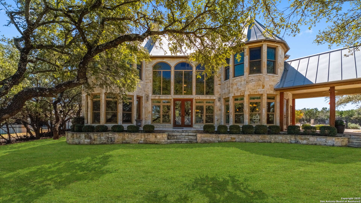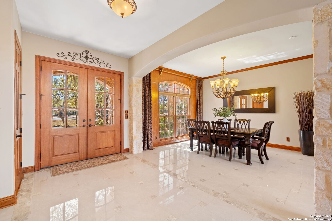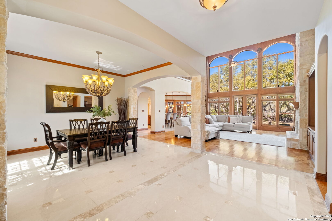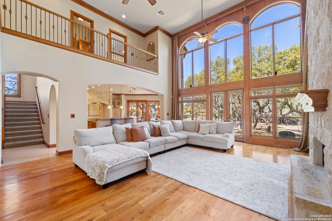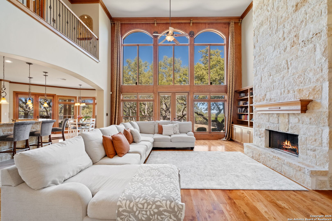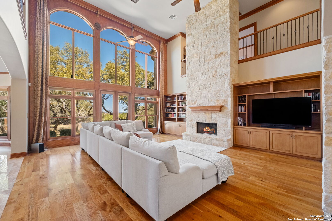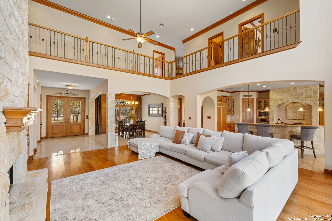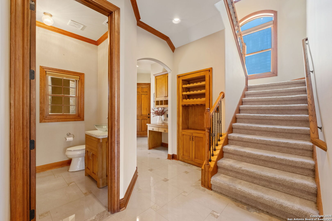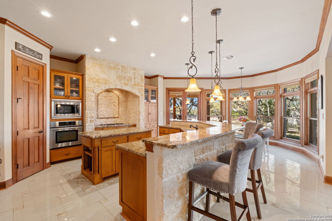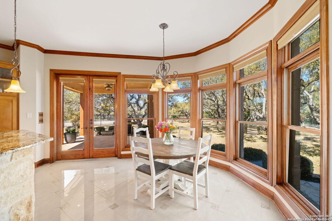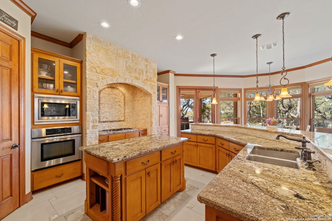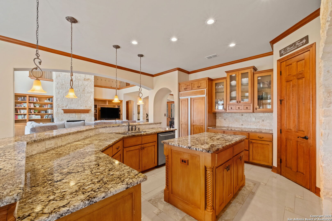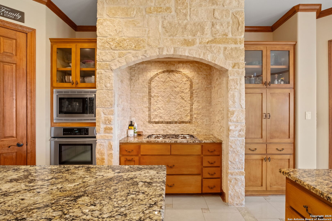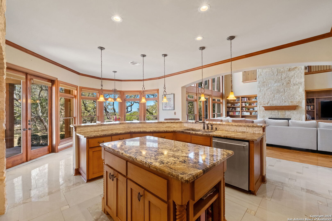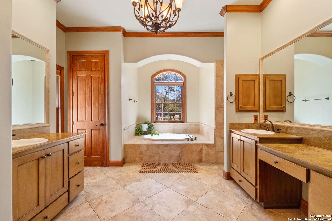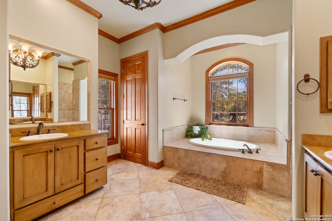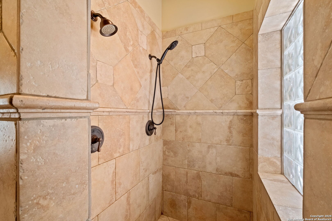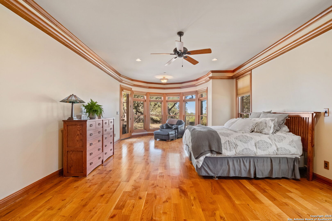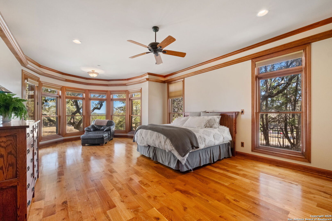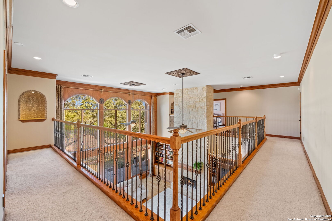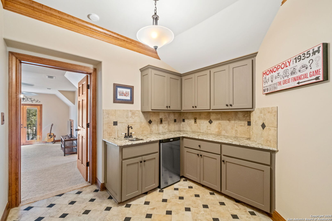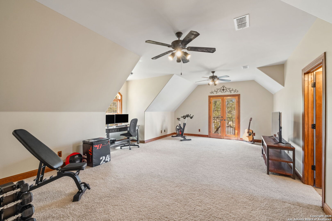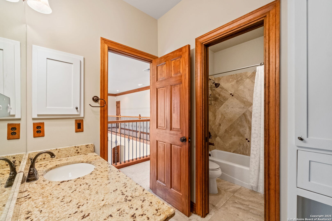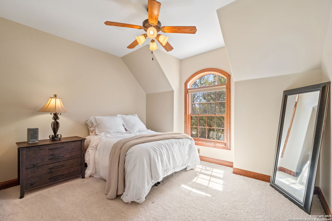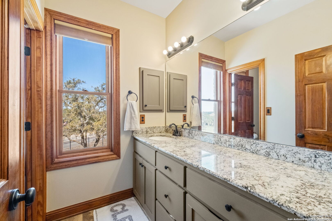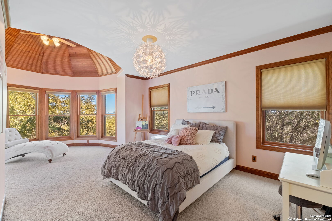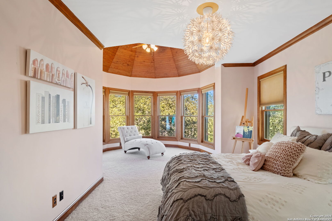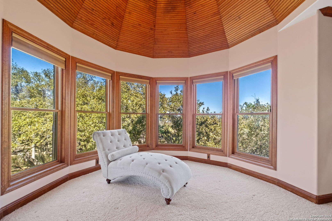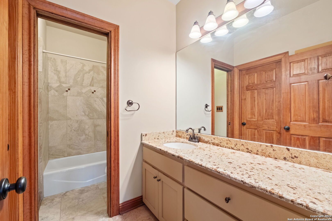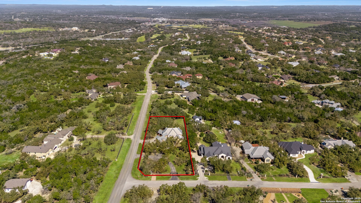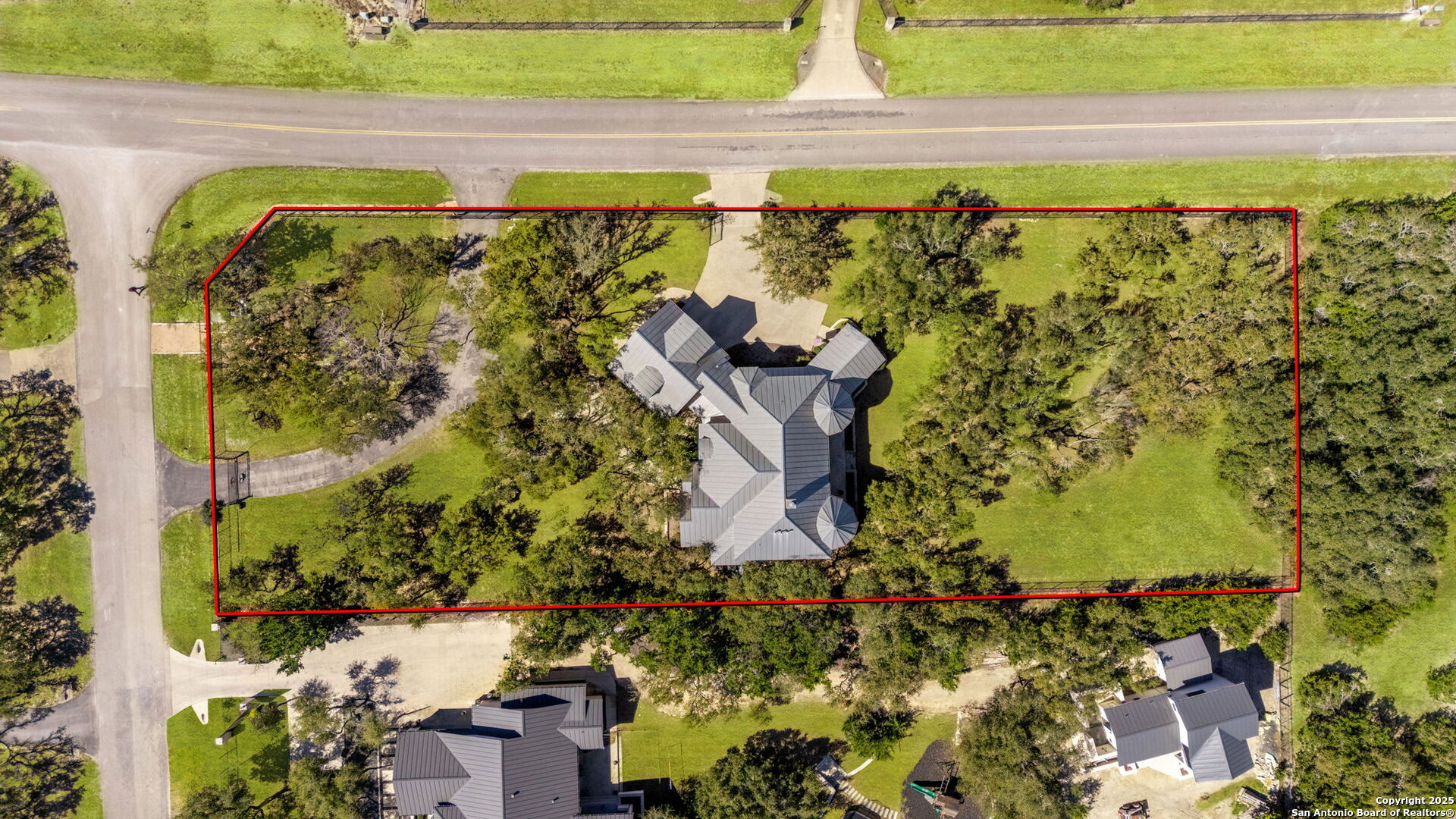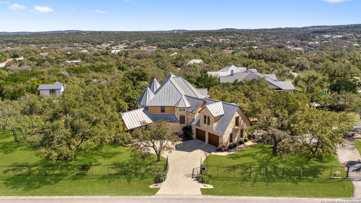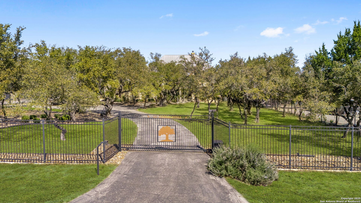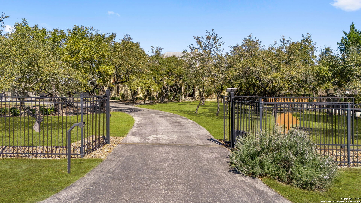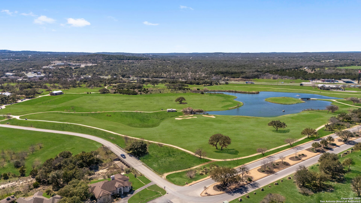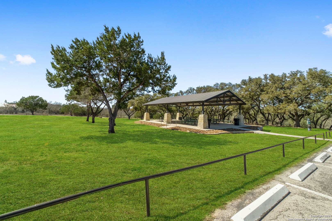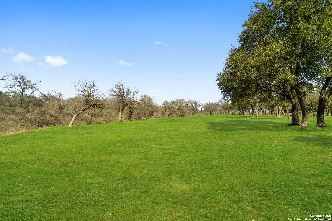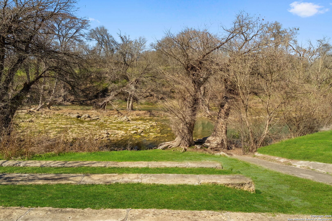Status
Market MatchUP
How this home compares to similar 4 bedroom homes in Spring Branch- Price Comparison$178,849 higher
- Home Size1954 sq. ft. larger
- Built in 2005Older than 74% of homes in Spring Branch
- Spring Branch Snapshot• 246 active listings• 32% have 4 bedrooms• Typical 4 bedroom size: 2953 sq. ft.• Typical 4 bedroom price: $820,650
Description
Experience the serenity and luxury of this exceptional 4-bedroom, 4.5-bathroom home in the highly desirable River Crossing subdivision. Spanning 4,907 sq ft, this beautiful residence is designed to offer both comfort and elegance, with soaring ceilings, expansive windows, and stunning stone accents, both inside and out. A grand double-door entry opens to the spacious interior, featuring beautiful wood flooring in the living room and a stunning ceiling-high wood-burning fireplace, creating a warm and inviting ambiance with an open-concept floor plan. The primary suite is conveniently located downstairs, offering a spa-like ensuite with double vanities, a large soaking tub, a separate walk-in shower, and dual walk-in closets. Upstairs, you'll find three spacious bedrooms, two of which showcase tall, beautifully accented wood ceilings and a flex room perfect for a game room, media room, or home office. The wet bar area is also located on the second floor offering additional convenience. The chef's kitchen is a culinary dream, complete with gas cooking, a large island, custom cabinetry, and plenty of counter space for meal prep. Two eating areas provide ample space for dining and entertaining. Step outside to the covered patio or front porch overlooking the one-acre fenced lot with mature trees and gated access, providing privacy and security. Additional features include a separate utility room, hidden storage under the staircase, and an attached two-car garage. Located in the sought-after Smithson Valley High School district, this home is a true Hill Country gem, offering a perfect blend of peaceful living and luxurious amenities.
MLS Listing ID
Listed By
Map
Estimated Monthly Payment
$8,707Loan Amount
$949,525This calculator is illustrative, but your unique situation will best be served by seeking out a purchase budget pre-approval from a reputable mortgage provider. Start My Mortgage Application can provide you an approval within 48hrs.
Home Facts
Bathroom
Kitchen
Appliances
- Electric Water Heater
- Disposal
- Refrigerator
- Microwave Oven
- 2+ Water Heater Units
- Self-Cleaning Oven
- Dishwasher
- Security System (Owned)
- Ice Maker Connection
- Carbon Monoxide Detector
- Washer Connection
- Vent Fan
- Private Garbage Service
- Wet Bar
- Cook Top
- Smoke Alarm
- Central Vacuum
- Dryer Connection
- Gas Cooking
- Stove/Range
- Pre-Wired for Security
- Built-In Oven
- Ceiling Fans
- Garage Door Opener
- Solid Counter Tops
Roof
- Metal
Levels
- Two
Cooling
- Three+ Central
Pool Features
- None
Window Features
- All Remain
Exterior Features
- Wrought Iron Fence
- Has Gutters
- Patio Slab
- Sprinkler System
- Mature Trees
Fireplace Features
- Gas Starter
- One
- Wood Burning
Association Amenities
- Lake/River Park
- Pool
- Waterfront Access
- BBQ/Grill
- Clubhouse
- Golf Course
Accessibility Features
- 36 inch or more wide halls
- First Floor Bedroom
- Low Closet Rods
- Ext Door Opening 36"+
- First Floor Bath
- Doors-Swing-In
- Doors w/Lever Handles
- Wheelchair Height Shelves
- Level Drive
Flooring
- Marble
- Wood
- Carpeting
Foundation Details
- Slab
Architectural Style
- Two Story
- Texas Hill Country
Heating
- Central
