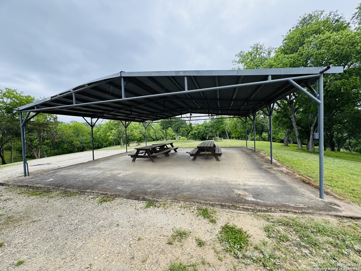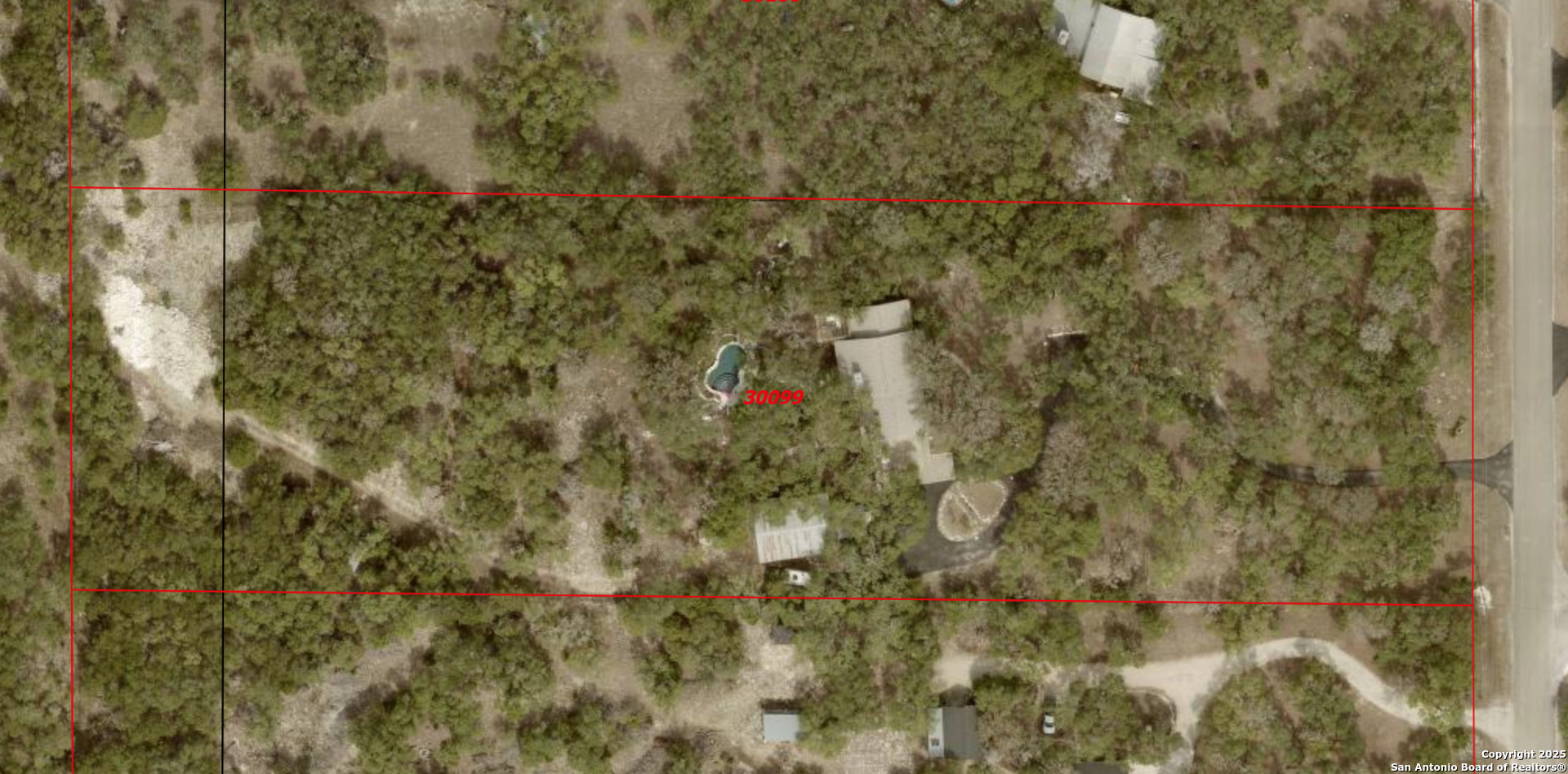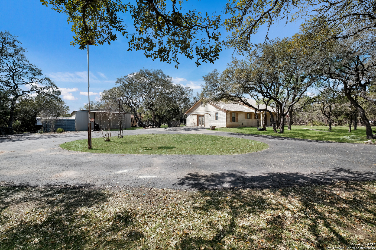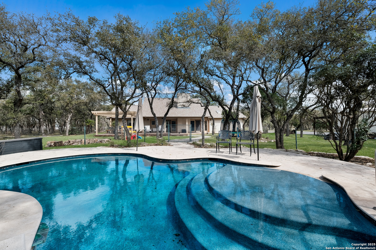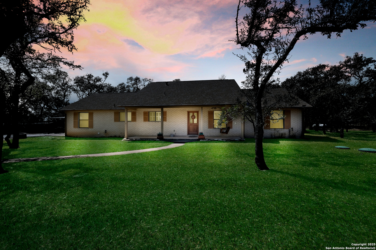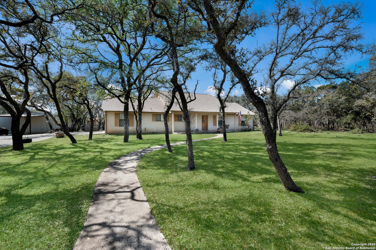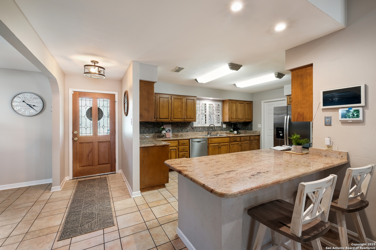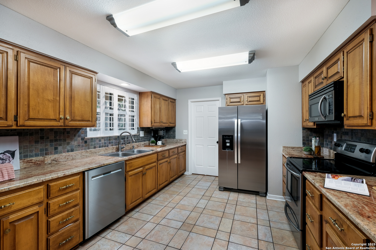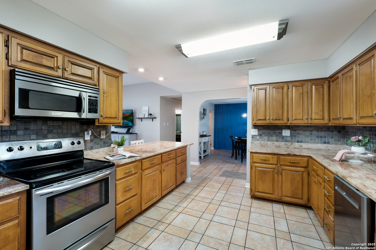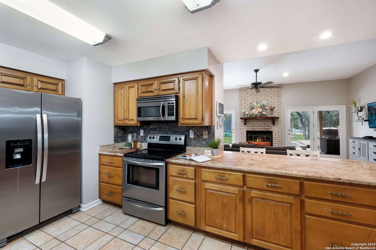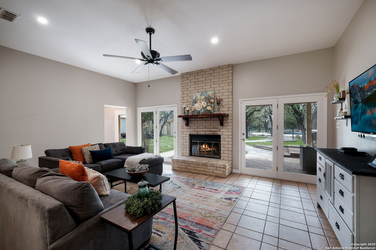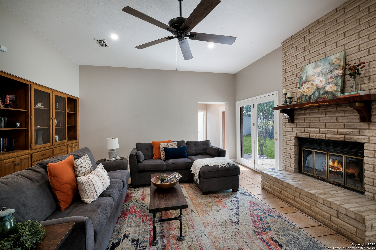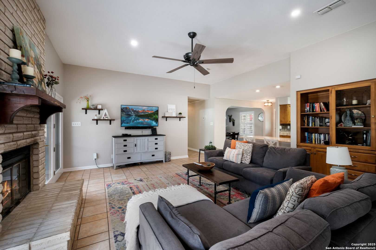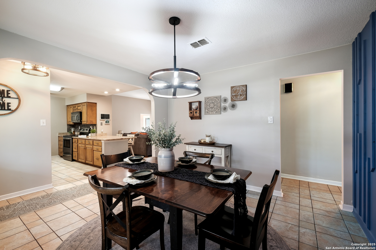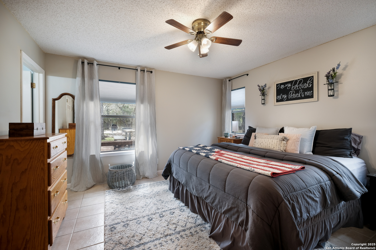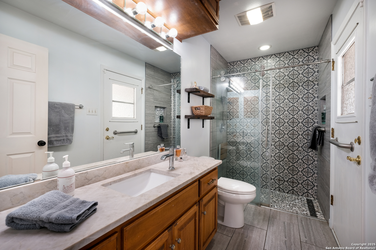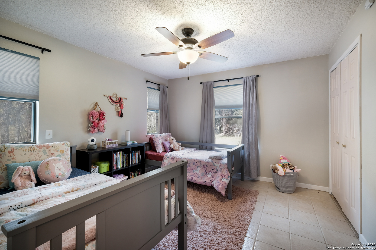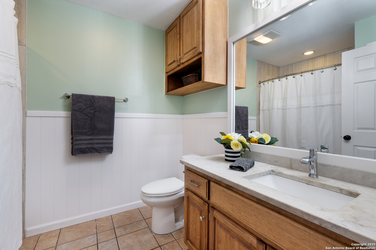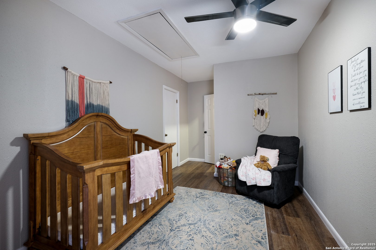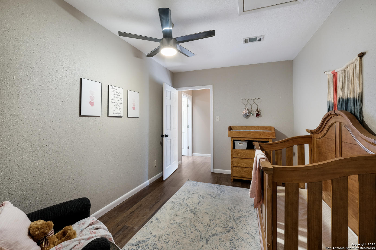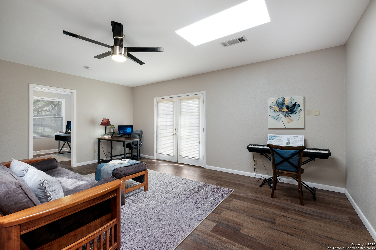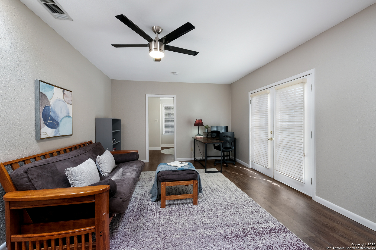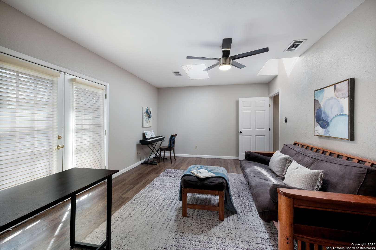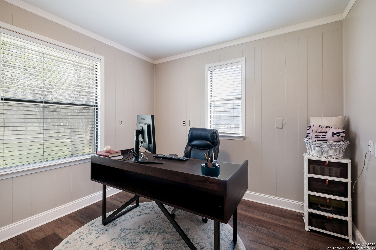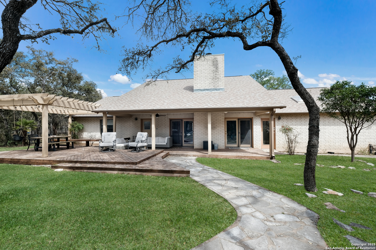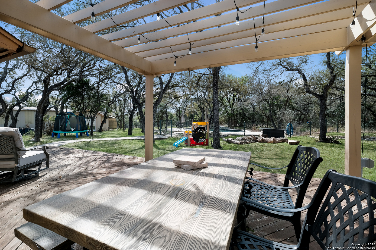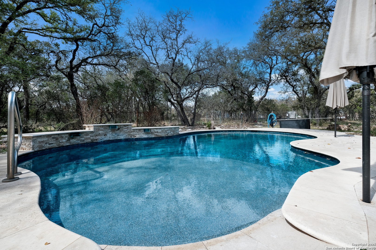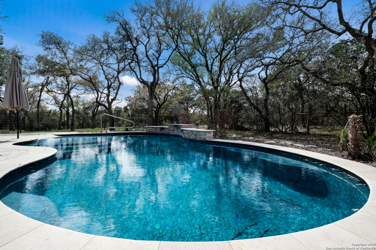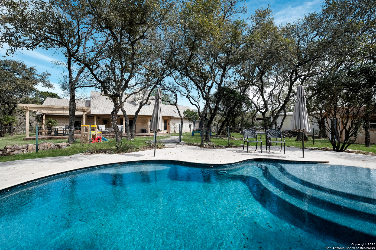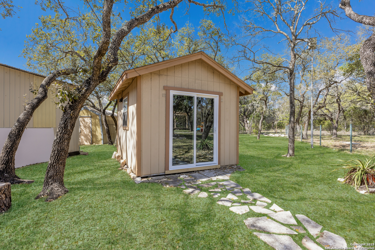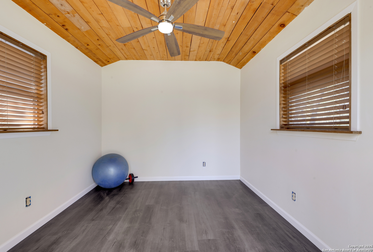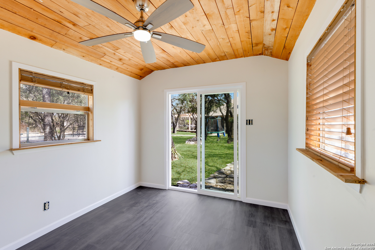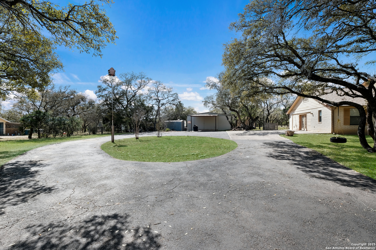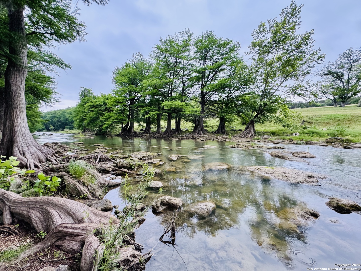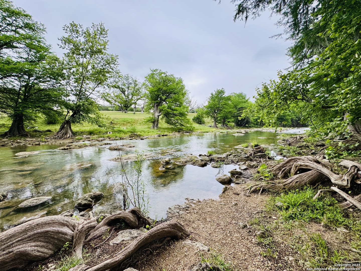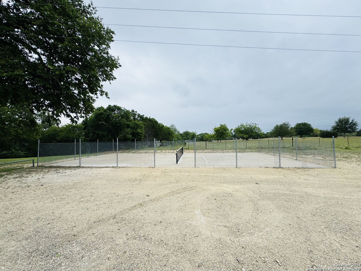Status
Market MatchUP
How this home compares to similar 3 bedroom homes in Spring Branch- Price Comparison$107,931 higher
- Home Size162 sq. ft. larger
- Built in 1986Older than 97% of homes in Spring Branch
- Spring Branch Snapshot• 246 active listings• 55% have 3 bedrooms• Typical 3 bedroom size: 2031 sq. ft.• Typical 3 bedroom price: $527,068
Description
Welcome Home to Your new Hill Country Retreat! Discover the laid-back lifestyle you've been dreaming of with this rare find - a charming ranch-style home on 3.8 beautifully maintained acres in the heart of Hill Country. Nestled among mature oak trees behind a private gated entrance and a circular drive, this property offers the perfect blend of comfort, functionality, and tranquility where you can host, entertain, and unwind. Step inside, past the Texas sized front porch, to a warm, inviting layout featuring an office, dining room, and a versatile flex room to fit your lifestyle. The kitchen shines with granite countertops and custom cabinetry, and the home is plumbed for a water softener for added convenience. Out back, your private oasis awaits - a fenced, heated POOL for year-round enjoyment, an expansive covered patio with wood decking and a pergola for lazy afternoons or lively get-togethers. Whatever your interests are, we have the space to bring them to life with a workshop/garage and a she shed/man cave/office/workout studio - both wired with electricity - providing extra space for projects or storage, while the greenhouse is ready for your gardening touch. Located in the sought-after Guadalupe River Estates, residents enjoy access to a pickleball court, pavilion, and private Guadalupe River access - the ideal mix of privacy and community. Plus, benefit from low taxes, Comal ISD schools, and easy access to Highways 281 and 46 - putting city conveniences within minutes. For qualified buyers, there's even an option to assume a VA loan at a competitive rate - a rare opportunity! View the matterport comfortably from home by viewing virtual tour. Don't miss your chance to experience why life's better out here - schedule your tour today!
MLS Listing ID
Listed By
Map
Estimated Monthly Payment
$5,360Loan Amount
$603,250This calculator is illustrative, but your unique situation will best be served by seeking out a purchase budget pre-approval from a reputable mortgage provider. Start My Mortgage Application can provide you an approval within 48hrs.
Home Facts
Bathroom
Kitchen
Appliances
- Ceiling Fans
- Washer Connection
- Chandelier
- Custom Cabinets
- Dryer Connection
- Security System (Owned)
- Solid Counter Tops
- Microwave Oven
- Electric Water Heater
- Dishwasher
- Built-In Oven
- Pre-Wired for Security
Roof
- Composition
Levels
- One
Cooling
- One Central
Pool Features
- In Ground Pool
- Fenced Pool
- Pool is Heated
Window Features
- All Remain
Other Structures
- Shed(s)
- Greenhouse
- Workshop
Exterior Features
- Mature Trees
- Workshop
- Covered Patio
- Deck/Balcony
- Detached Quarters
- Storage Building/Shed
- Patio Slab
- Wire Fence
Fireplace Features
- One
Association Amenities
- Waterfront Access
- Lake/River Park
- BBQ/Grill
- Sports Court
Accessibility Features
- No Steps Down
- First Floor Bedroom
- Level Lot
- Level Drive
- First Floor Bath
- No Stairs
- 2+ Access Exits
Flooring
- Ceramic Tile
- Vinyl
Foundation Details
- Slab
Architectural Style
- One Story
- Ranch
Heating
- Central
