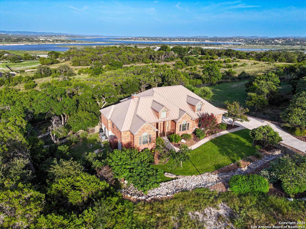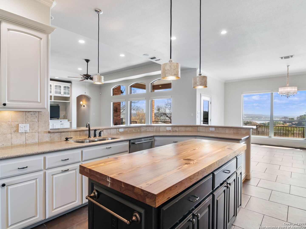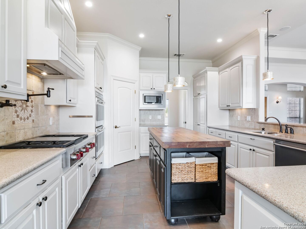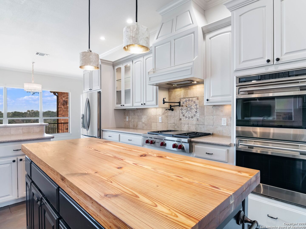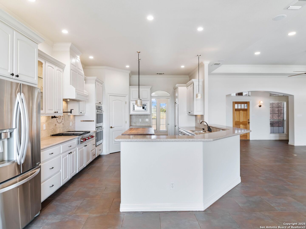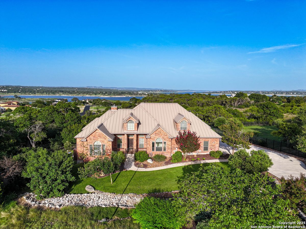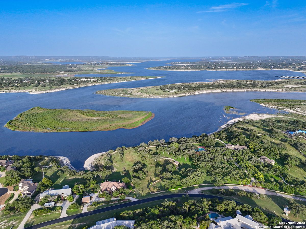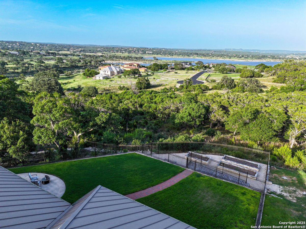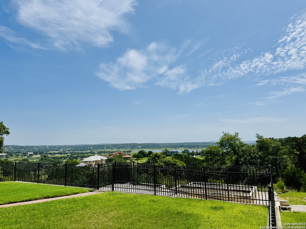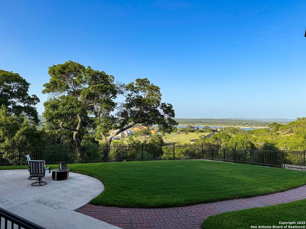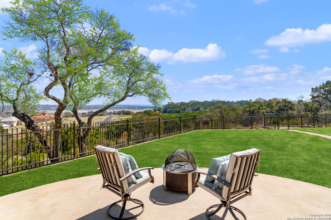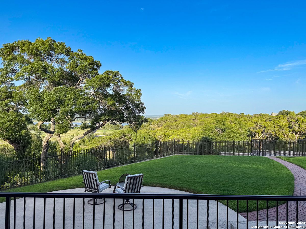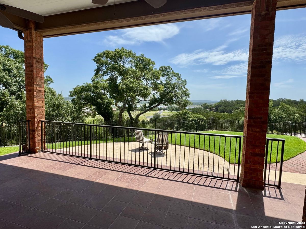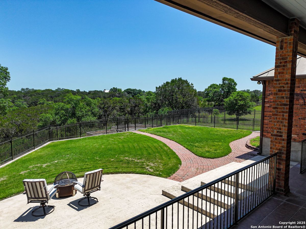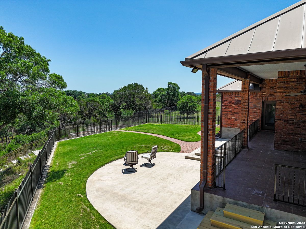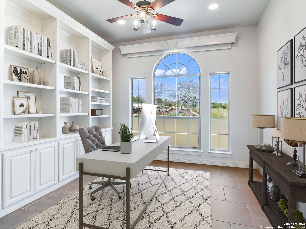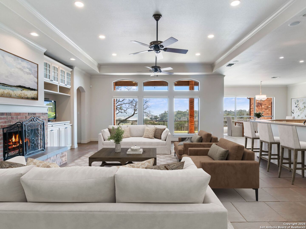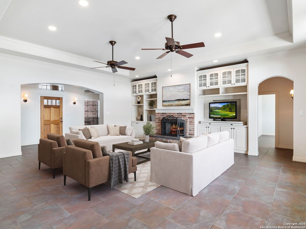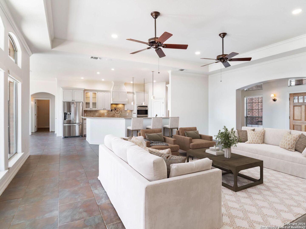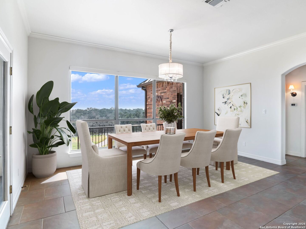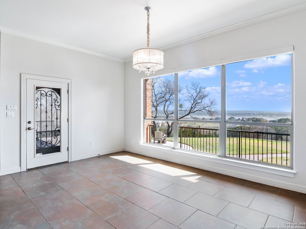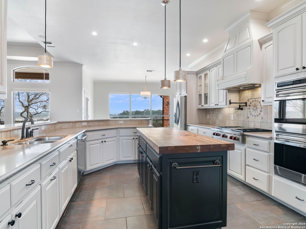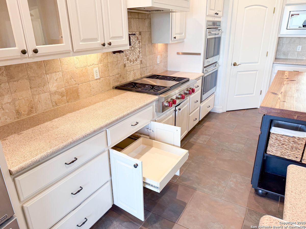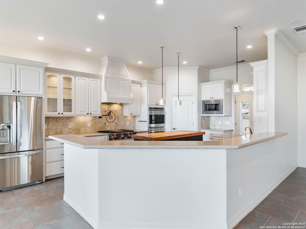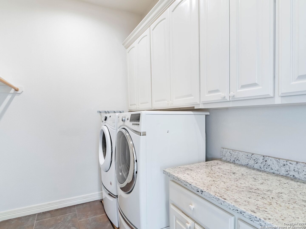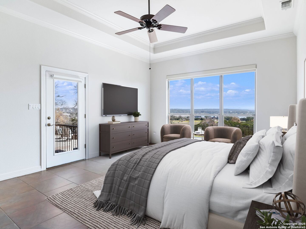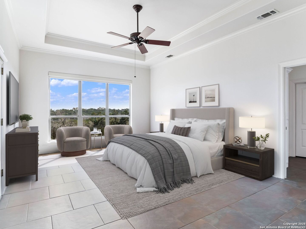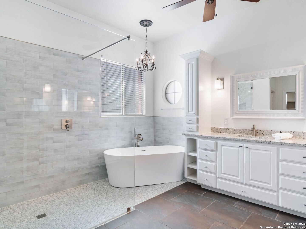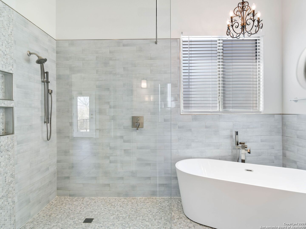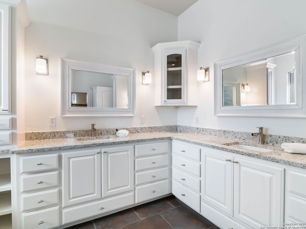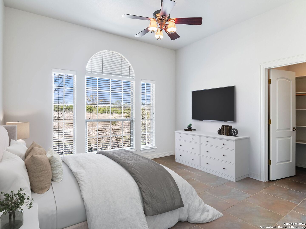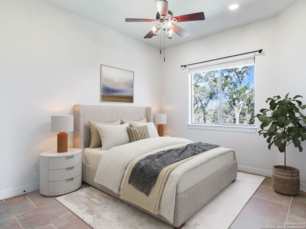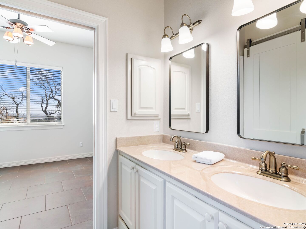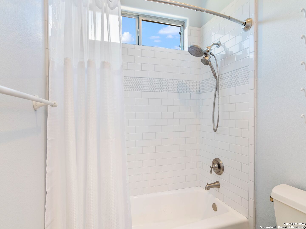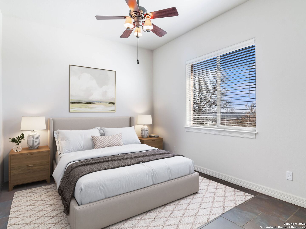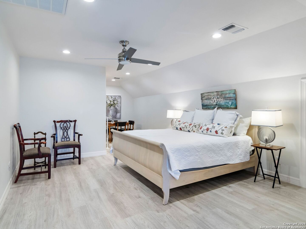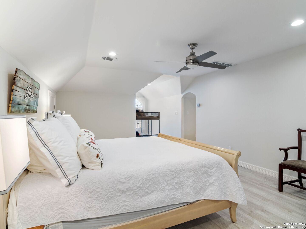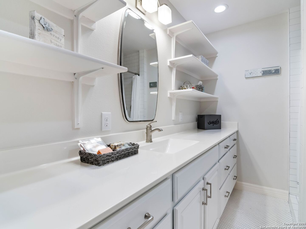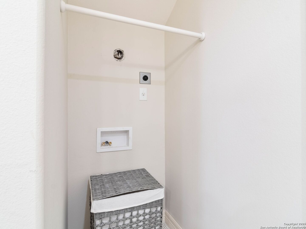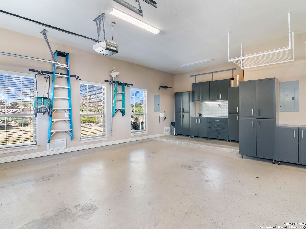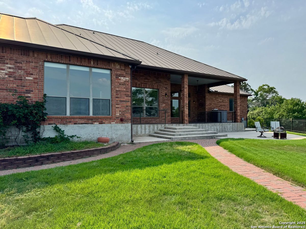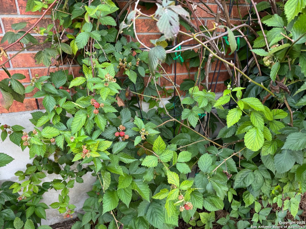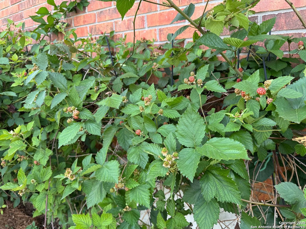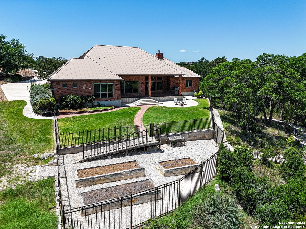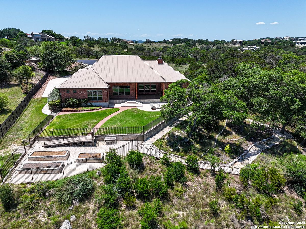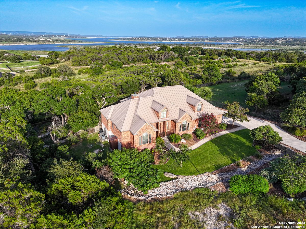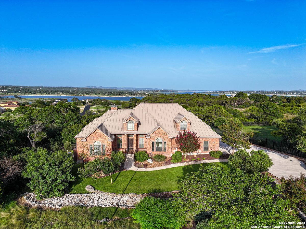Status
Market MatchUP
How this home compares to similar 5 bedroom homes in Spring Branch- Price Comparison$406,413 lower
- Home Size559 sq. ft. smaller
- Built in 2005Older than 74% of homes in Spring Branch
- Spring Branch Snapshot• 206 active listings• 7% have 5 bedrooms• Typical 5 bedroom size: 4056 sq. ft.• Typical 5 bedroom price: $1,251,412
Description
Breathtaking Hilltop Views of Canyon Lake. Perched on 1.6 acres in the exclusive Peninsula at Mystic Shores, this custom home offers unobstructed panoramic views of Canyon Lake and beyond. Thoughtfully designed with style and craftsmanship, it showcases elegant finishes and spacious living throughout. The grand entry opens to an expansive floor plan with soaring windows that frame the lake views. The chef's kitchen is a dream-complete with a large island, Wolf gas range with griddle (LP powered), Wolf electric double oven, pot filler, and Pentair Ever Pure water filtration system. The family room with fireplace, formal and casual dining areas, plus a game/media room provide versatile spaces for relaxation and entertaining. Privately tucked away, the primary suite with outdoor access features a spa-inspired bath with dual vanities, a garden tub, oversized walk-in shower, and an impressive walk-in closet. Three additional bedrooms and two full baths are conveniently located on the main level. Upstairs, a huge game/media room with a full bath and washer/dryer hookups could serve as a fifth bedroom with a sitting area. Additional walk-in storage completes the upper level. Designed for outdoor living, the covered patio is perfect for gatherings while enjoying the spectacular lake views. The raised, level backyard offers the ideal spot for a future infinity pool or lazy river. Additional highlights include: Private well (no water bill) with option to connect to city water, well house plus infrastructure in place, three raised, fenced, and plumbed garden beds, terraced side yard. Oversized 3-car garage with built-in storage and Lift Master garage door opener/phone app control. Located in a gated community with exclusive access to a lakeside park offering a pool, basketball and tennis courts, pickleball courts, picnic areas, pavilion, and miles of walking trails. This extraordinary property combines luxury, privacy, and unmatched views-schedule your private showing today.
MLS Listing ID
Listed By
Map
Estimated Monthly Payment
$7,653Loan Amount
$802,750This calculator is illustrative, but your unique situation will best be served by seeking out a purchase budget pre-approval from a reputable mortgage provider. Start My Mortgage Application can provide you an approval within 48hrs.
Home Facts
Bathroom
Kitchen
Appliances
- Custom Cabinets
- Refrigerator
- Washer
- Plumb for Water Softener
- Security System (Owned)
- Electric Water Heater
- Disposal
- Self-Cleaning Oven
- Cook Top
- Solid Counter Tops
- Built-In Oven
- Ceiling Fans
- Double Ovens
- Ice Maker Connection
- Smoke Alarm
- Washer Connection
- Chandelier
- Dryer
- Central Distribution Plumbing System
- Microwave Oven
- Dryer Connection
- Garage Door Opener
- Dishwasher
- Gas Cooking
- Water Softener (owned)
Roof
- Metal
Levels
- One
Cooling
- Two Central
Pool Features
- None
Window Features
- All Remain
Exterior Features
- Wrought Iron Fence
- Other - See Remarks
- Mature Trees
- Sprinkler System
- Patio Slab
- Has Gutters
- Covered Patio
- Double Pane Windows
Fireplace Features
- Family Room
Association Amenities
- Controlled Access
- Waterfront Access
- Pool
- Clubhouse
- Park/Playground
- Sports Court
- Tennis
Accessibility Features
- First Floor Bath
- No Carpet
- No Stairs
- No Steps Down
- First Floor Bedroom
- Stall Shower
Flooring
- Ceramic Tile
Foundation Details
- Slab
Architectural Style
- One Story
Heating
- Central
