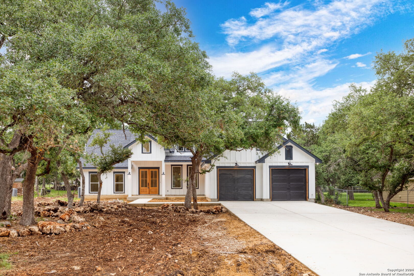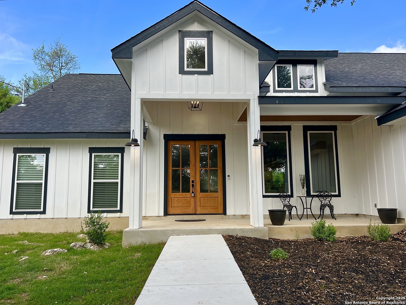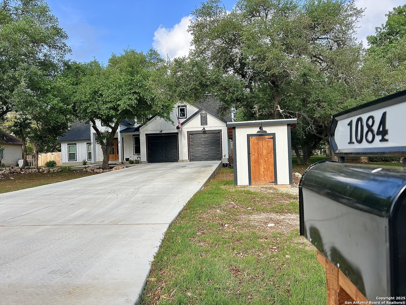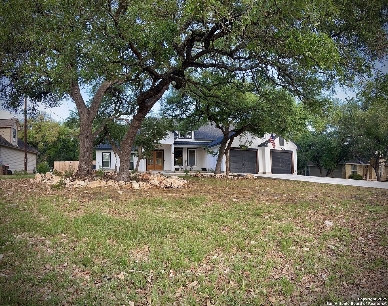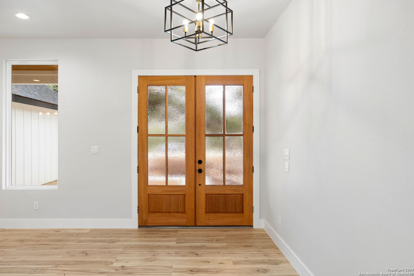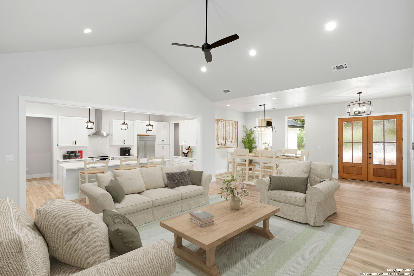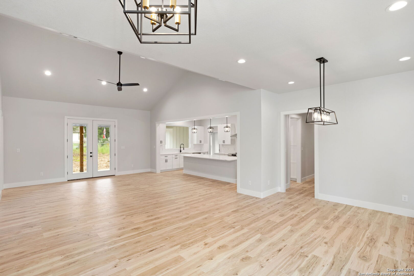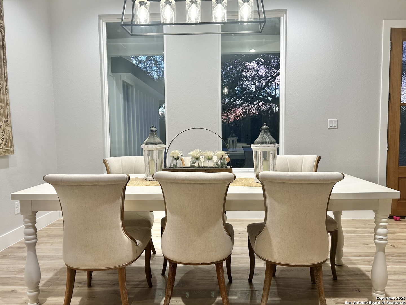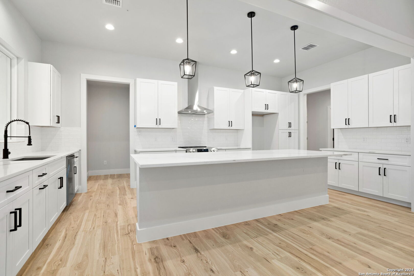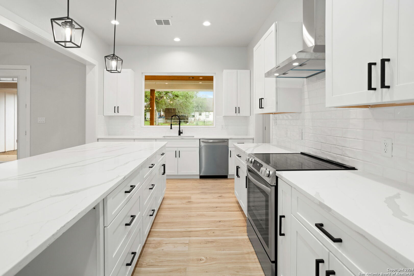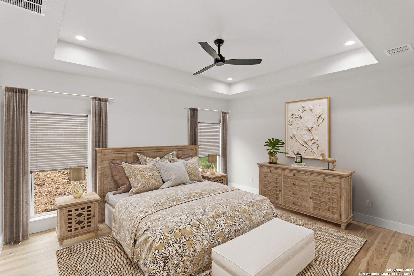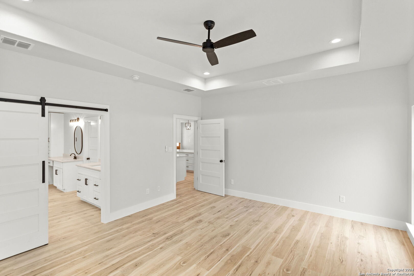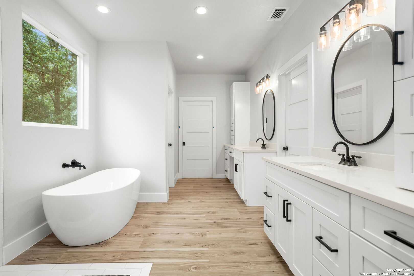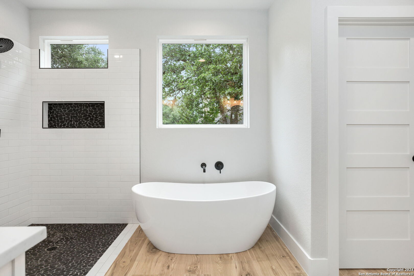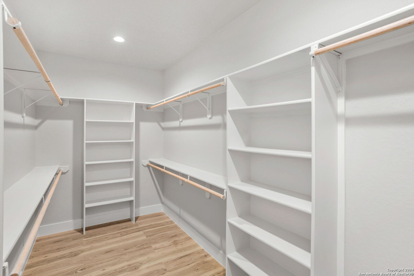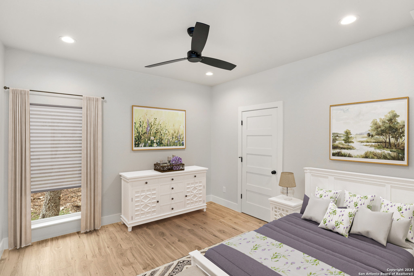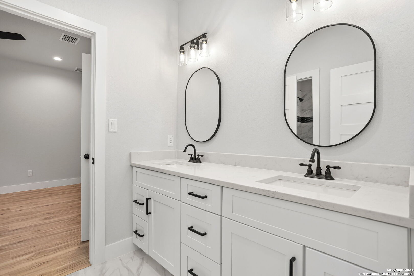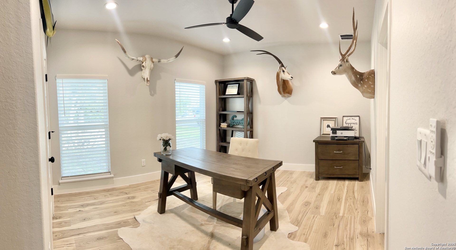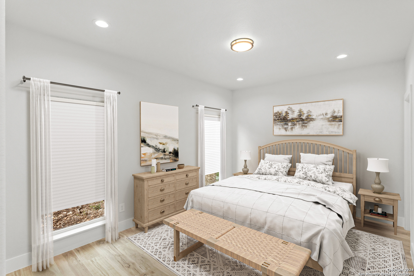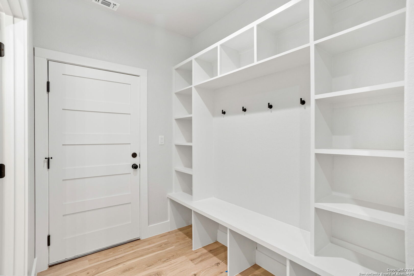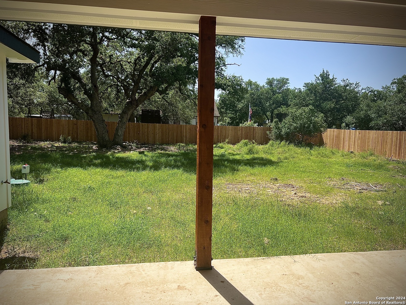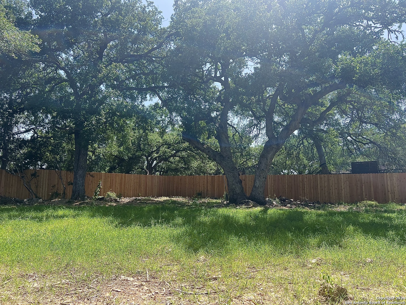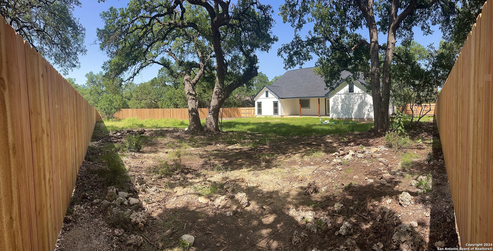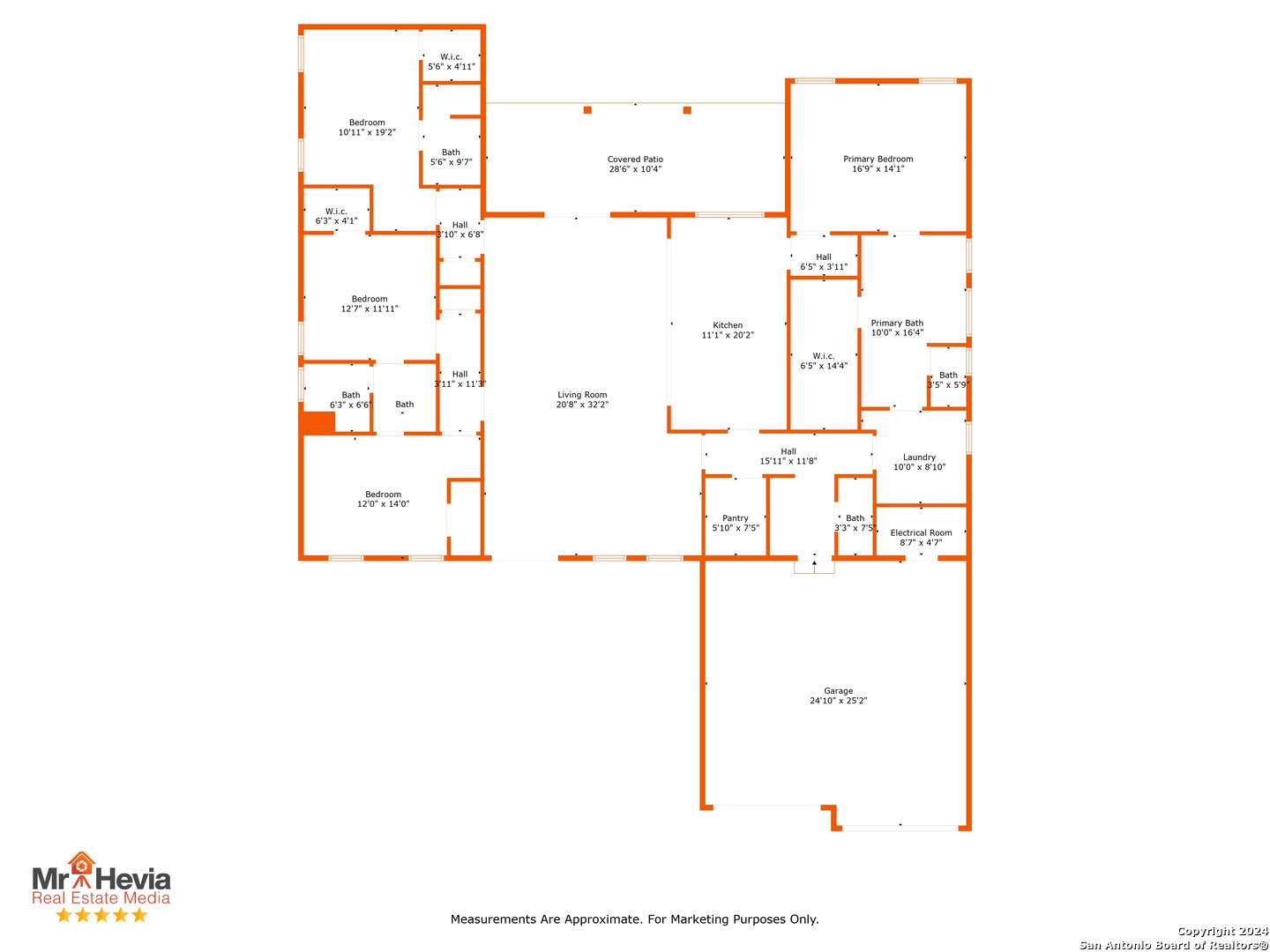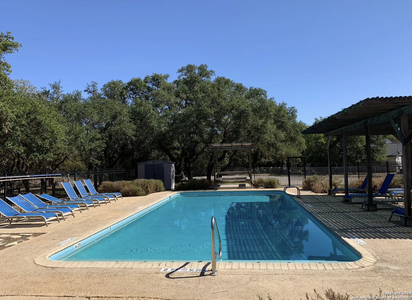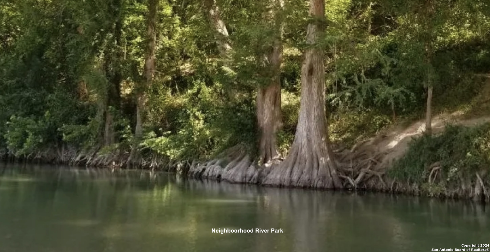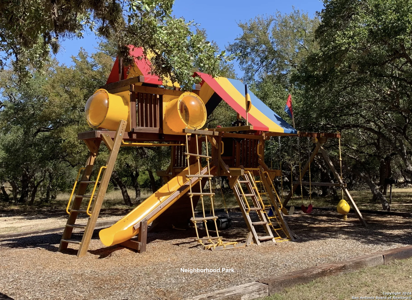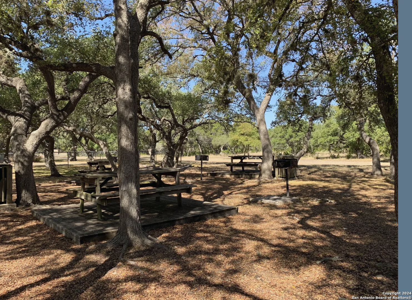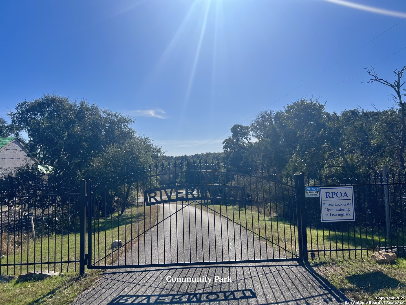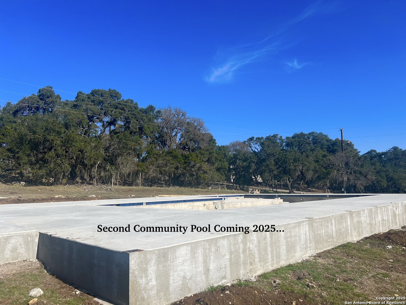Status
Market MatchUP
- Price Comparison$211,651 lower
- Home Size304 sq. ft. smaller
- Built in 2024Newer than 96% of homes in Spring Branch
- Spring Branch Snapshot• 238 active listings• 31% have 4 bedrooms• Typical 4 bedroom size: 2962 sq. ft.• Typical 4 bedroom price: $836,650
Description
Gorgeous modern farmhouse on spacious half acre in beautiful Rivermont community. Reasonable HOA restrictions, store your boat or RV at your home and raise your own chickens. This four bedroom three and a half bath, breathtaking home is surrounded by large mature oak trees with extended concrete driveway. Double door entry, 15ft living room ceilings, crisp detailed fixtured, and brightly lit modern living. Oversized kitchen windows overlooking stainless-steel sink. 10 1/2 by 4 ft massive kitchen island with quartz counters. Endless cabinetry, soft close drawers, walk-in pantry and all bedrooms include walk-in closets. Laundry room conveniently connected to master suite. Step into the private master suite where you will find charming barn doors or retreat to the master bath complete with a large garden tub, separate his and her vanities and large master closet. Spacious secondary bedrooms on one side of the house and private guest room, or office, complete with own private bathroom. Two separate walk-in attic accesses. Solid real wood interior doors throughout. Wind down at the end of the day on the large front, or back porch , and enjoy the nature in the quiet community. Experience the scenic views at the neighborhood river access or cool off during the summer at one of the community pools. New cedar privacy fence in backyard, blinds and mulch beds. Buyers must have pre-approval and/or proof of funds prior to scheduling showing.
MLS Listing ID
Listed By
(210) 571-0330
Phillips & Associates Realty
Map
Estimated Monthly Payment
$4,746Loan Amount
$593,750This calculator is illustrative, but your unique situation will best be served by seeking out a purchase budget pre-approval from a reputable mortgage provider. Start My Mortgage Application can provide you an approval within 48hrs.
Home Facts
Bathroom
Kitchen
Appliances
- Garage Door Opener
- Plumb for Water Softener
- Private Garbage Service
- Solid Counter Tops
- Electric Water Heater
- Smooth Cooktop
- Trash Compactor
- Self-Cleaning Oven
- Carbon Monoxide Detector
- Dishwasher
- Smoke Alarm
- Dryer Connection
- Vent Fan
- Custom Cabinets
- Disposal
- Chandelier
- Ceiling Fans
- Washer Connection
Roof
- Composition
Levels
- One
Cooling
- One Central
Pool Features
- None
Window Features
- None Remain
Other Structures
- Other
Exterior Features
- Patio Slab
- Double Pane Windows
- Covered Patio
- Partial Fence
- Mature Trees
Fireplace Features
- Not Applicable
Association Amenities
- Park/Playground
- Waterfront Access
- Lake/River Park
- Pool
Flooring
- Ceramic Tile
- Laminate
Foundation Details
- Slab
Architectural Style
- One Story
Heating
- Central
