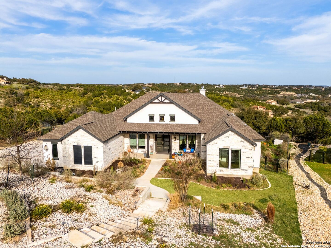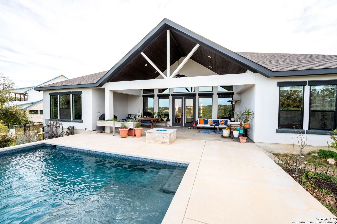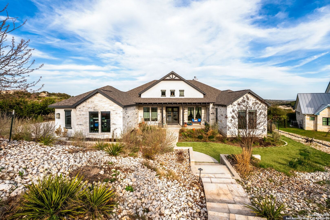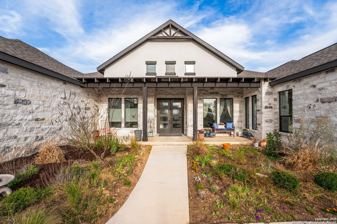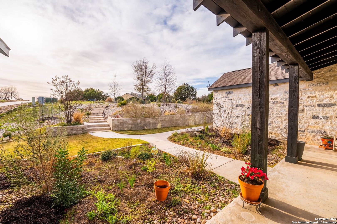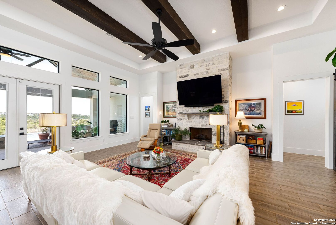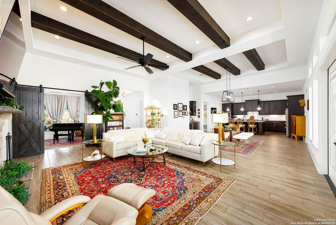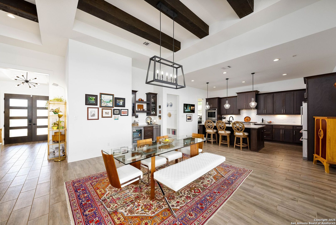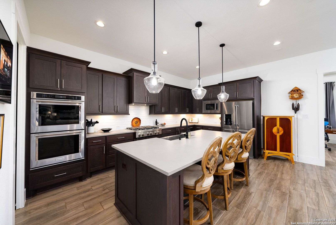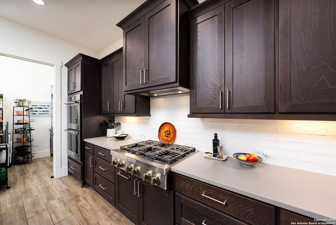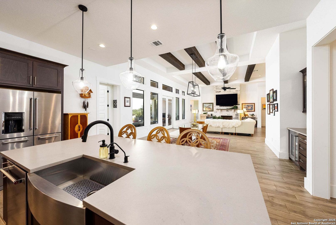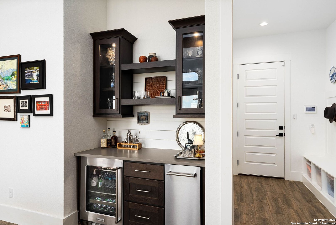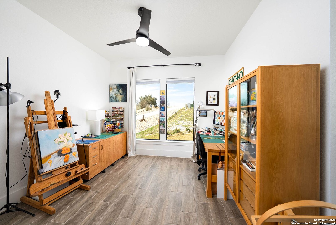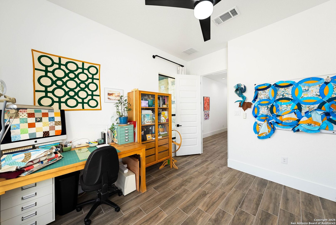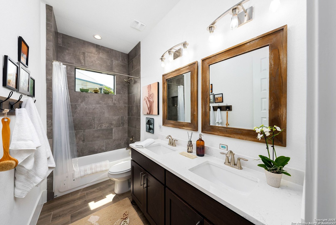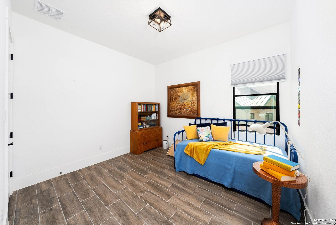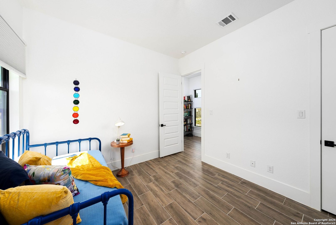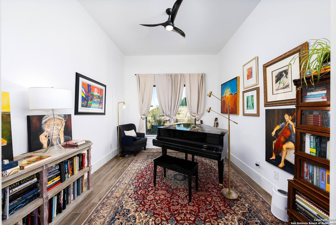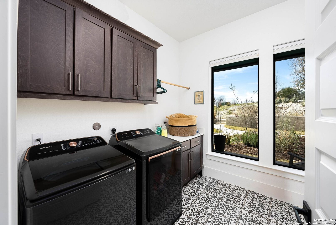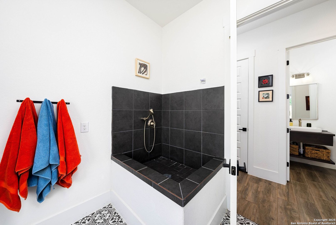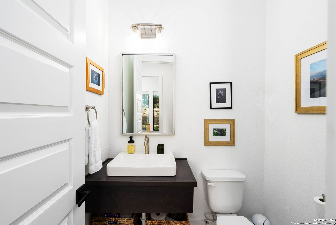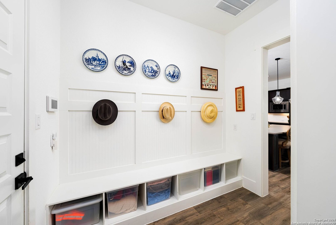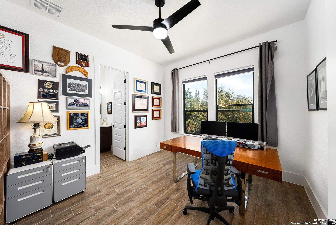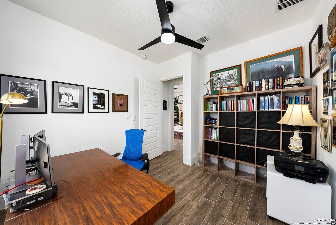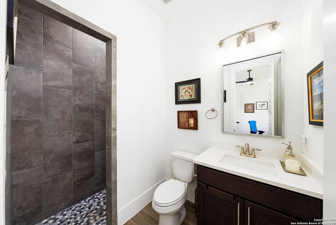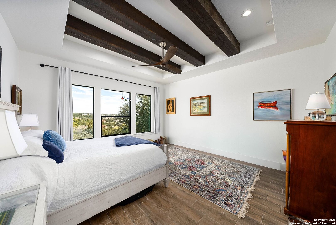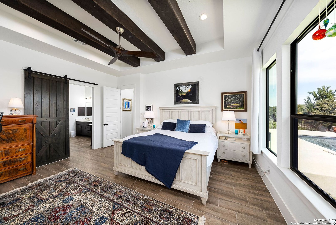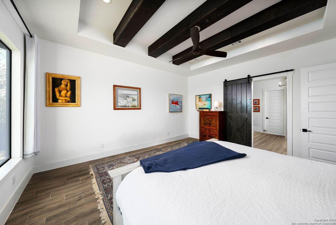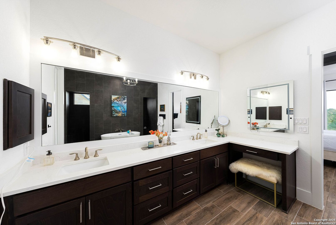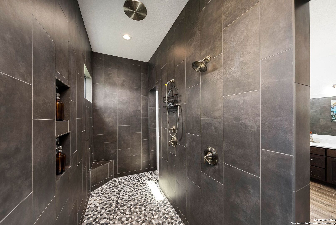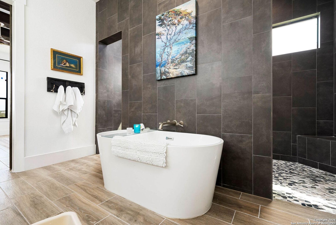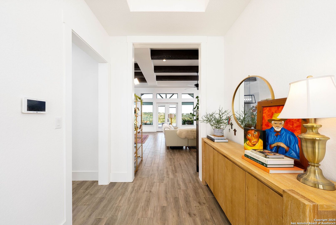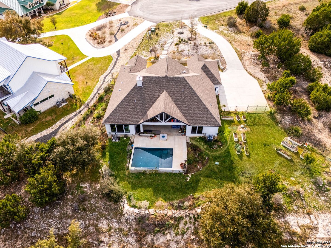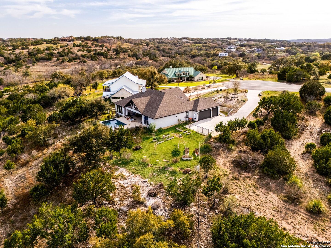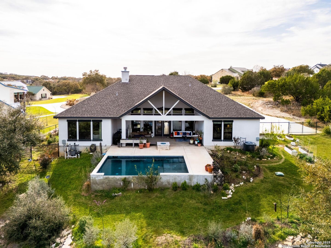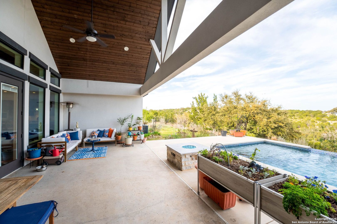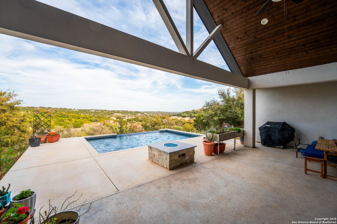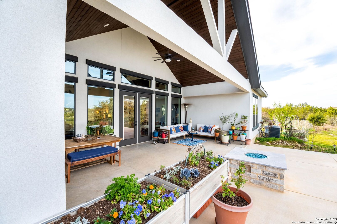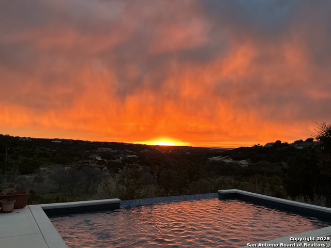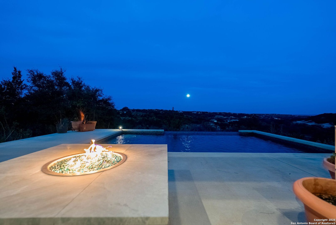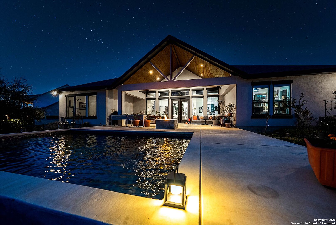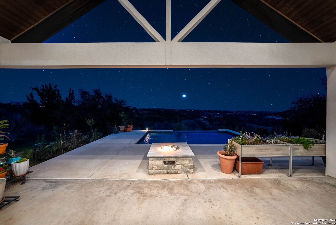Status
Market MatchUP
- Price Comparison$348,724 higher
- Home Size199 sq. ft. larger
- Built in 2021Newer than 66% of homes in Spring Branch
- Spring Branch Snapshot• 238 active listings• 31% have 4 bedrooms• Typical 4 bedroom size: 2962 sq. ft.• Typical 4 bedroom price: $836,650
Description
Escape to your own private retreat in Mystic Shores, where breathtaking Hill Country views and a resort-style infinity pool create the perfect outdoor sanctuary. Sitting on 3.29 acres at the end of a quiet cul-de-sac, this 4-bedroom, 3.5-bathroom home offers unparalleled privacy and luxury living. Whether you're lounging poolside, entertaining on the expansive covered patio, or simply soaking in the peaceful surroundings, this home is designed for relaxation. Inside, the open-concept floor plan features soaring ceilings and oversized windows that flood the space with natural light. The gourmet kitchen is a chef's dream, complete with a spacious island, gas cooking, double ovens, walk-in pantry, and a stylish bar area perfect for hosting. A dedicated study/office, mudroom with built-in storage, and a large laundry room with a dog-bathing station add both function and convenience. The primary suite is a true retreat, boasting a spa-inspired bath with a freestanding soaking tub, double vanity, and an oversized walk-in shower. With a brand-new ranch-style fence, newly installed raised garden and an abundance of new trees and plants that the current owner has put in, the outdoor space is ready to be enjoyed to its fullest. And adding to that your access to the top-tier amenities of Mystic Shores, this home is an absolute must-see. Don't wait-ask your agent for the full features list we have uploaded, and schedule your showing today!
MLS Listing ID
Listed By
(888) 519-7431
eXp Realty
Map
Estimated Monthly Payment
$10,077Loan Amount
$1,126,107This calculator is illustrative, but your unique situation will best be served by seeking out a purchase budget pre-approval from a reputable mortgage provider. Start My Mortgage Application can provide you an approval within 48hrs.
Home Facts
Bathroom
Kitchen
Appliances
- Ceiling Fans
- Gas Cooking
- Self-Cleaning Oven
- Microwave Oven
- Dishwasher
- Washer Connection
- Dryer Connection
- Solid Counter Tops
- Built-In Oven
- Wet Bar
- Carbon Monoxide Detector
- Private Garbage Service
- Disposal
- Double Ovens
Roof
- Composition
Levels
- One
Cooling
- One Central
Pool Features
- In Ground Pool
Window Features
- All Remain
Exterior Features
- Partial Fence
- Covered Patio
- Double Pane Windows
- Patio Slab
- Ranch Fence
Fireplace Features
- One
- Living Room
- Gas
Association Amenities
- Jogging Trails
- Boat Ramp
- BBQ/Grill
- Bike Trails
- Tennis
- Lake/River Park
- Sports Court
- Pool
- Volleyball Court
- Park/Playground
- Clubhouse
- Waterfront Access
- Controlled Access
Flooring
- Ceramic Tile
Foundation Details
- Slab
Architectural Style
- One Story
Heating
- Central

