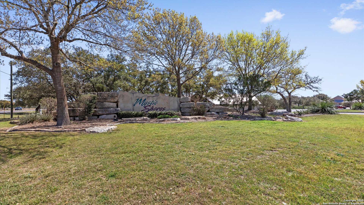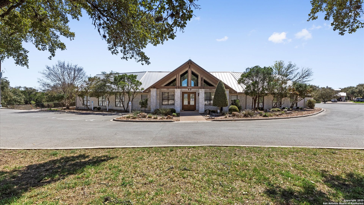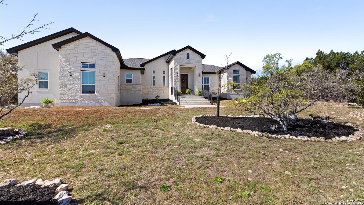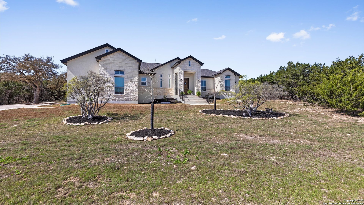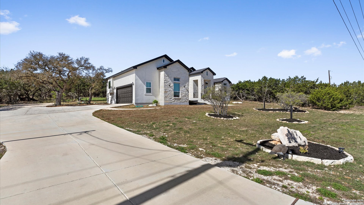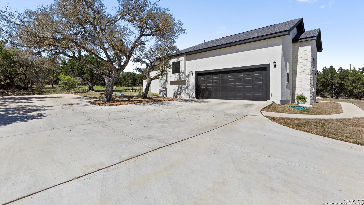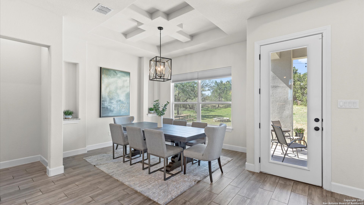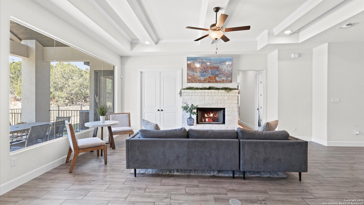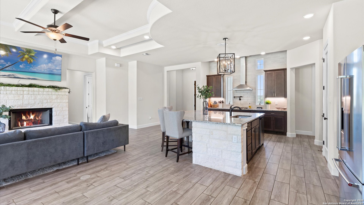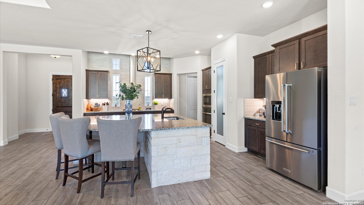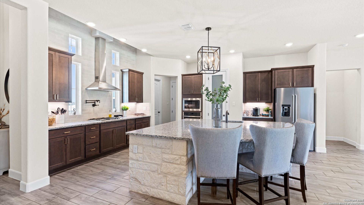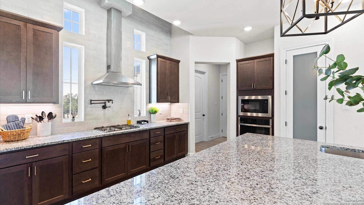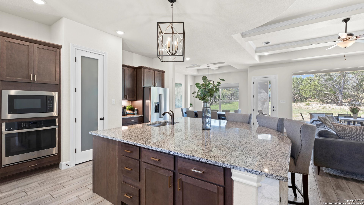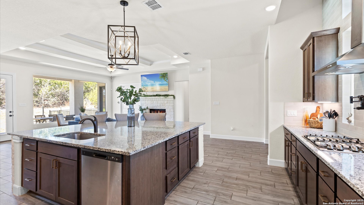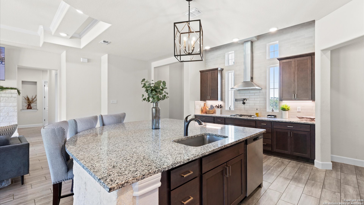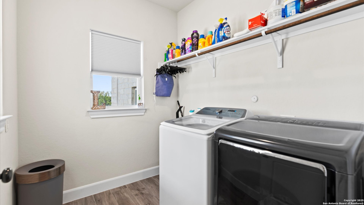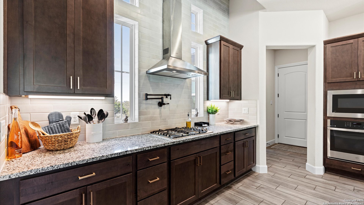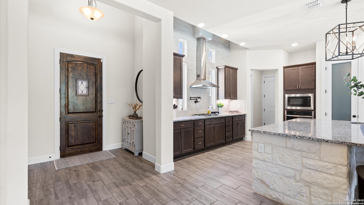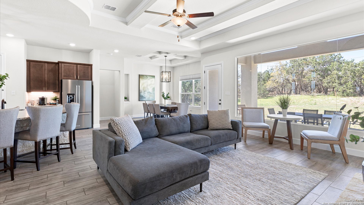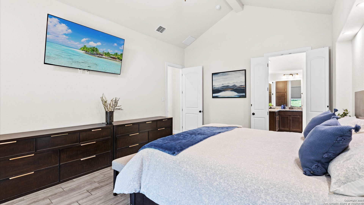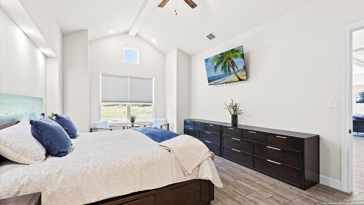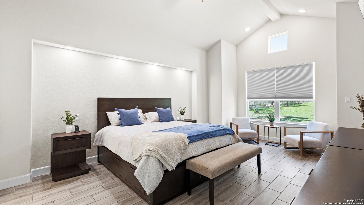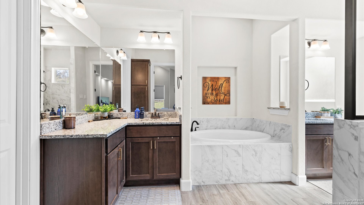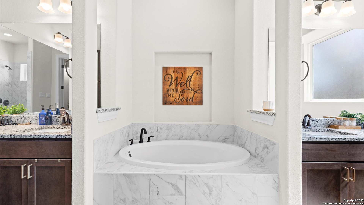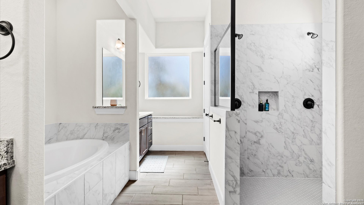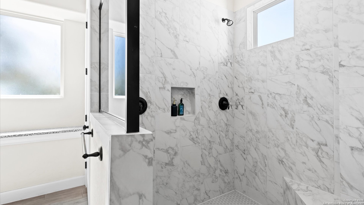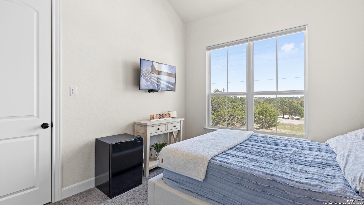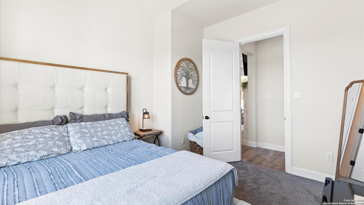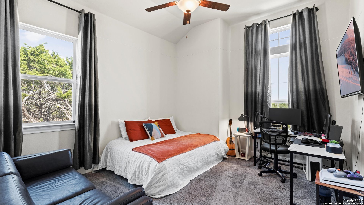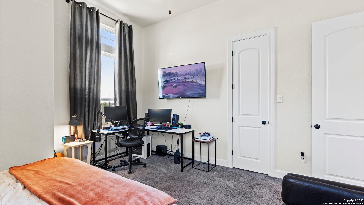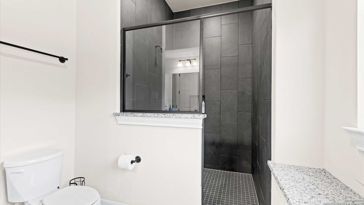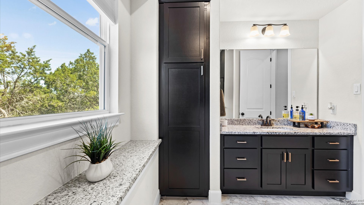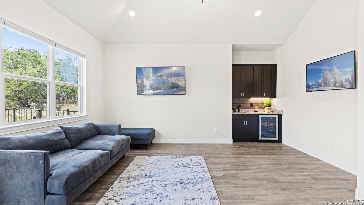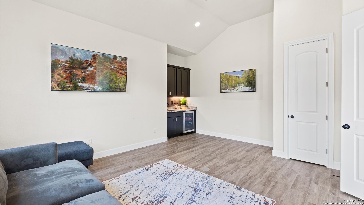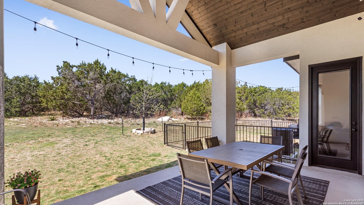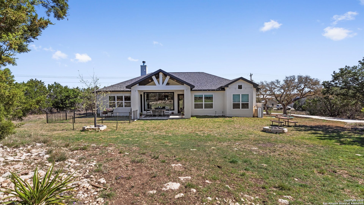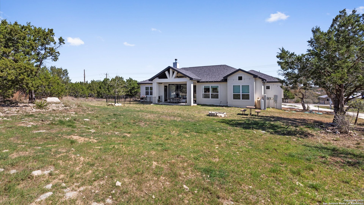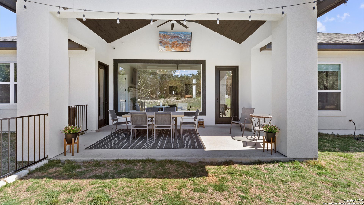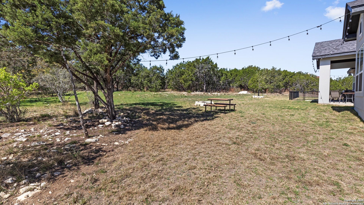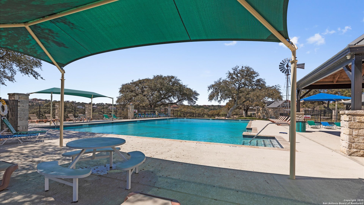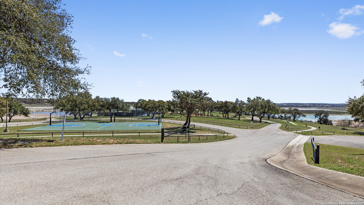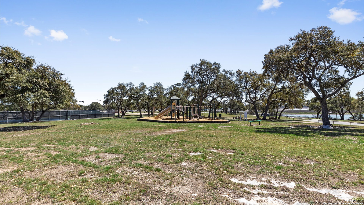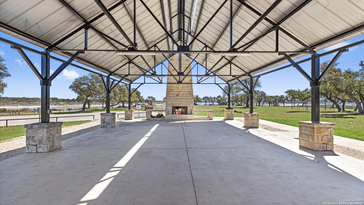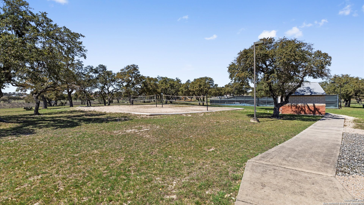Status
Market MatchUP
How this home compares to similar 3 bedroom homes in Spring Branch- Price Comparison$132,831 higher
- Home Size534 sq. ft. larger
- Built in 2022Newer than 72% of homes in Spring Branch
- Spring Branch Snapshot• 246 active listings• 55% have 3 bedrooms• Typical 3 bedroom size: 2031 sq. ft.• Typical 3 bedroom price: $527,068
Description
Beautiful lake living at its best with gorgeous hill country views! This 3 bedroom/2 bath home with a game room, boasts an open floor plan, high coved ceilings w/crown moldings, ceiling fans throughout, large walk-in closets, custom soft close cabinets/hardware, granite countertops, recessed lighting, oversized garage and covered back patio. This home sits on a one acre lot, not far from the boat ramp to Canyon Lake. This home also has energy efficient Low E double pane windows, radiant barrier decking, 15 Seer AC unit, and energy efficient appliances. With oversized fixed windows in the family room to enjoy those both inside and outside on your couch or dining room table. Let's make this home yours today.
MLS Listing ID
Listed By
Map
Estimated Monthly Payment
$5,765Loan Amount
$626,905This calculator is illustrative, but your unique situation will best be served by seeking out a purchase budget pre-approval from a reputable mortgage provider. Start My Mortgage Application can provide you an approval within 48hrs.
Home Facts
Bathroom
Kitchen
Appliances
- Dishwasher
- Wet Bar
- Solid Counter Tops
- Microwave Oven
- Custom Cabinets
- Plumb for Water Softener
- Ice Maker Connection
- Carbon Monoxide Detector
- Cook Top
- Self-Cleaning Oven
- Disposal
- Electric Water Heater
- Washer Connection
- Built-In Oven
- Pre-Wired for Security
- Dryer Connection
- Garage Door Opener
- Smoke Alarm
- Gas Cooking
- Private Garbage Service
- Ceiling Fans
Roof
- Composition
Levels
- One
Cooling
- One Central
Pool Features
- None
Window Features
- All Remain
Fireplace Features
- Living Room
- Wood Burning
Association Amenities
- Jogging Trails
- Waterfront Access
- BBQ/Grill
- Tennis
- Volleyball Court
- Lake/River Park
- Clubhouse
- Boat Ramp
- Basketball Court
- Pool
- Sports Court
- Park/Playground
Flooring
- Ceramic Tile
- Carpeting
Foundation Details
- Slab
Architectural Style
- One Story
Heating
- Central
