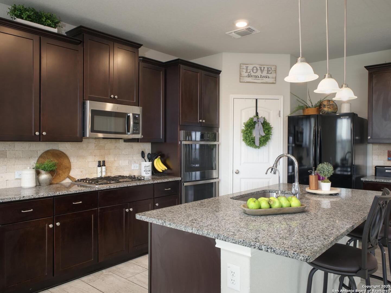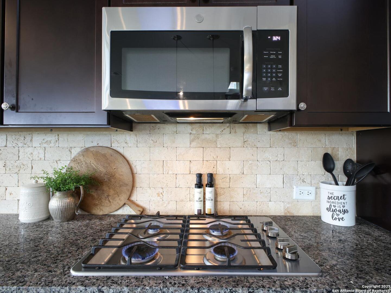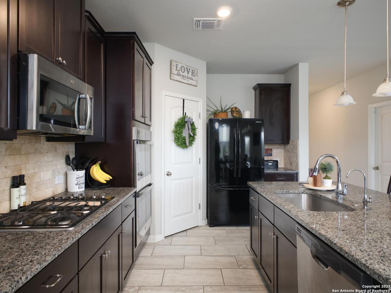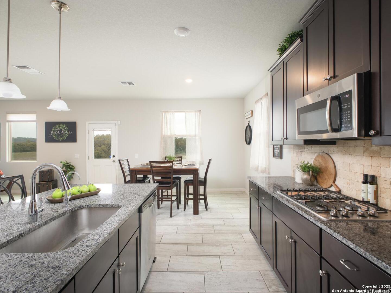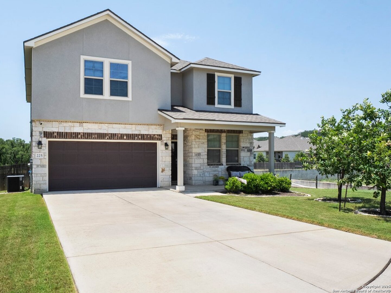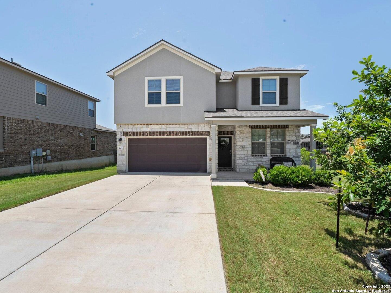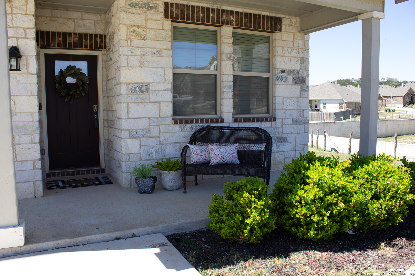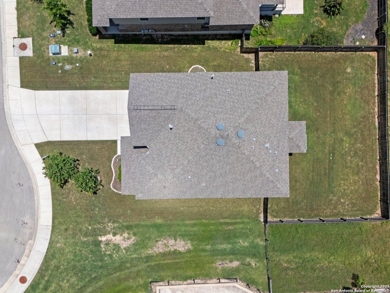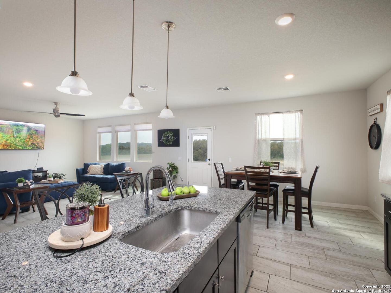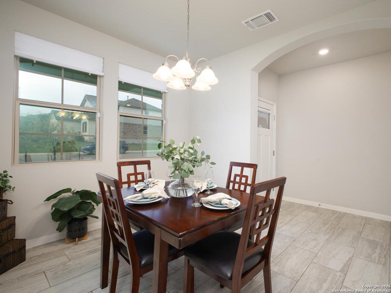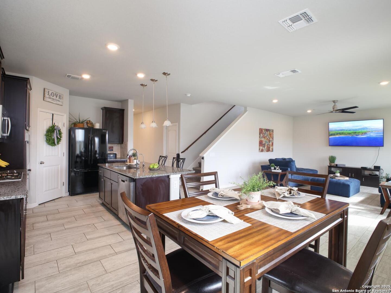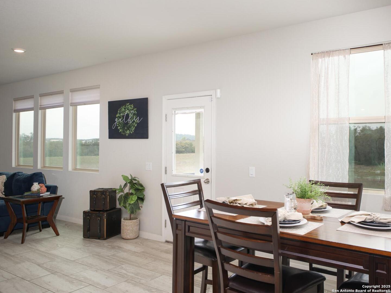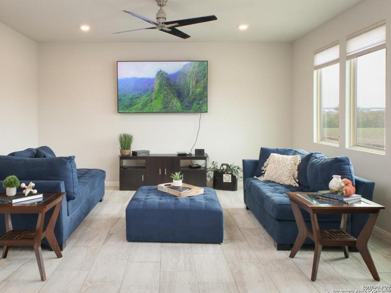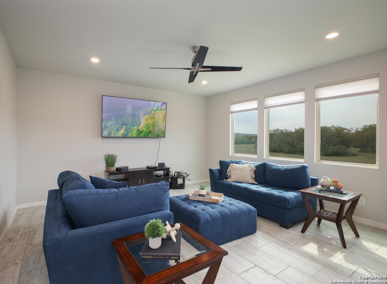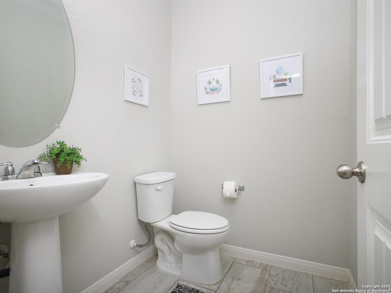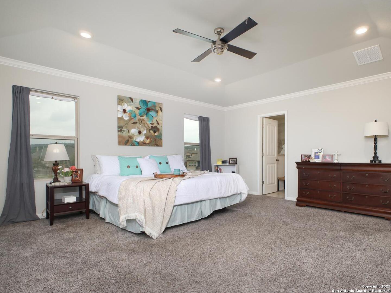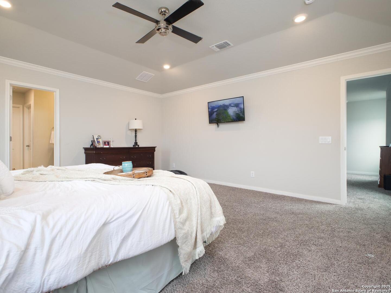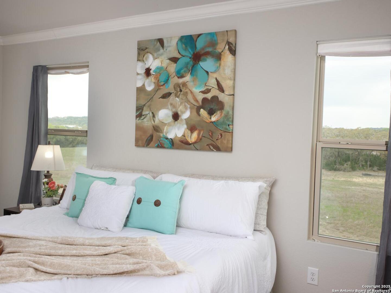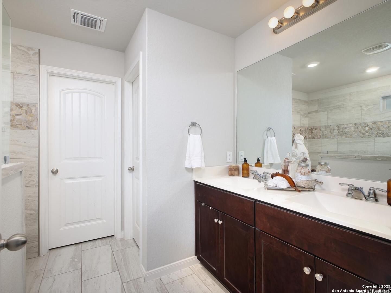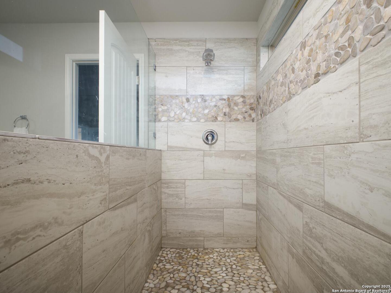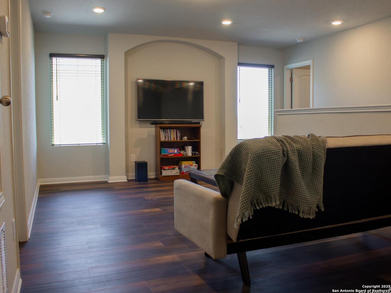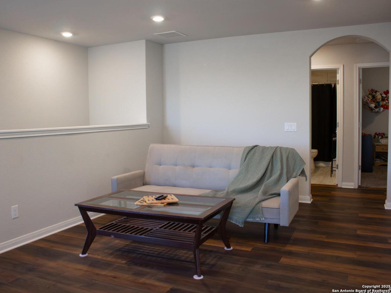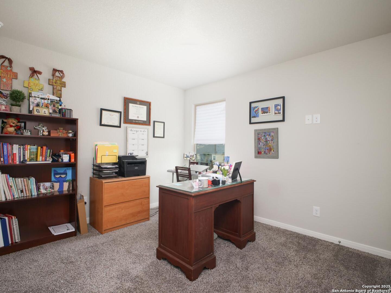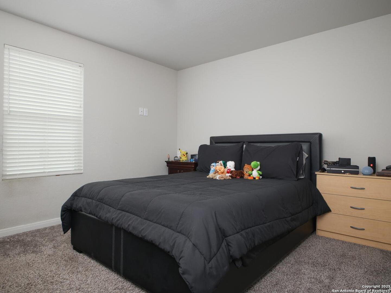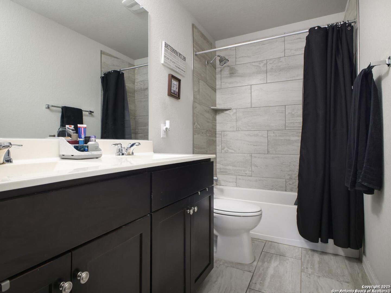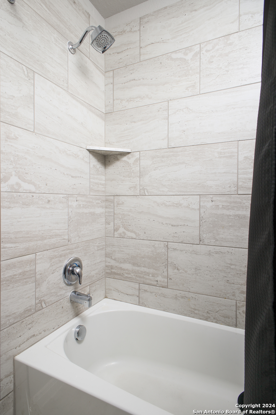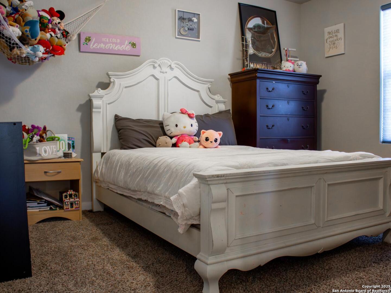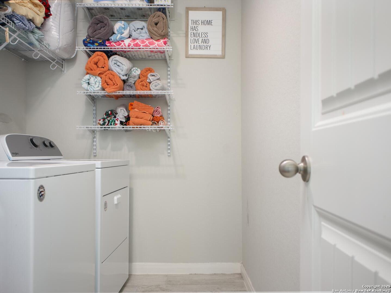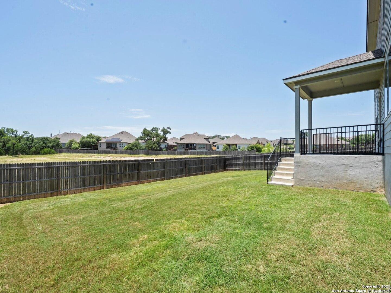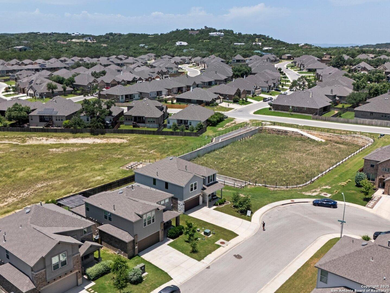Status
Market MatchUP
How this home compares to similar 4 bedroom homes in Spring Branch- Price Comparison$423,076 lower
- Home Size509 sq. ft. smaller
- Built in 2019Newer than 54% of homes in Spring Branch
- Spring Branch Snapshot• 206 active listings• 31% have 4 bedrooms• Typical 4 bedroom size: 2965 sq. ft.• Typical 4 bedroom price: $814,075
Description
2nd Buyer was also unable to get to closing. 3rd Time A Charm? This 2019 home is like new and shows well in the Preserve at Singing Hills. This beautifully maintained home sits on a quiet greenbelt, giving you not only scenic views but also added privacy and a daily dose of nature, right outside your wall of windows. Inside, you'll find a bright and open layout filled with natural light, thanks to oversized windows that perfectly frame your view. With 4 spacious bedrooms, 2.5 bathrooms, and a flexible upstairs game room, this home offers plenty of space for relaxing, gathering, or simply unwinding in your own way. Step into the heart of the home-a chef-inspired kitchen that's as functional as it is stylish. Enjoy gas cooking, granite countertops, a generous island, rich 42" mocha soft-close cabinets, and stainless steel appliances, all under warm recessed lighting. Whether you're hosting friends or whipping up a weeknight meal, this kitchen is sure to impress. Fresh updates include new wood laminate flooring on the stairs and game room, and modern blinds throughout the dining, breakfast, and game areas-small touches that make a big difference in both style and comfort. The open-concept family room flows effortlessly from the kitchen, creating the perfect space to entertain, relax, or enjoy cozy nights in. Upstairs, the game room is ready to become your next movie lounge, playroom, or home office. Your extra large primary suite is a serene escape, complete with dual vanities and a luxurious walk-in shower - your own private retreat at the end of the long day. Outside, enjoy peaceful mornings or sunset dinners on the covered back patio, with a fenced yard that's perfect for pets, play, or simply taking in the sights and sounds of the greenbelt. This home is more than just a place to live-it's a place to belong. Come see it in person and fall in love. Welcome home to Spring Branch.
MLS Listing ID
Listed By
Map
Estimated Monthly Payment
$3,748Loan Amount
$371,450This calculator is illustrative, but your unique situation will best be served by seeking out a purchase budget pre-approval from a reputable mortgage provider. Start My Mortgage Application can provide you an approval within 48hrs.
Home Facts
Bathroom
Kitchen
Appliances
- Dishwasher
- Disposal
- Ice Maker Connection
- Microwave Oven
- Pre-Wired for Security
- Dryer Connection
- Plumb for Water Softener
- Stove/Range
- Washer Connection
- Garage Door Opener
- Ceiling Fans
Roof
- Composition
Levels
- Two
Cooling
- One Central
Pool Features
- None
Window Features
- Some Remain
Exterior Features
- Covered Patio
- Sprinkler System
- Privacy Fence
Fireplace Features
- Not Applicable
Association Amenities
- None
Flooring
- Carpeting
- Ceramic Tile
Foundation Details
- Slab
Architectural Style
- Two Story
Heating
- Central
