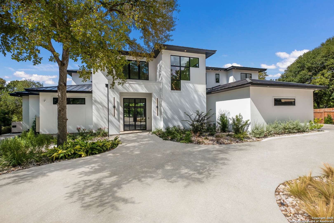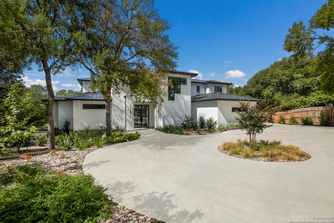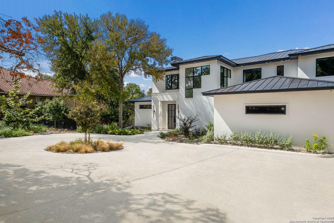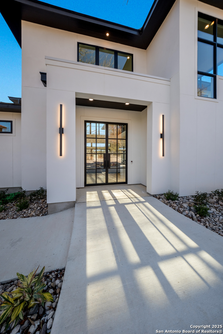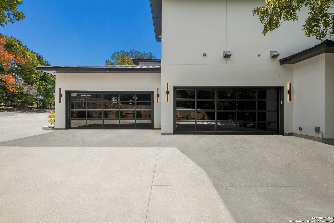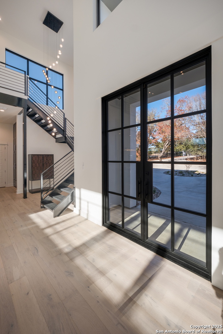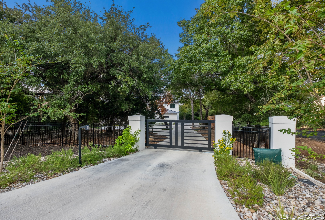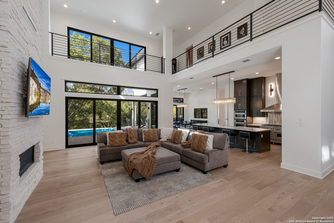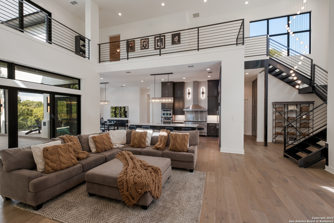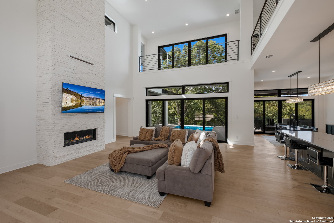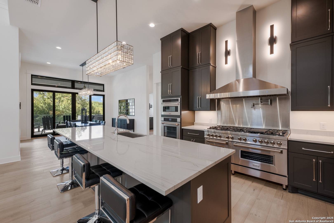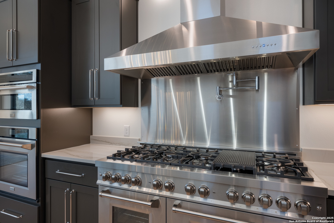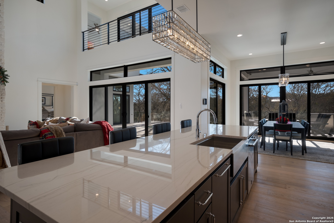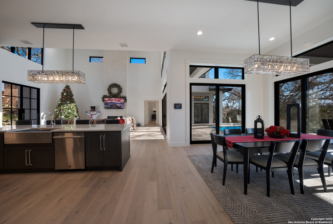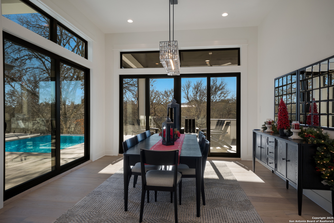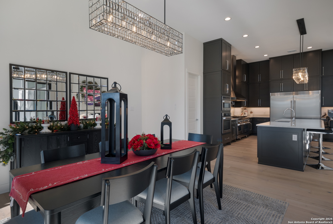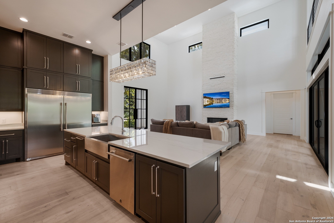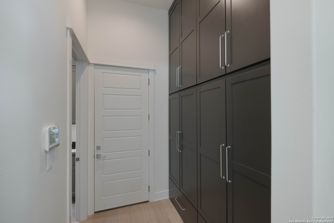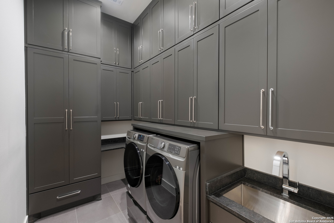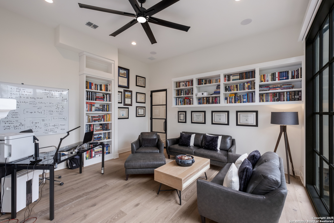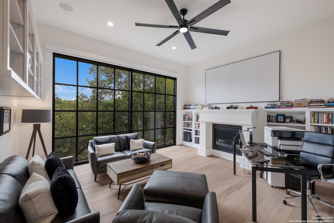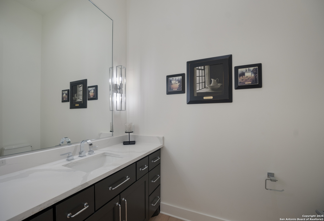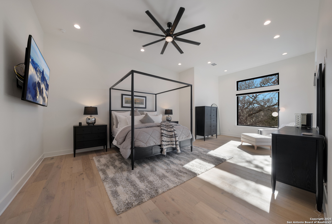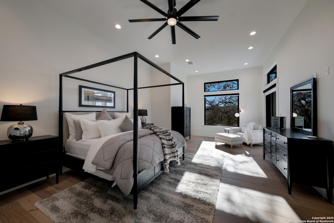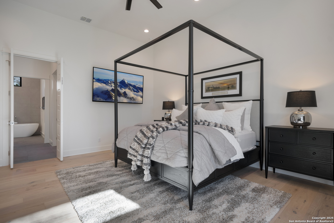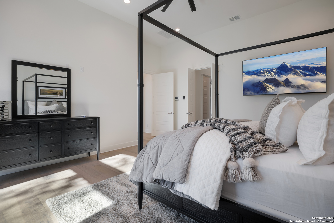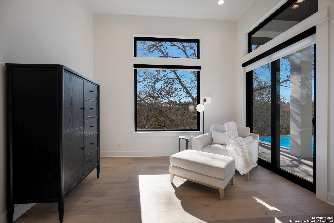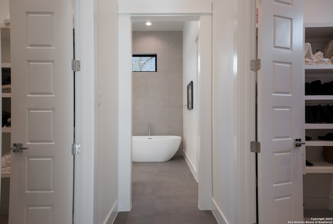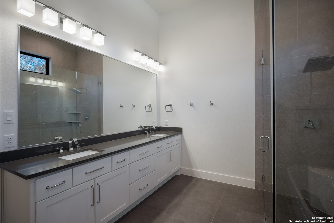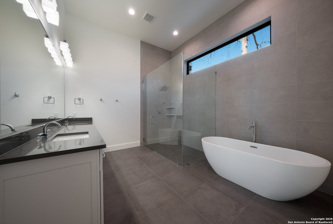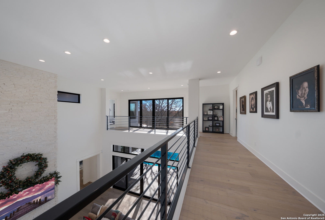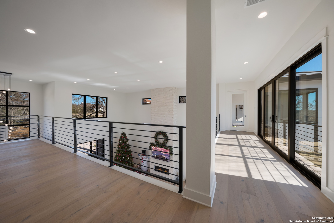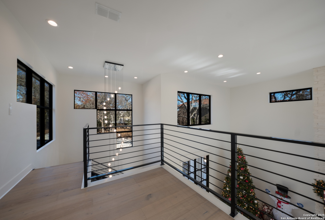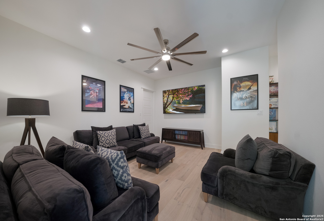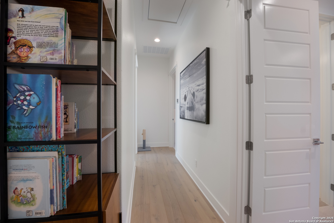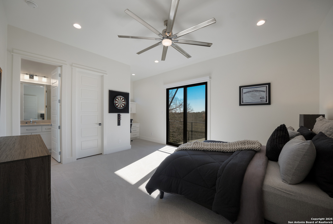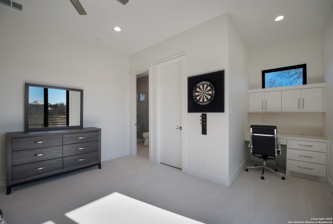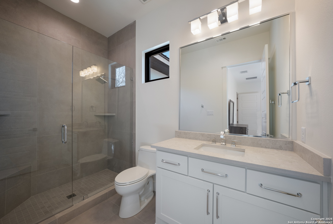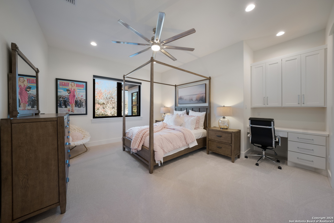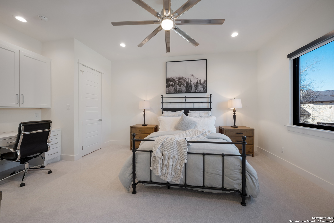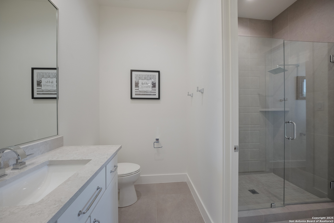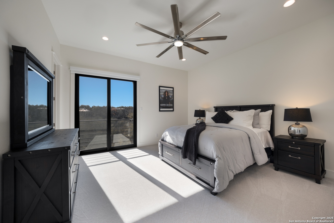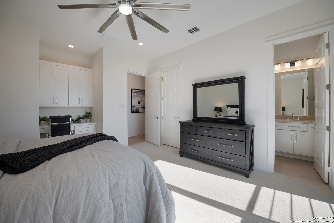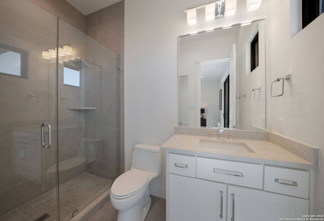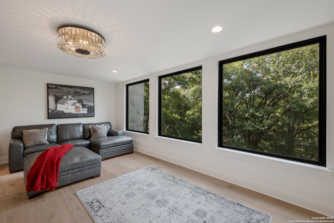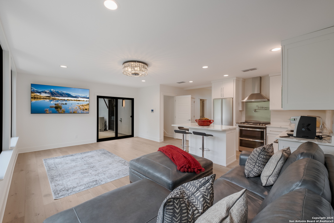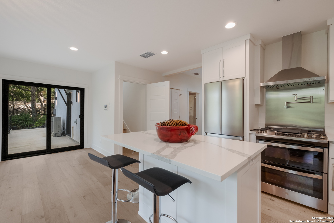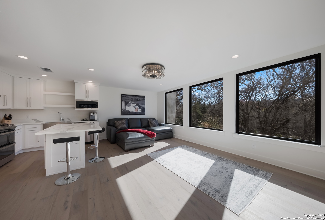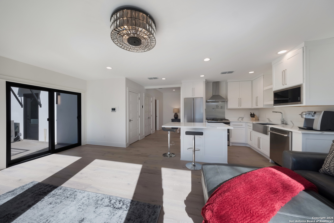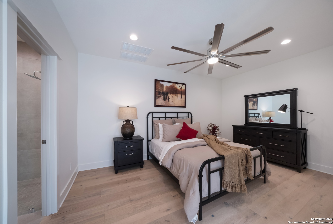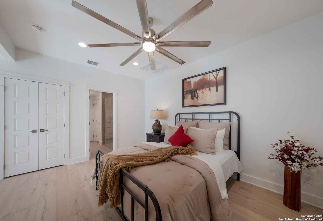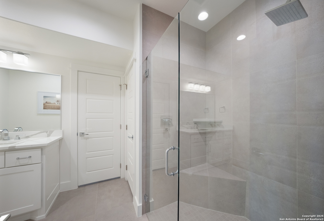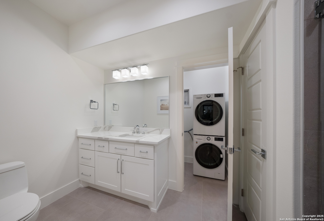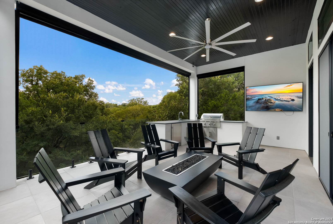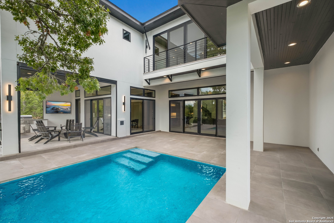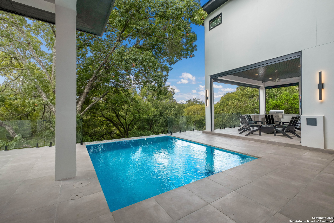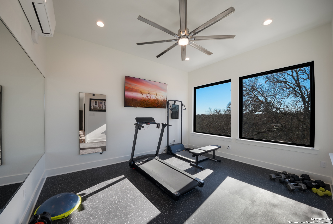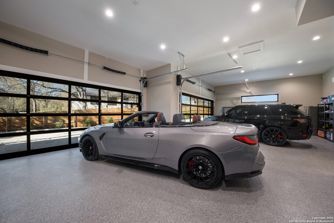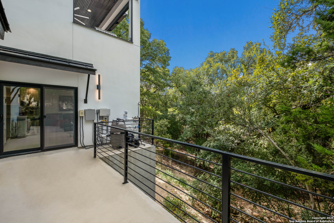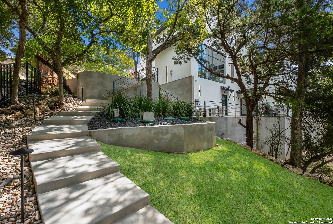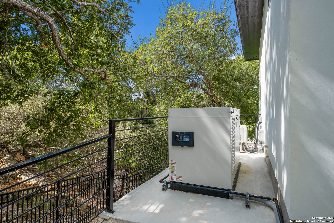Status
Market MatchUP
- Price Comparison$576,992 higher
- Home Size1839 sq. ft. larger
- Built in 2023Newer than 80% of homes in Spring Branch
- Spring Branch Snapshot• 238 active listings• 0% have 6 bedrooms• Typical 6 bedroom size: 4605 sq. ft.• Typical 6 bedroom price: $1,897,997
Description
A stunning estate home by Haven Builders, situated on a large, beautifully landscaped cul-de-sac lot full of mature trees. The entire property is enclosed by a 5-foot-iron fence with an automated security gate. Custom features include stunning views, a wide circular driveway, ample soffit lighting, a 360-deg security camera package, whole home water-cooled 60-kw generator with ATS, elevated courtyard enclosed by glass panel railing, infinity in-slab pool, a spacious covered porch with tongue and grooved black cedar ceilings, outdoor kitchen, remote controlled firepit and sunshades, a fully equipped walkout custom guest suite, and much more. Interior features boast 8-foot-tall "Riverside" doors and cased openings throughout, 12'-30' tall ceilings, open-plan kitchen with oversized stainless-steel appliances, wide pine-themed wood floors, a modern full-faced stacked chimney with a linear direct-vent FP, iron staircase and railings, open loft catwalks, dual-level panoramic sliding doors, a tower level exercise room, and many others. This home and lot are a special find!
MLS Listing ID
Listed By
(830) 438-8868
KenCom Real Estate Serv LLC
Map
Estimated Monthly Payment
$19,929Loan Amount
$2,351,241This calculator is illustrative, but your unique situation will best be served by seeking out a purchase budget pre-approval from a reputable mortgage provider. Start My Mortgage Application can provide you an approval within 48hrs.
Home Facts
Bathroom
Kitchen
Appliances
- Microwave Oven
- Stacked Washer/Dryer
- Washer Connection
- Double Ovens
- Ceiling Fans
- Garage Door Opener
- Dryer Connection
- 2+ Water Heater Units
- Water Softener (Leased)
- Built-In Oven
- Electric Water Heater
- Dryer
- Disposal
- Chandelier
- Ice Maker Connection
- Custom Cabinets
- Dishwasher
- Stove/Range
- Private Garbage Service
- Self-Cleaning Oven
- Security System (Owned)
- Gas Grill
- Carbon Monoxide Detector
- Gas Cooking
- Smoke Alarm
- Propane Water Heater
- Washer
- Refrigerator
- Solid Counter Tops
Roof
- Metal
Levels
- Three Or More
Cooling
- Three+ Central
- Zoned
- Heat Pump
Pool Features
- In Ground Pool
Window Features
- All Remain
Exterior Features
- Gas Grill
- Double Pane Windows
- Sprinkler System
- Solar Screens
- Wrought Iron Fence
- Covered Patio
- Special Yard Lighting
- Mature Trees
- Outdoor Kitchen
Fireplace Features
- Family Room
- Stone/Rock/Brick
- Heatilator
- Two
- Glass/Enclosed Screen
Association Amenities
- Park/Playground
- Volleyball Court
- Controlled Access
- Pool
- Sports Court
- BBQ/Grill
- Jogging Trails
Accessibility Features
- Doors w/Lever Handles
- Level Drive
- First Floor Bath
- Ext Door Opening 36"+
- Low Bathroom Mirrors
- Int Door Opening 32"+
- Doors-Swing-In
- Flashing Doorbell
- Stall Shower
- 36 inch or more wide halls
Flooring
- Ceramic Tile
- Wood
- Carpeting
Foundation Details
- Slab
Architectural Style
- Contemporary
- 3 or More
Heating
- 3+ Units
- Central
- Zoned
- Heat Pump
