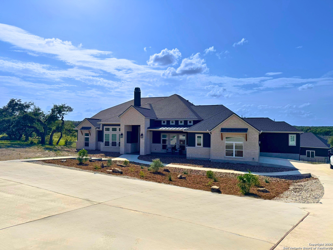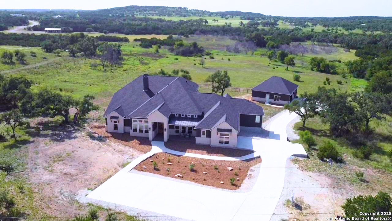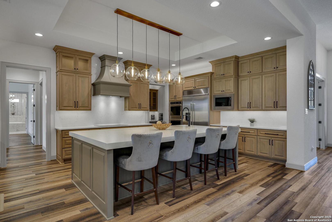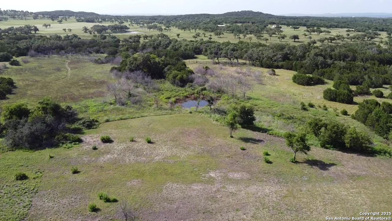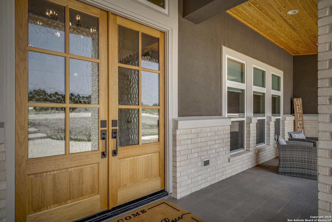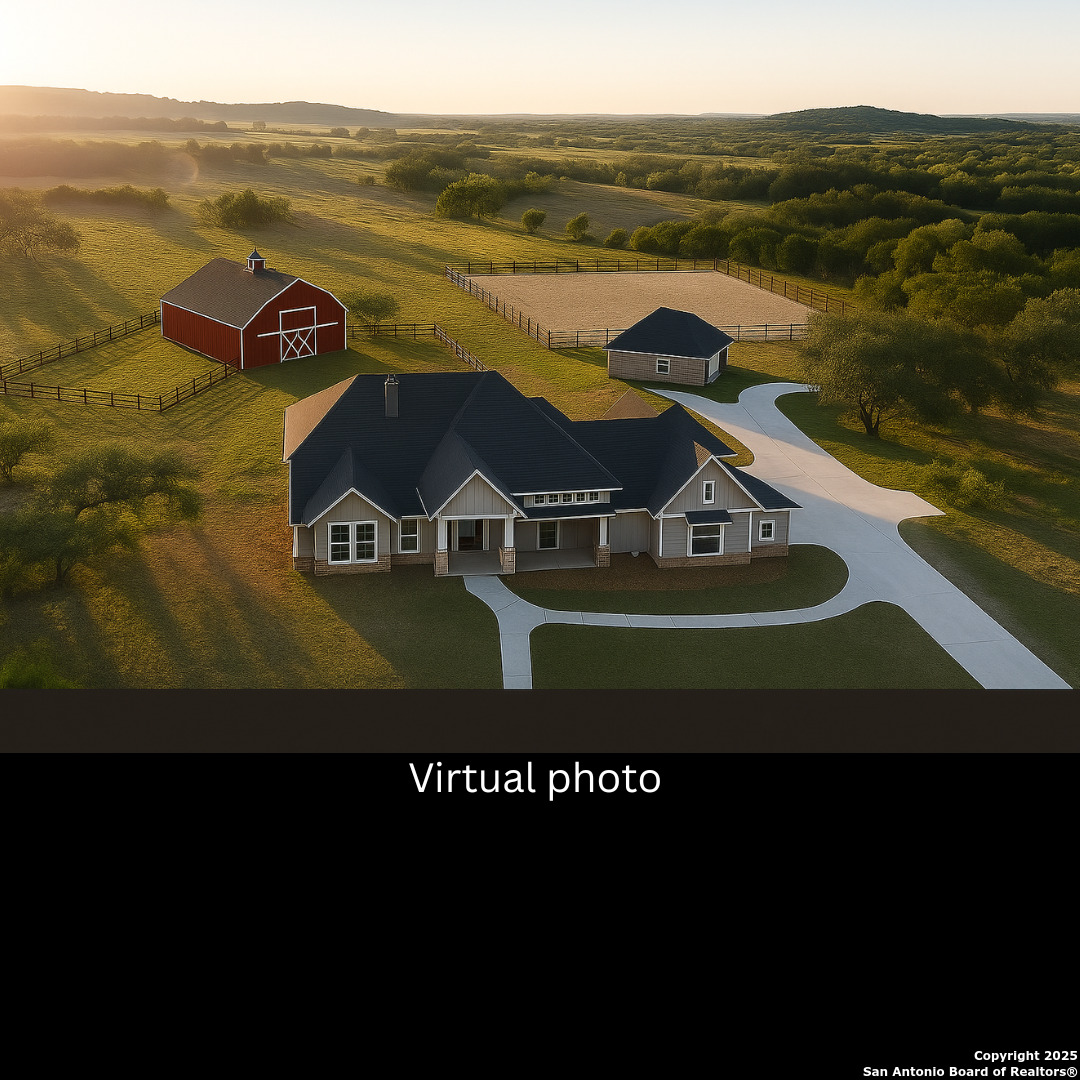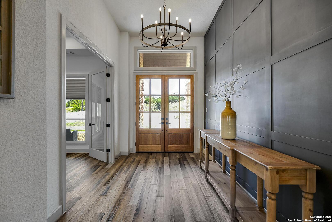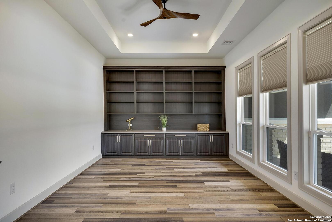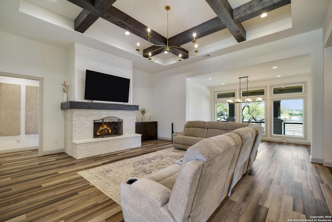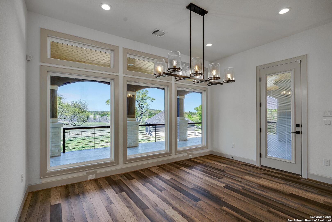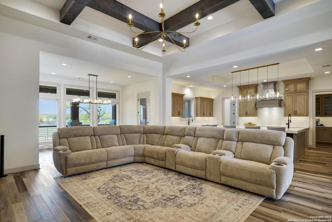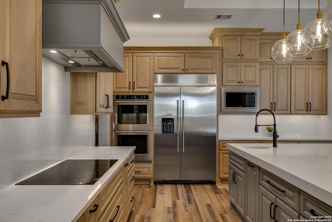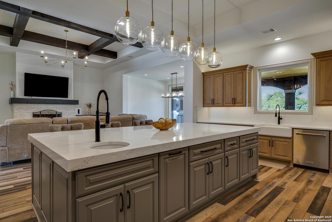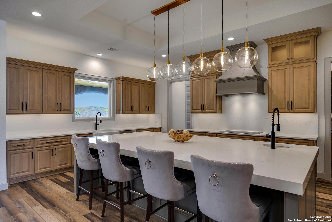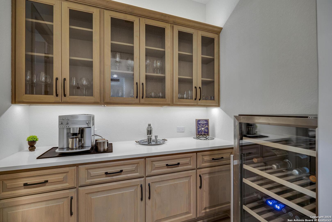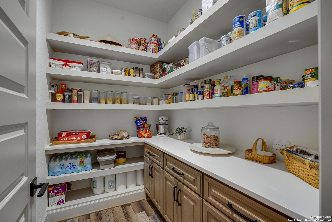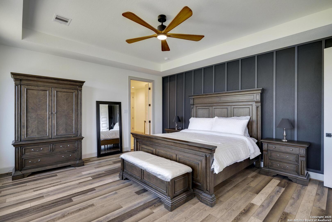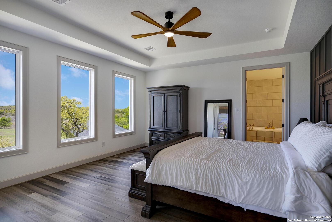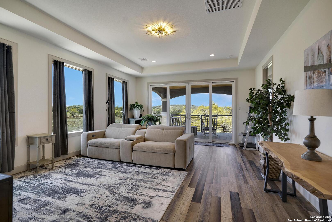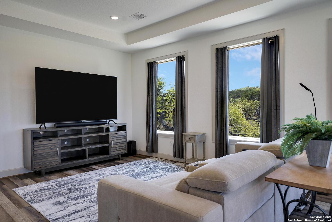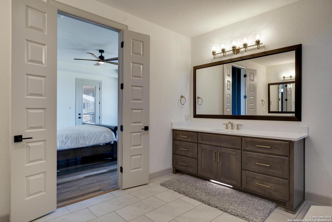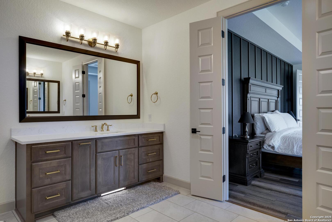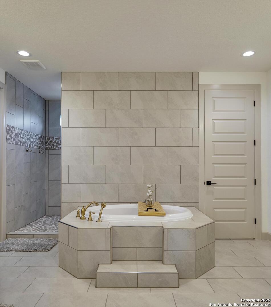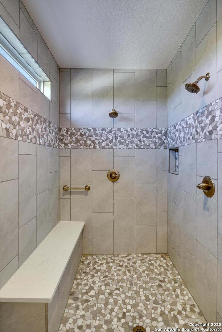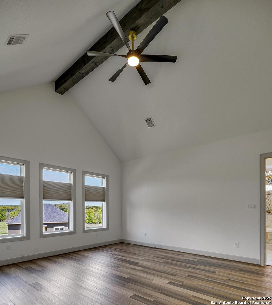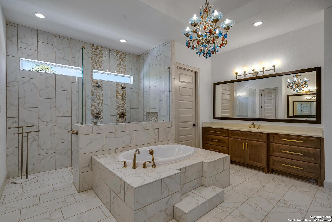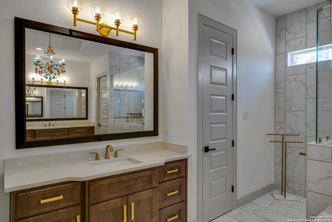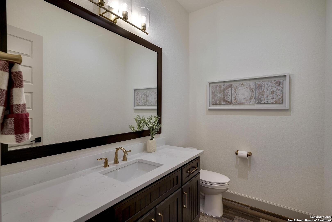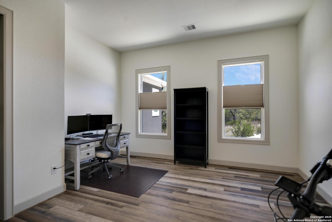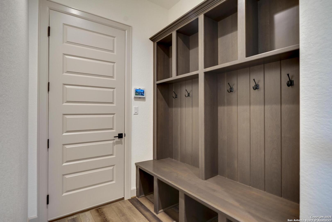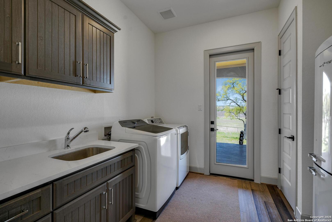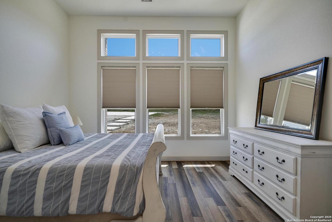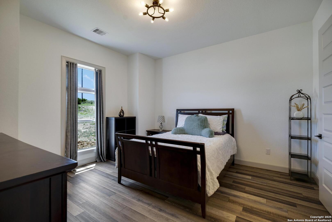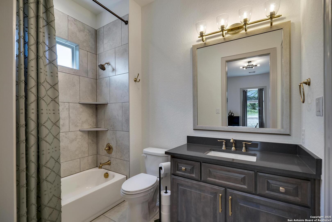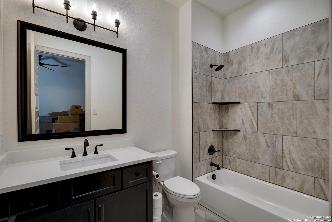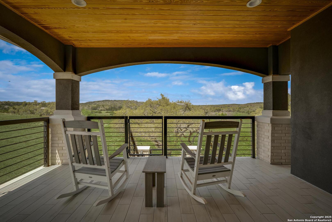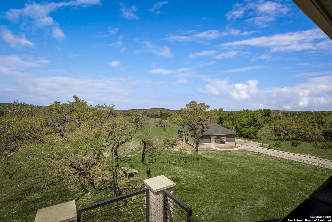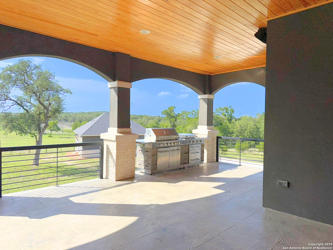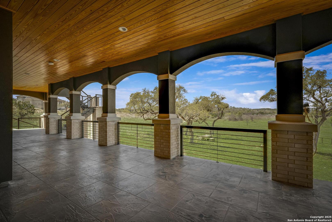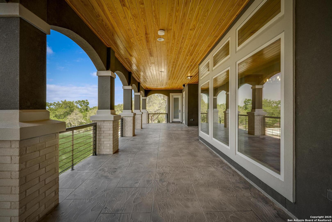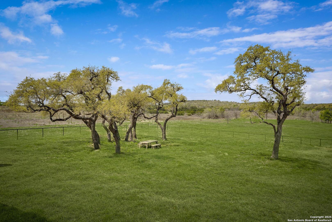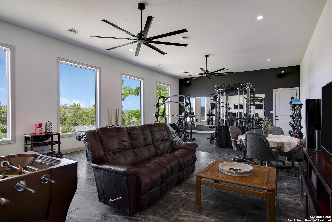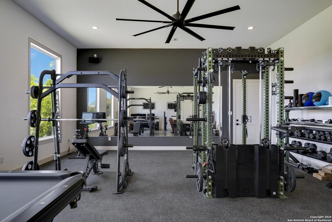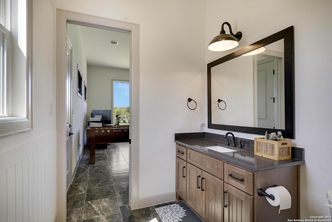Status
Market MatchUP
How this home compares to similar 6 bedroom homes in Spring Branch- Price Comparison$357,499 lower
- Home Size152 sq. ft. larger
- Built in 2024Newer than 94% of homes in Spring Branch
- Spring Branch Snapshot• 206 active listings• 1% have 6 bedrooms• Typical 6 bedroom size: 5021 sq. ft.• Typical 6 bedroom price: $2,167,498
Description
Situated on nearly 5 private acres in the prestigious Mystic Shores at Canyon Lake, this custom estate was completed in September 2024 and offers 6 bedrooms, 5.5 bathrooms, and 5,173 sq ft of thoughtfully designed living space. With two primary suites-one on each level-the home is ideal for multigenerational living or entertaining. High ceilings, natural light, and refined finishes create a warm Hill Country retreat. The kitchen showcases a dramatic quartz island, KitchenAid appliances, cast-iron apron sink, walk-in pantry, and a butler's pantry with custom storage, all flowing into open living and dining areas. The oversized detached garage includes a climate-controlled gym, workshop, additional living space, and half bath. Modern conveniences include ADA-compliant ramps, upgraded 400-amp service with EV outlets, and a fully fenced yard with security system. Forever-unobstructed views of the adjacent nature preserve add privacy, while community amenities include pools, pickleball and tennis courts, trails, clubhouse, and direct lake access. Here, mornings start with kids in the living room while you prepare breakfast, afternoons are for BBQs and outdoor play, and evenings bring movie nights or stargazing from the patio.
MLS Listing ID
Listed By
Map
Estimated Monthly Payment
$14,351Loan Amount
$1,719,500This calculator is illustrative, but your unique situation will best be served by seeking out a purchase budget pre-approval from a reputable mortgage provider. Start My Mortgage Application can provide you an approval within 48hrs.
Home Facts
Bathroom
Kitchen
Appliances
- Dishwasher
- Electric Water Heater
- Cook Top
- Disposal
- Ice Maker Connection
- Water Softener (owned)
- Chandelier
- Microwave Oven
- Built-In Oven
- Dryer Connection
- City Garbage service
- Stove/Range
- Solid Counter Tops
- Washer Connection
- Garage Door Opener
- Ceiling Fans
Roof
- Composition
Levels
- Multi/Split
Cooling
- Two Central
Pool Features
- None
Window Features
- Some Remain
Other Structures
- Outbuilding
- Workshop
- Guest House
- Second Garage
Exterior Features
- Covered Patio
- Dog Run Kennel
- Double Pane Windows
- Garage Apartment
- Workshop
- Detached Quarters
- Special Yard Lighting
- Additional Dwelling
- Patio Slab
- Has Gutters
- Storage Building/Shed
- Mature Trees
- Wrought Iron Fence
- Deck/Balcony
Fireplace Features
- One
Association Amenities
- BBQ/Grill
- Waterfront Access
- Sports Court
- Basketball Court
- Lake/River Park
- Tennis
- Jogging Trails
- Boat Ramp
- Bike Trails
- Clubhouse
- Park/Playground
- Pool
- Fishing Pier
Accessibility Features
- Int Door Opening 32"+
- Doors-Pocket
- Wheelchair Accessible
- First Floor Bedroom
- Entry Slope less than 1 foot
- Ramped Entrance
Flooring
- Vinyl
Foundation Details
- Slab
Architectural Style
- Split Level
- One Story
Heating
- Central
