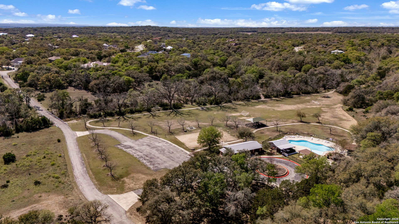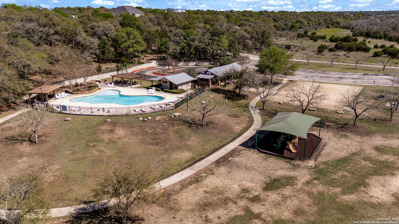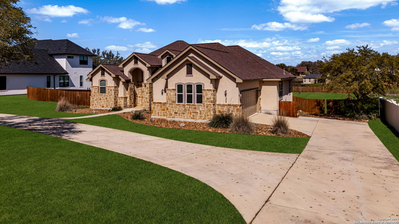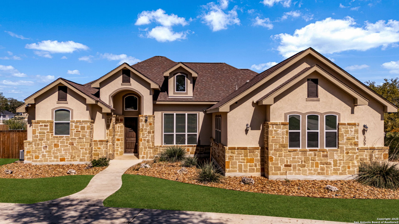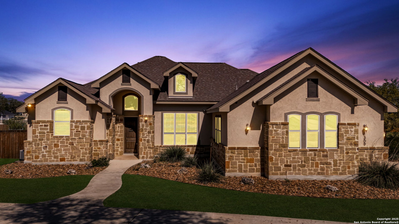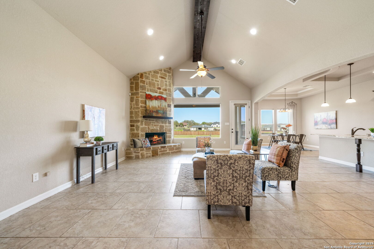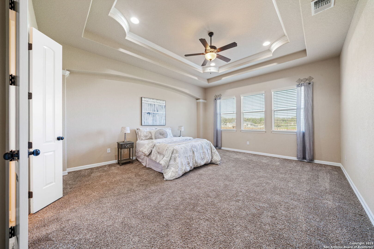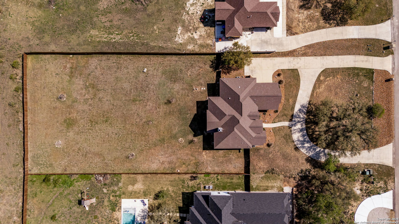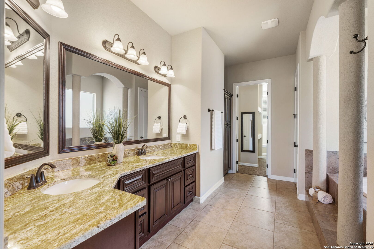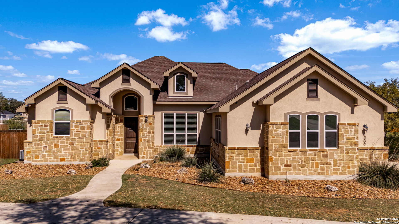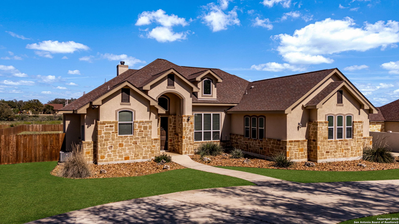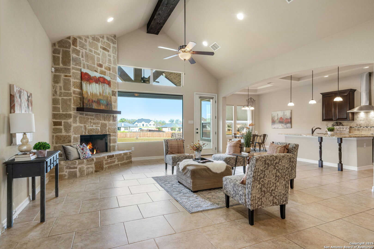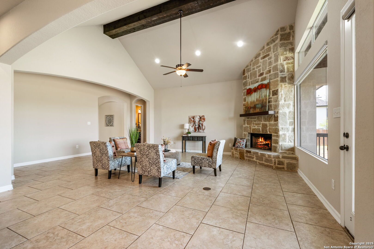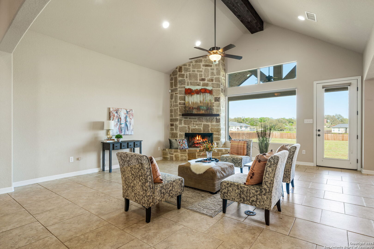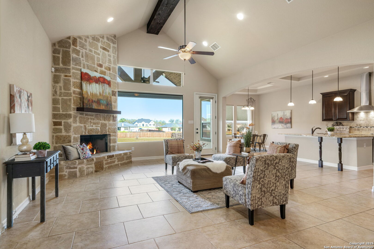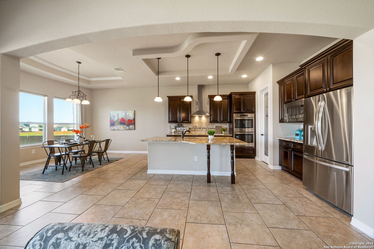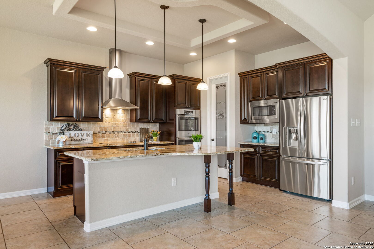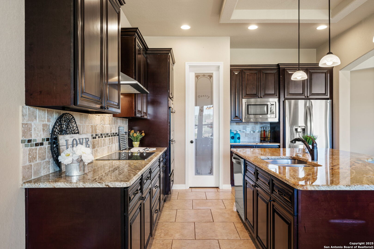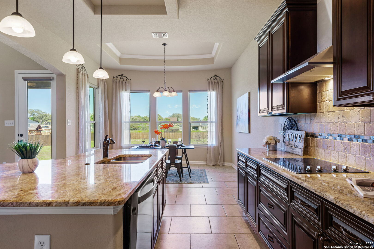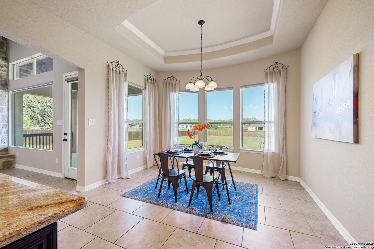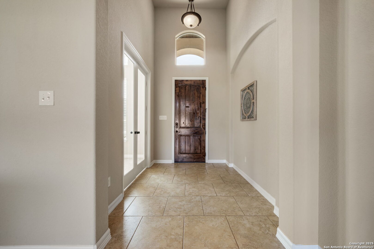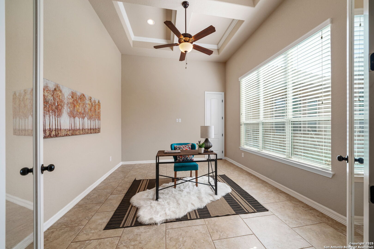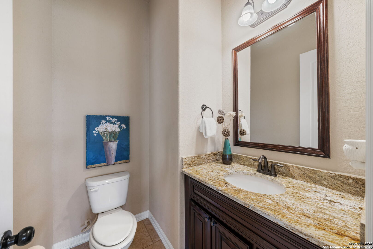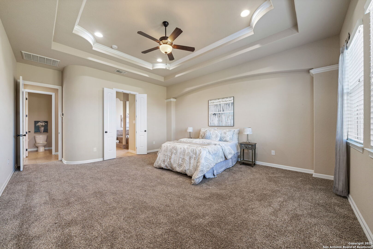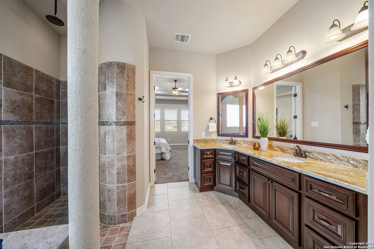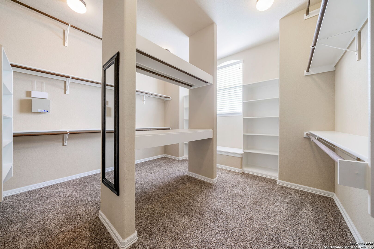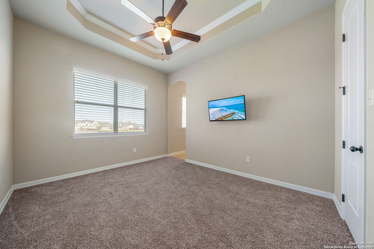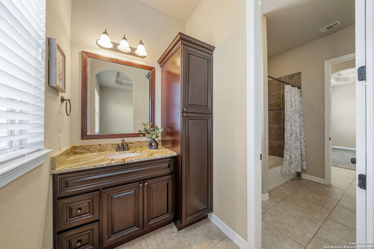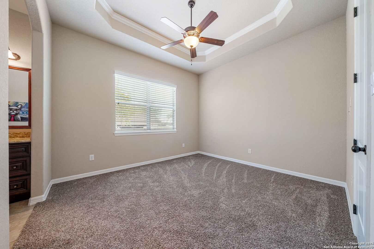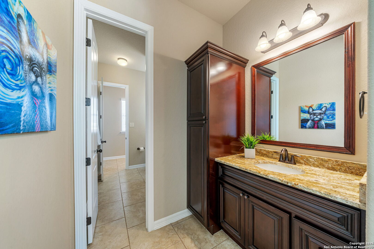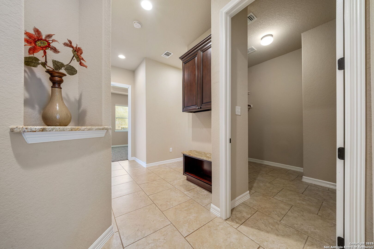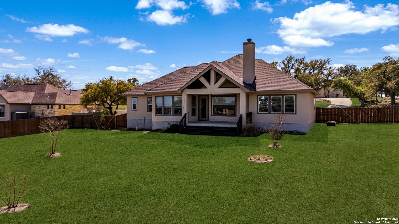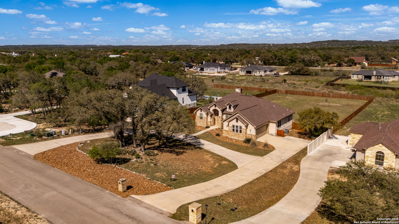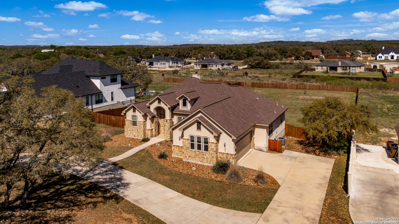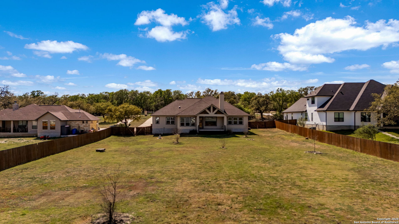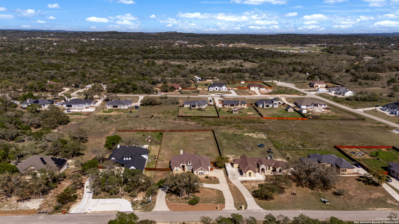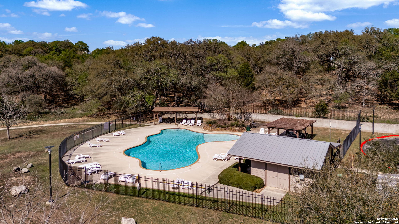Status
Market MatchUP
How this home compares to similar 3 bedroom homes in Spring Branch- Price Comparison$121,931 higher
- Home Size598 sq. ft. larger
- Built in 2016Older than 57% of homes in Spring Branch
- Spring Branch Snapshot• 246 active listings• 55% have 3 bedrooms• Typical 3 bedroom size: 2031 sq. ft.• Typical 3 bedroom price: $527,068
Description
Experience true Hill Country living in this stunning custom one-story home, on a spacious, flat 1-acre lot in The Crossing of Spring Creek! Step inside to an inviting open floor plan, complete with a cozy wood-burning fireplace in the living room and a double oven in the kitchen, perfect for entertaining. Off the entryway, you'll find a large office with a closet-ideal for working from home or as a quiet study space. The enormous primary bedroom and bath are a true escape, offering ample space and storage, plus a gigantic double walk-in closet. Two additional bedrooms share a connected bathroom, with each room having its own sink for added privacy. Outside, the flat backyard offers endless possibilities-whether you envision a pool, outdoor kitchen, or extra room for pets and outdoor activities. The property also features a circular driveway for easy parking, making it convenient for guests. Don't miss out on this Hill Country gem-schedule your tour today!
MLS Listing ID
Listed By
Map
Estimated Monthly Payment
$5,722Loan Amount
$616,550This calculator is illustrative, but your unique situation will best be served by seeking out a purchase budget pre-approval from a reputable mortgage provider. Start My Mortgage Application can provide you an approval within 48hrs.
Home Facts
Bathroom
Kitchen
Appliances
- Ceiling Fans
- Washer Connection
- Carbon Monoxide Detector
- Smooth Cooktop
- Smoke Alarm
- Dryer Connection
- In Wall Pest Control
- Private Garbage Service
- Cook Top
- Double Ovens
- Dishwasher
- Plumb for Water Softener
- Refrigerator
- Disposal
- Ice Maker Connection
- Security System (Owned)
- Self-Cleaning Oven
- Solid Counter Tops
- Microwave Oven
- Electric Water Heater
- Built-In Oven
- Garage Door Opener
- Pre-Wired for Security
- Vent Fan
Roof
- Composition
Levels
- One
Cooling
- Two Central
Pool Features
- None
Window Features
- All Remain
Other Structures
- None
Exterior Features
- Mature Trees
- Covered Patio
- Double Pane Windows
- Privacy Fence
- Patio Slab
- Partial Fence
Fireplace Features
- Wood Burning
- Living Room
- One
Association Amenities
- Jogging Trails
- Sports Court
- Pool
- Bike Trails
- Lake/River Park
Flooring
- Ceramic Tile
- Carpeting
Foundation Details
- Slab
Architectural Style
- One Story
- Traditional
Heating
- Central
- 1 Unit
