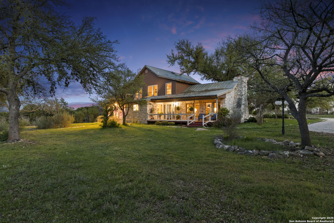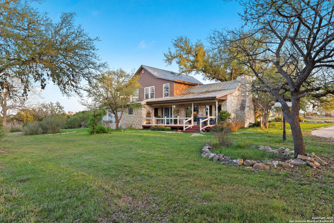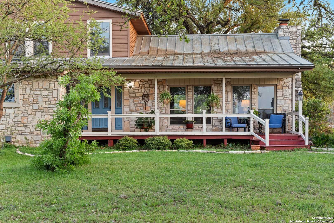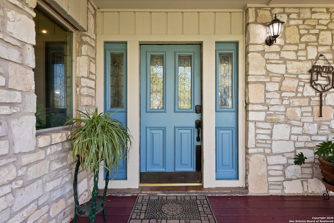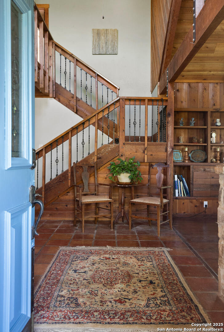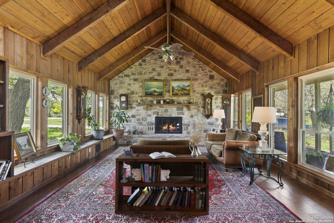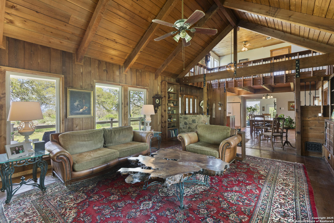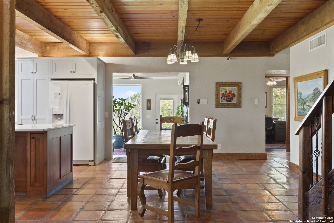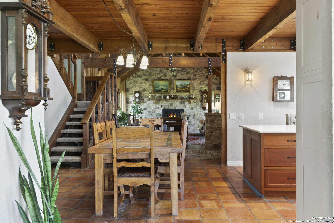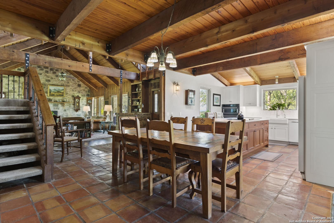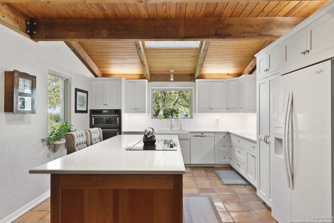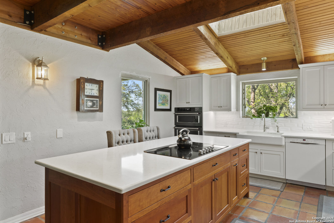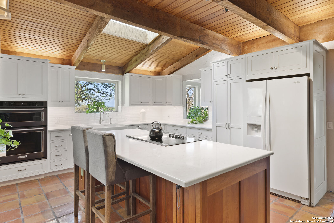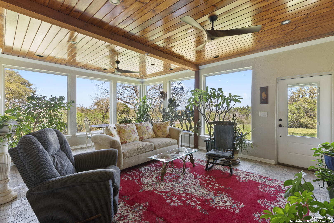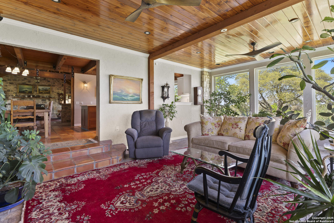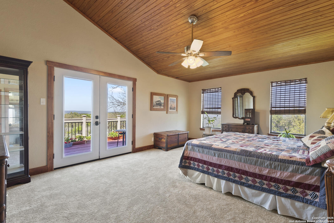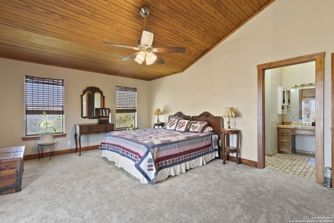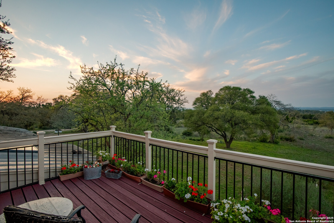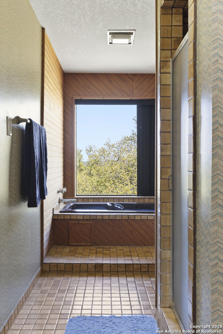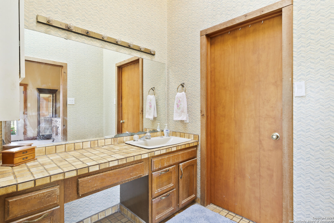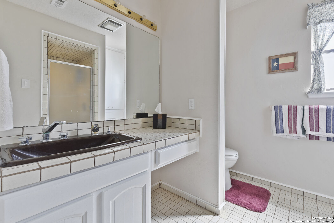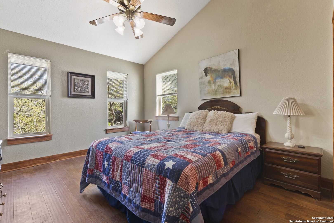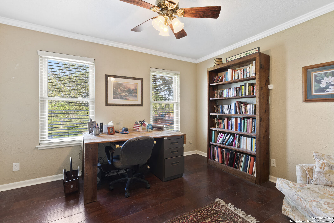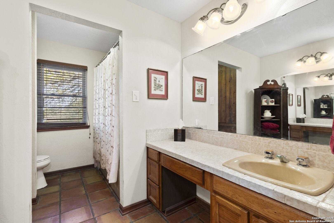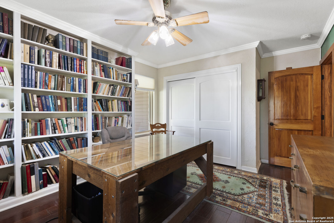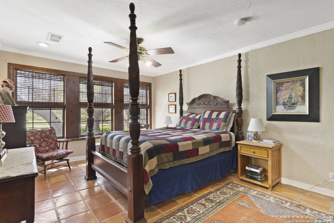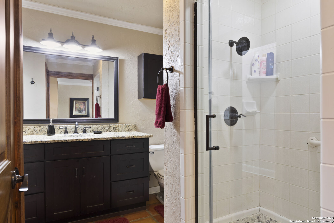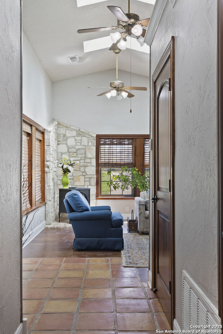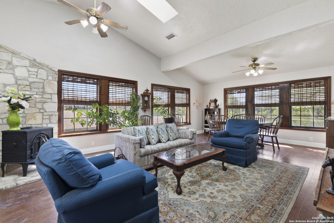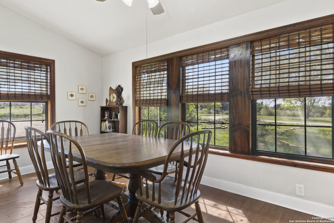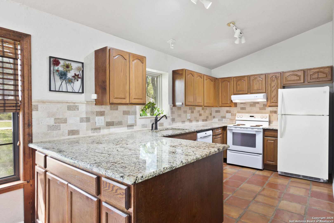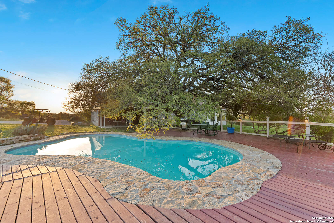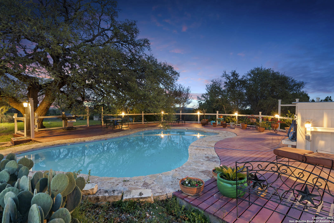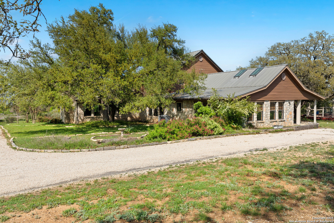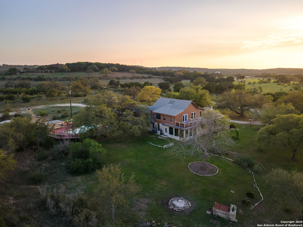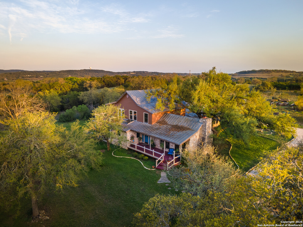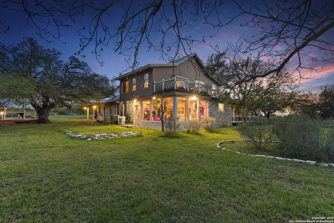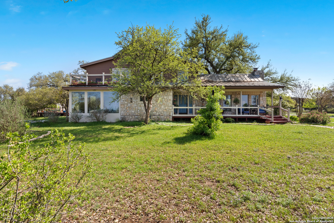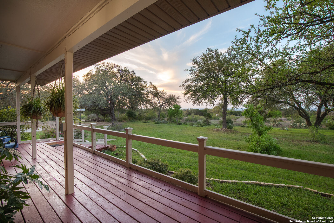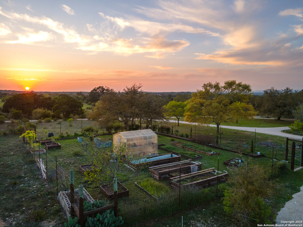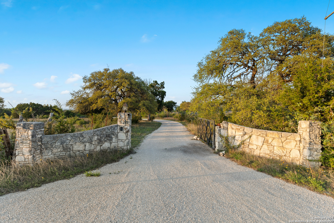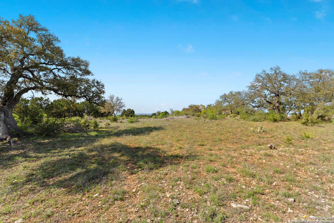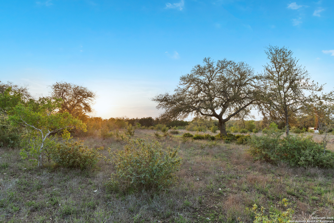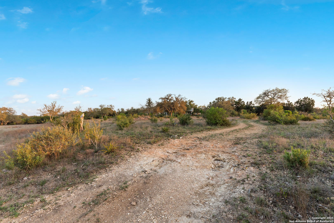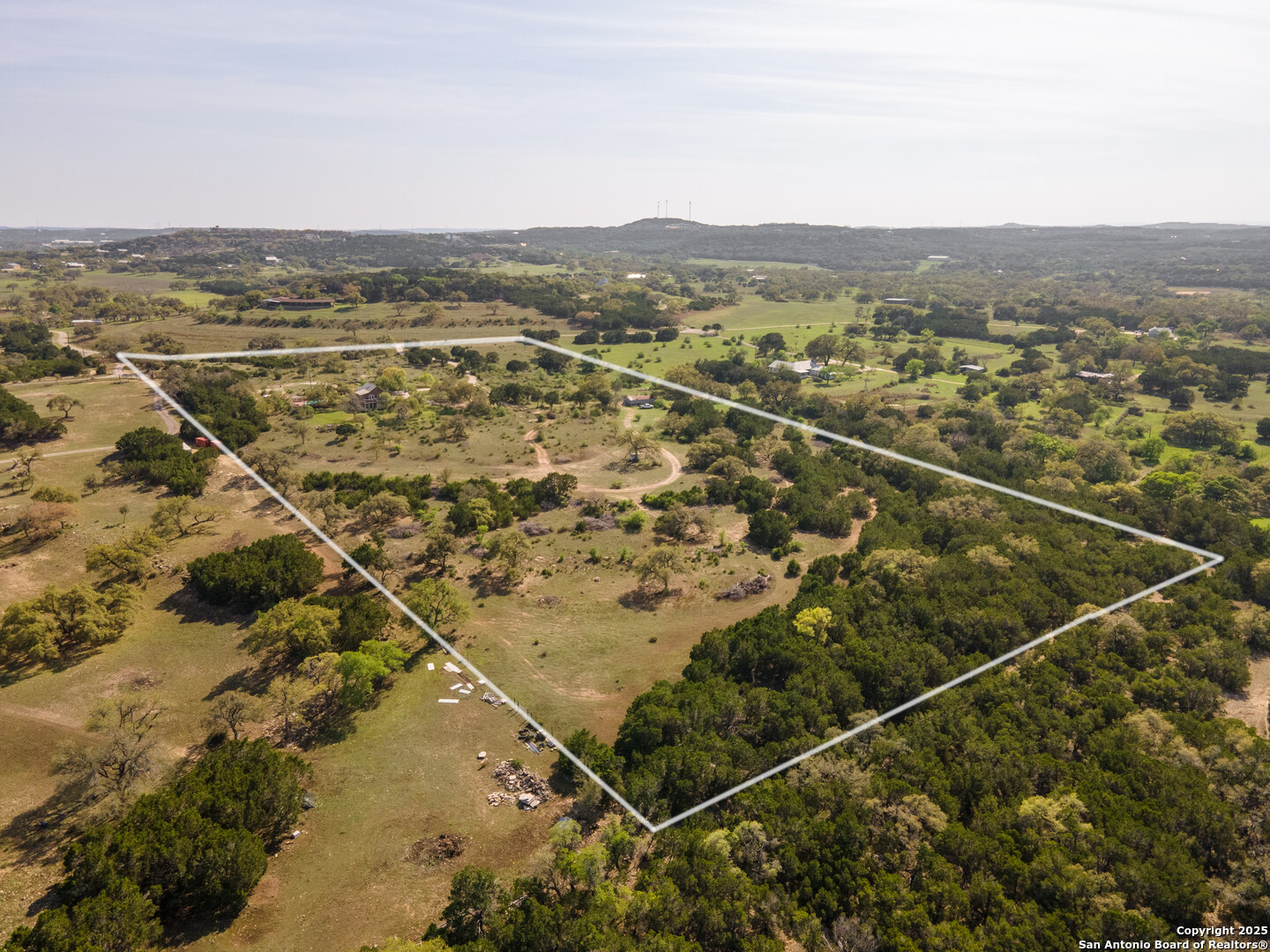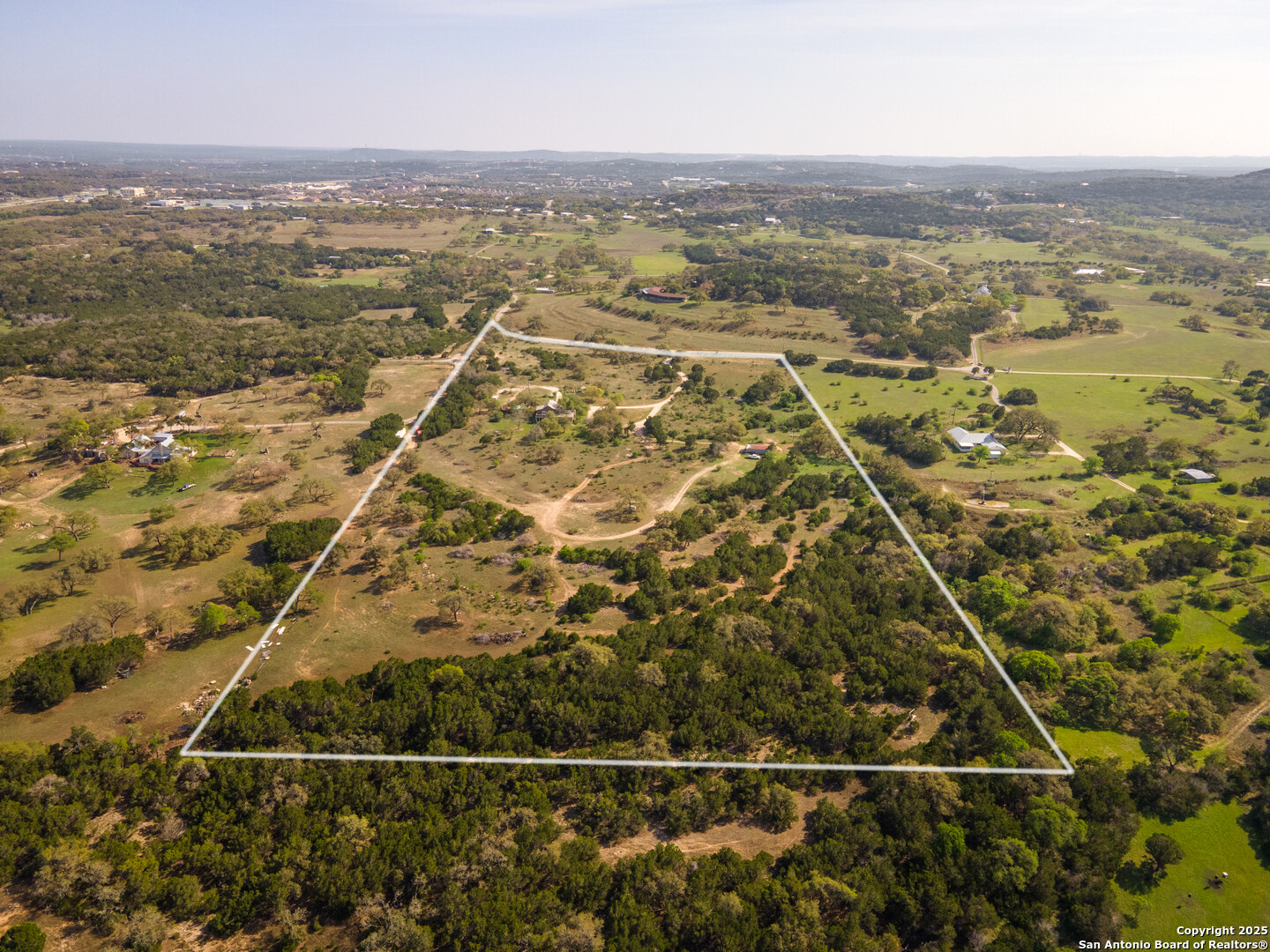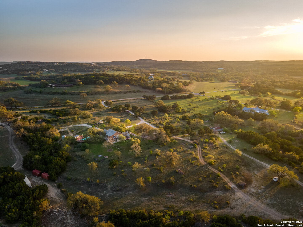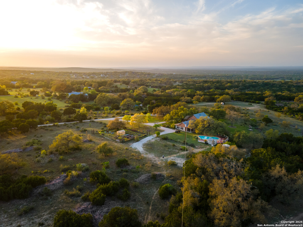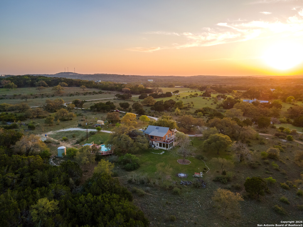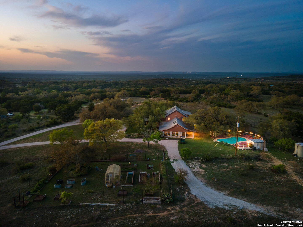Status
Market MatchUP
- Price Comparison$377,679 higher
- Home Size233 sq. ft. larger
- Built in 1981Older than 99% of homes in Spring Branch
- Spring Branch Snapshot• 238 active listings• 7% have 5 bedrooms• Typical 5 bedroom size: 3922 sq. ft.• Typical 5 bedroom price: $1,167,320
Description
Nestled in the heart of the Texas Hill Country, this breathtaking property offers just under 24 acres of pure, usable land-wildlife exempt for incredible tax savings and wrapped in the kind of peace and privacy that's getting harder to find. It's the kind of place that immediately feels like home, where wide-open skies meet wide-open possibilities. The views here are something special. Rolling hills stretch out in every direction, inviting you to spend your days outside soaking it all in-morning coffee on the porch, evening strolls under the stars, and everything in between. With so much space and seclusion, it's easy to feel like you've found your own little world. At the heart of it all is a 4,155 sq ft ranch house, thoughtfully designed to blend rustic charm with everyday comfort. The kitchen, beautifully renovated in 2021, is full of natural light and warmth-complete with custom cabinetry and an oversized island that's made for gathering. Whether you're hosting Sunday dinners or sharing quiet mornings, it's a space where memories are made. A new water well was added in November 2024, and the attached apartment makes this home ideal for multigenerational living-perfect for guests, in-laws, or a private retreat of your own. Conveniently located just 25 minutes from the San Antonio airport and only 10 minutes from HEB and a variety of restaurants, this property offers the perfect balance of country living and modern convenience. This isn't just land, and it's not just a house-it's a way of life. A place to settle in, stretch out, and live the simple, beautiful life you've always dreamed of. Welcome home.
MLS Listing ID
Listed By
(830) 885-5337
Magnolia Realty
Map
Estimated Monthly Payment
$12,625Loan Amount
$1,467,750This calculator is illustrative, but your unique situation will best be served by seeking out a purchase budget pre-approval from a reputable mortgage provider. Start My Mortgage Application can provide you an approval within 48hrs.
Home Facts
Bathroom
Kitchen
Appliances
- Solid Counter Tops
- Water Softener (owned)
- Disposal
- Attic Fan
- Chandelier
- Custom Cabinets
- Ceiling Fans
- Built-In Oven
- Washer Connection
- Smoke Alarm
- Dryer Connection
- Refrigerator
- Cook Top
- Electric Water Heater
- Smooth Cooktop
Roof
- Metal
Levels
- Two
Cooling
- Two Central
- One Window/Wall
Pool Features
- In Ground Pool
Window Features
- All Remain
Other Structures
- Barn(s)
Exterior Features
- Covered Patio
- Additional Dwelling
- Sprinkler System
- Deck/Balcony
- Patio Slab
- Mature Trees
- Wire Fence
- Has Gutters
Fireplace Features
- Living Room
- One
- Wood Burning
Association Amenities
- None
Flooring
- Ceramic Tile
- Wood
- Carpeting
- Saltillo Tile
Foundation Details
- Slab
Architectural Style
- Ranch
- Two Story
Heating
- Central
