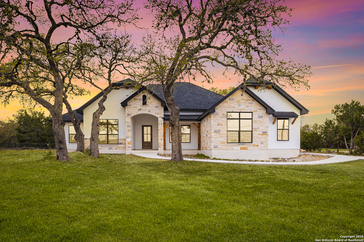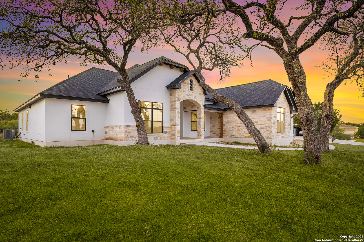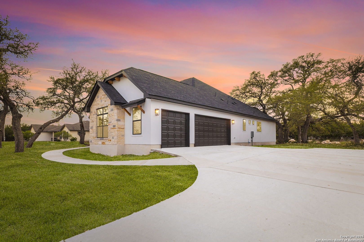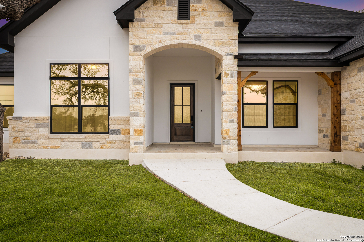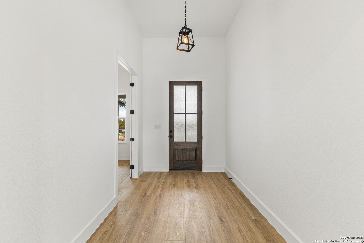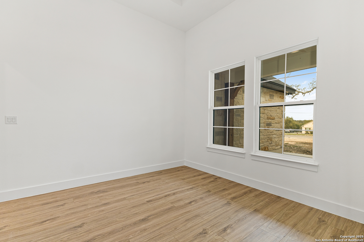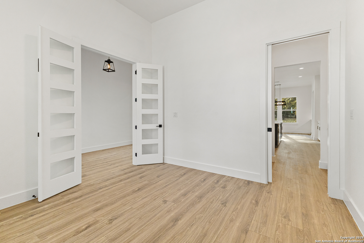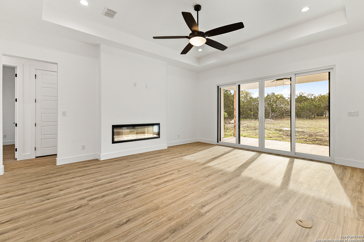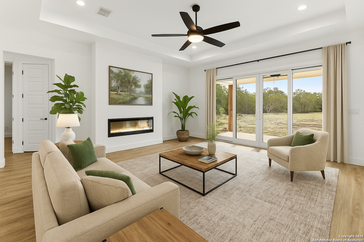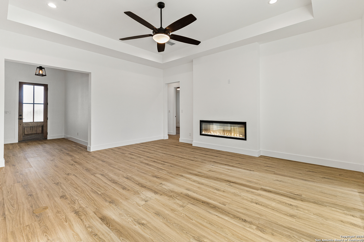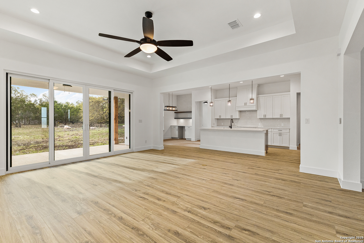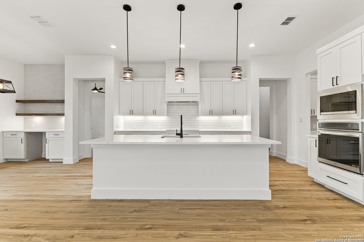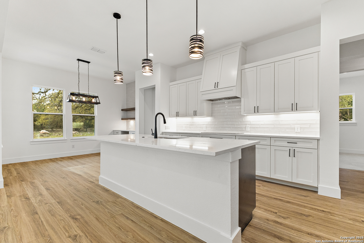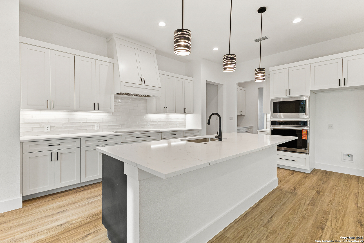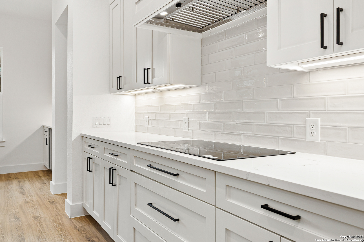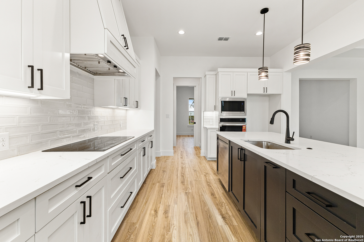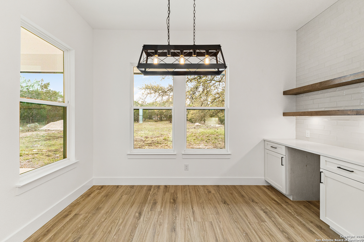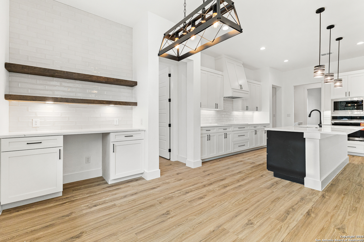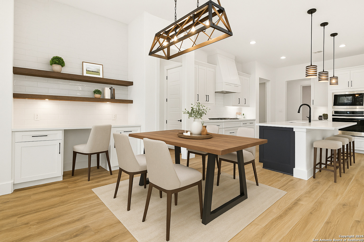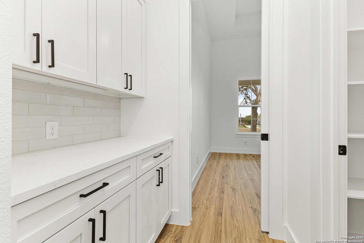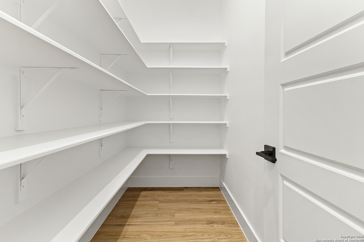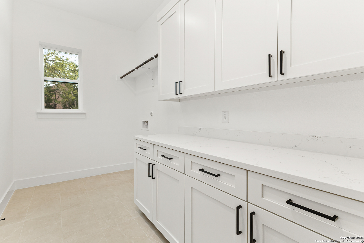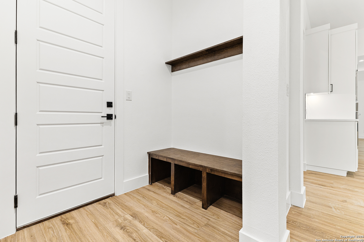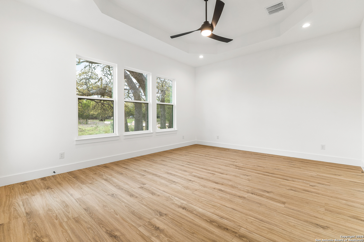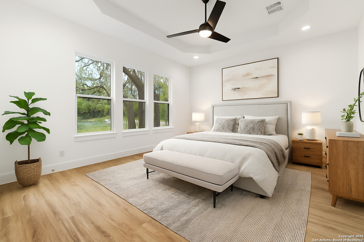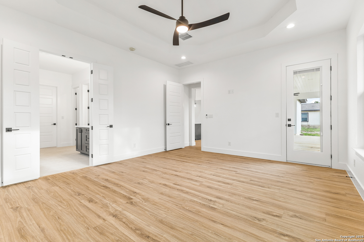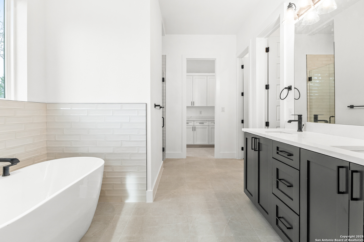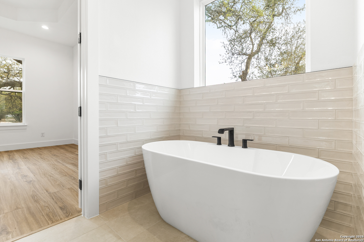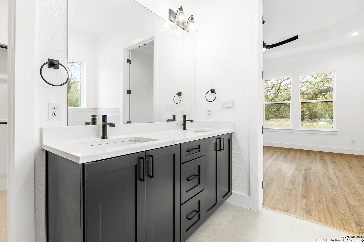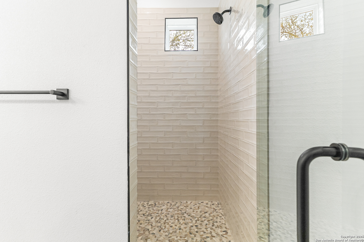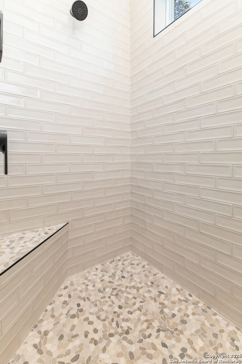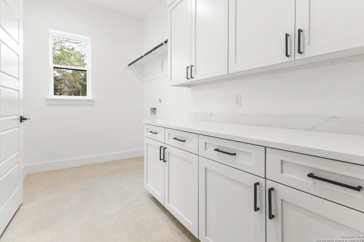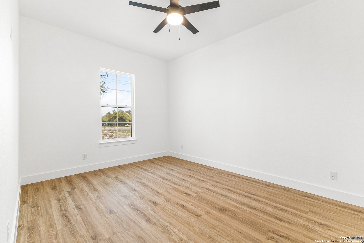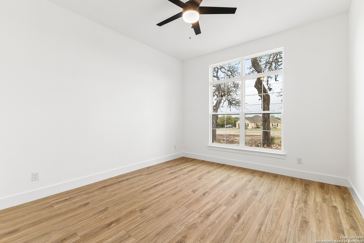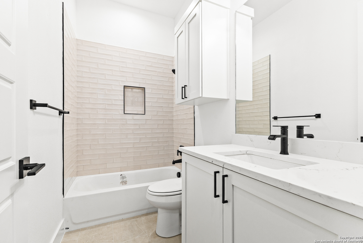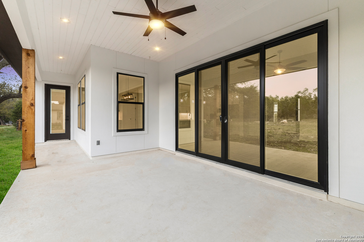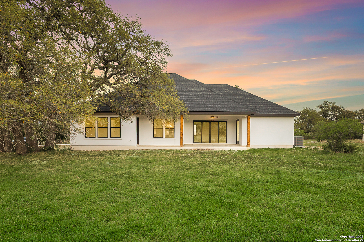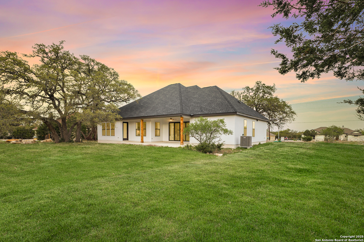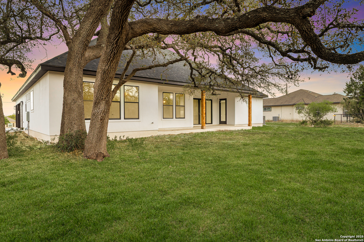Status
Market MatchUP
How this home compares to similar 4 bedroom homes in Spring Branch- Price Comparison$46,076 lower
- Home Size377 sq. ft. smaller
- Built in 2025One of the newest homes in Spring Branch
- Spring Branch Snapshot• 206 active listings• 31% have 4 bedrooms• Typical 4 bedroom size: 2965 sq. ft.• Typical 4 bedroom price: $814,075
Description
FLEX-CASH INCENTIVE AVAILABLE! Stunning new construction! This Hill Country modern 4-bedroom, 3-bath home sits on a 1-acre flat lot with beautiful mature trees, just minutes from the lake. The single-story layout offers a functional floor plan with nicely sized bedrooms and tons of natural light throughout. The showstopper kitchen features a large island, custom cabinets with hardware, and built-in stainless steel appliances. The breakfast area includes a built-in bar, perfect for entertaining. The primary suite boasts tray ceilings, private backyard access, and a luxurious bath with a separate soaking tub and stand-up shower. Plus, the laundry room conveniently connects to the primary suite for added ease. A secondary bedroom with an en-suite bath has direct exterior access, making it ideal for a future pool or outdoor entertaining. The home also includes a dedicated office, perfect for remote work. The 3-car side-entry garage provides ample space, and the serene setting completes this Hill Country dream home! (Grass digitally enhanced for presentation)
MLS Listing ID
Listed By
Map
Estimated Monthly Payment
$6,704Loan Amount
$729,600This calculator is illustrative, but your unique situation will best be served by seeking out a purchase budget pre-approval from a reputable mortgage provider. Start My Mortgage Application can provide you an approval within 48hrs.
Home Facts
Bathroom
Kitchen
Appliances
- Custom Cabinets
- Electric Water Heater
- Built-In Oven
- Washer Connection
- Garage Door Opener
- Ceiling Fans
- Smoke Alarm
- Dishwasher
- Microwave Oven
- Disposal
- Dryer Connection
- Vent Fan
- Ice Maker Connection
- Self-Cleaning Oven
Roof
- Composition
Levels
- One
Cooling
- One Central
Pool Features
- None
Window Features
- None Remain
Exterior Features
- Mature Trees
- Covered Patio
Fireplace Features
- One
- Family Room
Association Amenities
- Pool
- Tennis
- Clubhouse
- Park/Playground
Accessibility Features
- No Carpet
- No Steps Down
- Level Lot
- First Floor Bedroom
- First Floor Bath
Flooring
- Vinyl
- Ceramic Tile
Foundation Details
- Slab
Architectural Style
- One Story
- Texas Hill Country
Heating
- Central
