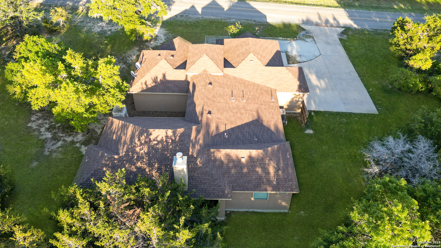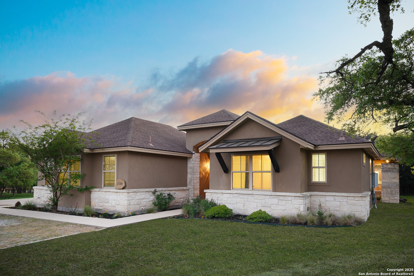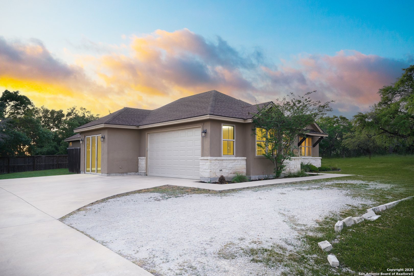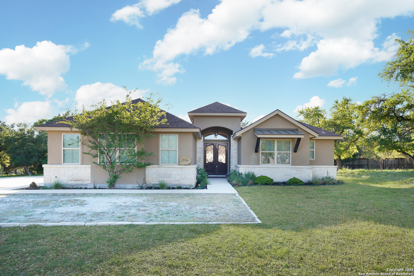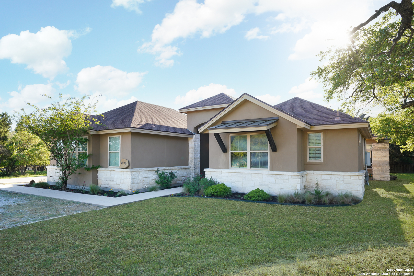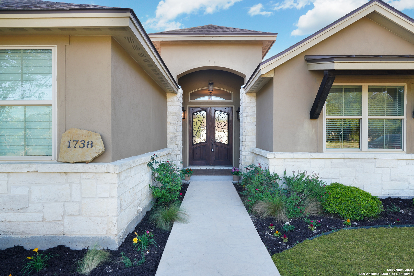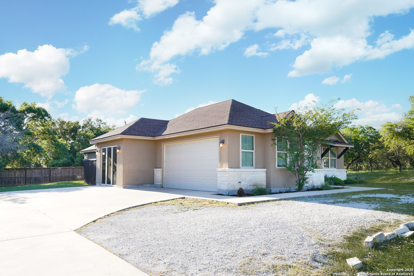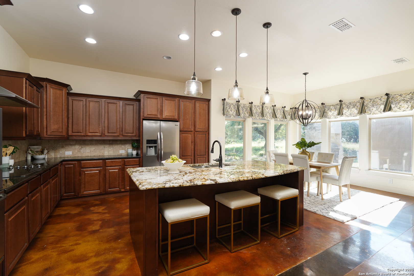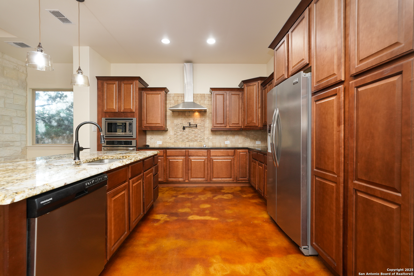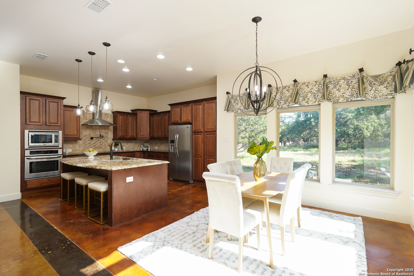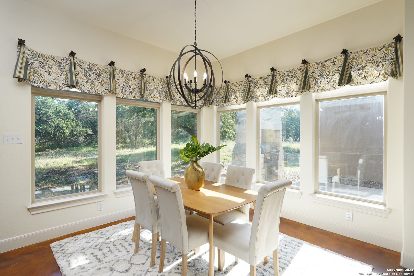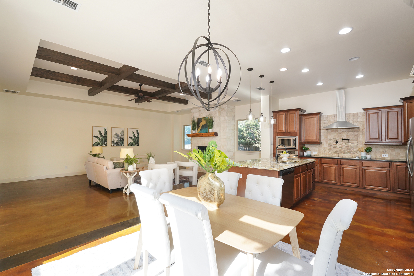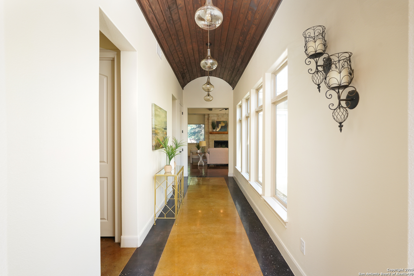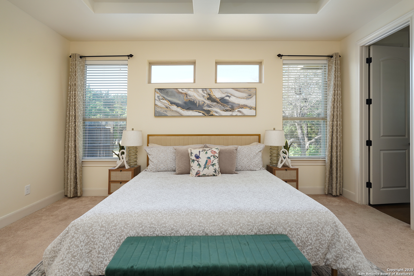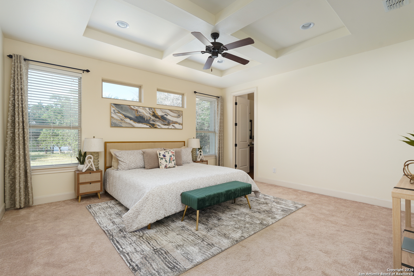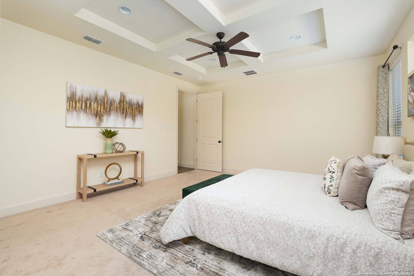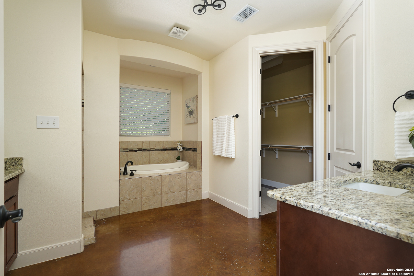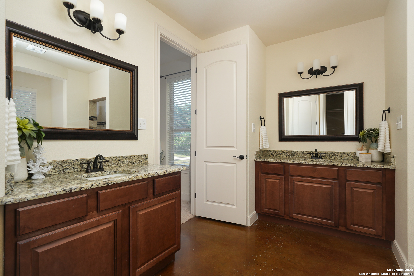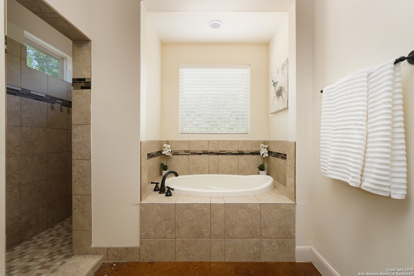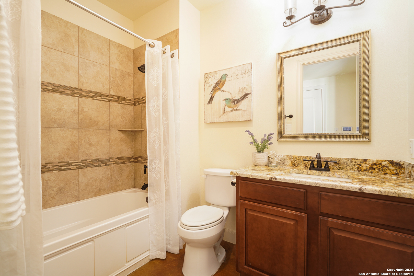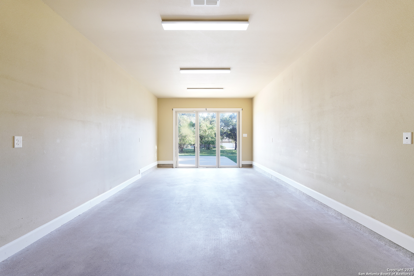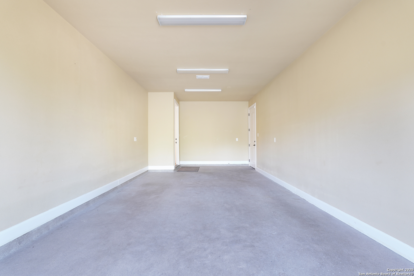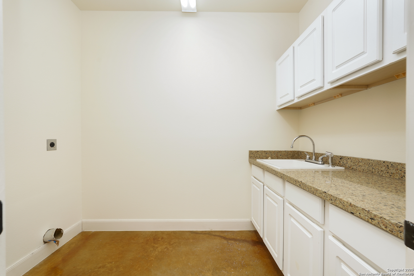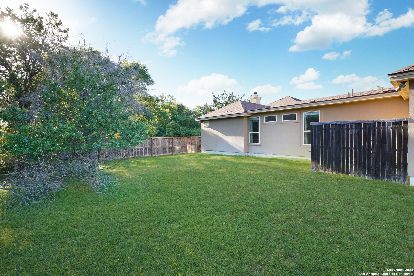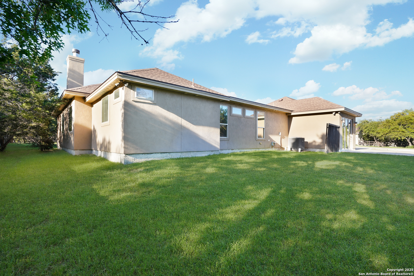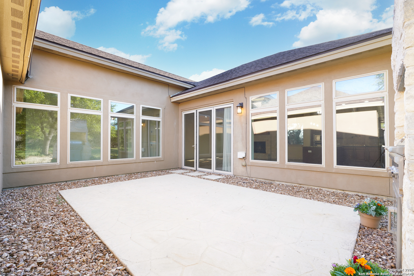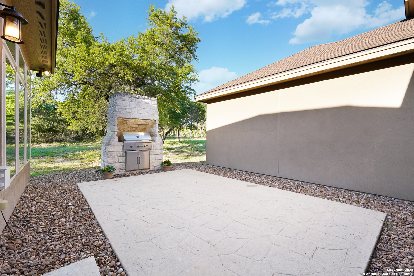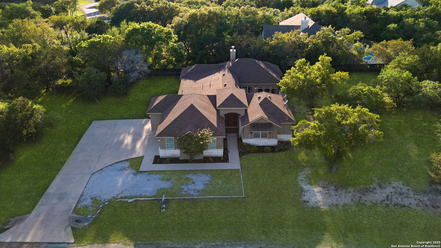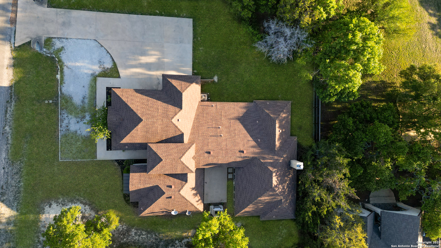Status
Market MatchUP
How this home compares to similar 3 bedroom homes in Spring Branch- Price Comparison$97,931 higher
- Home Size747 sq. ft. larger
- Built in 2015Older than 60% of homes in Spring Branch
- Spring Branch Snapshot• 246 active listings• 55% have 3 bedrooms• Typical 3 bedroom size: 2031 sq. ft.• Typical 3 bedroom price: $527,068
Description
Set on a 1.25-acre corner lot in sought-after River Crossing, this custom GJ Gardner home offers refined Hill Country living with 3 bedrooms, 3 baths, and stunning stained concrete floors throughout. The open-concept design showcases barrel-vaulted ceilings, an oversized living area with stone fireplace, and panoramic patio doors leading to a stone patio with built-in gas grill-perfect for entertaining. The chef's kitchen features granite countertops, ample cabinetry, a large island, and stainless steel appliances. The split floor plan places secondary bedrooms at the front with a shared Jack and Jill bath. The spacious primary suite includes double vanities, a soaking tub, walk-in shower, and generous closet. A 3-car garage includes a climate-controlled flex space ideal for a gym or office. River Crossing amenities include private river access and the David Schumaker Sports Park-an exceptional blend of luxury and lifestyle.
MLS Listing ID
Listed By
Map
Estimated Monthly Payment
$5,546Loan Amount
$593,750This calculator is illustrative, but your unique situation will best be served by seeking out a purchase budget pre-approval from a reputable mortgage provider. Start My Mortgage Application can provide you an approval within 48hrs.
Home Facts
Bathroom
Kitchen
Appliances
- Chandelier
- Smooth Cooktop
- Microwave Oven
- Cook Top
- Dishwasher
- Washer Connection
- Disposal
- Garage Door Opener
- Dryer Connection
- Built-In Oven
- Refrigerator
- Solid Counter Tops
Roof
- Composition
Levels
- One
Cooling
- One Central
Pool Features
- None
Window Features
- None Remain
Exterior Features
- Gas Grill
- Bar-B-Que Pit/Grill
- Patio Slab
Fireplace Features
- Living Room
Association Amenities
- Clubhouse
- Sports Court
- Jogging Trails
- Park/Playground
- Tennis
- Basketball Court
- Pool
- Golf Course
- BBQ/Grill
Accessibility Features
- Hallways 42" Wide
- 2+ Access Exits
Flooring
- Stained Concrete
- Carpeting
Foundation Details
- Slab
Architectural Style
- One Story
Heating
- Central

