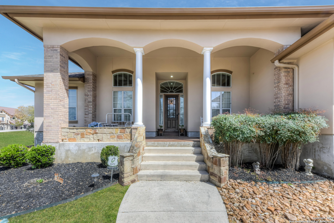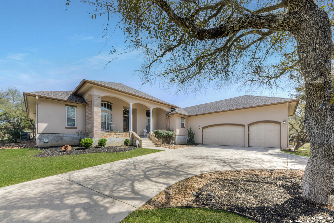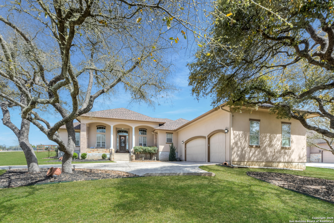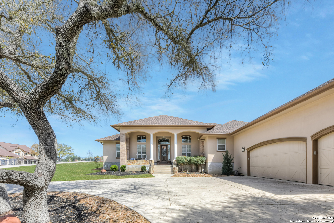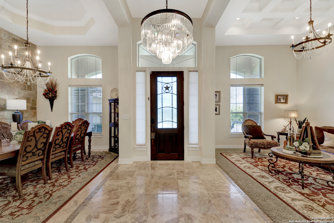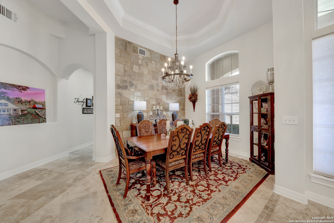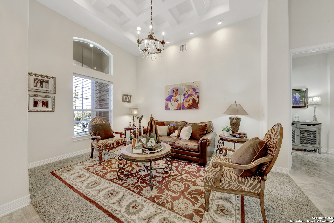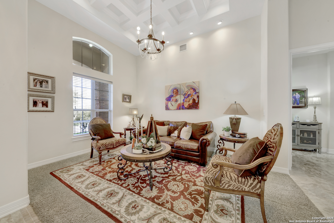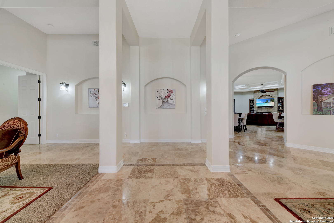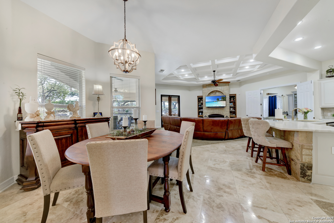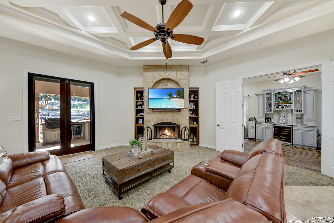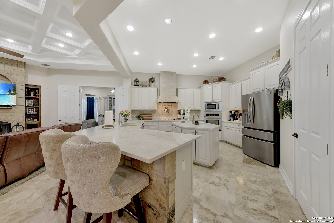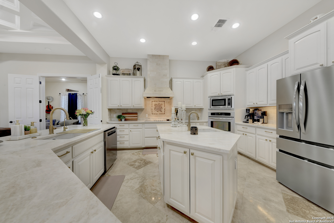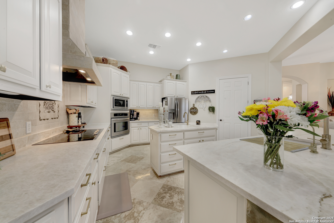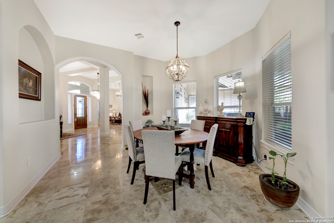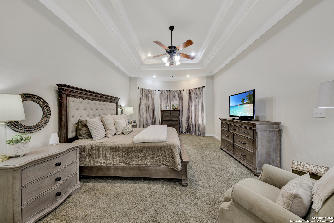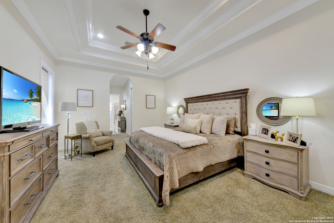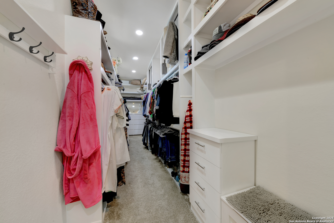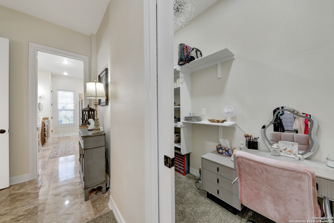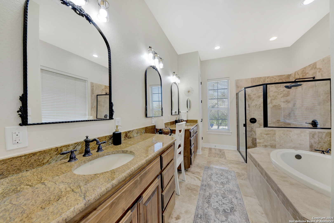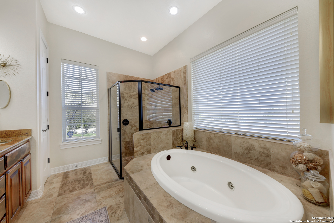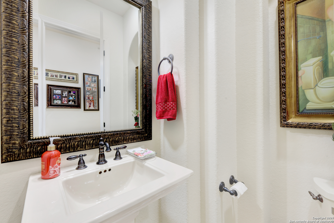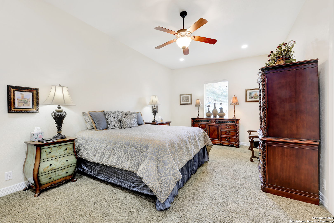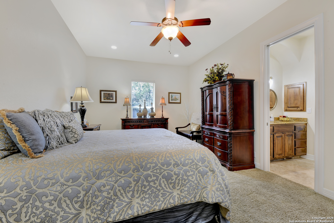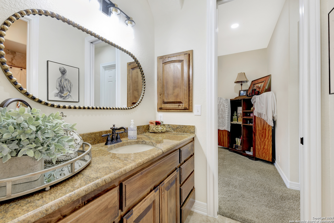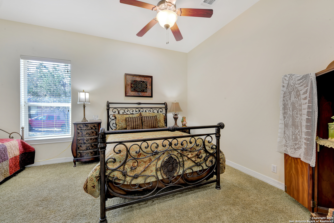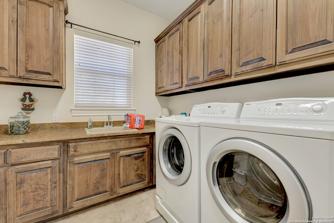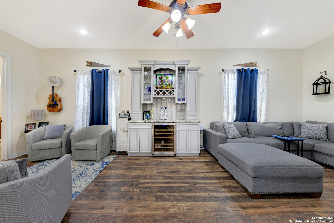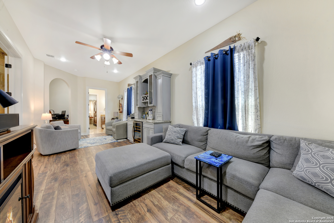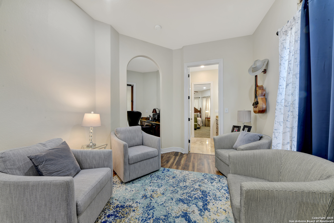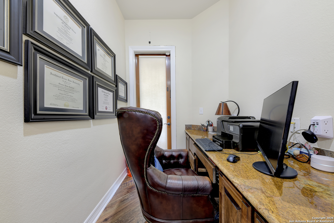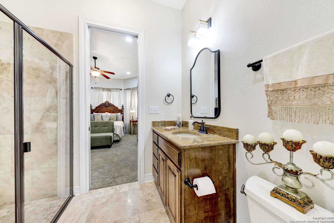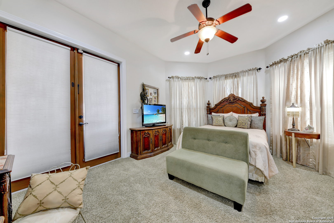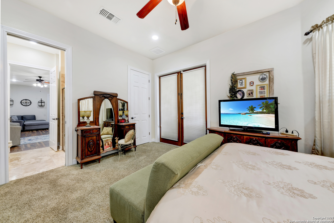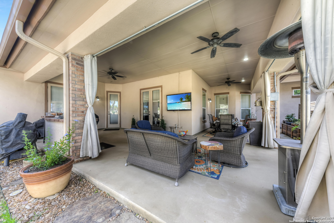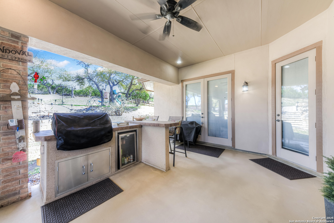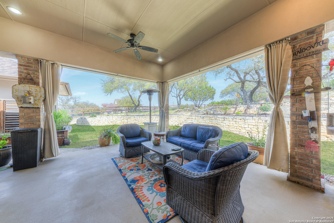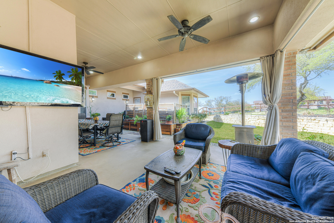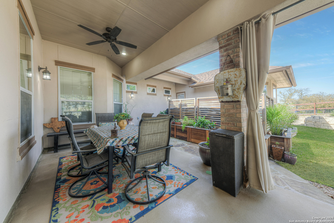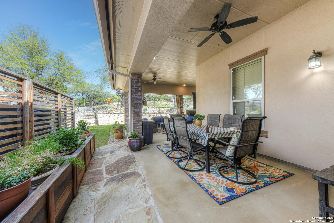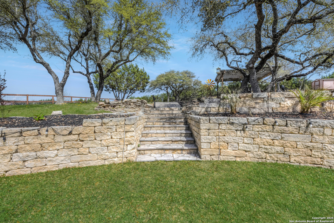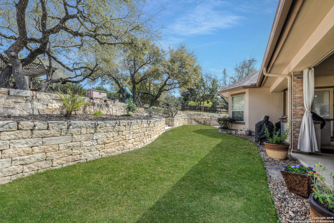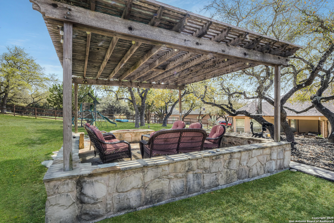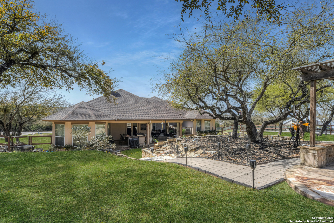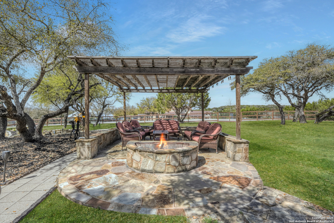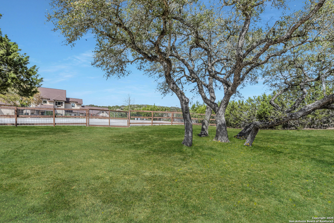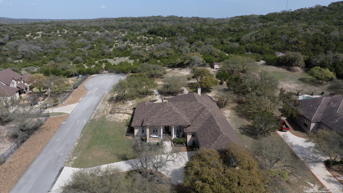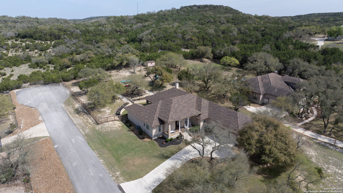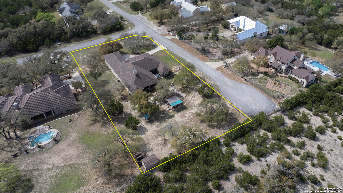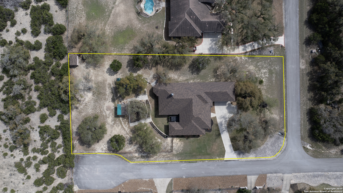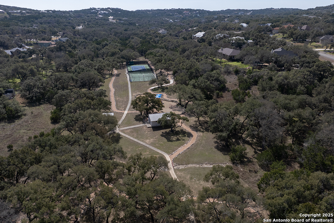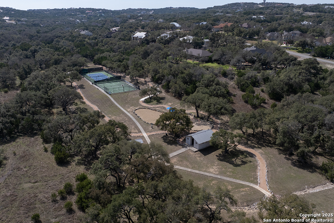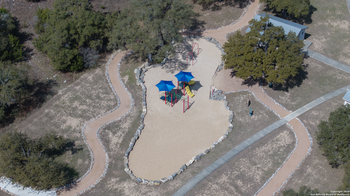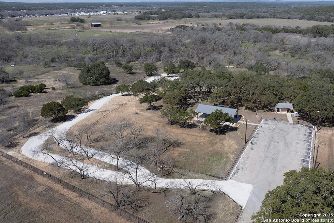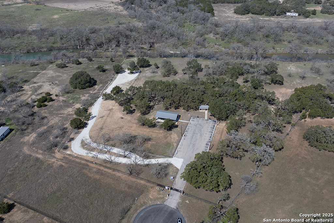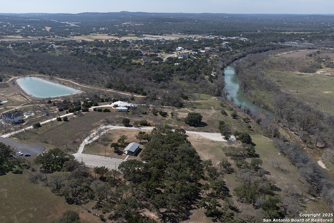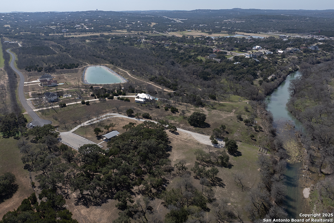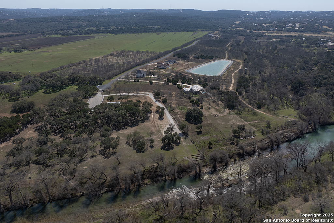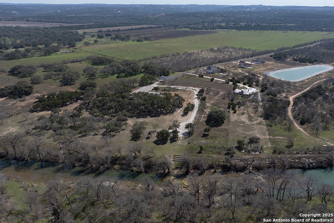Status
Market MatchUP
- Price Comparison$162,849 higher
- Home Size967 sq. ft. larger
- Built in 2007Older than 67% of homes in Spring Branch
- Spring Branch Snapshot• 238 active listings• 31% have 4 bedrooms• Typical 4 bedroom size: 2962 sq. ft.• Typical 4 bedroom price: $836,650
Description
Nestled in the well sought after neighborhood of River Crossing, this magnificent home offers an exceptional blend of luxury, comfort and natural beauty. This stunning residence exudes timeless elegance, with its impeccable craftsmanship, soaring ceilings, and expansive windows that invite an abundance of natural light. Upon entering, you'll be greeted by an open-concept living and dining spaces where modern sophistication meets rustic charm. The gourmet kitchen, with top of the line finishes, custom cabinetry, and a spacious island, serves as the heart of the home. Perfect for both entertaining and everyday living. The family room, with its stone fireplace, seamlessly transitions to the outdoor living area, creating a harmonious connection with the outdoors. Enjoy movie nights in the comfortable media room. The first primary suite is a true sanctuary, offering a private retreat with a spa-like bathroom, walk-in closets, and its own quiet sitting area. The secondary primary features its on wing with access to the main indoor and outdoor living Additional bedrooms and bathrooms are equally luxurious, providing ample space for family and guests. Enjoy the expansive outdoor living that provides a tranquil escape with an outdoor kitchen, oversized hot tub and plenty of of space to enjoy quiet evenings.Take a stroll down to the private access to the Guadalupe exclusive to only to River Crossing Residence. This home represents a rare opportunity to own a piece of paradise- an exquisite balance of elegance, privacy and nature.
MLS Listing ID
Listed By
(210) 483-7070
Coldwell Banker D'Ann Harper
Map
Estimated Monthly Payment
$8,618Loan Amount
$949,525This calculator is illustrative, but your unique situation will best be served by seeking out a purchase budget pre-approval from a reputable mortgage provider. Start My Mortgage Application can provide you an approval within 48hrs.
Home Facts
Bathroom
Kitchen
Appliances
- Ceiling Fans
- Self-Cleaning Oven
- Cook Top
- Microwave Oven
- Dishwasher
- Plumb for Water Softener
- Custom Cabinets
- Washer Connection
- Dryer Connection
- Ice Maker Connection
- Water Softener (owned)
- Solid Counter Tops
- Built-In Oven
- Wet Bar
- Chandelier
- Private Garbage Service
- Garage Door Opener
- Disposal
Roof
- Composition
Levels
- One
Cooling
- Two Central
Pool Features
- Hot Tub
- Other
Window Features
- Some Remain
Fireplace Features
- One
- Family Room
Association Amenities
- Jogging Trails
- Other - See Remarks
- Lake/River Park
- Tennis
- Basketball Court
- Sports Court
- Park/Playground
- BBQ/Grill
Flooring
- Saltillo Tile
- Carpeting
Foundation Details
- Slab
Architectural Style
- Texas Hill Country
- Traditional
- One Story
Heating
- Central
