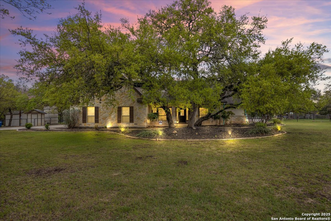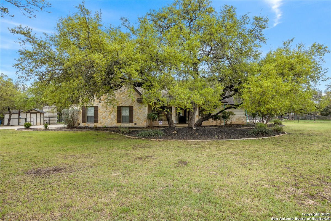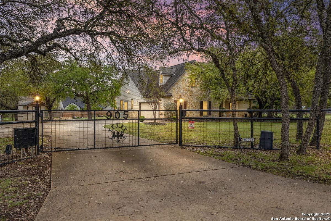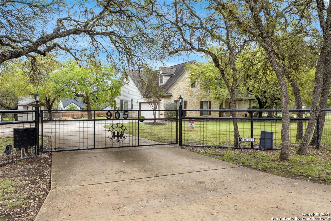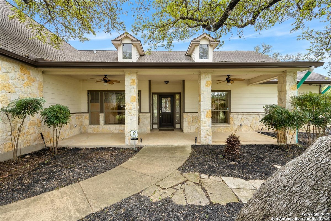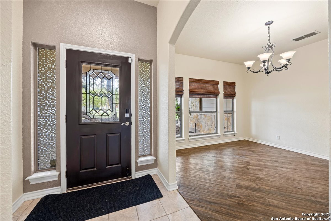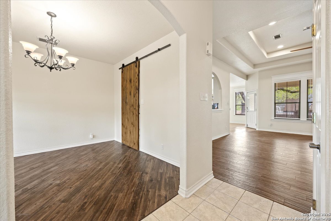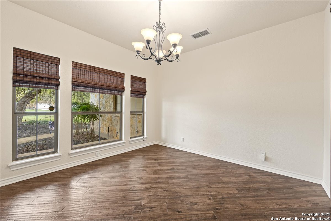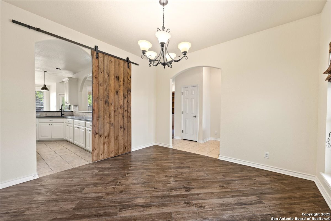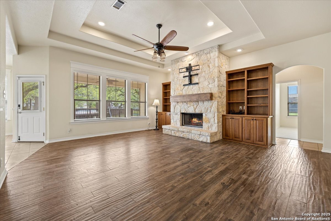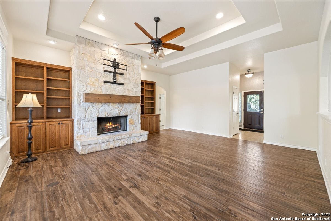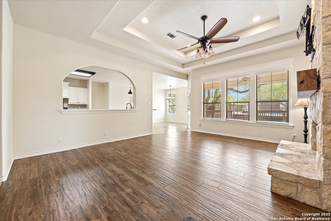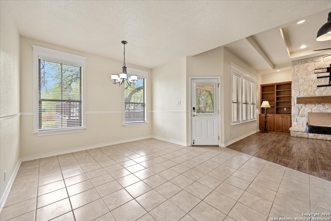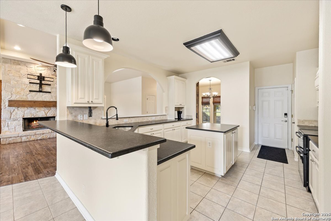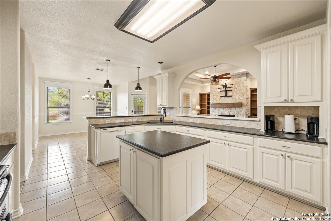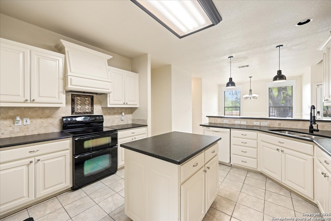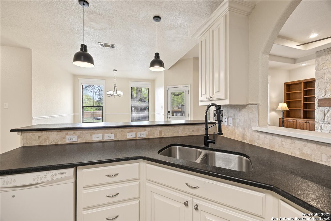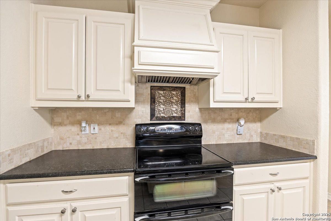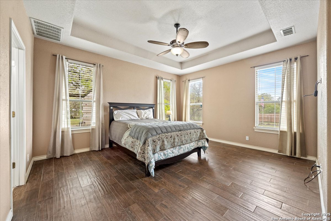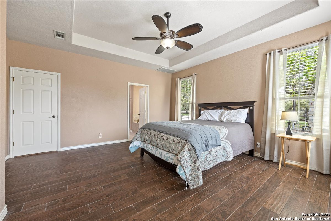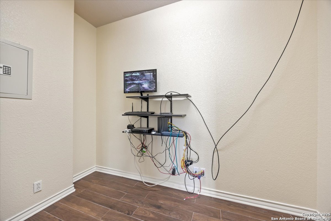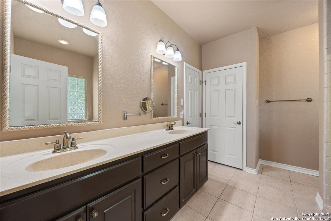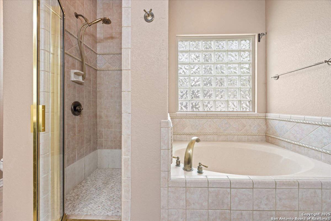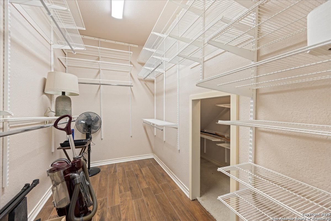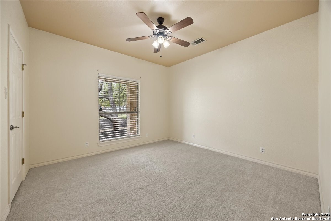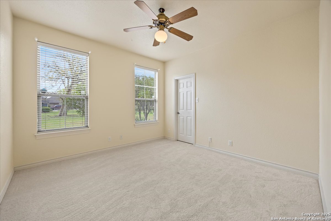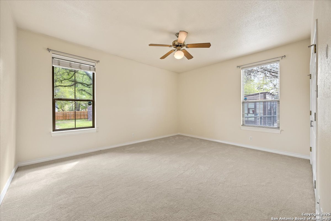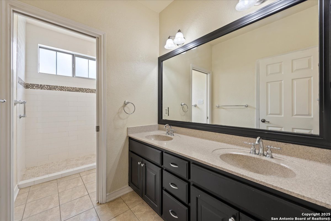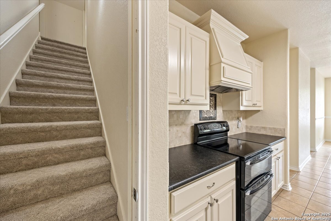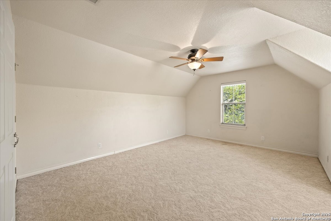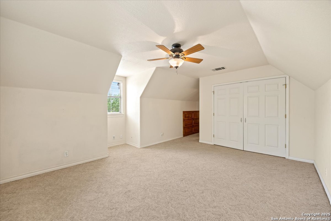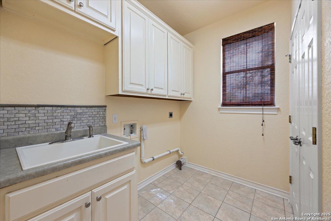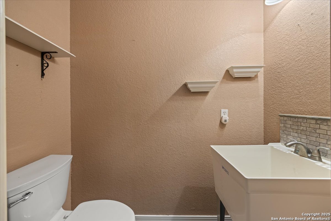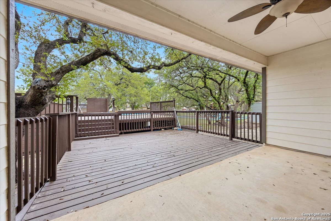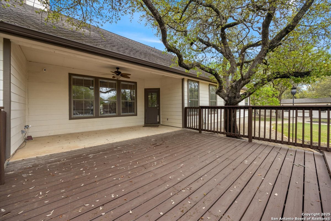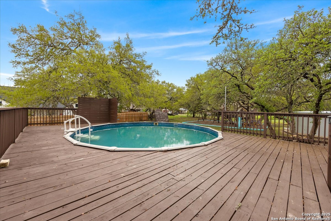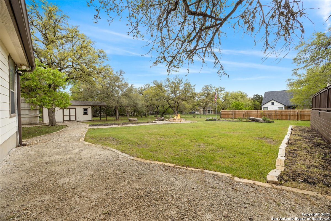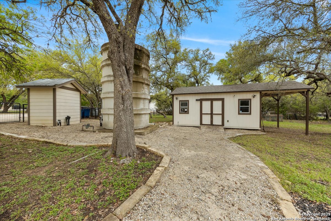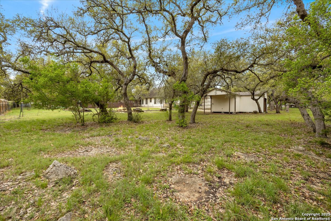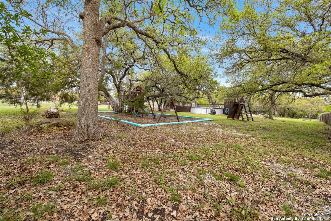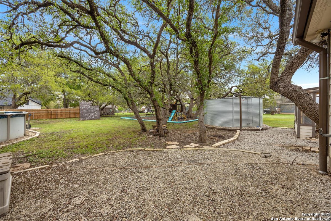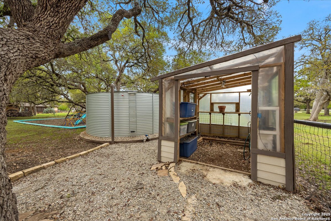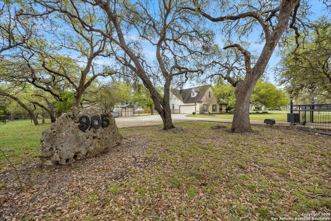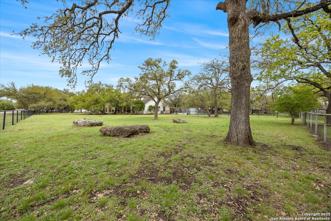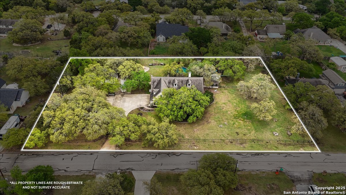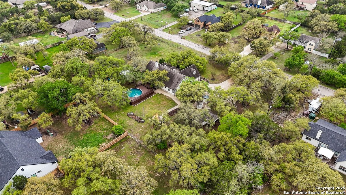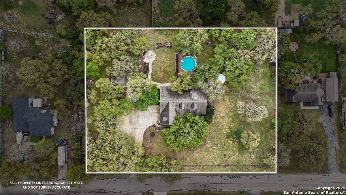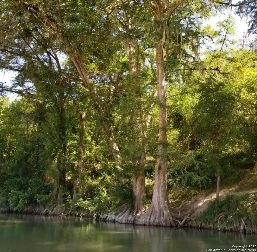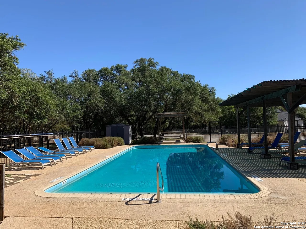Status
Market MatchUP
How this home compares to similar 5 bedroom homes in Spring Branch- Price Comparison$651,463 lower
- Home Size1198 sq. ft. smaller
- Built in 2001Older than 87% of homes in Spring Branch
- Spring Branch Snapshot• 206 active listings• 7% have 5 bedrooms• Typical 5 bedroom size: 4056 sq. ft.• Typical 5 bedroom price: $1,251,412
Description
Experience country living in the rapidly growing Spring Branch, Texas, with all the city conveniences just 5-8 miles away. This is the place you want to be! This 5-bedroom, 3.5-bath home sits on a 1.553-acre property with over 70 mature oak trees. One bedroom and full bath is upstairs which could make a great guest room or mother-in-law suite. The recently remodeled kitchen opens to the den and living room, making it perfect for entertaining family and friends. A 10,000-gallon rain capture system with UV light and filtration system, installed in October 2023, along with a 4,000-gallon cistern, provides approximately 14,000 gallons of capacity. A 300-square-foot workshop/shop was added a few years ago and has full electric service. The main air conditioner was replaced recently. The property features a remote gated entry, fully fenced front and back yards, a 30 AMP RV hookup, a greenhouse, a 24' round above-ground pool with decking, an oversized garage, and plenty of parking space. Conveniently located 5 miles from Highway 281, 30 minutes from Canyon Lake and Boerne, 40 minutes from San Antonio and New Braunfels, about 1 hour from Austin, The Rivermont POA also offers a park with Guadalupe River access and two swimming pools.
MLS Listing ID
Listed By
Map
Estimated Monthly Payment
$5,120Loan Amount
$569,953This calculator is illustrative, but your unique situation will best be served by seeking out a purchase budget pre-approval from a reputable mortgage provider. Start My Mortgage Application can provide you an approval within 48hrs.
Home Facts
Bathroom
Kitchen
Appliances
- Washer Connection
- Ceiling Fans
- Water Softener (owned)
- Security System (Owned)
- Smooth Cooktop
- Dishwasher
- Dryer Connection
- Disposal
- Double Ovens
- Private Garbage Service
- Cook Top
- Garage Door Opener
- Electric Water Heater
- Built-In Oven
- Stove/Range
Roof
- Composition
Levels
- Multi/Split
Cooling
- Two Central
- Heat Pump
Pool Features
- Above Ground Pool
Window Features
- All Remain
Other Structures
- Storage
- Workshop
- Shed(s)
Exterior Features
- Patio Slab
- Ranch Fence
- Has Gutters
- Mature Trees
- Covered Patio
- Deck/Balcony
Fireplace Features
- One
Association Amenities
- Basketball Court
- Park/Playground
- Lake/River Park
- Pool
Flooring
- Carpeting
- Ceramic Tile
Foundation Details
- Slab
Architectural Style
- Split Level
Heating
- Heat Pump
- Central
