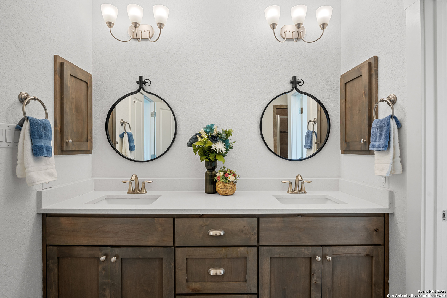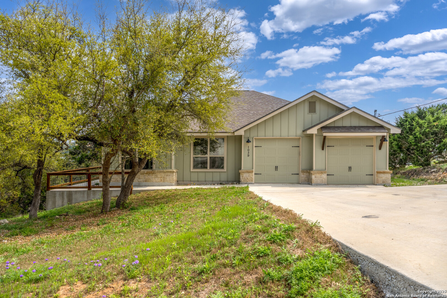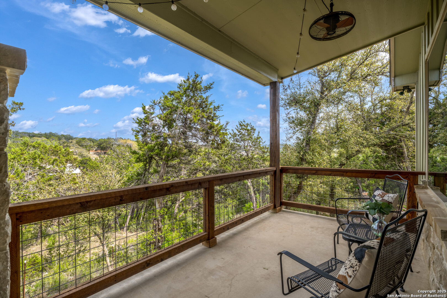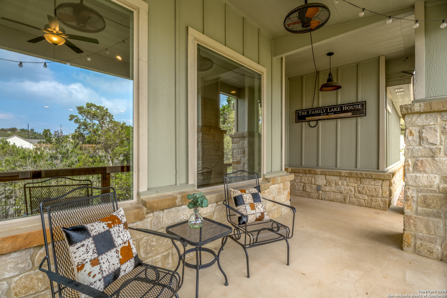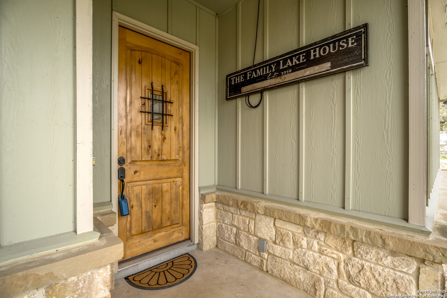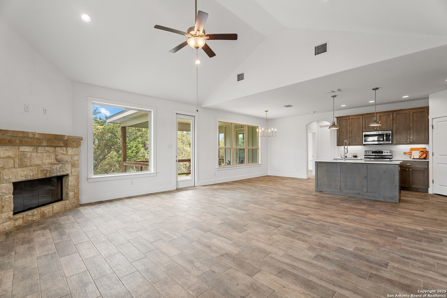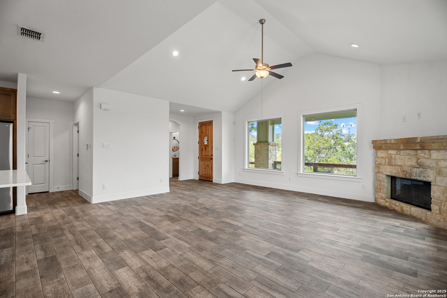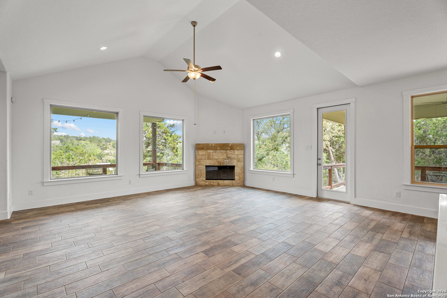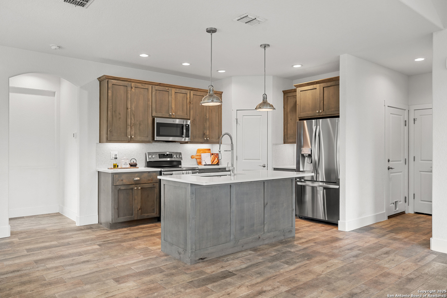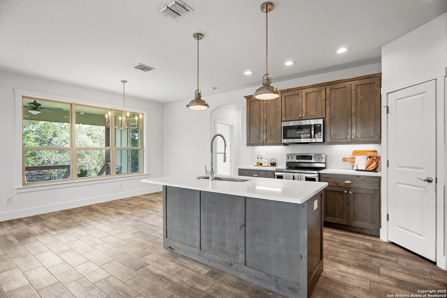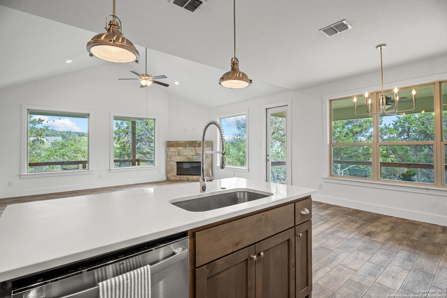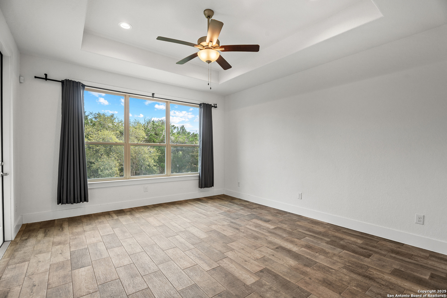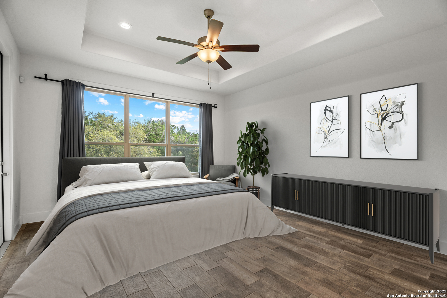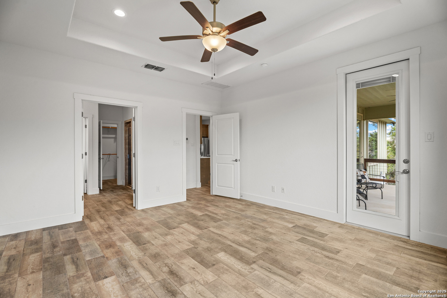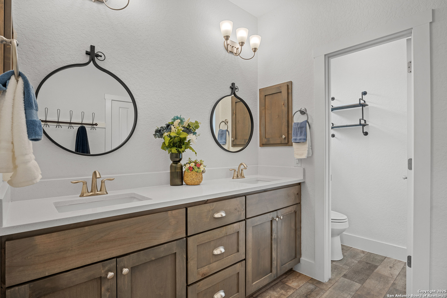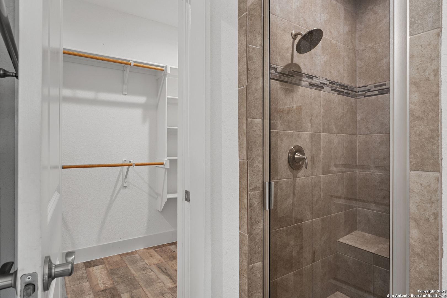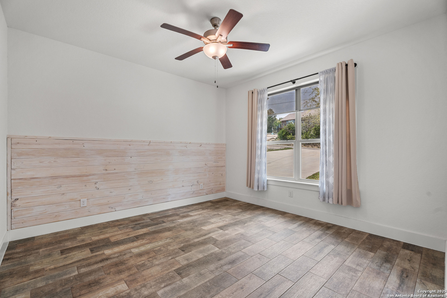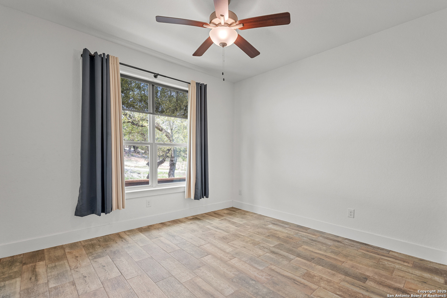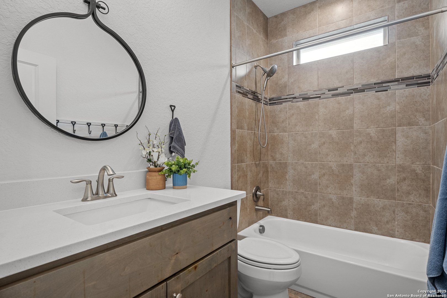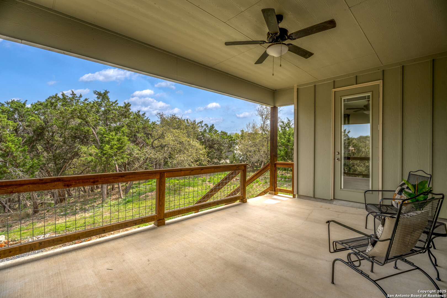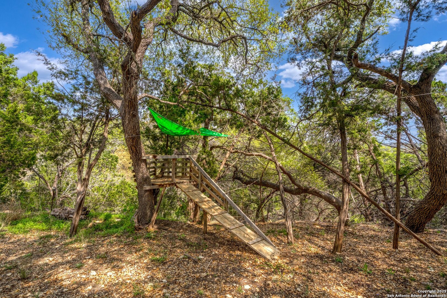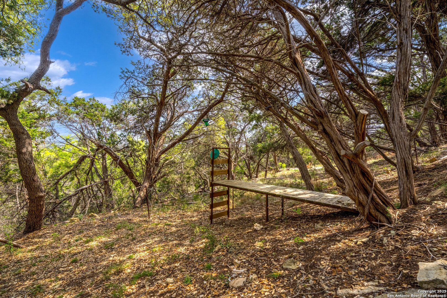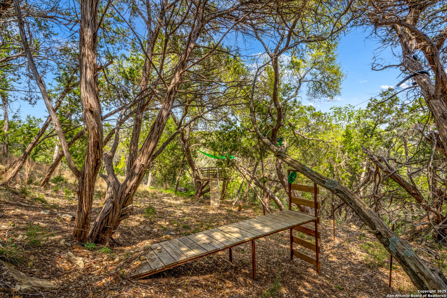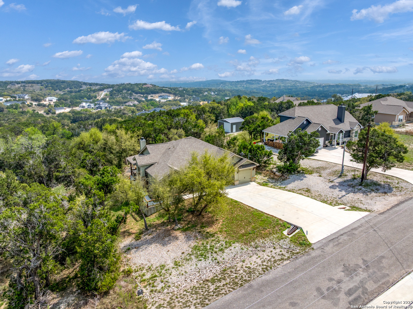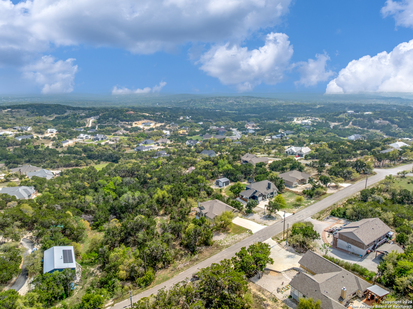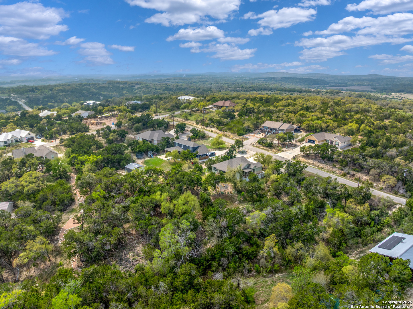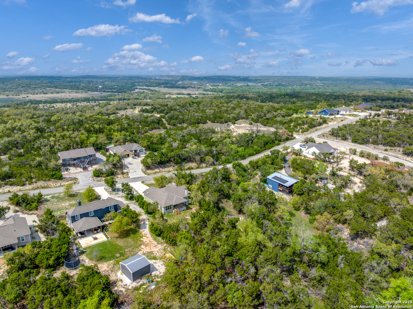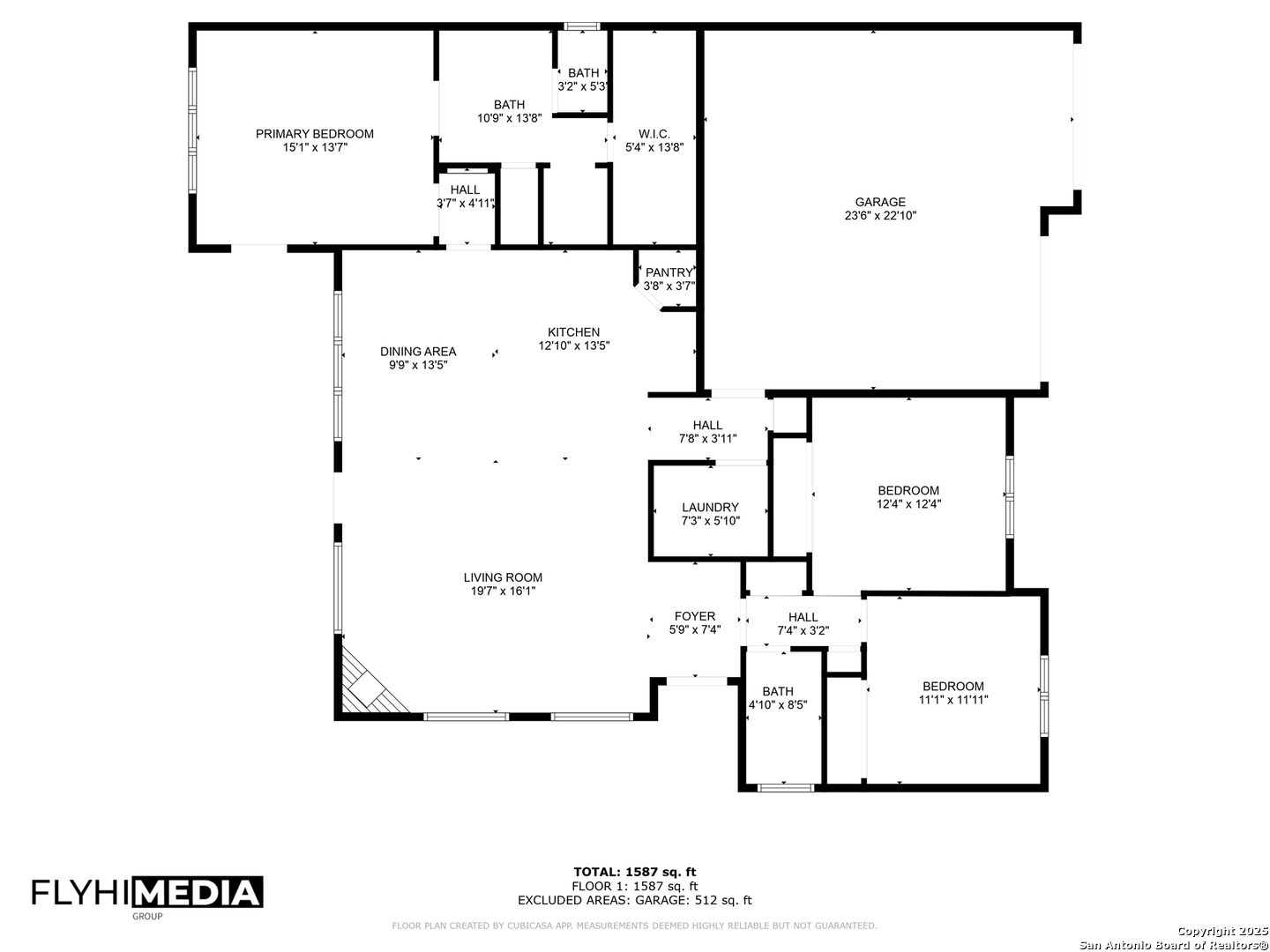Status
Market MatchUP
How this home compares to similar 3 bedroom homes in Spring Branch- Price Comparison$17,851 lower
- Home Size323 sq. ft. smaller
- Built in 2019Newer than 54% of homes in Spring Branch
- Spring Branch Snapshot• 206 active listings• 55% have 3 bedrooms• Typical 3 bedroom size: 2006 sq. ft.• Typical 3 bedroom price: $517,750
Description
**Price Adjustment** Vacant and move-in ready, this 3-bedroom, 2-bathroom home offers a perfect combination of comfort, style, and Hill Country living on a spacious half-acre lot. Featuring 1,683 sq. ft. of single-level living, the open-concept layout is filled with natural light and enhanced by ceramic tile flooring throughout for easy care. The kitchen is designed with sleek quartz countertops, soft-close cabinetry, and includes a refrigerator for a seamless move-in. The private primary suite offers direct access to the backyard patio, ample closet space, and a well-appointed en-suite bath. Two additional bedrooms provide versatility for guests, a home office, or family needs. Outdoors, enjoy the spacious lot with room to create your own Hill Country retreat - plus a unique backyard zipline feature for added fun. Located in the gated community of Summit North Estates, this property combines country charm with convenience, just minutes from Canyon Lake, local dining, live music, and essential shopping. Zoned for Comal ISD schools. Schedule your private showing today and see why this home is a standout opportunity in Canyon Lake!
MLS Listing ID
Listed By
Map
Estimated Monthly Payment
$3,705Loan Amount
$474,905This calculator is illustrative, but your unique situation will best be served by seeking out a purchase budget pre-approval from a reputable mortgage provider. Start My Mortgage Application can provide you an approval within 48hrs.
Home Facts
Bathroom
Kitchen
Appliances
- Refrigerator
- Private Garbage Service
- Electric Water Heater
- Washer Connection
- Garage Door Opener
- Ceiling Fans
- Dishwasher
- Microwave Oven
- Disposal
- Dryer Connection
- Self-Cleaning Oven
Roof
- Composition
Levels
- One
Cooling
- One Central
Pool Features
- None
Window Features
- All Remain
Fireplace Features
- One
- Wood Burning
- Living Room
Association Amenities
- Controlled Access
Flooring
- Ceramic Tile
Foundation Details
- Slab
Architectural Style
- One Story
Heating
- Central
