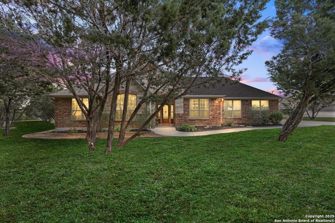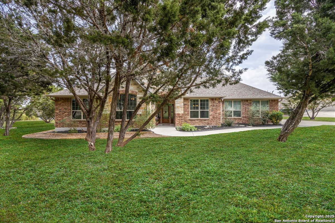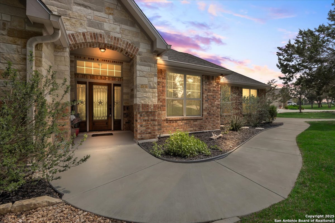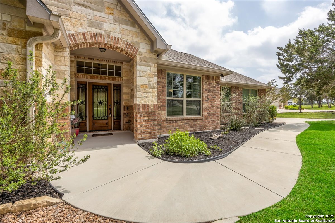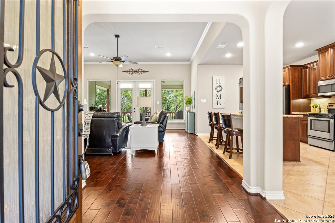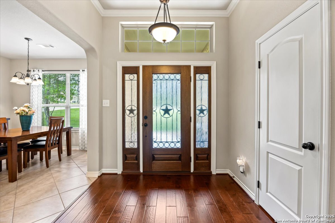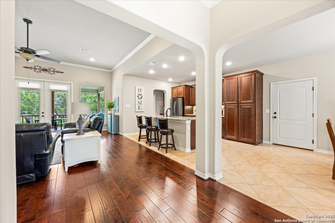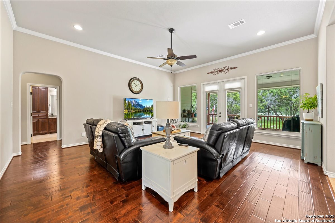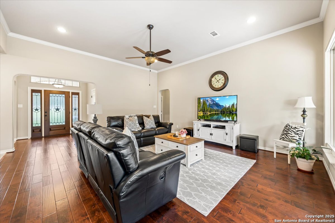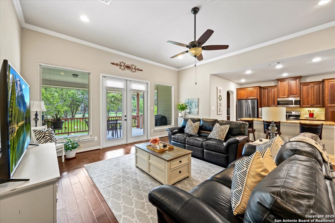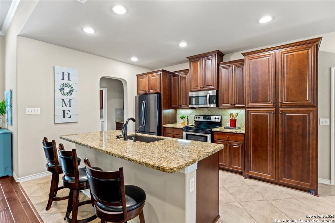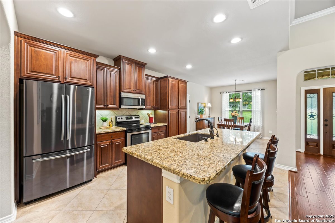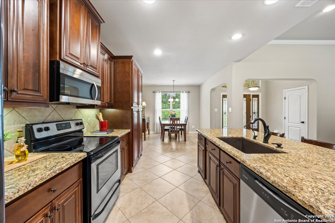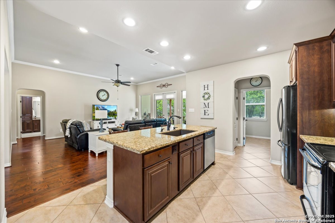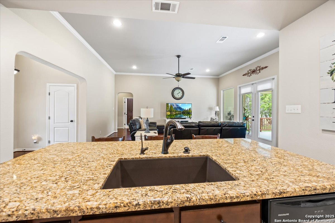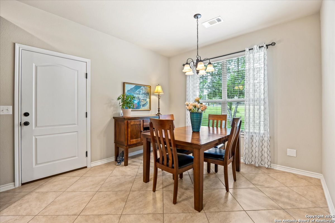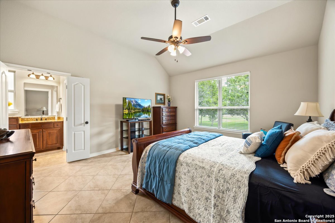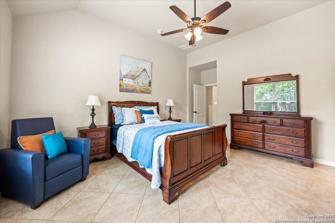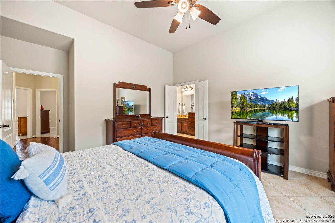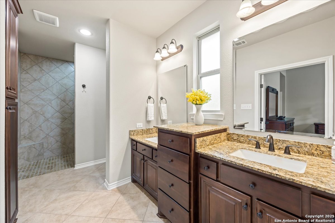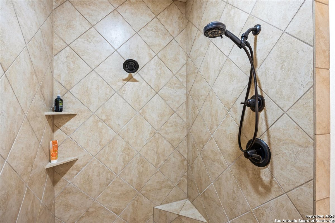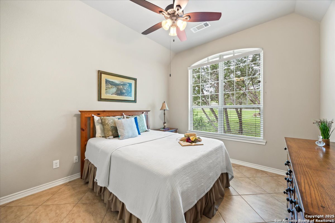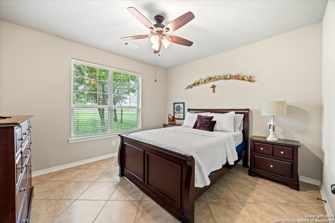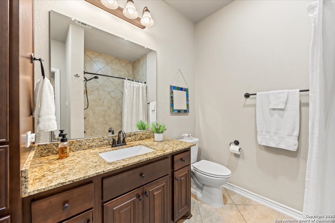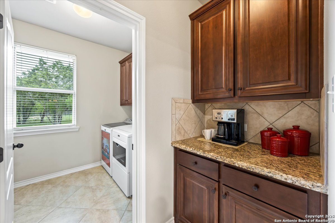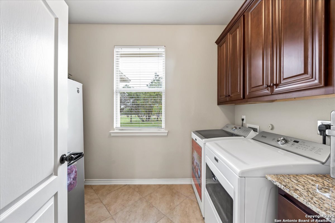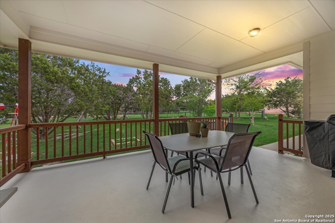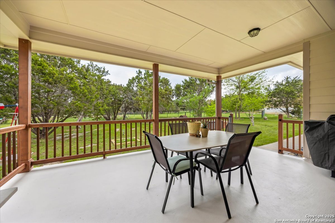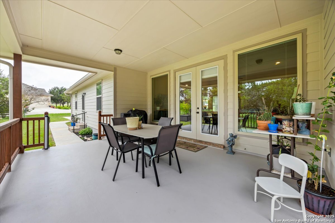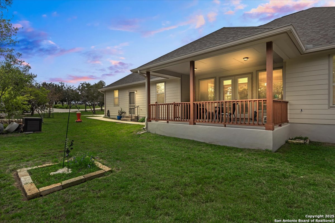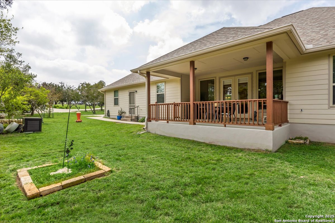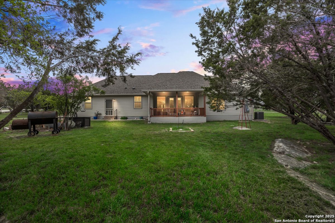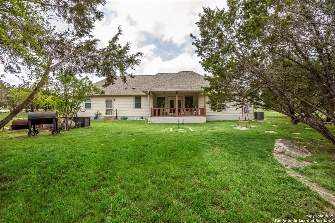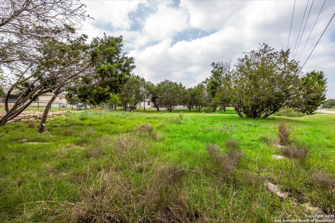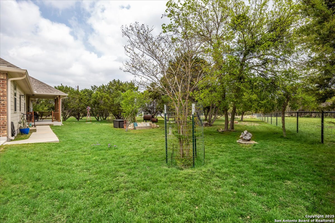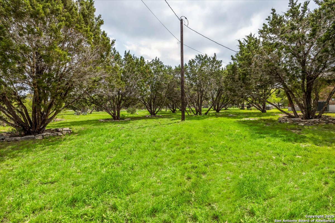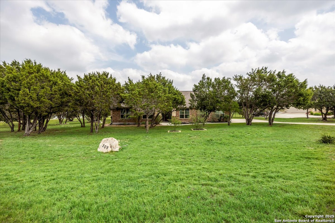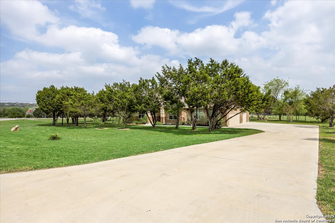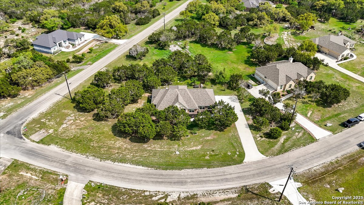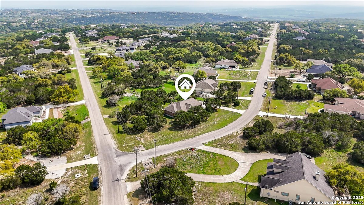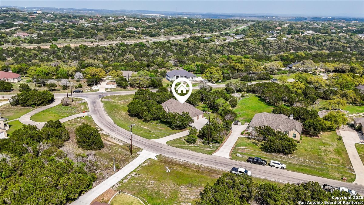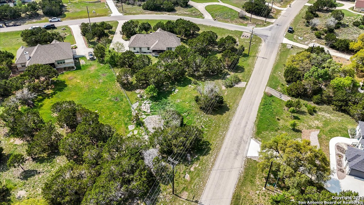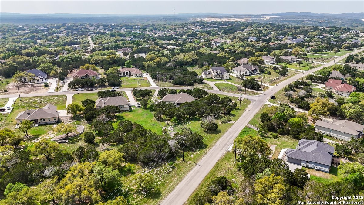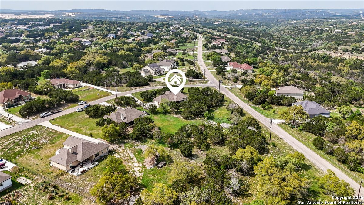Status
Market MatchUP
- Price Comparison$15,837 lower
- Home Size125 sq. ft. smaller
- Built in 2016Older than 56% of homes in Spring Branch
- Spring Branch Snapshot• 238 active listings• 56% have 3 bedrooms• Typical 3 bedroom size: 2041 sq. ft.• Typical 3 bedroom price: $530,826
Description
**Open house Saturday May 10th 12pm-4pm** Nestled in a peaceful corner lot, you'll find a gorgeous one-story custom home that is sure to impress. This 3 bedroom, 2 bath property has been thoughtfully designed with attention to detail and is sure to exceed all of your expectations. As you step into the open entry, you'll be welcomed by the warm and inviting ambiance of the home. The floor plan ensures privacy for the primary bedroom and provides ample space for entertaining guests. The impressive chef's kitchen is a highlight of the home, offering custom cabinetry, an oversized kitchen island, with stainless steel appliances that are perfect for anyone who loves to cook and entertain. The dining room is the perfect place to enjoy your culinary creations, while the oversized covered back patio provides an exceptional outdoor living space to enjoy your meals with friends and family. The flow of the floor plan of this beautiful home is perfect for indoor-outdoor gatherings and parties. One of the most exceptional features of this home is the backyard oasis, which is perfect for unwinding after a long day or hosting a barbecue with family and friends. The location of this home is truly unbeatable, with Comal Schools nearby and easy access to San Antonio, New Braunfels, San Marcos, and the cool waters of the winding Guadalupe River and Canyon Lake. You'll never run out of activities to enjoy both indoors and outdoors.
MLS Listing ID
Listed By
(210) 482-3200
Keller Williams Legacy
Map
Estimated Monthly Payment
$3,995Loan Amount
$489,241This calculator is illustrative, but your unique situation will best be served by seeking out a purchase budget pre-approval from a reputable mortgage provider. Start My Mortgage Application can provide you an approval within 48hrs.
Home Facts
Bathroom
Kitchen
Appliances
- Dishwasher
- Dryer Connection
- Smoke Alarm
- Washer Connection
- Ceiling Fans
- Disposal
- Microwave Oven
- Solid Counter Tops
- Stove/Range
Roof
- Composition
Levels
- One
Cooling
- One Central
Pool Features
- None
Window Features
- None Remain
Exterior Features
- Covered Patio
Fireplace Features
- Not Applicable
Association Amenities
- Lake/River Park
- Tennis
- Park/Playground
- Pool
- Volleyball Court
- Bike Trails
- Boat Ramp
- Jogging Trails
- Sports Court
- BBQ/Grill
- Waterfront Access
- Basketball Court
Flooring
- Ceramic Tile
- Wood
Foundation Details
- Slab
Architectural Style
- One Story
Heating
- 1 Unit
- Heat Pump
