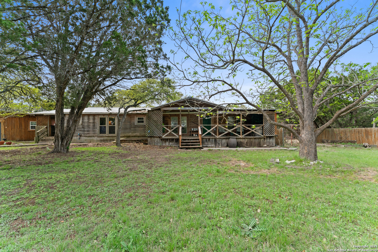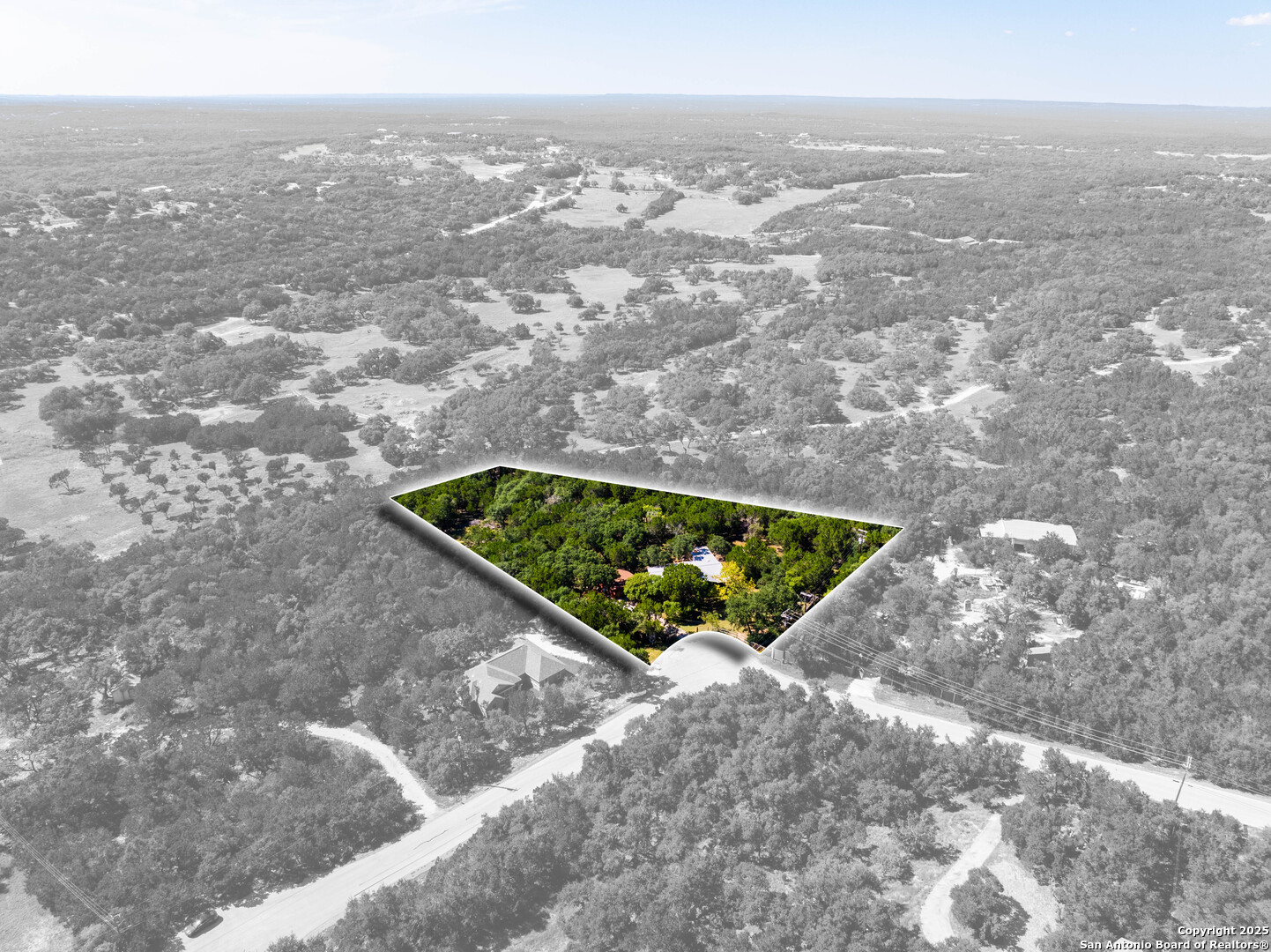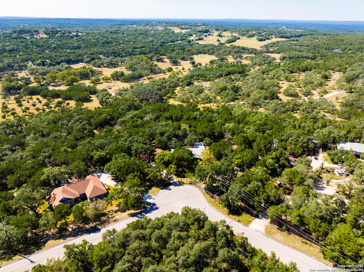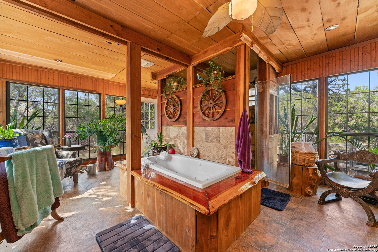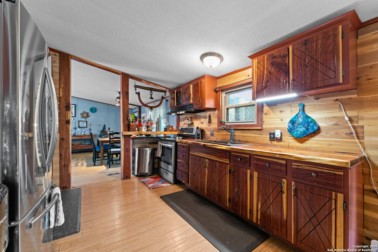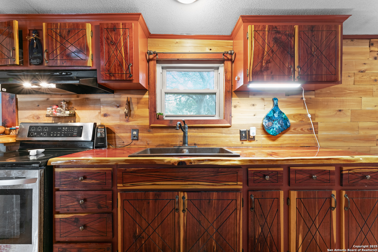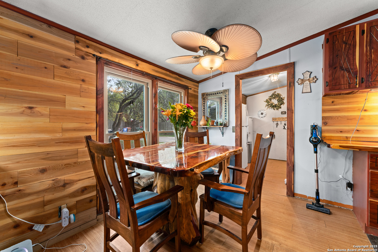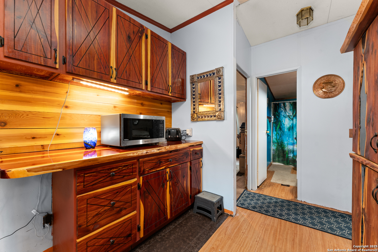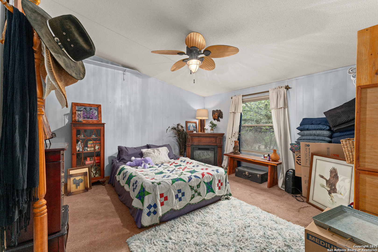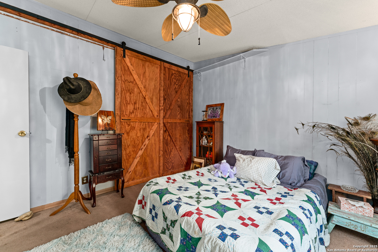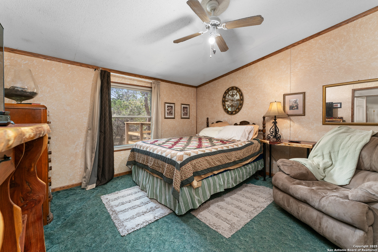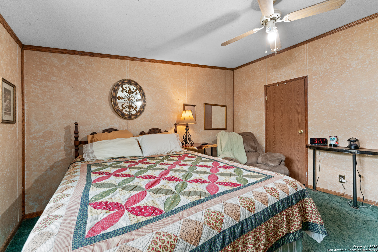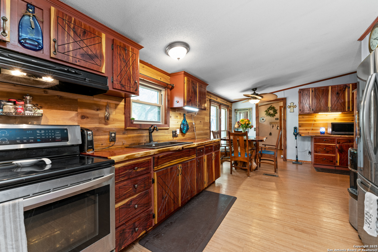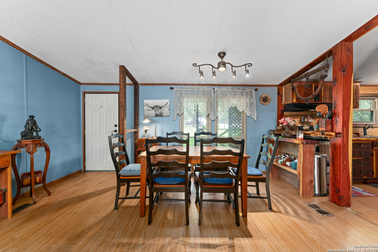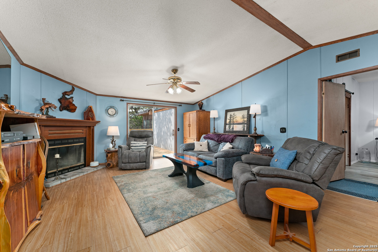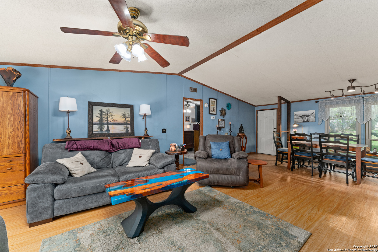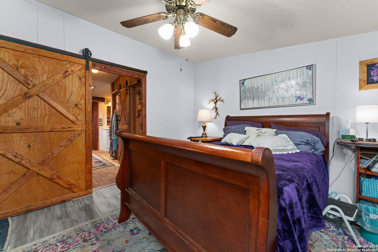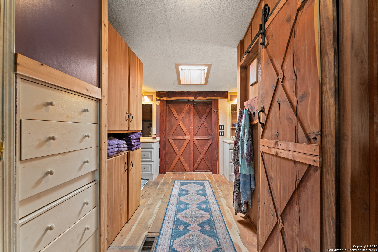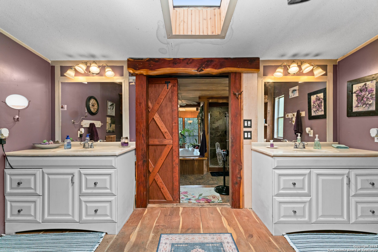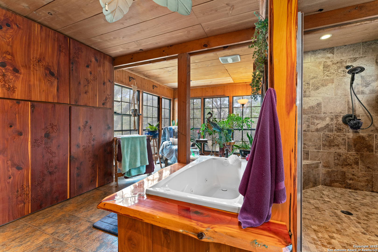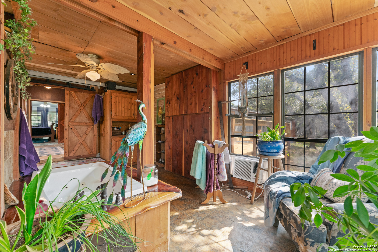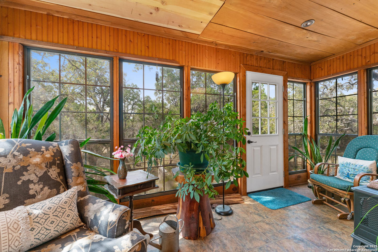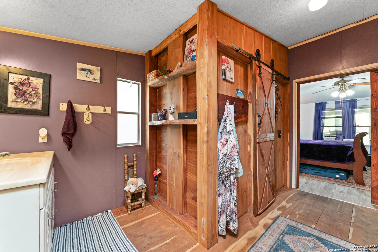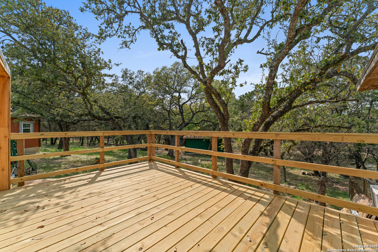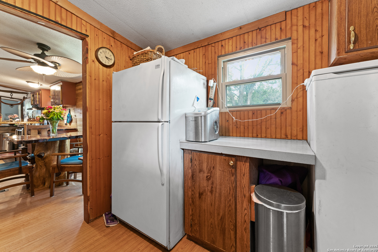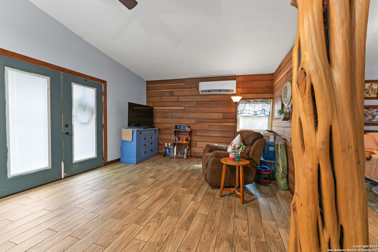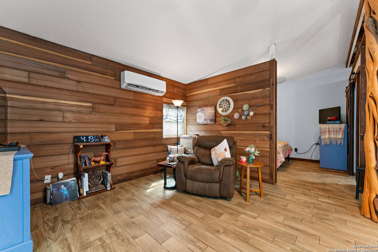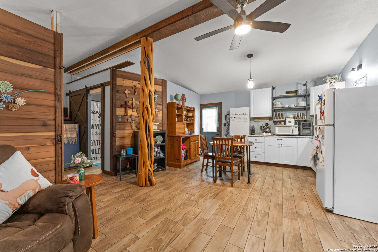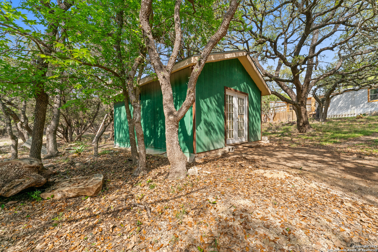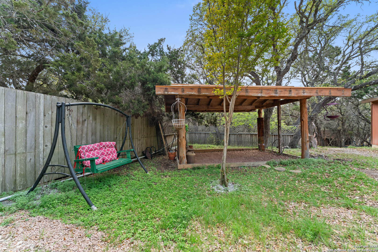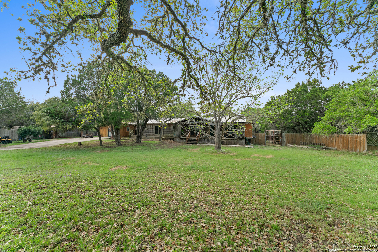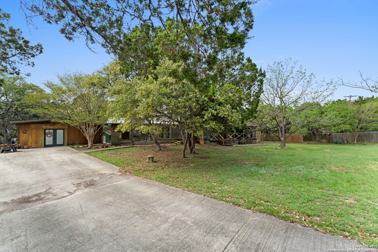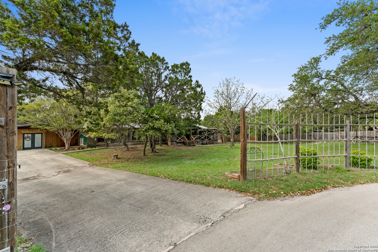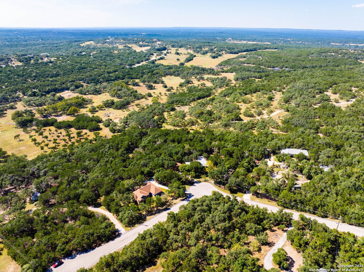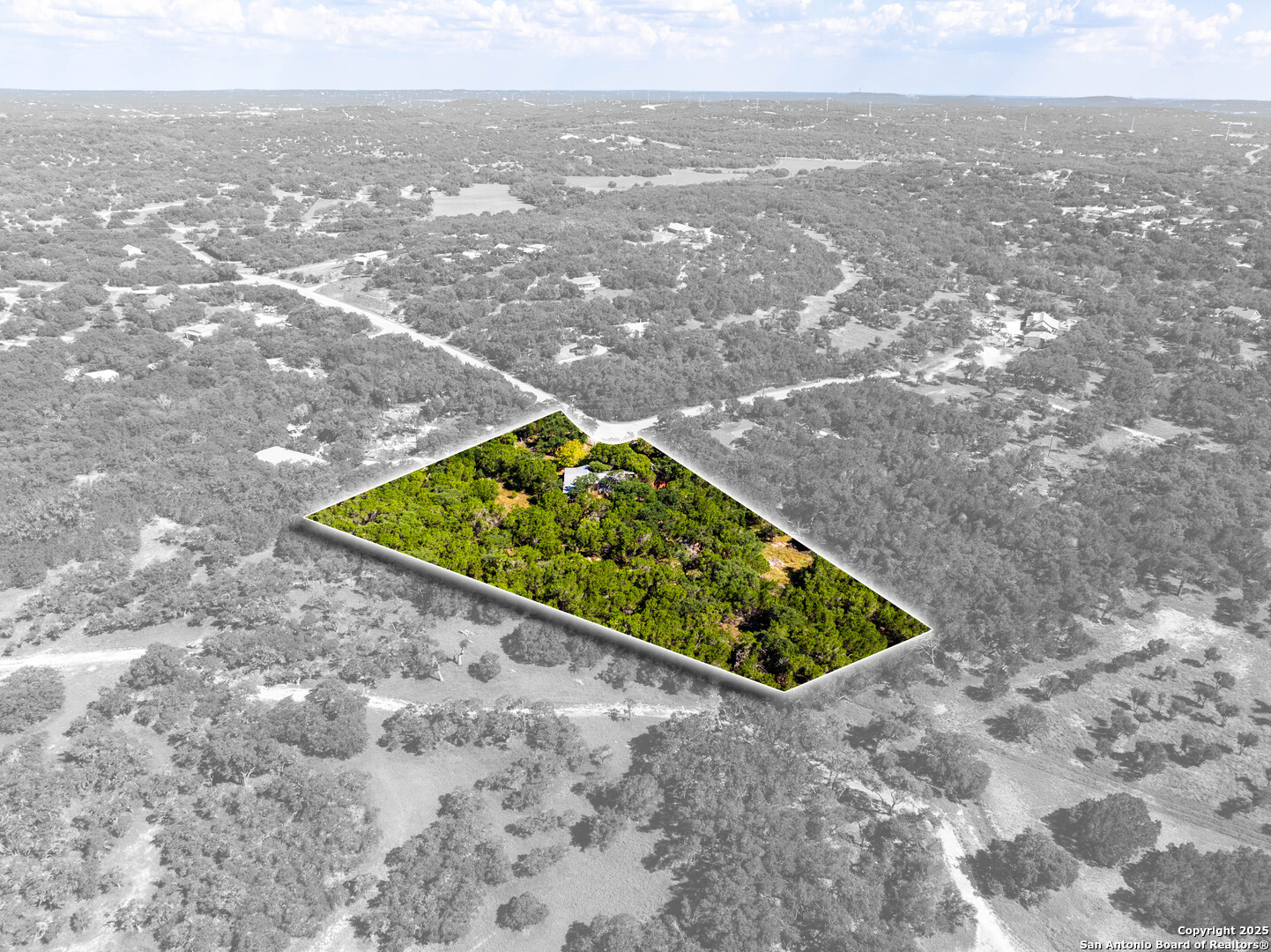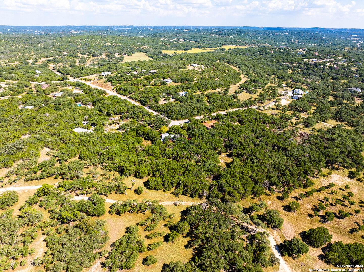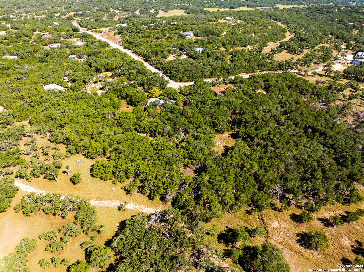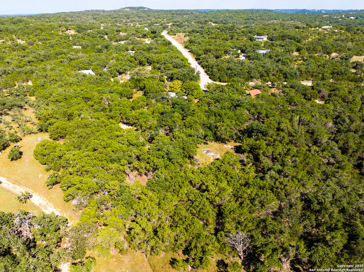Status
Market MatchUP
How this home compares to similar 3 bedroom homes in Spring Branch- Price Comparison$172,073 lower
- Home Size70 sq. ft. larger
- Built in 1993Older than 94% of homes in Spring Branch
- Spring Branch Snapshot• 206 active listings• 55% have 3 bedrooms• Typical 3 bedroom size: 2006 sq. ft.• Typical 3 bedroom price: $517,750
Description
Tucked at the end of a quiet cul-de-sac, surrounded by sprawling ranch land, this Hill Country gem offers the best of both worlds...peaceful seclusion with easy access to town. Just 5 minutes from the vibrant Bulverde/Spring Branch community, 30 minutes to San Antonio, New Braunfels, or Boerne, and only an hour to Fredericksburg and Comfort, it's the kind of place where you can slip away without ever feeling far from anywhere. The 3-bedroom, 2-bath home is filled with character and handcrafted details. Step into the kitchen and you'll find epoxied live-edge red cedar countertops and custom cedar cabinetry that set the tone for the home's warm, artisan feel. The primary suite is its own retreat, complete with dual cedar walk-in closets and a custom sunroom-perfect for slow mornings with coffee or evening sunsets framed by the woods outside. After a rain, the seasonal creek comes alive with four little waterfalls, creating a soundtrack of rushing water you can enjoy from the expansive back deck. Guests will love the separate 1-bedroom casita, which also makes an excellent office or rental space, while a 20x16 workshop is ready for projects, storage, or hobbies. With 2.5 acres to spread out, you'll have plenty of room to build a custom dream home if you choose - or simply enjoy the thoughtfully finished spaces already waiting for you. Welcome to your Hill Country lifestyle, peaceful, private and ready for you!
MLS Listing ID
Listed By
Map
Estimated Monthly Payment
$2,774Loan Amount
$328,395This calculator is illustrative, but your unique situation will best be served by seeking out a purchase budget pre-approval from a reputable mortgage provider. Start My Mortgage Application can provide you an approval within 48hrs.
Home Facts
Bathroom
Kitchen
Appliances
- Stove/Range
- Dryer
- Washer Connection
- Ceiling Fans
- Refrigerator
- Washer
- Dryer Connection
Roof
- Metal
Levels
- One
Cooling
- One Central
- Two Window/Wall
Pool Features
- None
Window Features
- All Remain
Other Structures
- Workshop
- Guest House
Exterior Features
- Additional Dwelling
- Mature Trees
- Partial Fence
Fireplace Features
- Living Room
Association Amenities
- None
Flooring
- Carpeting
- Linoleum
- Vinyl
Foundation Details
- Other
Architectural Style
- Manufactured Home - Double Wide
Heating
- Window Unit
- Central
