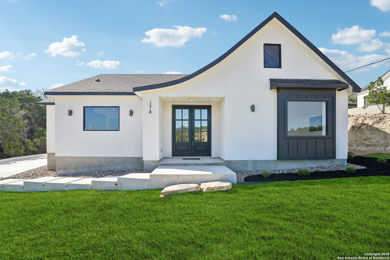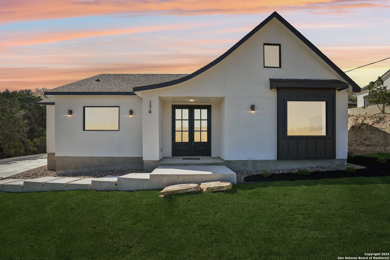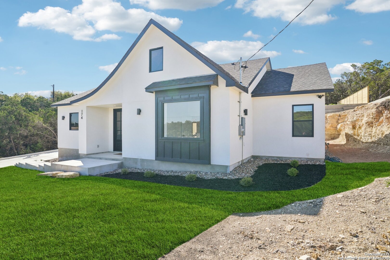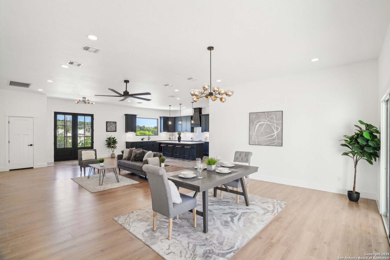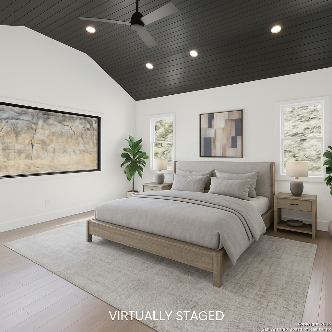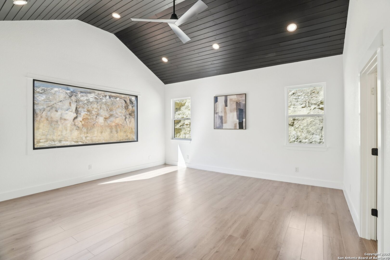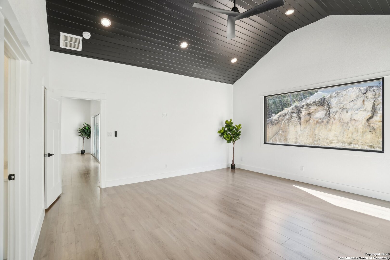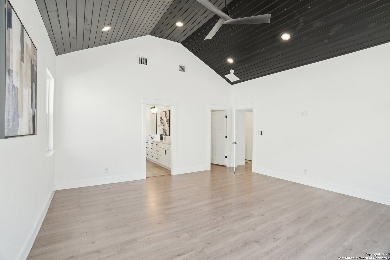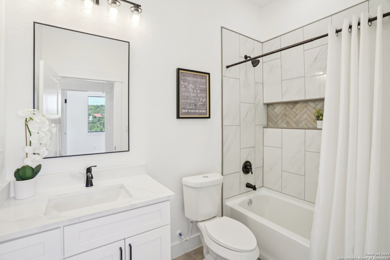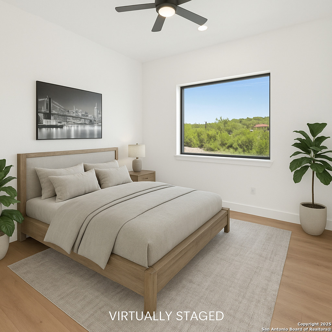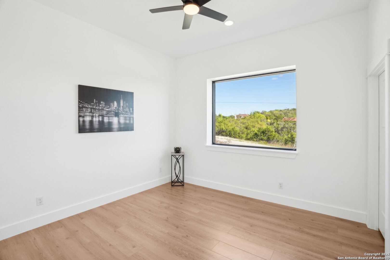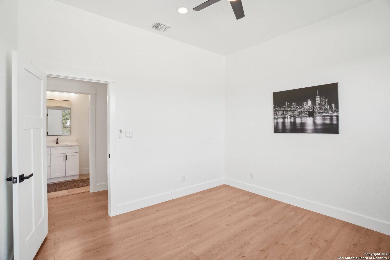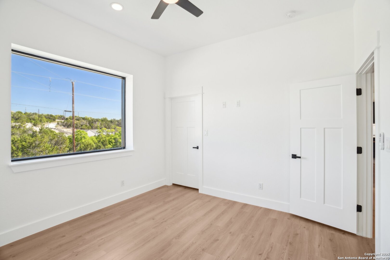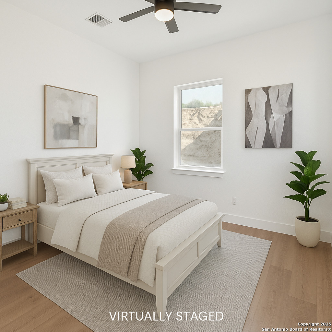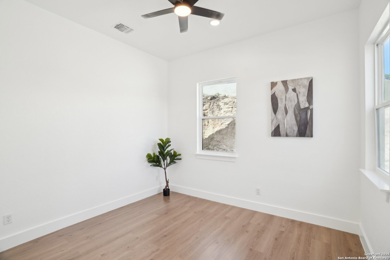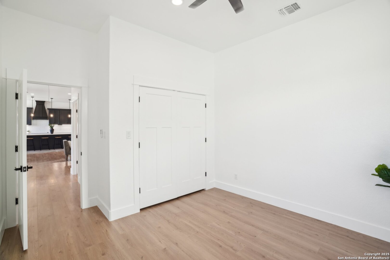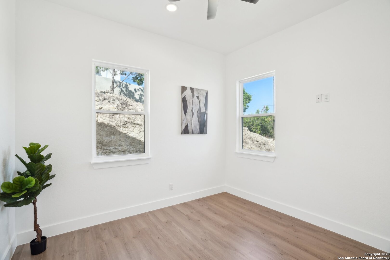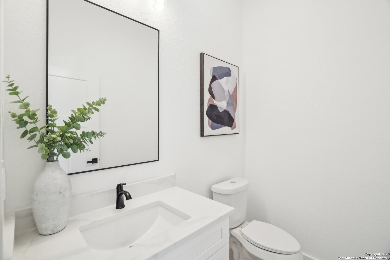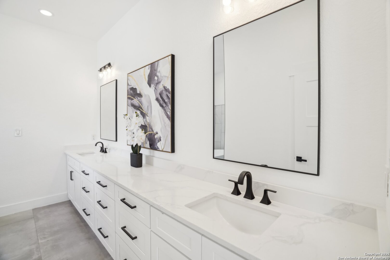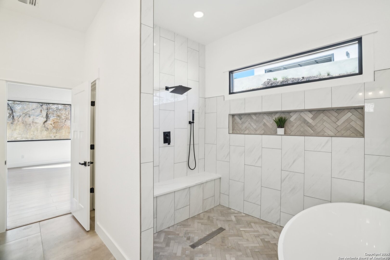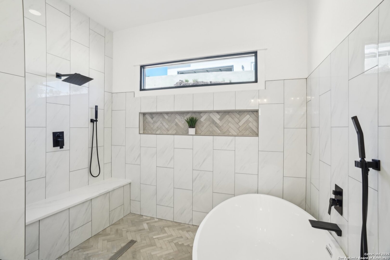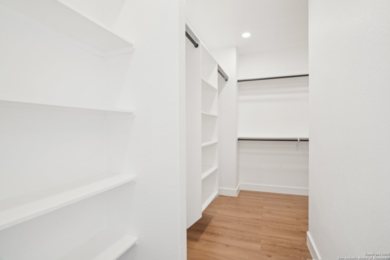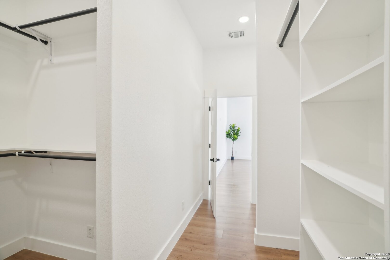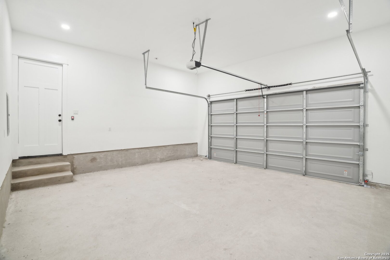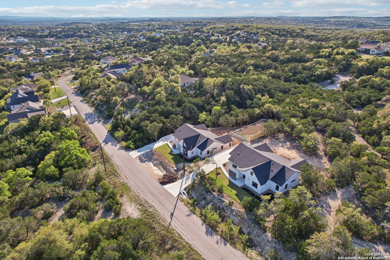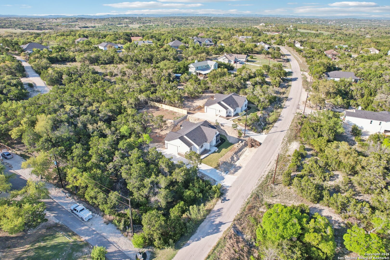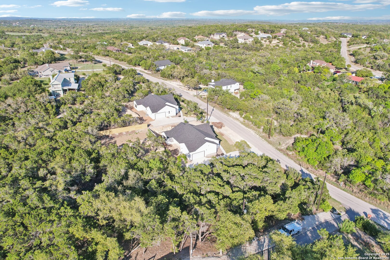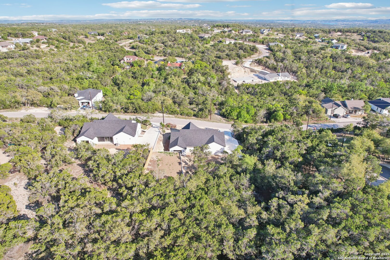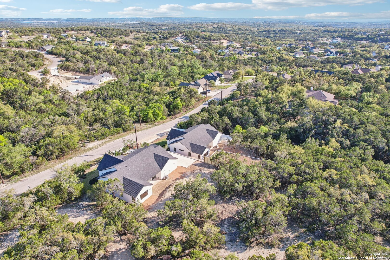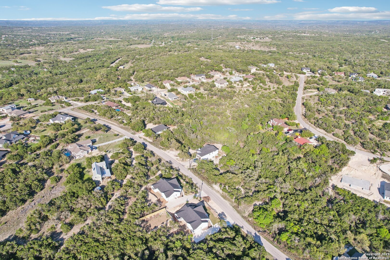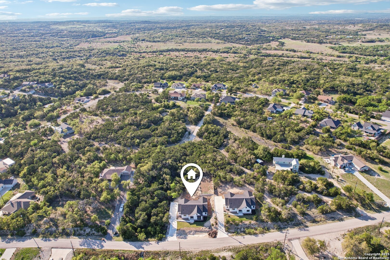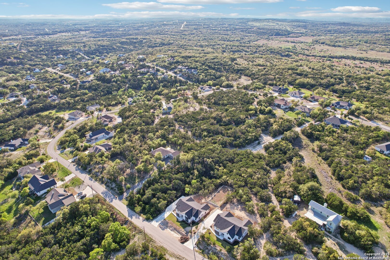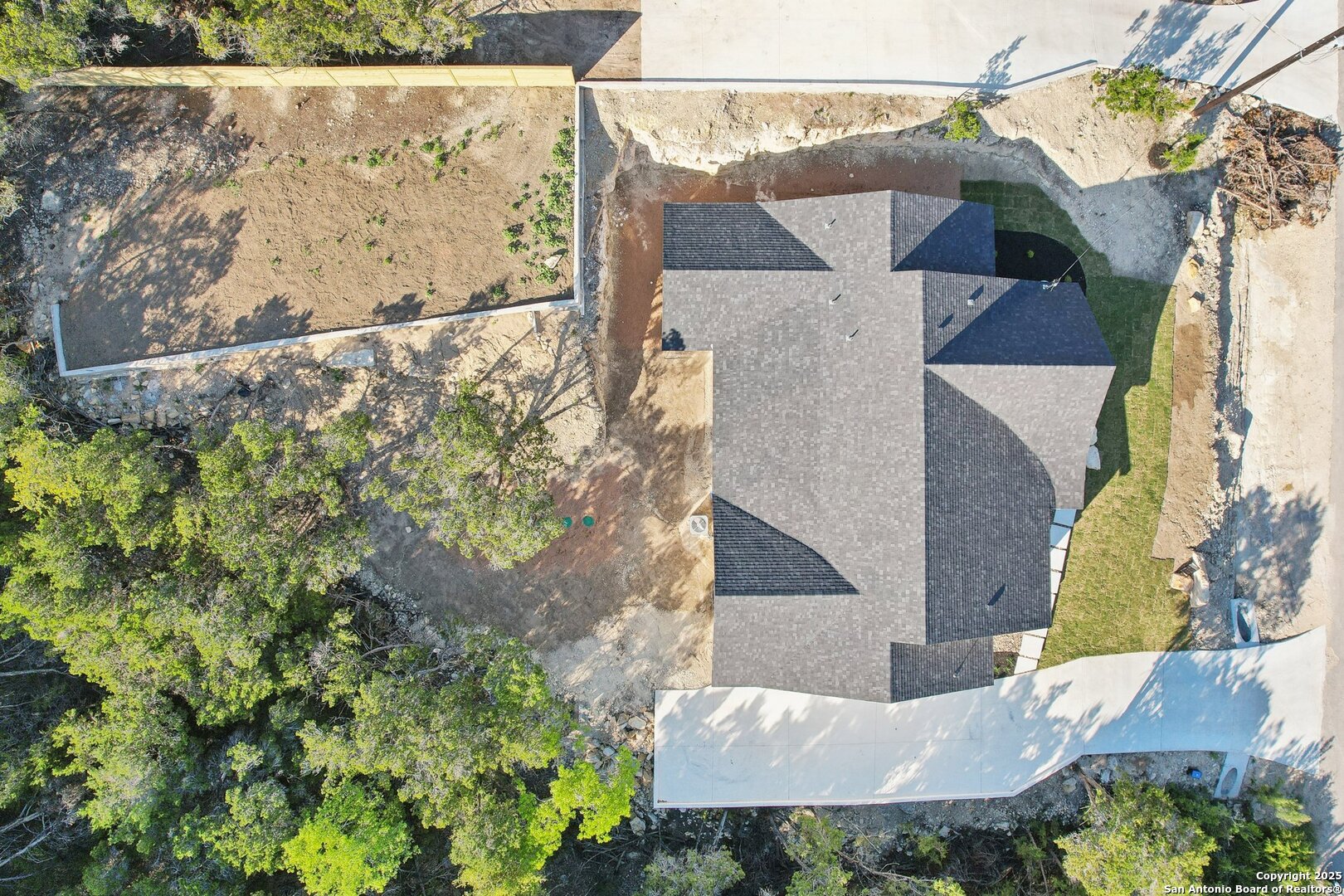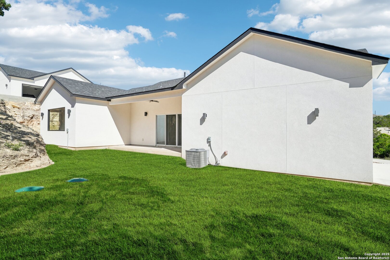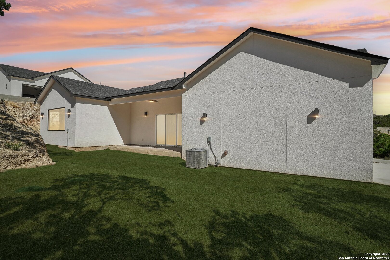Status
Market MatchUP
How this home compares to similar 3 bedroom homes in Spring Branch- Price Comparison$18,751 lower
- Home Size194 sq. ft. larger
- Built in 2025One of the newest homes in Spring Branch
- Spring Branch Snapshot• 206 active listings• 55% have 3 bedrooms• Typical 3 bedroom size: 2006 sq. ft.• Typical 3 bedroom price: $517,750
Description
**SELLER OFFERING $5K BUYER INCENTIVE TO HELP WITH CLOSING COSTS OR TO BUY DOWN INTEREST RATE** Welcome to luxury living in the heart of the Hill Country! Nestled on half an acre in the exclusive, gated North Summit Estates community. This breathtaking newly built modern Tudor-style home offers the perfect blend of elegance, comfort, and functionality. Boasting 3 spacious bedrooms and 2.5 luxurious bathrooms, the open-concept layout is accentuated by soaring ceilings and abundant natural light throughout. From the moment you step through the grand double front doors, you're greeted by a seamless flow into the heart of the home. A chef's dream kitchen featuring custom cabinetry, sleek quartz countertops, an oversized island with bar seating, and a picturesque window above the sink framing serene hill country views. The kitchen overlooks the spacious living area, making it ideal for entertaining. Retreat to the private master suite, where an oversized walk-in closet adorned with ample shelving, and a spa-inspired en-suite bath complete with dual vanities, a garden tub, and a luxurious walk-in European style shower. The additional bedrooms are generously sized, each offering spacious closets and the flexibility to serve as guest rooms, family spaces, or a quiet home office. Step outside to enjoy the expansive backyard, perfect for outdoor living. Just minutes from Canyon Lake, this one-of-a-kind home is the ultimate combination of modern sophistication and natural beauty. Schedule your showing today! Seller Financing Available!
MLS Listing ID
Listed By
Map
Estimated Monthly Payment
$3,909Loan Amount
$474,050This calculator is illustrative, but your unique situation will best be served by seeking out a purchase budget pre-approval from a reputable mortgage provider. Start My Mortgage Application can provide you an approval within 48hrs.
Home Facts
Bathroom
Kitchen
Appliances
- Dishwasher
- Electric Water Heater
- Cook Top
- Disposal
- Smooth Cooktop
- Chandelier
- Private Garbage Service
- Dryer Connection
- Carbon Monoxide Detector
- Vent Fan
- Stove/Range
- Solid Counter Tops
- Washer Connection
- Ceiling Fans
- Smoke Alarm
Roof
- Composition
Levels
- One
Cooling
- One Central
Pool Features
- None
Window Features
- Some Remain
Fireplace Features
- Not Applicable
Association Amenities
- Controlled Access
Accessibility Features
- First Floor Bath
- First Floor Bedroom
- No Carpet
- Stall Shower
- No Stairs
Flooring
- Laminate
- Ceramic Tile
Foundation Details
- Slab
Architectural Style
- One Story
Heating
- Central


