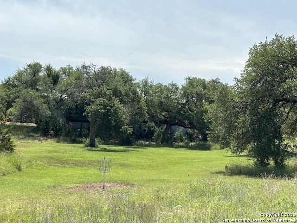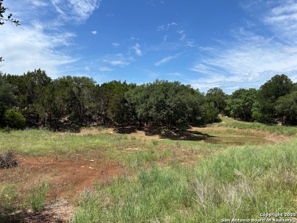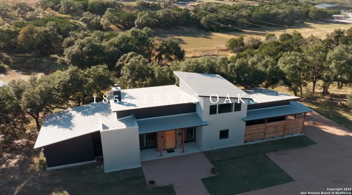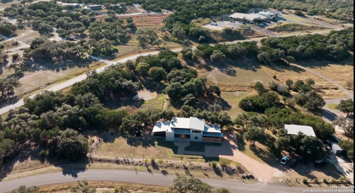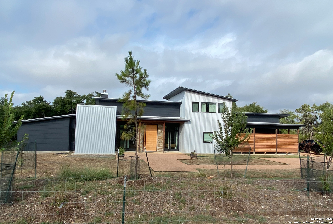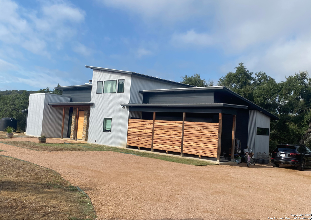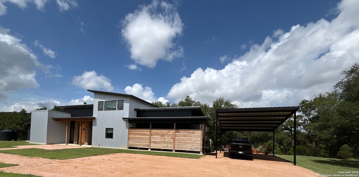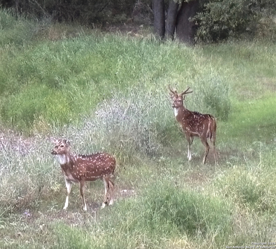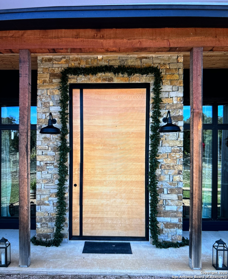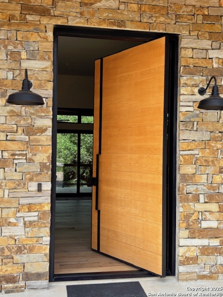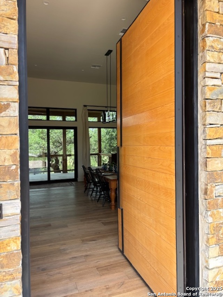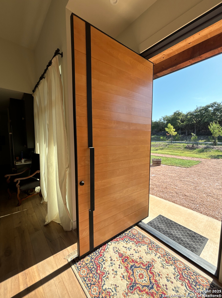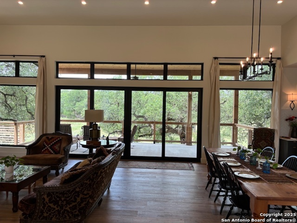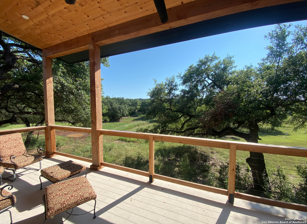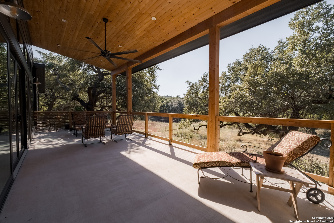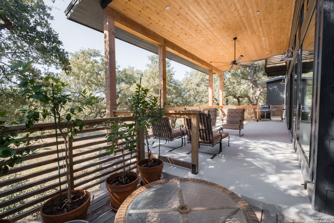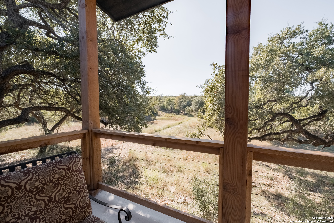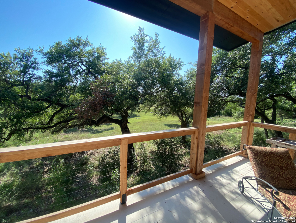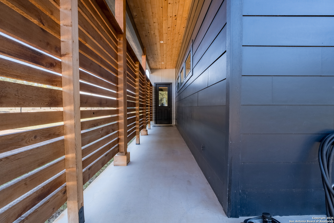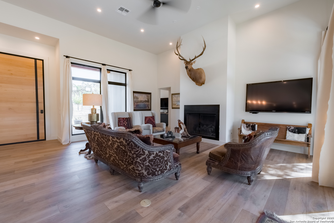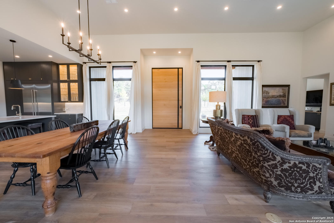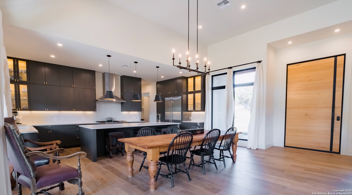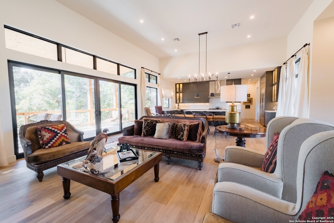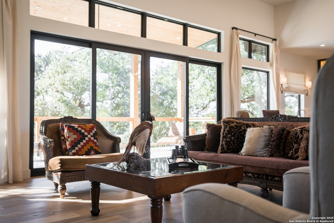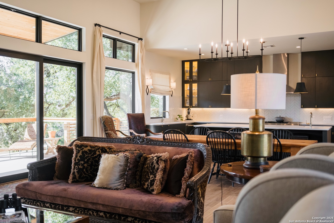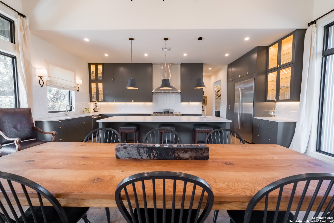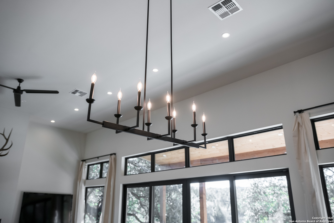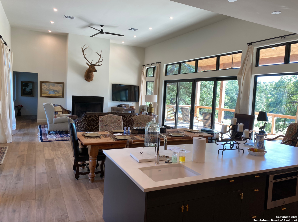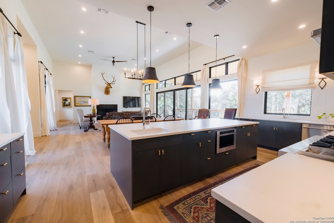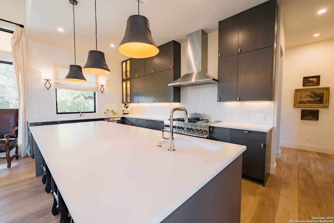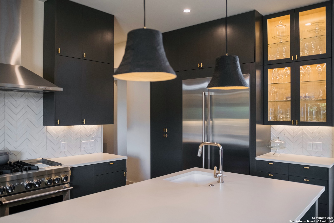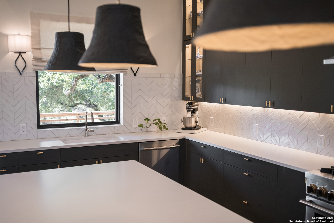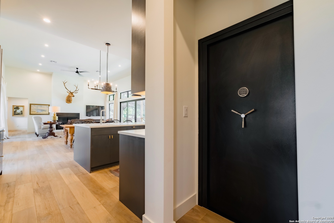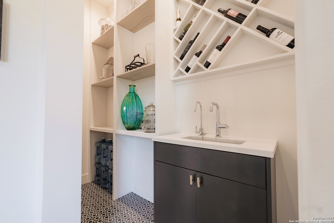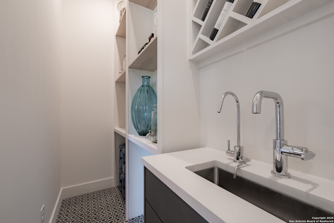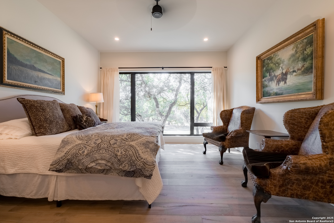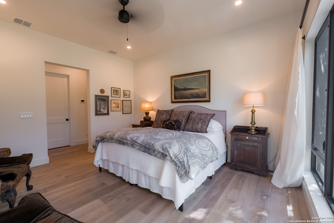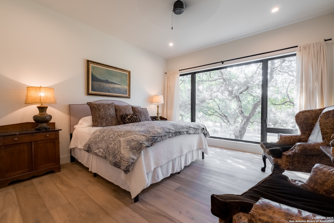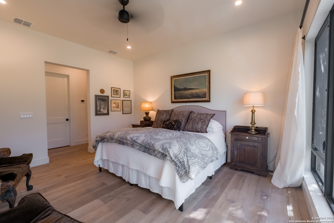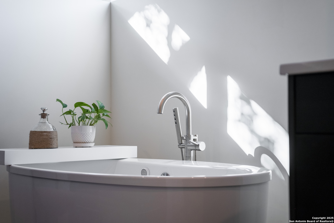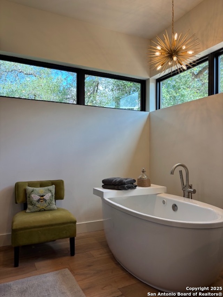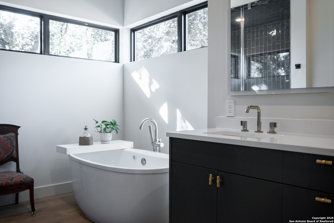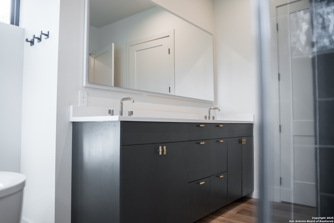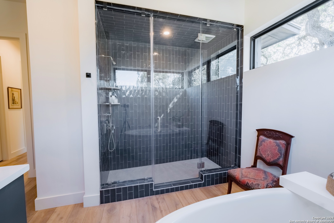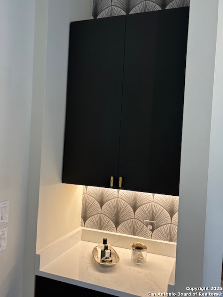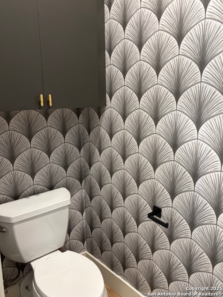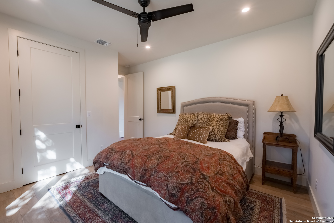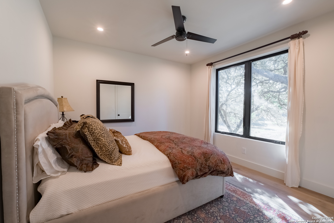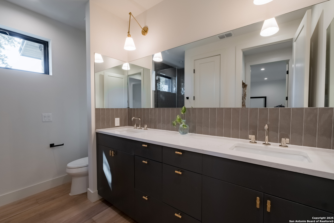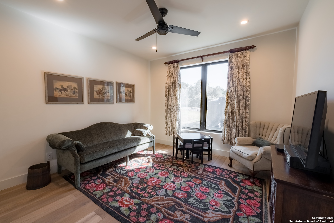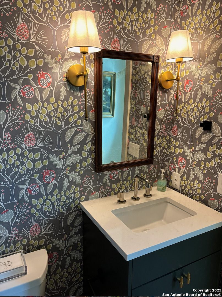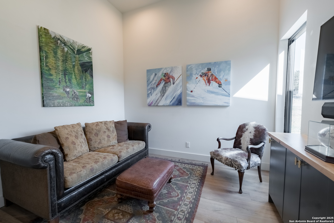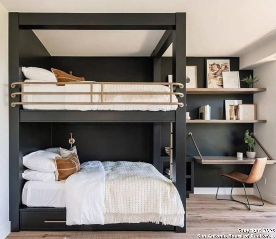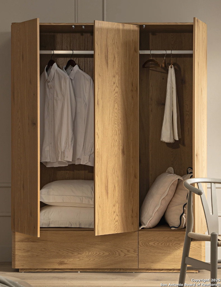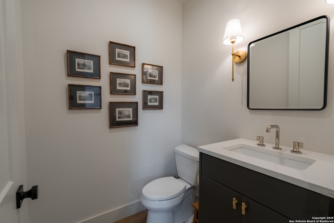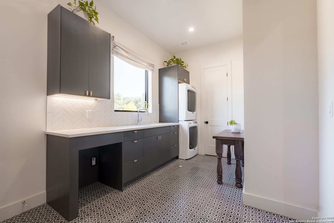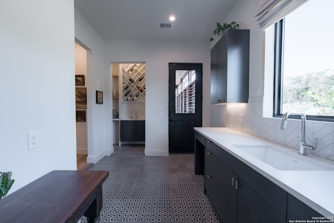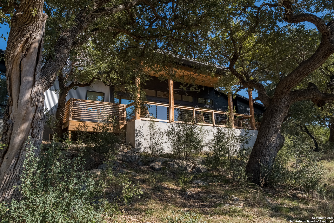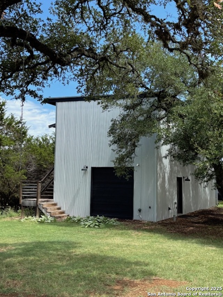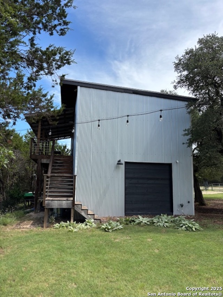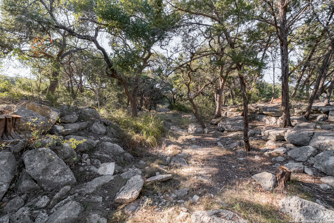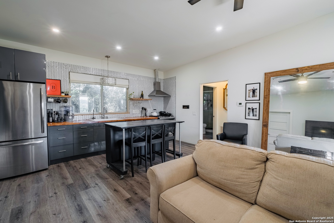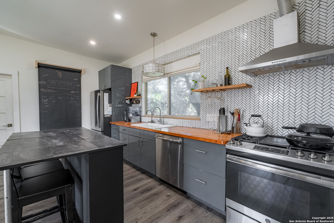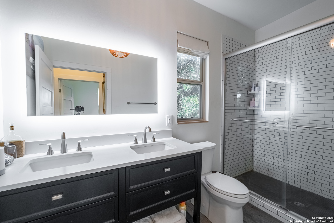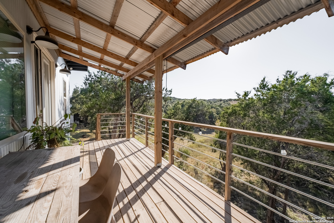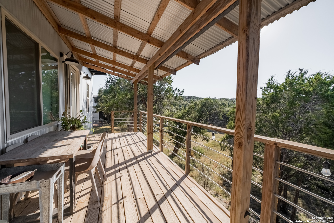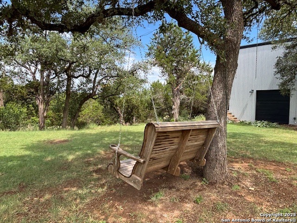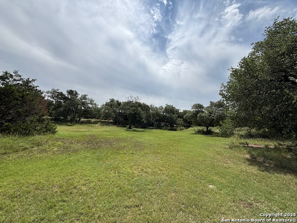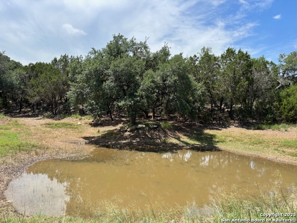Status
Market MatchUP
How this home compares to similar 4 bedroom homes in Spring Branch- Price Comparison$629,156 higher
- Home Size547 sq. ft. larger
- Built in 2022Newer than 72% of homes in Spring Branch
- Spring Branch Snapshot• 245 active listings• 32% have 4 bedrooms• Typical 4 bedroom size: 2953 sq. ft.• Typical 4 bedroom price: $820,843
Description
NO HOA!!! Perfect Forever Home! Awesome for Horses! Could be a Micro Farm! Almost 7 Acres of Beautiful Mature Oak Trees with a stock tank, +/- 3,500 Square Foot Modern Vineyard Style Home with 4-Bedroom/4-Bathrooms, Separate 800 Square foot Apartment- Two Bedroom/ 1 bathroom with Kitchen, Dining and Living Room, 800 Square foot- Fully Air-conditioned Shop/Garage with Full Bathroom. Fruit Trees with Drip Irrigation, Rain Bird Sprinkler System with 21 station capability, Red Granite Driveway, Stock Tank is a Wet Weather Spring Fed Pond, Pasture with Grass for Horses or Live Stock or Farming, Barn Animals are welcome! Horses, Cattle, Pigs, Chickens, Goats, Bees Etc. Great Site for a future Live Stock Barn, INTERIOR FEATURES: Whole house- Citric Acid Water Filter System, In-House Vacuum System, 2x6 wall construction, Fully Foamed Exterior Walls and Roof Insulation, Bonded Logic Organic Cotton Blue Jean Interior Wall Insulation for Amazing Sound Deadening, 5/8 Inch Thick Sheetrock with Premier Level 5 finish, Sherwin Williams Premier Paint- Oyster White, 14' Ceilings in Great Room & Dining Room, 10' Ceilings in Kitchen & Master Suite, 50" Inch Heatilator Fire Place with Remote Controlled Gas Logs, White Oak Plank Engineered Flooring throughout the whole house, Thermal Barrier Floor Under-Lament, Showcase Custom Size Huge Windows, Black/Black color, Custom Iron Front Door 5'x10' with Knotty Alder wood, 8' Solid Core Wood Interior 2 Panel Doors with Round Black knobs, Bank Vault Door, Huge Custom Book Case in Bonus Room, LED Lighting through-out House, Wine Room with Custom Wine Rack, Utility Room/Butler Pantry with Sink and Imported Redondo Floor Tile from Mexico, Primary Bath has Kohler Free Standing bathtub with Air Bubbles, Alder Wood Custom Cabinets throughout the House, Also in the Closets, KITCHEN FEATURES: Custom Knotty Alder Wood Cabinets with Gold Knurled Knobs, 10' Long Island, Solid Slab, No Seams, Full High-End Jenn Air Appliance Package, 48" Stove, 48" Refrigerator/ Freezer, Jenn Air Microwave Drawer and Jenn Air Dishwasher, White Quartz counter tops, Two Kitchen Full Size Sinks- White Brizo Polished Nickel Faucets- EXTERIOR FEATURES: Must see! Custom Front Door that Pivots Open, Awesome Door! Smooth Hardy 10" Cement Lap Board Siding, Hardy Cement Board Soffits with LED soffit lighting Metal Roof- Standing Seam, Corrugated Metal Siding, Oklahoma Silver Mist Dry Stacked Rock, Massive Douglas Fir Wood Beams and Douglas Fir Wood Posts on the back porch, Cedar Railings with Black Cable System, Tongue and Groove Pine Ceilings on Porches, Big Ass Fan on Back Porch, 16'x 8' Black/Glass Sliding Rear Door. Amazing House! Must See to Appreciate. SELLER/BROKER: Michael J Bakke Sr. Broker #439708:
MLS Listing ID
Listed By
Map
Estimated Monthly Payment
$11,908Loan Amount
$1,377,500This calculator is illustrative, but your unique situation will best be served by seeking out a purchase budget pre-approval from a reputable mortgage provider. Start My Mortgage Application can provide you an approval within 48hrs.
Home Facts
Bathroom
Kitchen
Appliances
- Dishwasher
- Wet Bar
- Solid Counter Tops
- Custom Cabinets
- Plumb for Water Softener
- Chandelier
- Carbon Monoxide Detector
- Vent Fan
- Security System (Owned)
- Double Ovens
- Central Vacuum
- Self-Cleaning Oven
- Disposal
- Washer Connection
- Stove/Range
- Refrigerator
- Gas Water Heater
- Pre-Wired for Security
- Dryer Connection
- Water Softener (owned)
- Smoke Alarm
- Gas Cooking
- 2+ Water Heater Units
- Propane Water Heater
- Private Garbage Service
- Ceiling Fans
Roof
- Metal
Levels
- Two
Cooling
- Two Central
- Heat Pump
Pool Features
- None
Window Features
- All Remain
Other Structures
- Storage
- Workshop
- Second Residence
Exterior Features
- Wire Fence
- Workshop
- Double Pane Windows
- Garage Apartment
- Horse Stalls/Barn
- Gas Grill
- Special Yard Lighting
- Mature Trees
- Patio Slab
- Detached Quarters
- Deck/Balcony
- Covered Patio
- Sprinkler System
- Ranch Fence
- Additional Dwelling
Fireplace Features
- Living Room
- Gas
- Gas Logs Included
- Heatilator
- One
- Gas Starter
Association Amenities
- None
Accessibility Features
- 2+ Access Exits
- Level Drive
- No Carpet
- First Floor Bath
- Disabled Parking
- Entry Slope less than 1 foot
- 36 inch or more wide halls
- Thresholds less than 5/8 of an inch
- Hallways 42" Wide
- Doors-Swing-In
- Int Door Opening 32"+
- Flashing Doorbell
- No Steps Down
- Wheelchair Adaptable
- First Floor Bedroom
- Wheelchair Height Mailbox
- Ext Door Opening 36"+
Flooring
- Wood
- Other
Foundation Details
- Slab
Architectural Style
- Contemporary
- Two Story
Heating
- 2 Units
- Heat Pump
