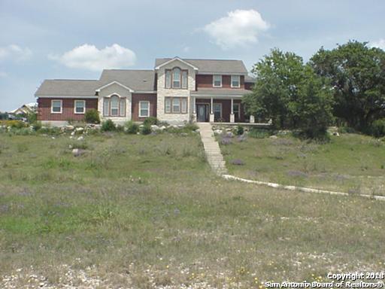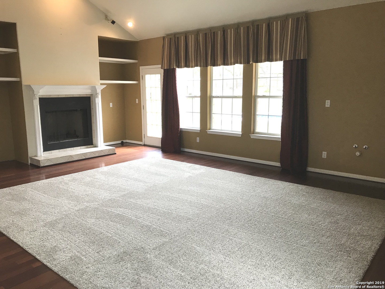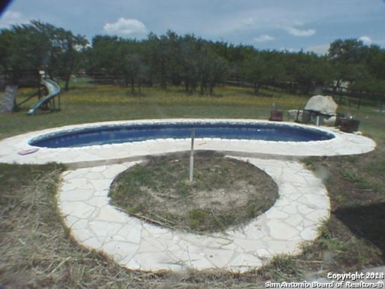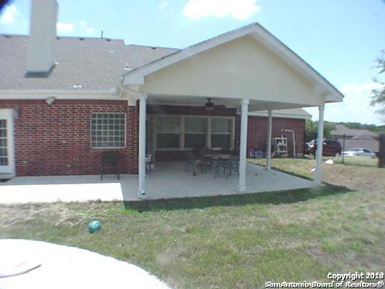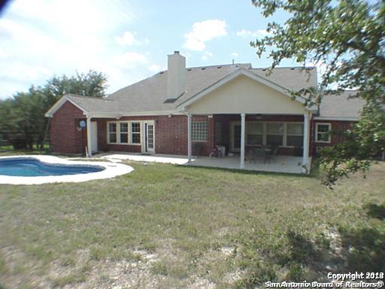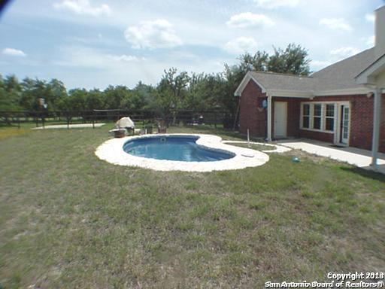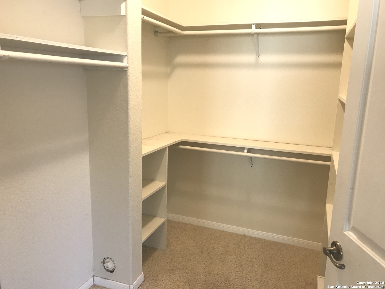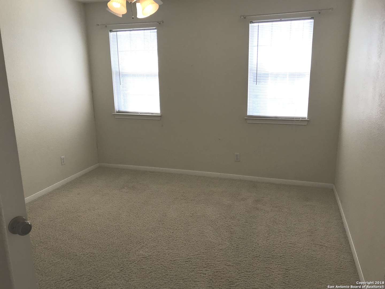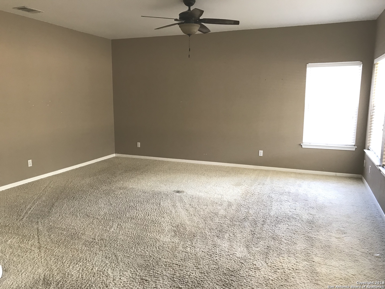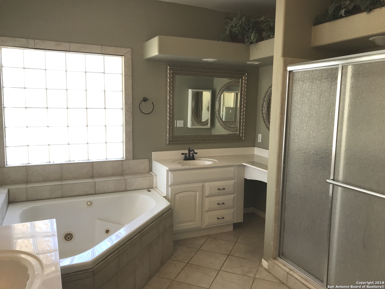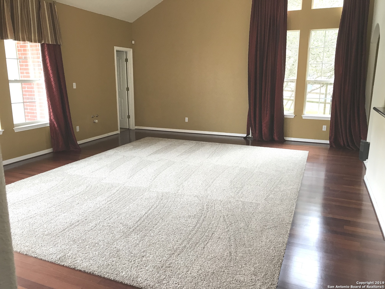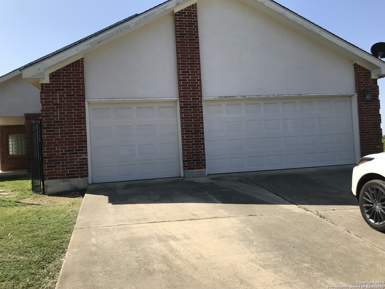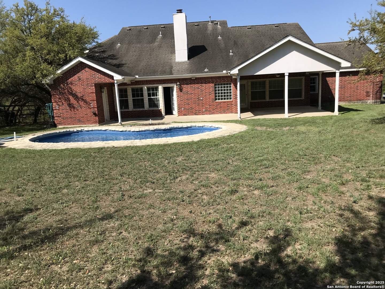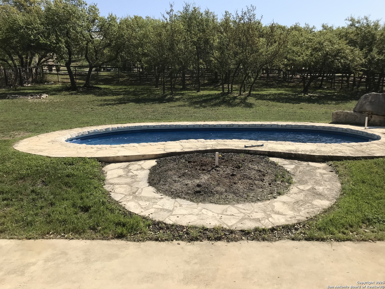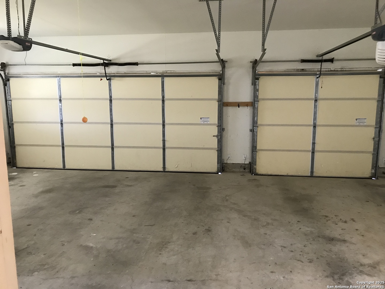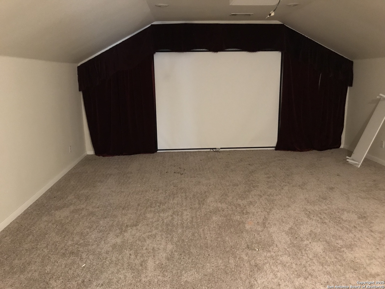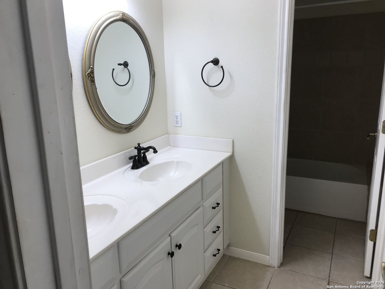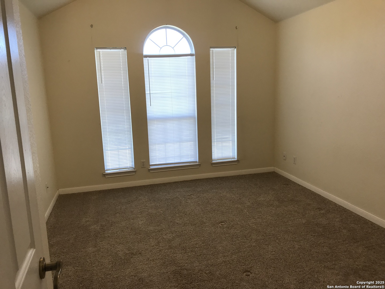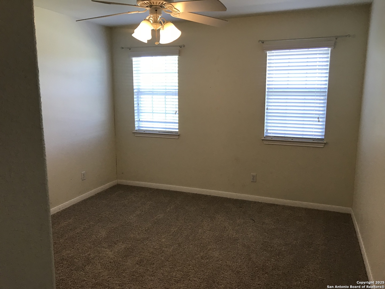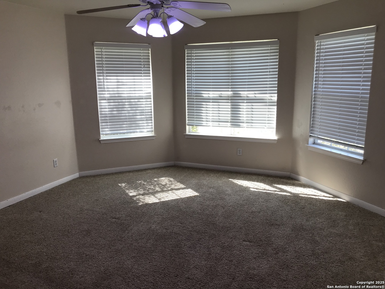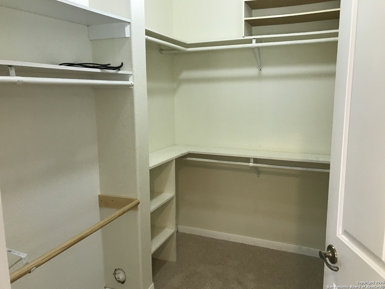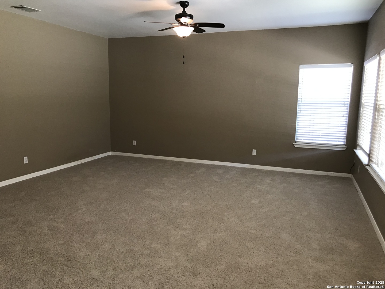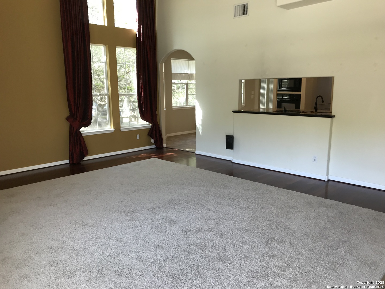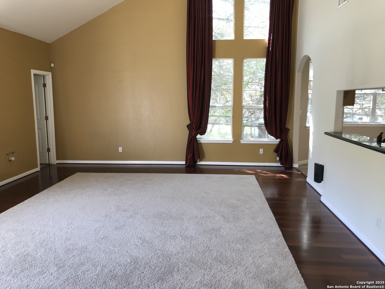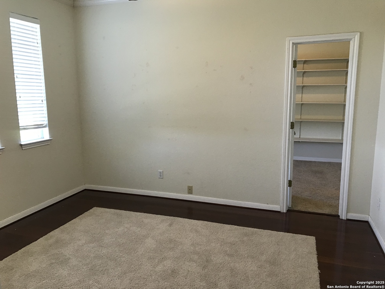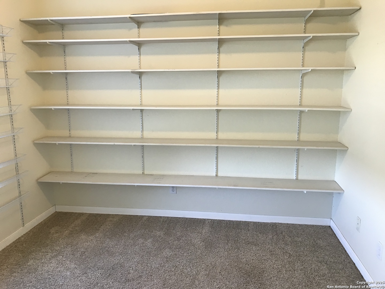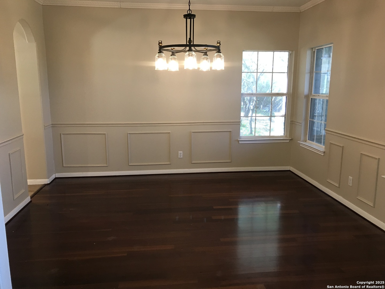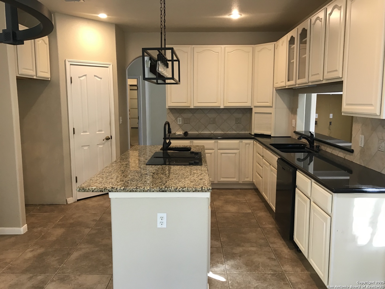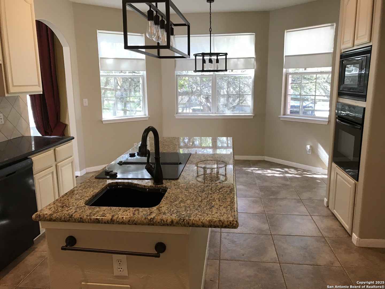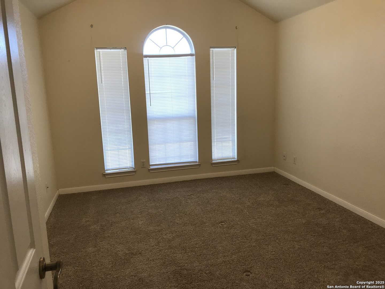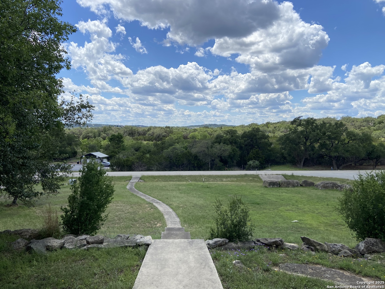Status
Market MatchUP
How this home compares to similar 4 bedroom homes in Spring Branch- Price Comparison$254,576 lower
- Home Size776 sq. ft. larger
- Built in 2004Older than 77% of homes in Spring Branch
- Spring Branch Snapshot• 206 active listings• 31% have 4 bedrooms• Typical 4 bedroom size: 2965 sq. ft.• Typical 4 bedroom price: $814,075
Description
Great location in River Crossing right off South entrance on Highway 46! Granite counter tops and center island in kitchen with opening to the family room. Brasillian Mahogany hardwood floors, some travertine tile and lush carpet in all bedrooms. Great media room with built in screen and projection system. Large outside covered patio with access from the master bedroom. Two offices next to each other downstairs or one could be a craft room. Oversized 3+ car garage. Large area between garage and interior living space is large storage area. Property need painting and some repairs and TLC but value could be increased significantly.
MLS Listing ID
Listed By
Map
Estimated Monthly Payment
$5,113Loan Amount
$531,525This calculator is illustrative, but your unique situation will best be served by seeking out a purchase budget pre-approval from a reputable mortgage provider. Start My Mortgage Application can provide you an approval within 48hrs.
Home Facts
Bathroom
Kitchen
Appliances
- Cook Top
- Chandelier
- Refrigerator
- Dryer Connection
- Plumb for Water Softener
- Washer Connection
- Ceiling Fans
- Dishwasher
- Electric Water Heater
- Disposal
- Ice Maker Connection
- Self-Cleaning Oven
- Smooth Cooktop
- Microwave Oven
- Built-In Oven
- Vent Fan
- Solid Counter Tops
- Down Draft
- Garage Door Opener
- Smoke Alarm
Roof
- Heavy Composition
Levels
- Two
Cooling
- Two Central
- Zoned
Pool Features
- In Ground Pool
Window Features
- All Remain
Exterior Features
- Covered Patio
- Double Pane Windows
- Wire Fence
- Mature Trees
- Deck/Balcony
Fireplace Features
- Family Room
- One
- Wood Burning
Association Amenities
- Lake/River Park
- Clubhouse
- Park/Playground
- Golf Course
Accessibility Features
- First Floor Bath
- Stall Shower
- First Floor Bedroom
Flooring
- Wood
- Carpeting
- Ceramic Tile
Foundation Details
- Slab
Architectural Style
- Two Story
- Traditional
Heating
- Heat Pump
- Central
