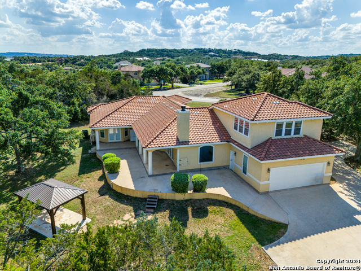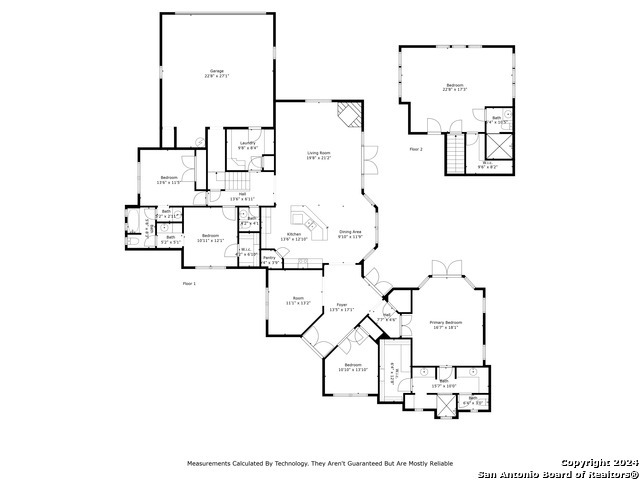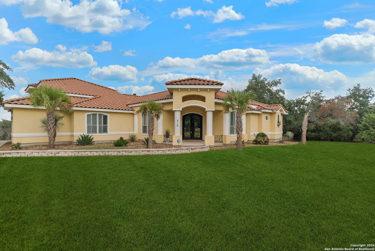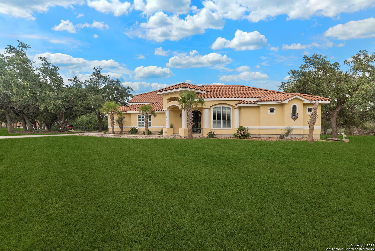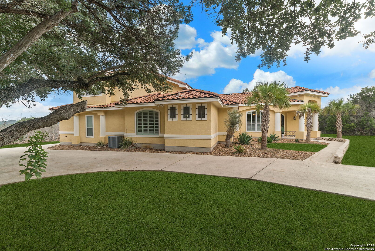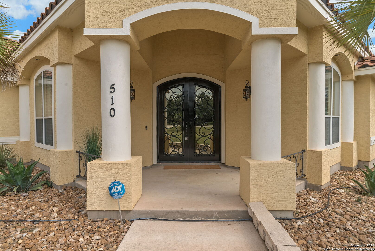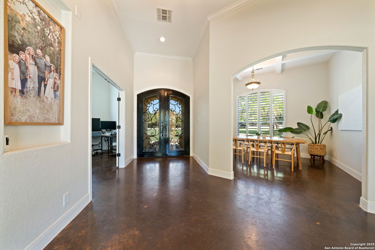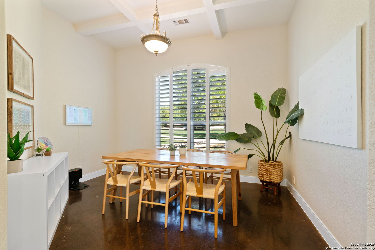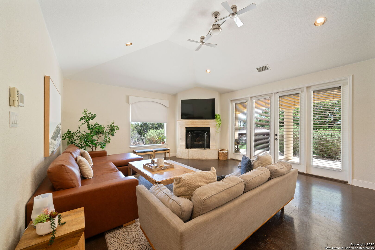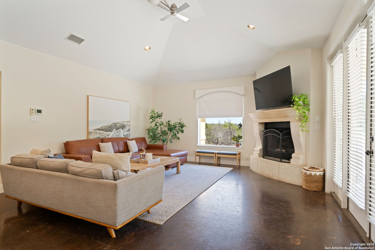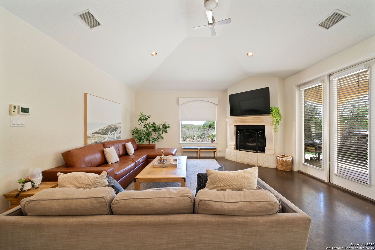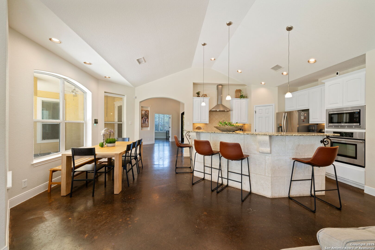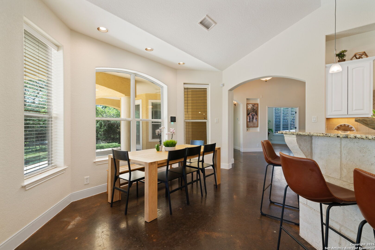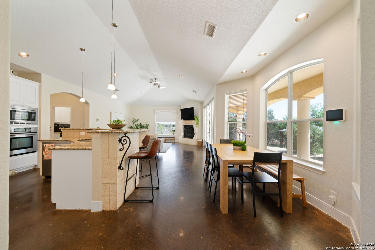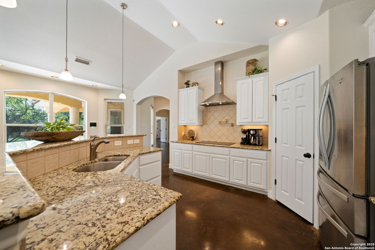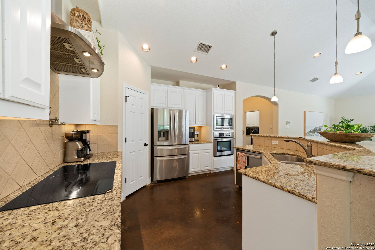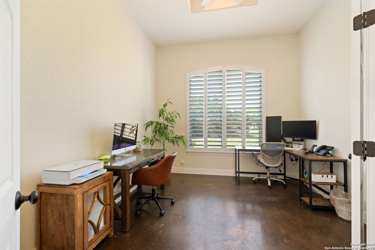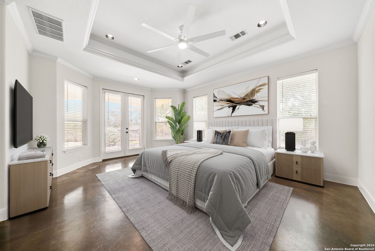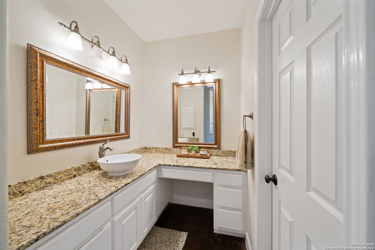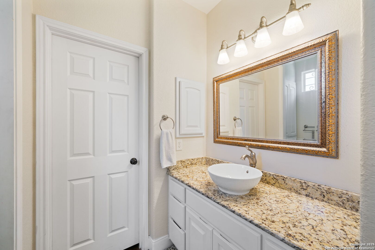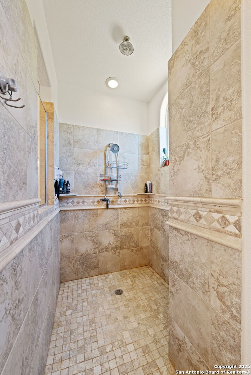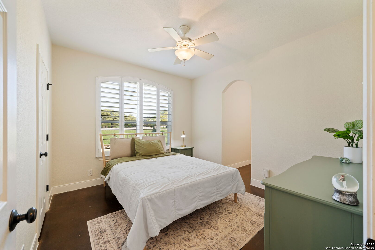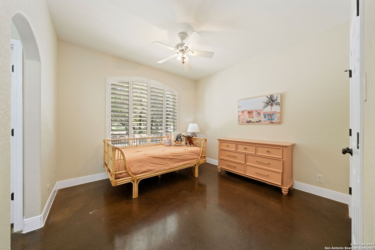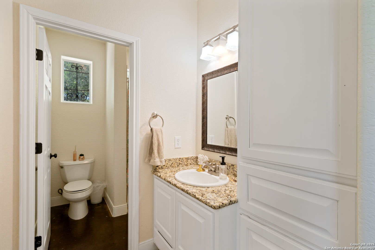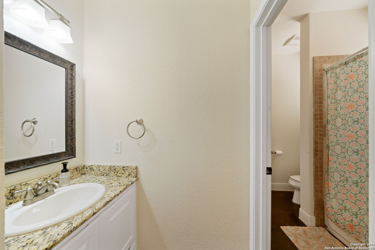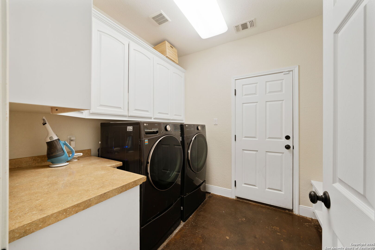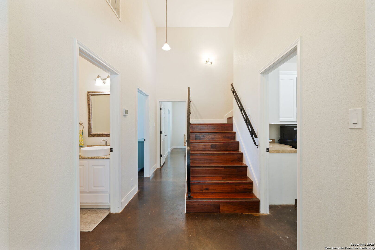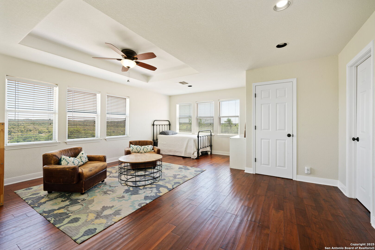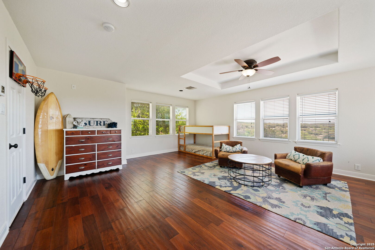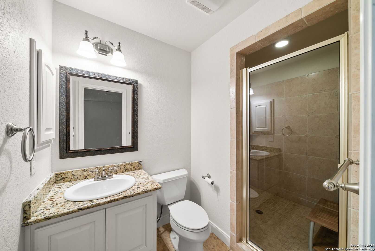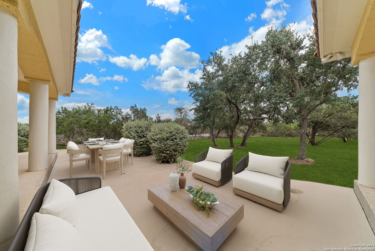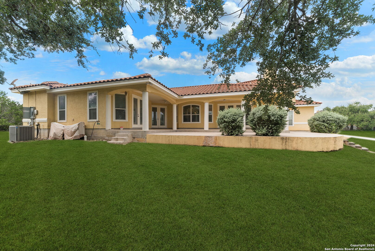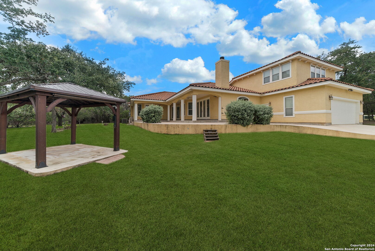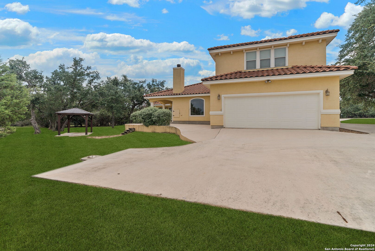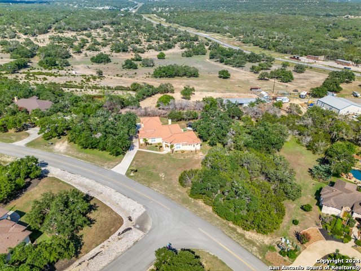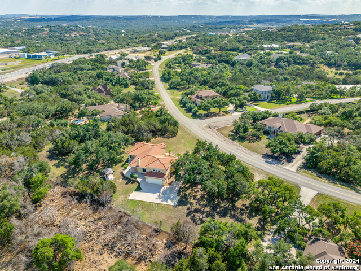Status
Market MatchUP
How this home compares to similar 4 bedroom homes in Spring Branch- Price Comparison$160,675 lower
- Home Size11 sq. ft. smaller
- Built in 2006Older than 70% of homes in Spring Branch
- Spring Branch Snapshot• 250 active listings• 31% have 4 bedrooms• Typical 4 bedroom size: 2959 sq. ft.• Typical 4 bedroom price: $835,674
Description
Welcome to your Hill Country retreat in the River Crossing neighborhood! This stunning 1.5-story home is set on 1.6 acres of flat, usable land and offers an expansive living experience with 4 bedrooms and 3.5 bathrooms. As you enter, a grand foyer with a formal dining area awaits, featuring a coffered ceiling and elegant plantation shutters. A private home office with French doors provides the perfect workspace. The living room, adorned with a cozy fireplace, vaulted ceiling, and abundant natural light, offers views into the backyard and an open floorplan making entertaining a breeze. This unique floorplan features 3 bedrooms and 2.5 bathrooms on the main floor with an exclusive extra retreat upstairs that could be used as an oversized guest suite or an incredible gameroom with a full bathroom. Additionally, the rear entry garage with a long driveway and extra parking spots makes this home the perfect Spring Branch home!
MLS Listing ID
Listed By
(210) 621-4153
Redefining Home Real Estate Brokerage
Map
Estimated Monthly Payment
$5,820Loan Amount
$641,250This calculator is illustrative, but your unique situation will best be served by seeking out a purchase budget pre-approval from a reputable mortgage provider. Start My Mortgage Application can provide you an approval within 48hrs.
Home Facts
Bathroom
Kitchen
Appliances
- Washer Connection
- Cook Top
- Smooth Cooktop
- Smoke Alarm
- Ceiling Fans
- Security System (Owned)
- Electric Water Heater
- Garage Door Opener
- Disposal
- Dryer Connection
- Ice Maker Connection
- Microwave Oven
- Built-In Oven
- Dishwasher
Roof
- Tile
Levels
- Multi/Split
Cooling
- Two Central
Pool Features
- None
Window Features
- Some Remain
Other Structures
- Pergola
Exterior Features
- Patio Slab
- Covered Patio
Fireplace Features
- One
- Living Room
Association Amenities
- Jogging Trails
- Golf Course
- BBQ/Grill
- Pool
- Clubhouse
- Park/Playground
- Lake/River Park
- Basketball Court
- Sports Court
- Tennis
Accessibility Features
- 2+ Access Exits
- First Floor Bedroom
- First Floor Bath
Flooring
- Stained Concrete
Foundation Details
- Slab
Architectural Style
- One Story
- Mediterranean
Heating
- Central
