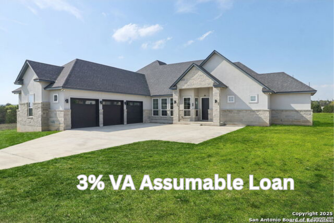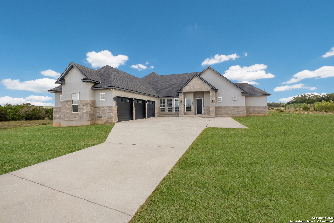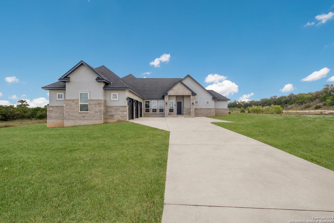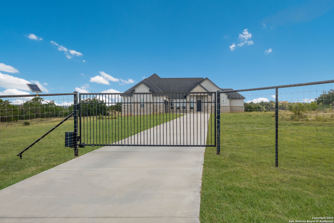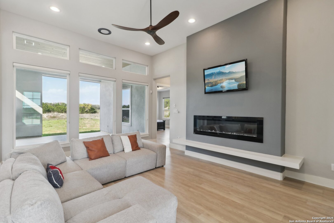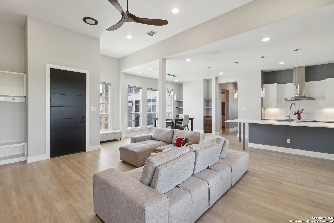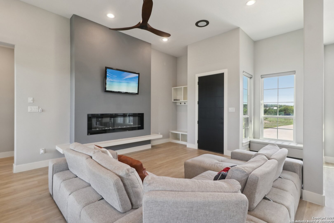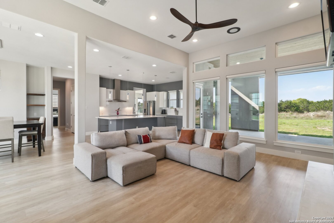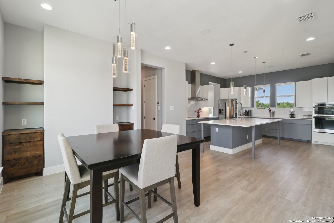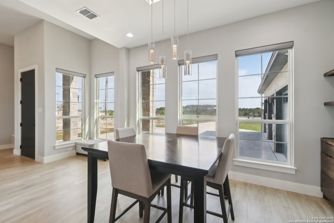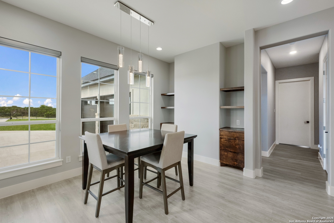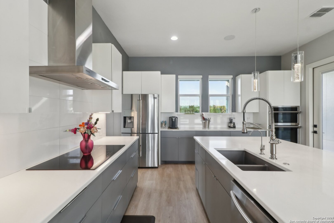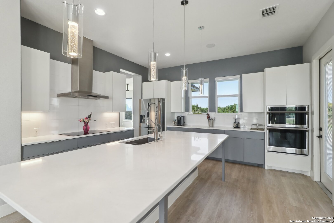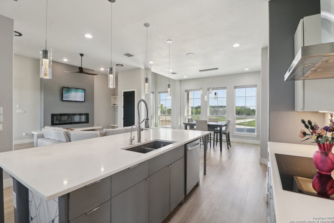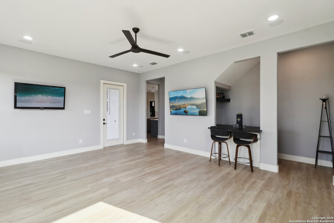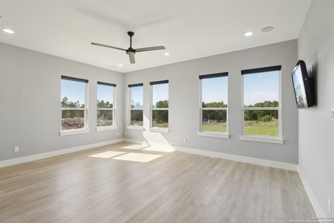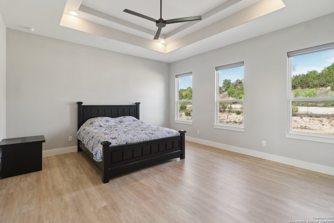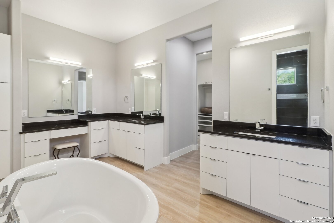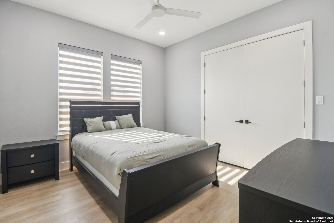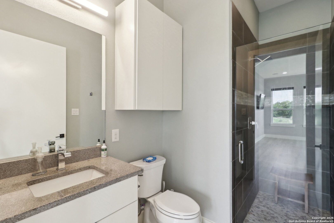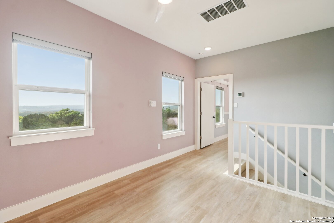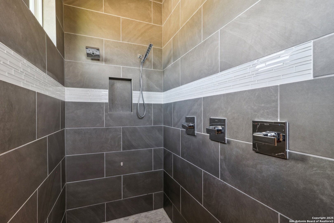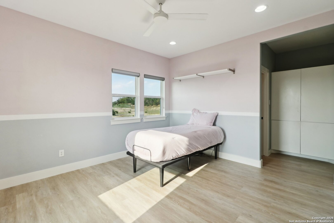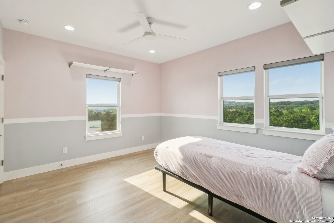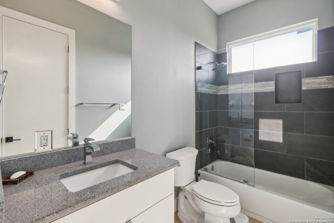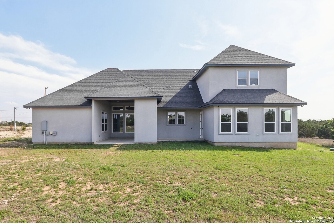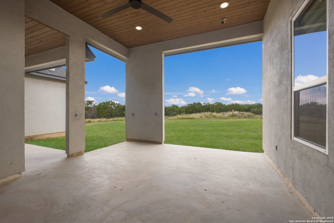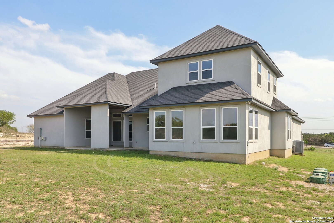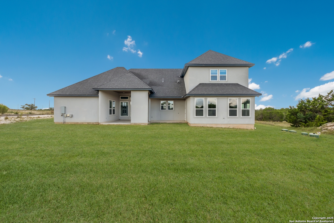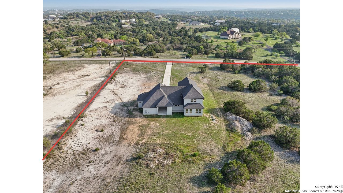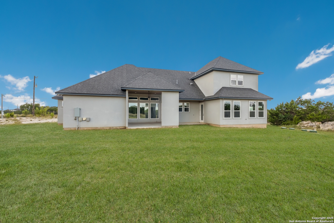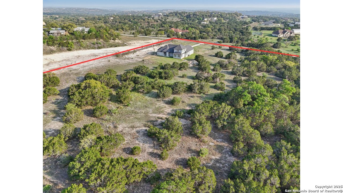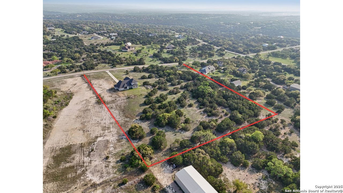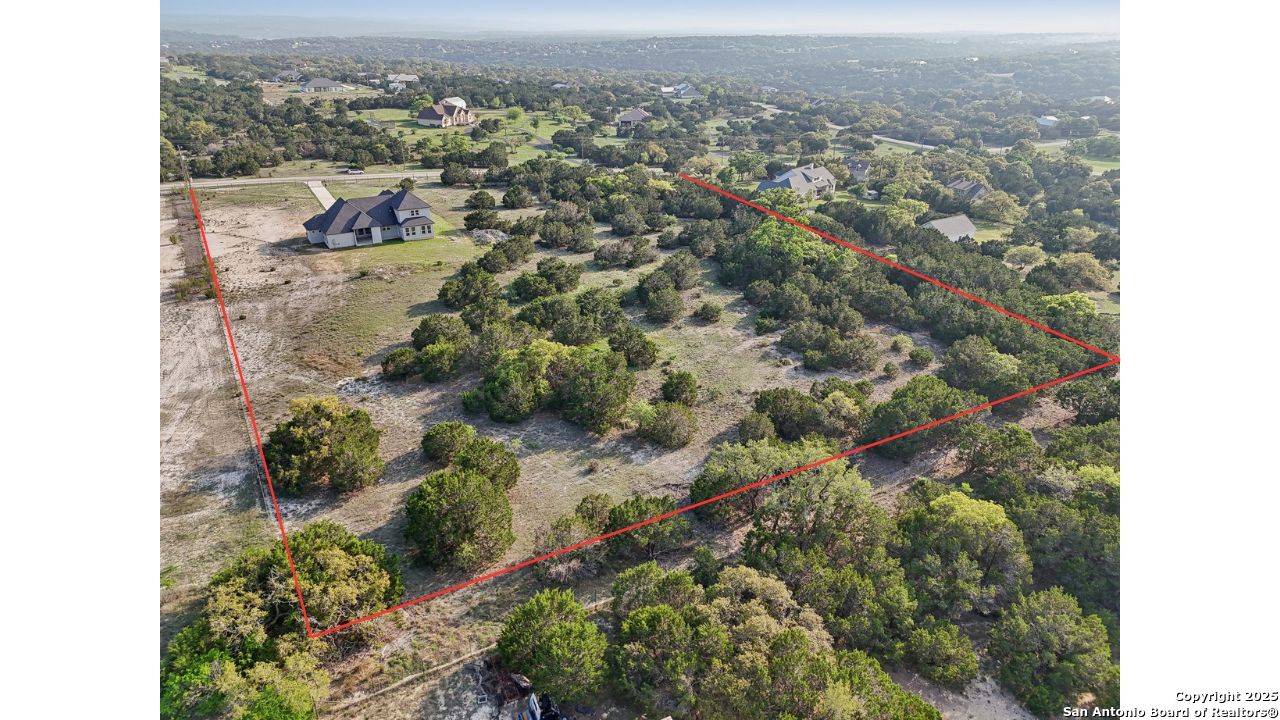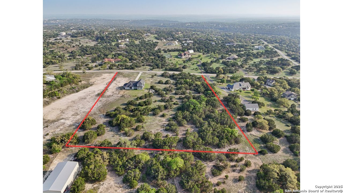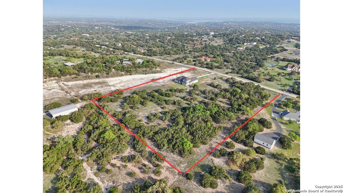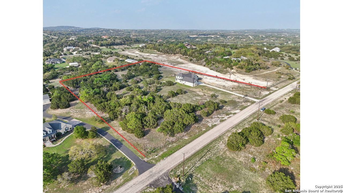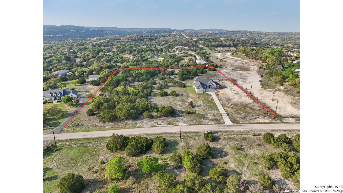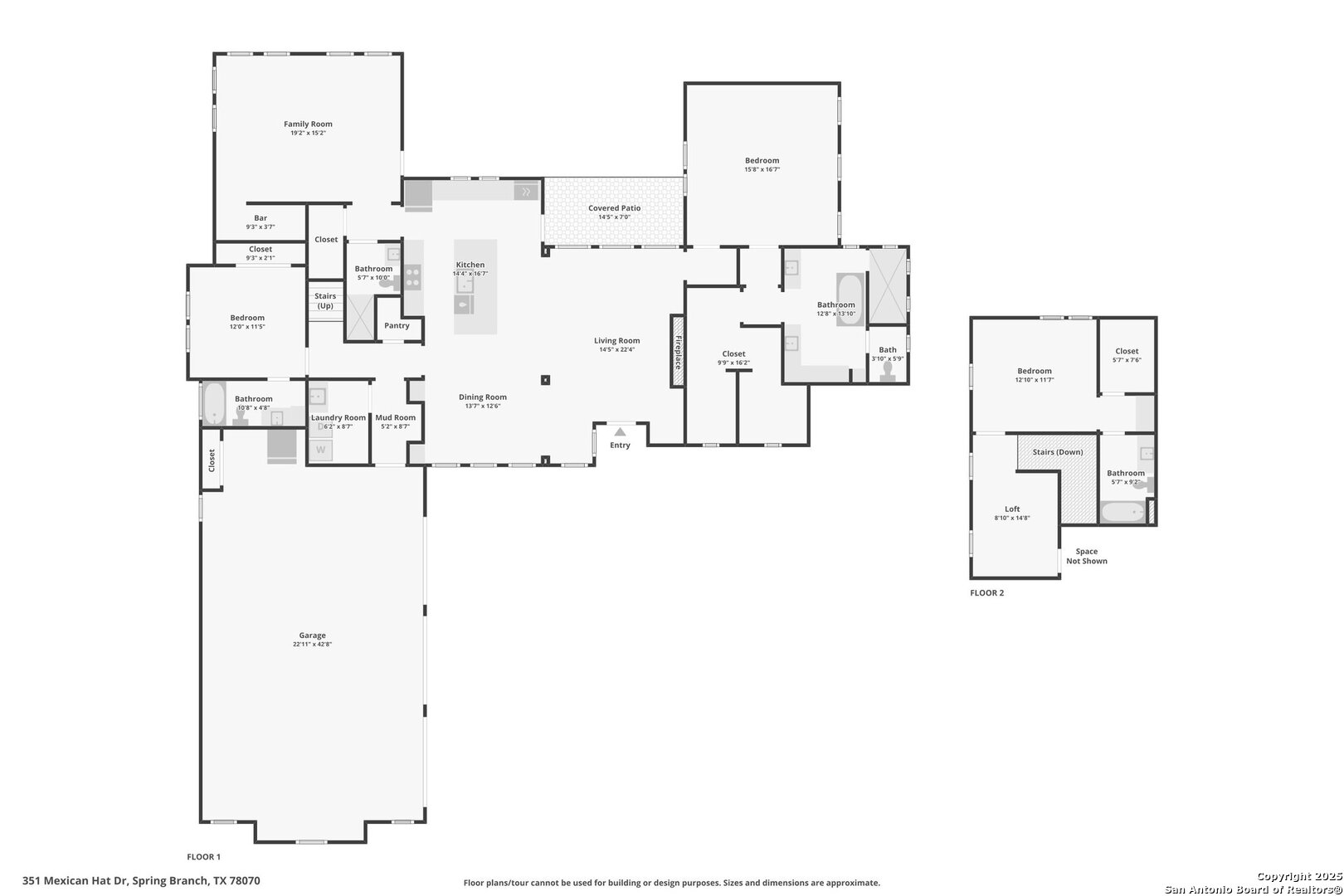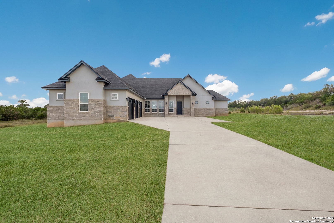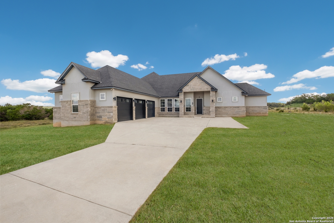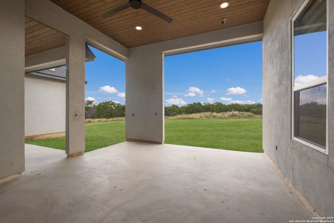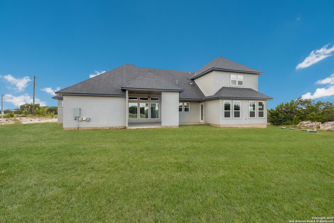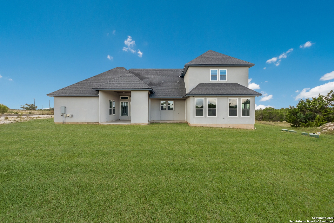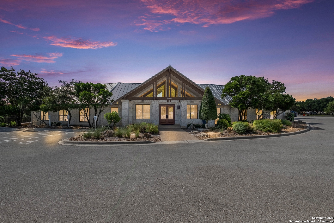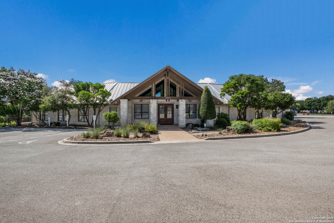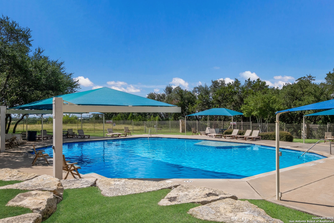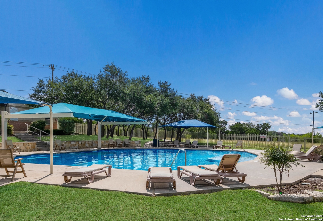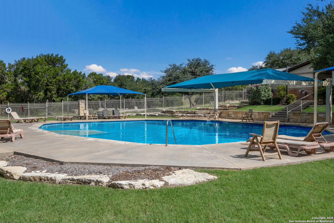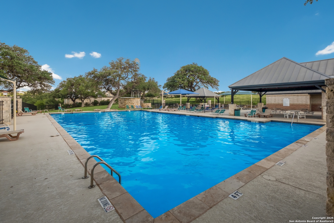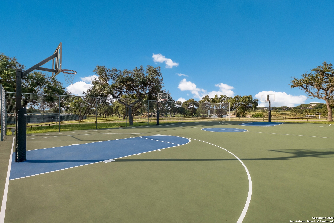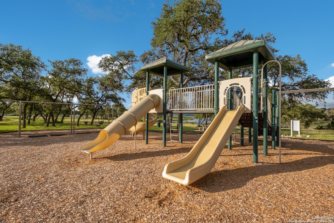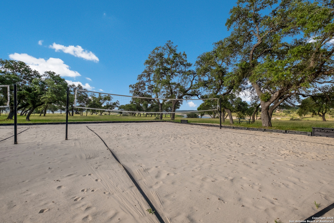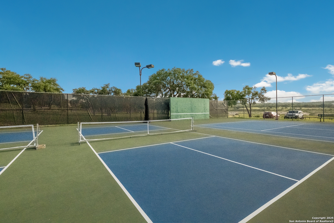Status
Market MatchUP
How this home compares to similar 3 bedroom homes in Spring Branch- Price Comparison$281,249 higher
- Home Size1442 sq. ft. larger
- Built in 2019Newer than 54% of homes in Spring Branch
- Spring Branch Snapshot• 206 active listings• 55% have 3 bedrooms• Typical 3 bedroom size: 2006 sq. ft.• Typical 3 bedroom price: $517,750
Description
3% VA Assumable Loan!! HIGHLY MOTIVATED* Discover the serene Mystic Shores lifestyle in this impressive, custom-built home, nestled on a substantial 6-acre, tree-filled lot, fully secured by heavy-duty fencing and an electric entry gate. Boasting 3,448 sq ft of luxurious living, this 3-bedroom (2 downstairs), 4-bathroom (3 downstairs) residence showcases superior craftsmanship at every turn. The beautiful, thoughtfully designed kitchen is a standout feature, perfect for culinary adventures and entertaining. Picture guests enjoying the downstairs media/game room, complete with a convenient bar. Abundant storage includes an oversized 3-car garage and spacious walk-in closets. Residents of Mystic Shores enjoy unparalleled resort-style amenities, including waterfront access, sports courts, tennis facilities, a community pool, and a welcoming clubhouse, all within a stunning natural environment. Perfectly located just 43 miles from Austin Airport and 31 miles from San Antonio, this property offers both seclusion and convenience. This is a rare opportunity; schedule your private tour and experience the quality and tranquility of this remarkable home.
MLS Listing ID
Listed By
Map
Estimated Monthly Payment
$7,028Loan Amount
$759,050This calculator is illustrative, but your unique situation will best be served by seeking out a purchase budget pre-approval from a reputable mortgage provider. Start My Mortgage Application can provide you an approval within 48hrs.
Home Facts
Bathroom
Kitchen
Appliances
- Cook Top
- Water Softener (owned)
- Private Garbage Service
- Dryer Connection
- Plumb for Water Softener
- Custom Cabinets
- Washer Connection
- Ceiling Fans
- Dishwasher
- Electric Water Heater
- Disposal
- Ice Maker Connection
- Self-Cleaning Oven
- Smooth Cooktop
- Security System (Owned)
- 2+ Water Heater Units
- Microwave Oven
- Pre-Wired for Security
- Built-In Oven
- Solid Counter Tops
- Garage Door Opener
- Smoke Alarm
Roof
- Composition
Levels
- Two
Cooling
- One Central
Pool Features
- None
Window Features
- All Remain
Fireplace Features
- Heatilator
- One
- Living Room
Association Amenities
- BBQ/Grill
- Waterfront Access
- None
- Sports Court
- Volleyball Court
- Basketball Court
- Tennis
- Clubhouse
- Park/Playground
- Pool
Flooring
- Ceramic Tile
- Vinyl
Foundation Details
- Slab
Architectural Style
- Contemporary
- Texas Hill Country
- Two Story
Heating
- Central
