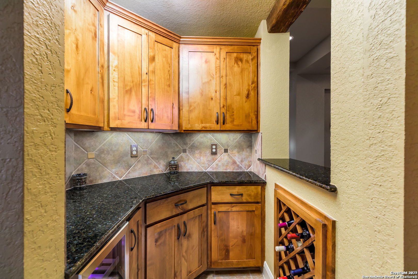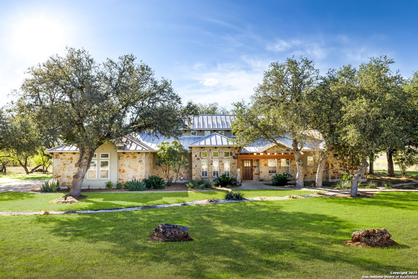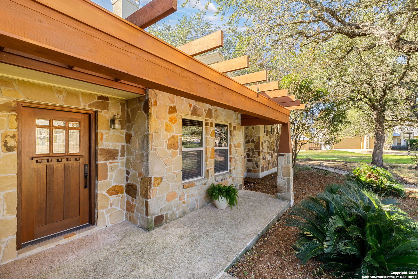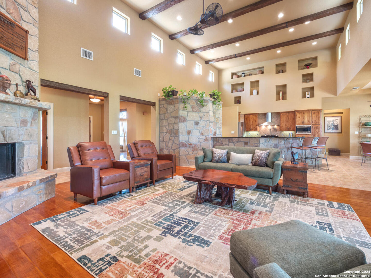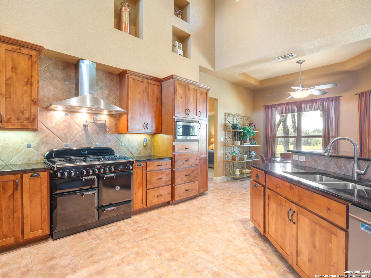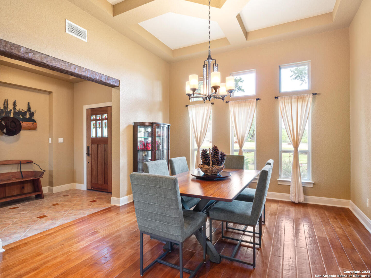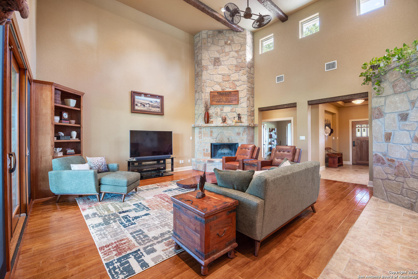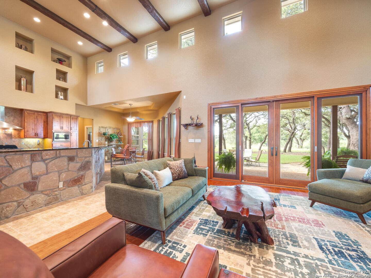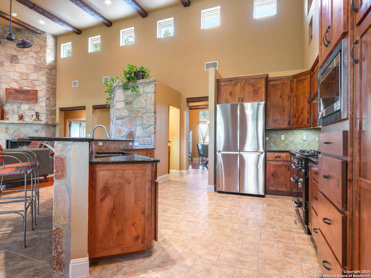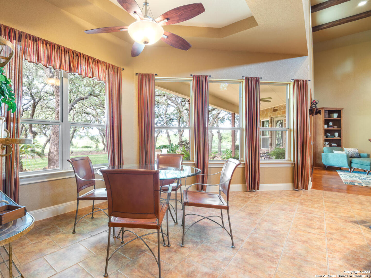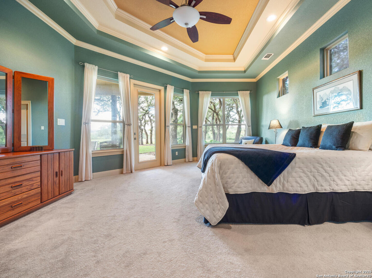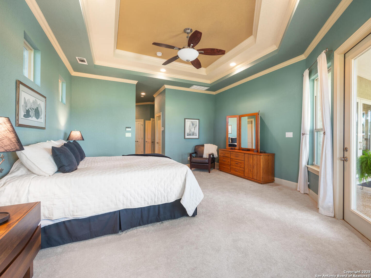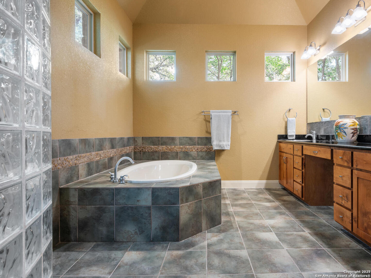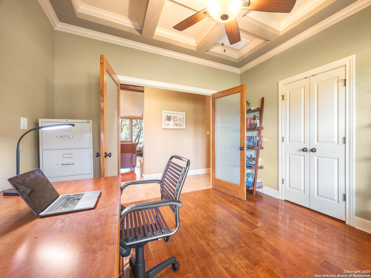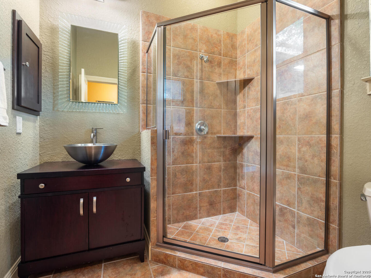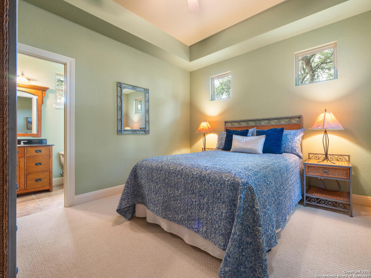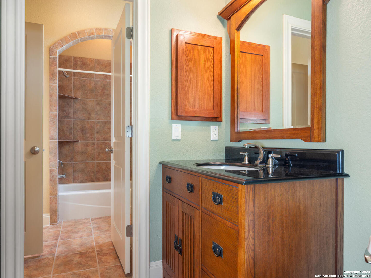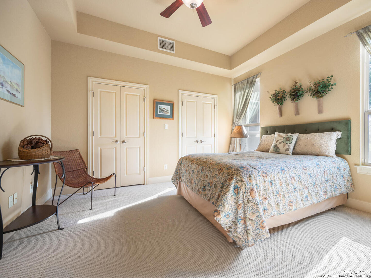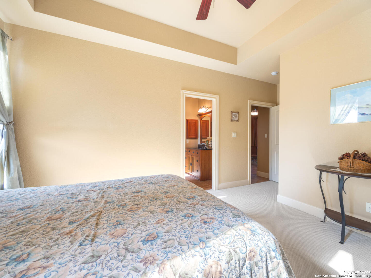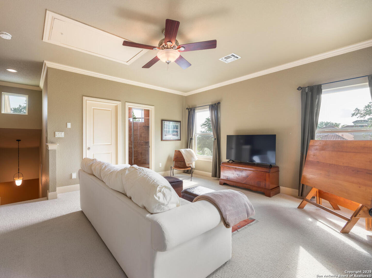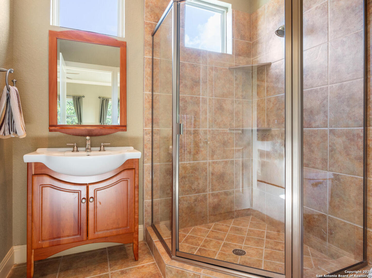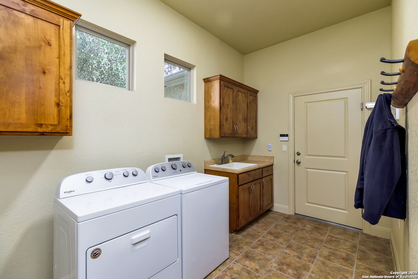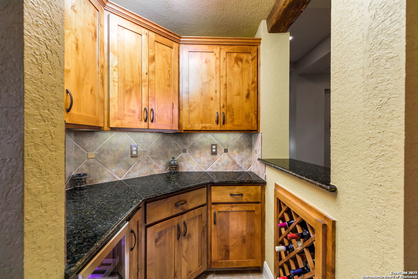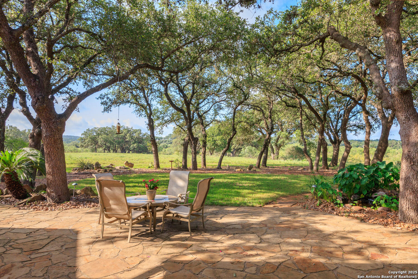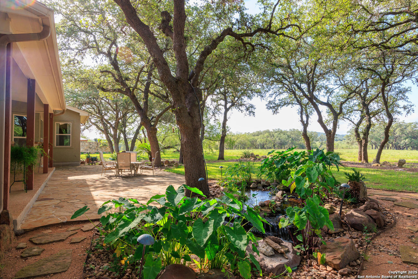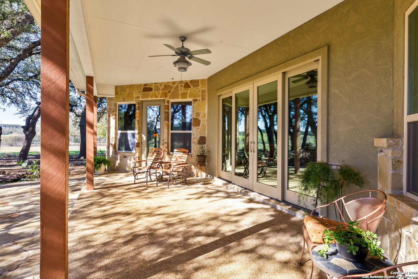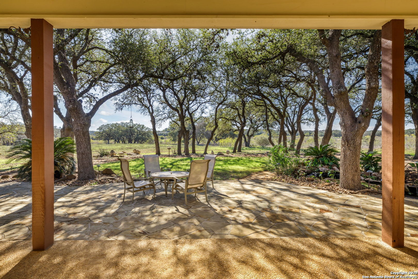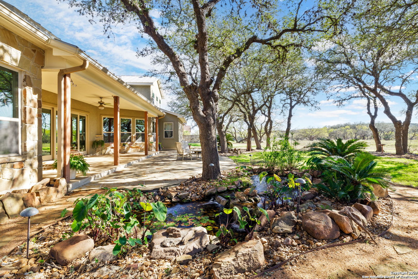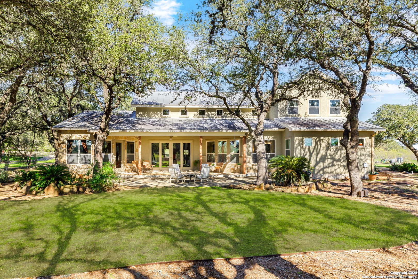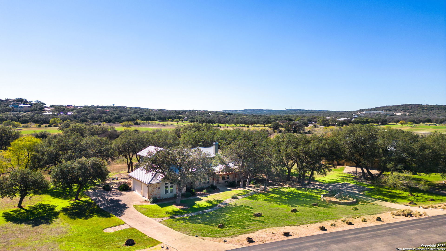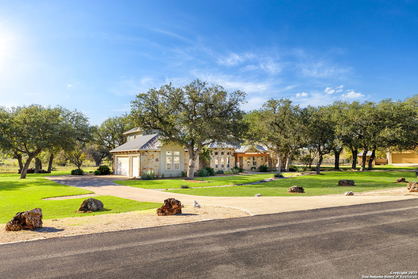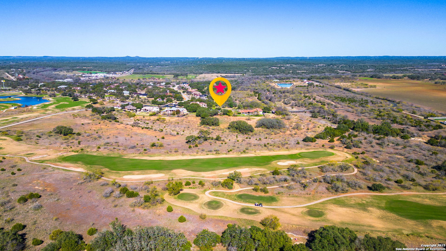Status
Market MatchUP
How this home compares to similar 4 bedroom homes in Spring Branch- Price Comparison$175,144 higher
- Home Size787 sq. ft. larger
- Built in 2005Older than 74% of homes in Spring Branch
- Spring Branch Snapshot• 246 active listings• 32% have 4 bedrooms• Typical 4 bedroom size: 2953 sq. ft.• Typical 4 bedroom price: $820,650
Description
Experience unparalleled Hill Country living in this stunning custom-built home by Genesis Custom Homes. Nestled in the sought-after River Crossing community, this property sits gracefully on a level 1.01-acre lot adorned with over 60 majestic oak trees, strategically positioned to capture the refreshing prevailing breezes for ultimate outdoor comfort. This custom home offers hill country views, privacy, and unparalleled serenity, as it backs to the prestigious River Crossing Golf Course. Whether you're enjoying quiet mornings with the gentle breeze or entertaining on the spacious flagstone patio alongside the water feature's four waterfalls, every moment feels special. Step inside to discover a thoughtfully designed layout filled with natural light. It is primarily a one story home with a guest room or gameroom/full bath upstairs. The main living area boasts an impressive 18-foot beamed ceiling, complemented by 12 clerestory windows and elegant Pella doors that frame serene views. With a unique floor plan, all rooms are conveniently located on the main floor, except for the versatile and private guest suite or gameroom, which features a full bath and walk-in closet. Enjoy privacy with the first floor split bedroom floor plan, including a spacious main suite with dual walk-in closets, and two other bedrooms and a study. The study/optional bedroom adds flexibility, featuring opaque French doors and access to a full bath. At the heart of the home, the gourmet kitchen showcases custom alder cabinets, granite countertops, a premium European AGA range, and both a pantry and butler's pantry, as well as a Bar for added convenience. This home is in fantastic move in condition. Beautiful lot, fantastic floor plan, lots of room, great custom building, 3 car garage, sought after Comal County Schools...this home has the whole package.
MLS Listing ID
Listed By
Map
Estimated Monthly Payment
$8,199Loan Amount
$946,006This calculator is illustrative, but your unique situation will best be served by seeking out a purchase budget pre-approval from a reputable mortgage provider. Start My Mortgage Application can provide you an approval within 48hrs.
Home Facts
Bathroom
Kitchen
Appliances
- Solid Counter Tops
- Gas Water Heater
- Microwave Oven
- Dryer Connection
- Vent Fan
- Custom Cabinets
- Disposal
- Chandelier
- Ceiling Fans
- Washer Connection
- Garage Door Opener
- Ice Maker Connection
- 2+ Water Heater Units
- Plumb for Water Softener
- Private Garbage Service
- Stove/Range
- Propane Water Heater
- Dishwasher
- Smoke Alarm
- Gas Cooking
Roof
- Metal
Levels
- One
Cooling
- Two Central
Pool Features
- None
Window Features
- Some Remain
Exterior Features
- Patio Slab
- Sprinkler System
- Has Gutters
- Double Pane Windows
- Covered Patio
- Special Yard Lighting
- Mature Trees
Fireplace Features
- Living Room
- Stone/Rock/Brick
- Gas
- One
Association Amenities
- Jogging Trails
- Lake/River Park
- Basketball Court
- BBQ/Grill
- Park/Playground
- Tennis
- Sports Court
- Other - See Remarks
- Waterfront Access
Accessibility Features
- First Floor Bedroom
- Level Lot
- First Floor Bath
- 36 inch or more wide halls
- Int Door Opening 32"+
- Level Drive
Flooring
- Ceramic Tile
- Carpeting
- Wood
Foundation Details
- Slab
Architectural Style
- One Story
- Contemporary
Heating
- 2 Units
- Central

