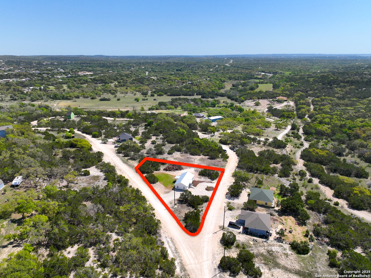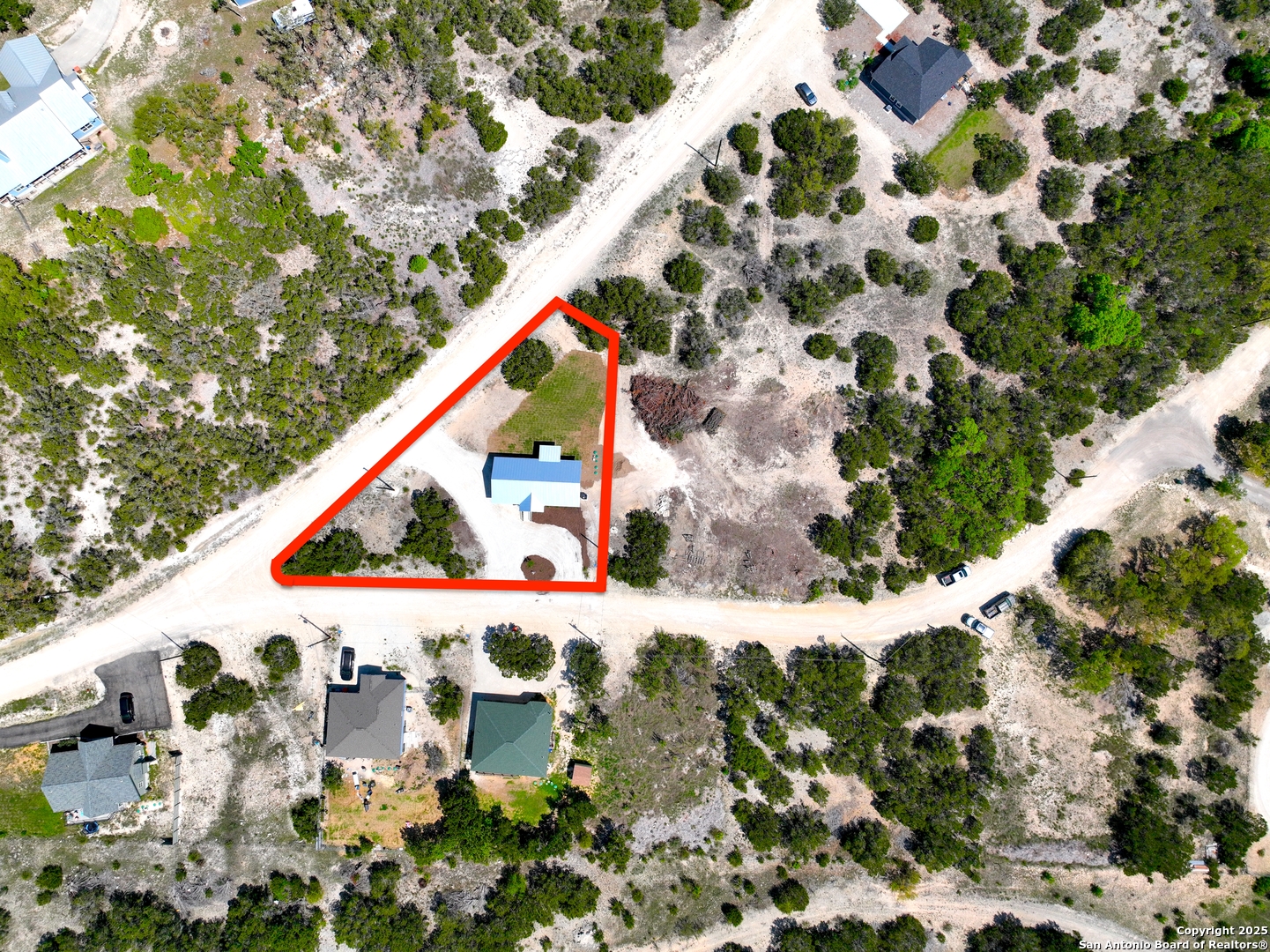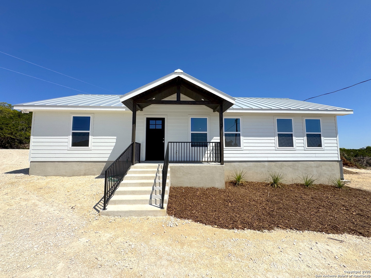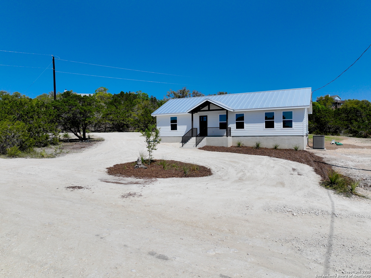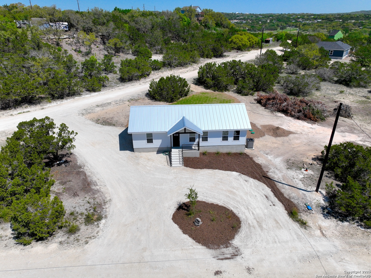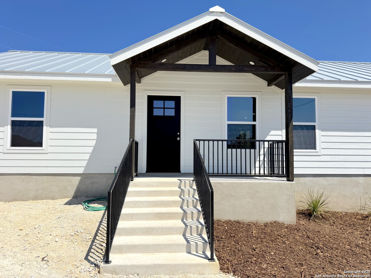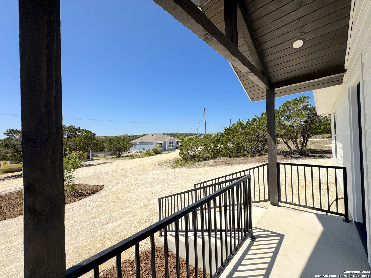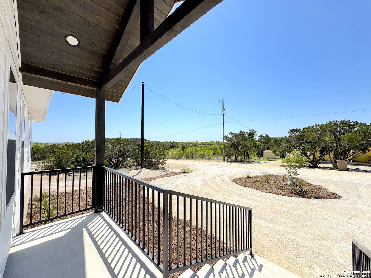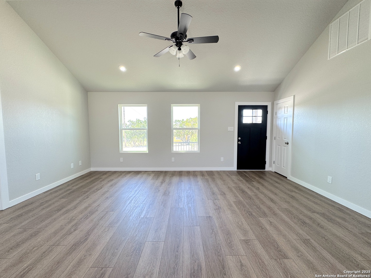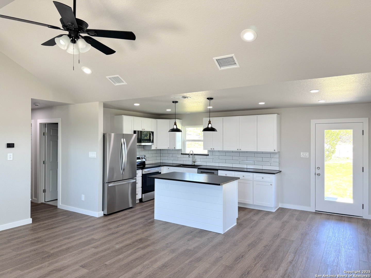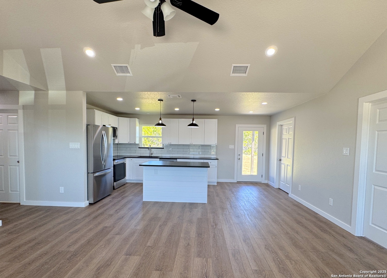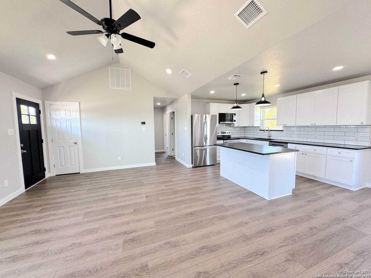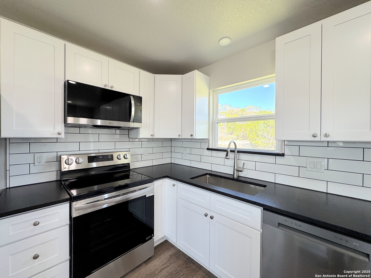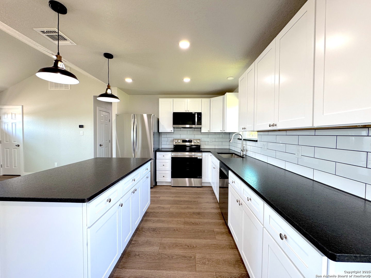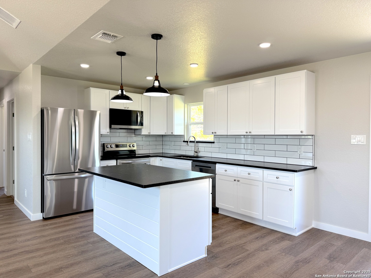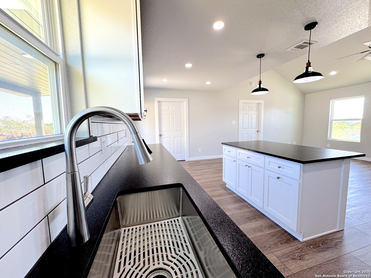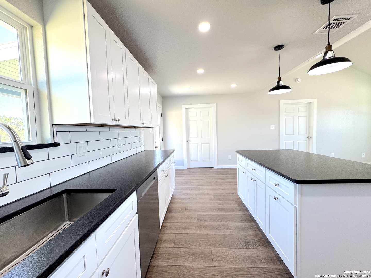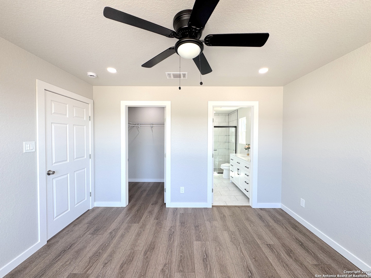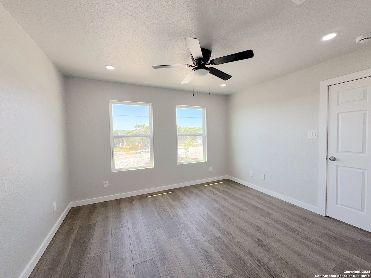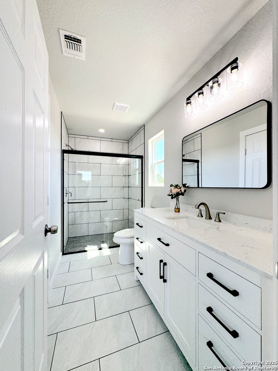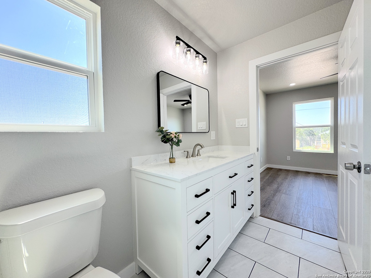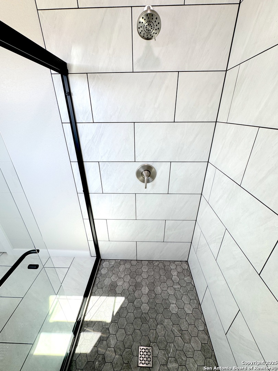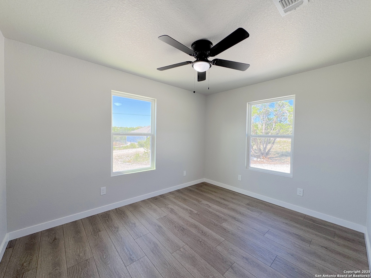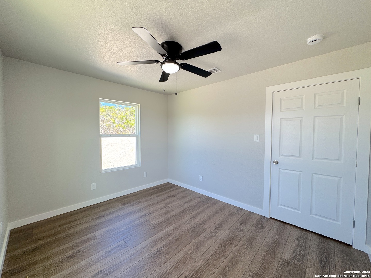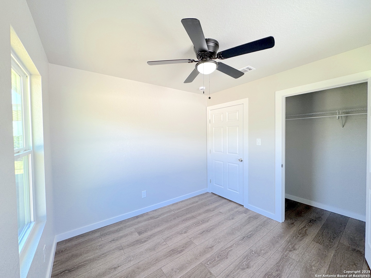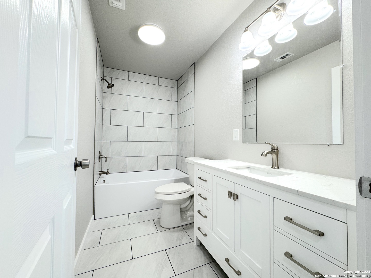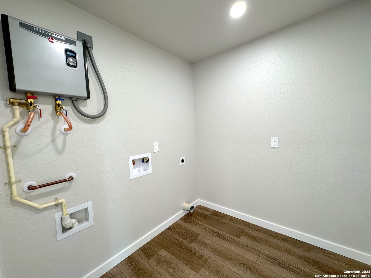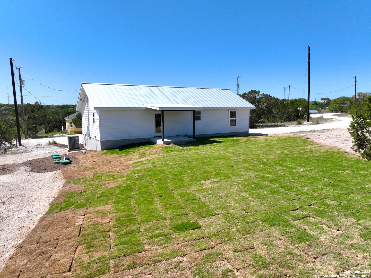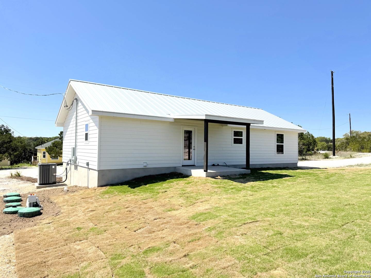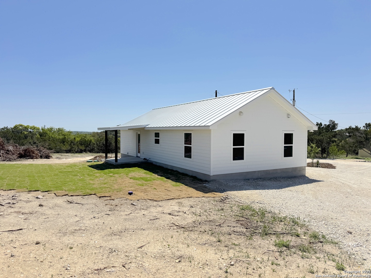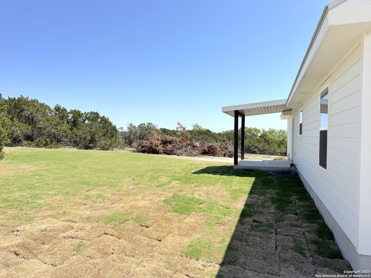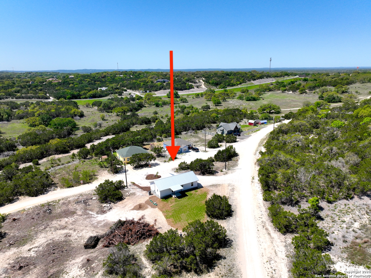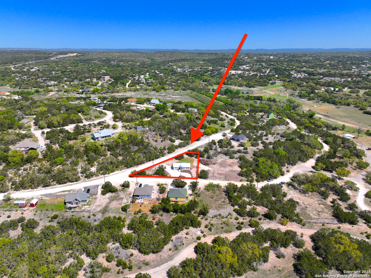Status
Market MatchUP
How this home compares to similar 3 bedroom homes in Spring Branch- Price Comparison$276,305 lower
- Home Size889 sq. ft. smaller
- Built in 2025One of the newest homes in Spring Branch
- Spring Branch Snapshot• 250 active listings• 56% have 3 bedrooms• Typical 3 bedroom size: 2039 sq. ft.• Typical 3 bedroom price: $531,304
Description
Welcome home! This stunning, newly constructed farmhouse-style residence sits proudly on a spacious corner lot, offering picturesque views from the inviting covered front porch. With thoughtful design and upscale finishes throughout, this home blends timeless charm with modern convenience. Step inside to a bright and airy open floor plan, highlighted by vaulted ceilings and durable vinyl flooring that flows flawlessly throughout the home. The heart of the home is the beautifully appointed kitchen, featuring a large center island, granite countertops, and stainless-steel appliances-including a refrigerator-perfect for everyday living and entertaining alike. The spacious primary bedroom is a relaxing retreat with an en-suite bath. Enjoy a custom-tiled shower with a sleek glass door, a rich wood vanity topped with elegant marble, and premium fixtures throughout. This home is built with quality features, including a standing seam metal roof for lasting durability, 3.5" spray foam insulation on all exterior walls, and a fully decked, conditioned attic space for extra storage. Energy efficiency abounds with a 20 SEER HVAC system and a tankless water heater for continuous hot water. Outside, you'll love the low-maintenance landscaping in front with a circular driveway, lush Bermuda grass in the backyard, and mature trees that provide added privacy. There's no HOA to worry about-giving you freedom and flexibility. Located just a short drive from shopping, dining, and everyday amenities, this one-of-a-kind property offers the perfect blend of rural serenity and suburban convenience. Come see it today and fall in love!
MLS Listing ID
Listed By
(210) 725-5201
Sullivan Hill Country Properties
Map
Estimated Monthly Payment
$1,935Loan Amount
$242,250This calculator is illustrative, but your unique situation will best be served by seeking out a purchase budget pre-approval from a reputable mortgage provider. Start My Mortgage Application can provide you an approval within 48hrs.
Home Facts
Bathroom
Kitchen
Appliances
- Washer Connection
- Plumb for Water Softener
- Ceiling Fans
- Dishwasher
- Refrigerator
- Electric Water Heater
- Microwave Oven
- Dryer Connection
- Stove/Range
- Solid Counter Tops
- Private Garbage Service
Roof
- Metal
Levels
- One
Cooling
- One Central
Pool Features
- None
Window Features
- None Remain
Exterior Features
- Mature Trees
- Double Pane Windows
- Covered Patio
Fireplace Features
- Not Applicable
Association Amenities
- None
Accessibility Features
- No Carpet
Flooring
- Vinyl
Foundation Details
- Slab
Architectural Style
- Texas Hill Country
- One Story
Heating
- Central
- Heat Pump
