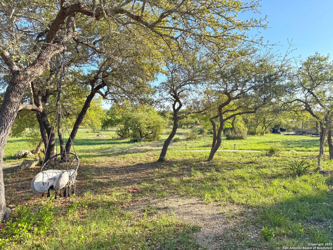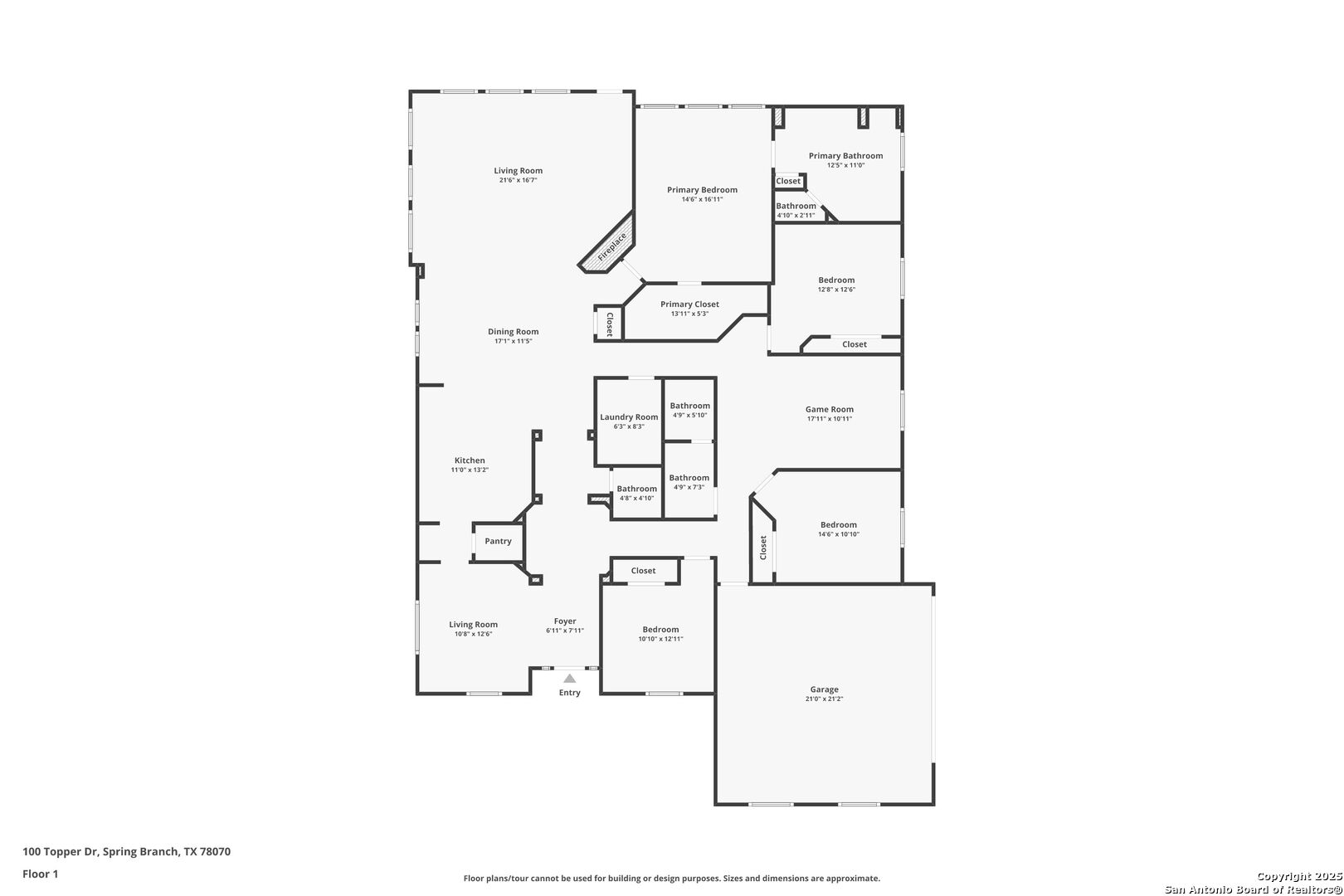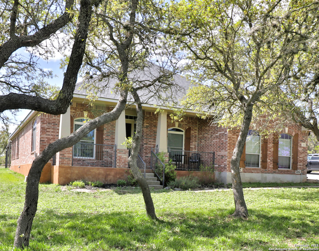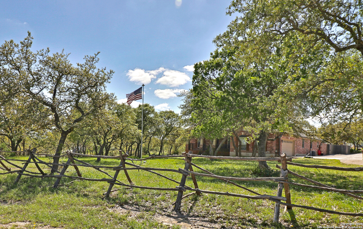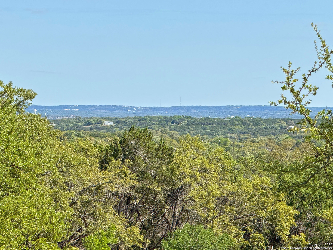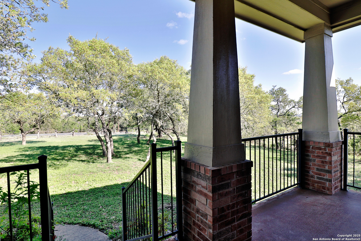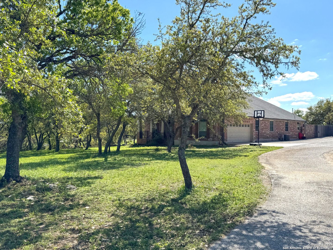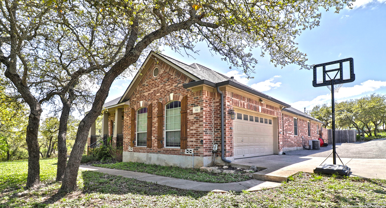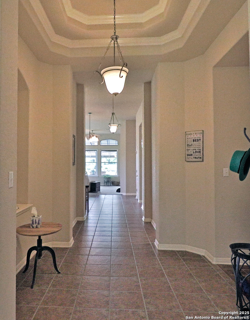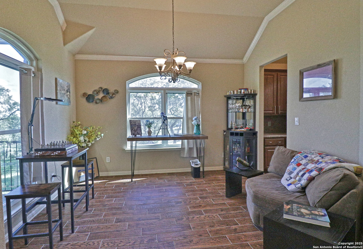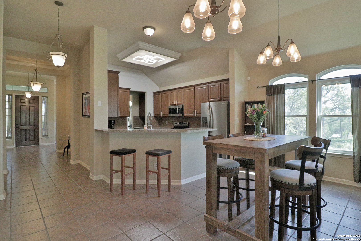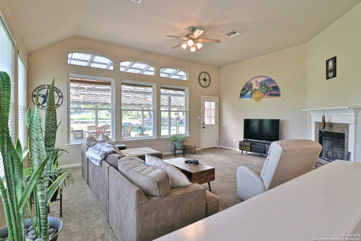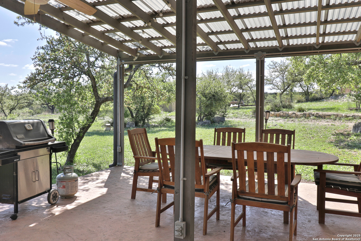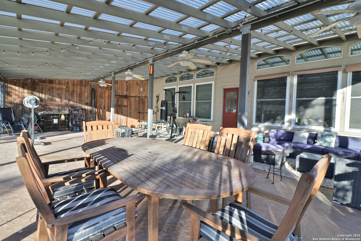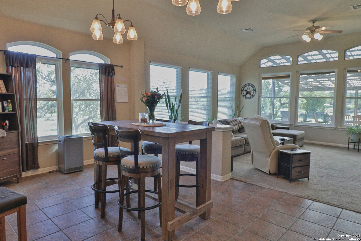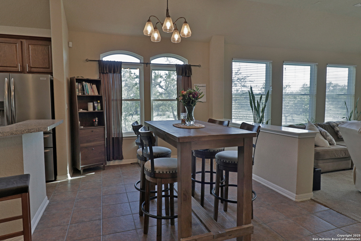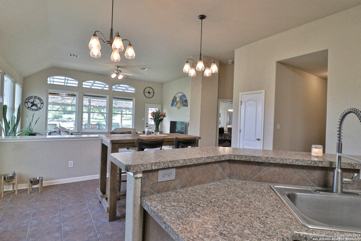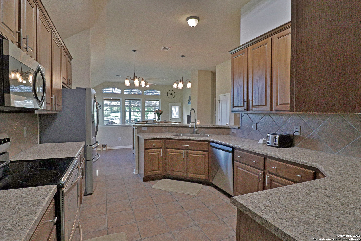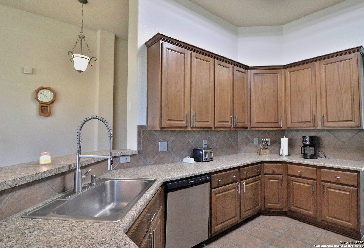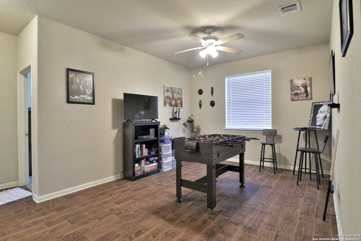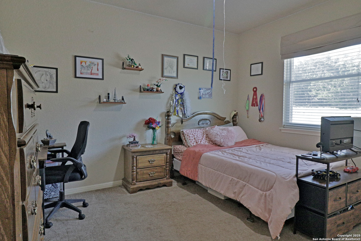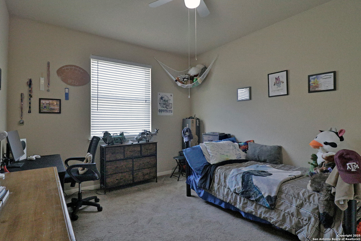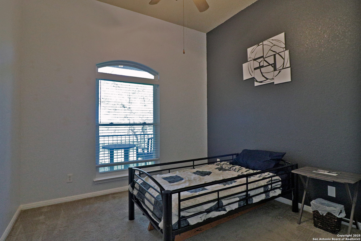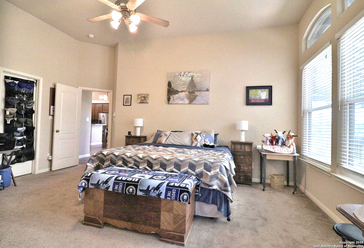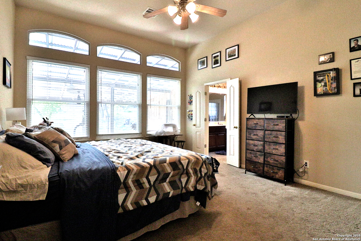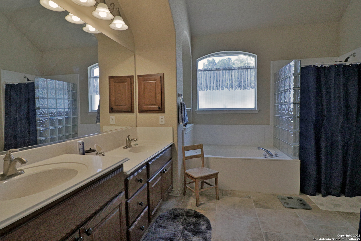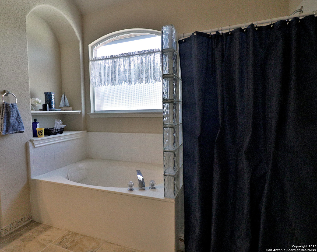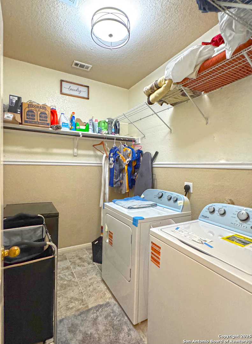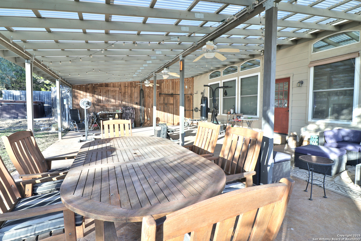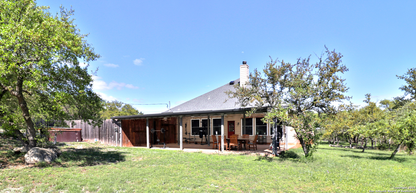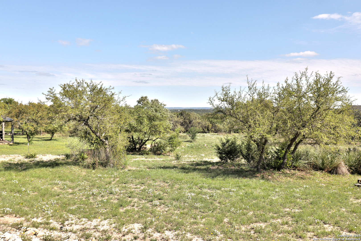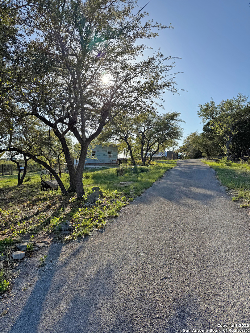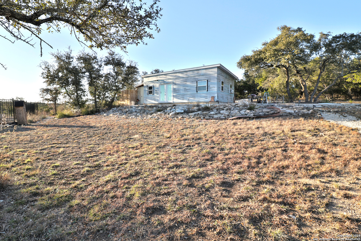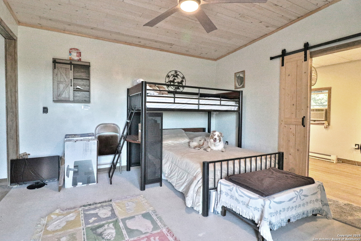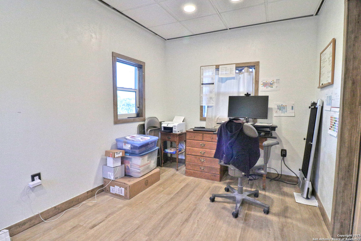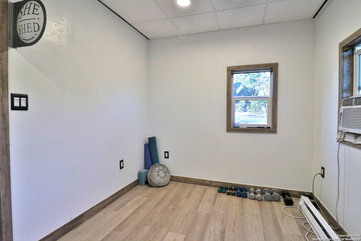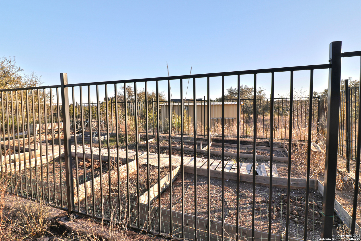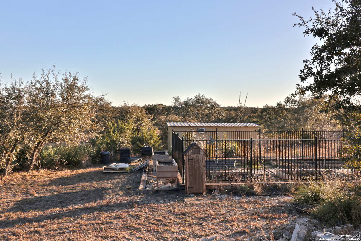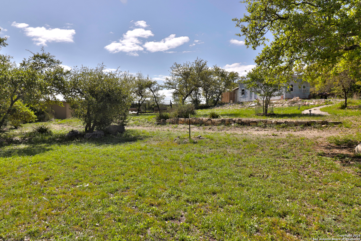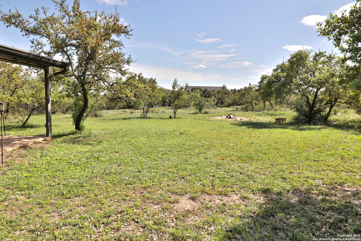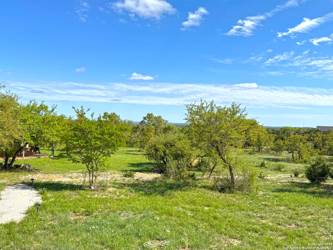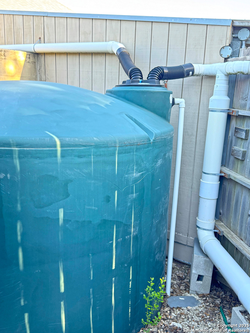Status
Market MatchUP
How this home compares to similar 4 bedroom homes in Spring Branch- Price Comparison$186,675 lower
- Home Size178 sq. ft. smaller
- Built in 2004Older than 78% of homes in Spring Branch
- Spring Branch Snapshot• 250 active listings• 31% have 4 bedrooms• Typical 4 bedroom size: 2959 sq. ft.• Typical 4 bedroom price: $835,674
Description
Welcome to Hill Country! This wonderful 4 bedroom 1 story home offers 2781 sq ft of family living! Iincludes formal dining, butler's pantry, living room and game room. All of this with country views! Enjoy family time or barbecues on your large lighted covered back patio! Need a garden? Enjoy the fenced raised garden beds, with shed for storage and tools - AND a Rain Water Collection System! Wait..there's more! A Guest House, or Office located on the hill by the garden! This awesome property is on a corner 2 acre lot with an adjacent 2 acre lot for a total of 4 acres, on a small dead end cul-de-sac street. Driveway is a looped driveway w/tons of parking space. Don't miss the 3D Floor plan tour! Come visit, don't miss this one!
MLS Listing ID
Listed By
(844) 819-1373
Orchard Brokerage
Map
Estimated Monthly Payment
$5,313Loan Amount
$616,550This calculator is illustrative, but your unique situation will best be served by seeking out a purchase budget pre-approval from a reputable mortgage provider. Start My Mortgage Application can provide you an approval within 48hrs.
Home Facts
Bathroom
Kitchen
Appliances
- Dryer Connection
- Smooth Cooktop
- Stove/Range
- Electric Water Heater
- Washer Connection
- Dishwasher
- Ice Maker Connection
- Disposal
- Garage Door Opener
- Private Garbage Service
- Smoke Alarm
- Ceiling Fans
Roof
- Composition
Levels
- One
Cooling
- One Central
Pool Features
- None
Window Features
- Some Remain
Other Structures
- Guest House
- Shed(s)
Fireplace Features
- Living Room
- Wood Burning
- One
Association Amenities
- Controlled Access
Flooring
- Ceramic Tile
- Carpeting
Foundation Details
- Slab
Architectural Style
- One Story
Heating
- Central
