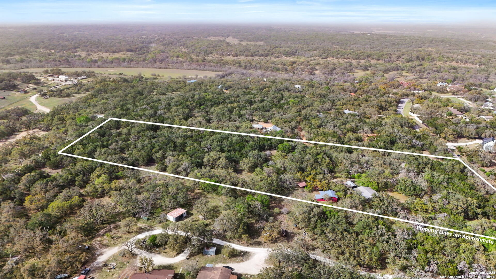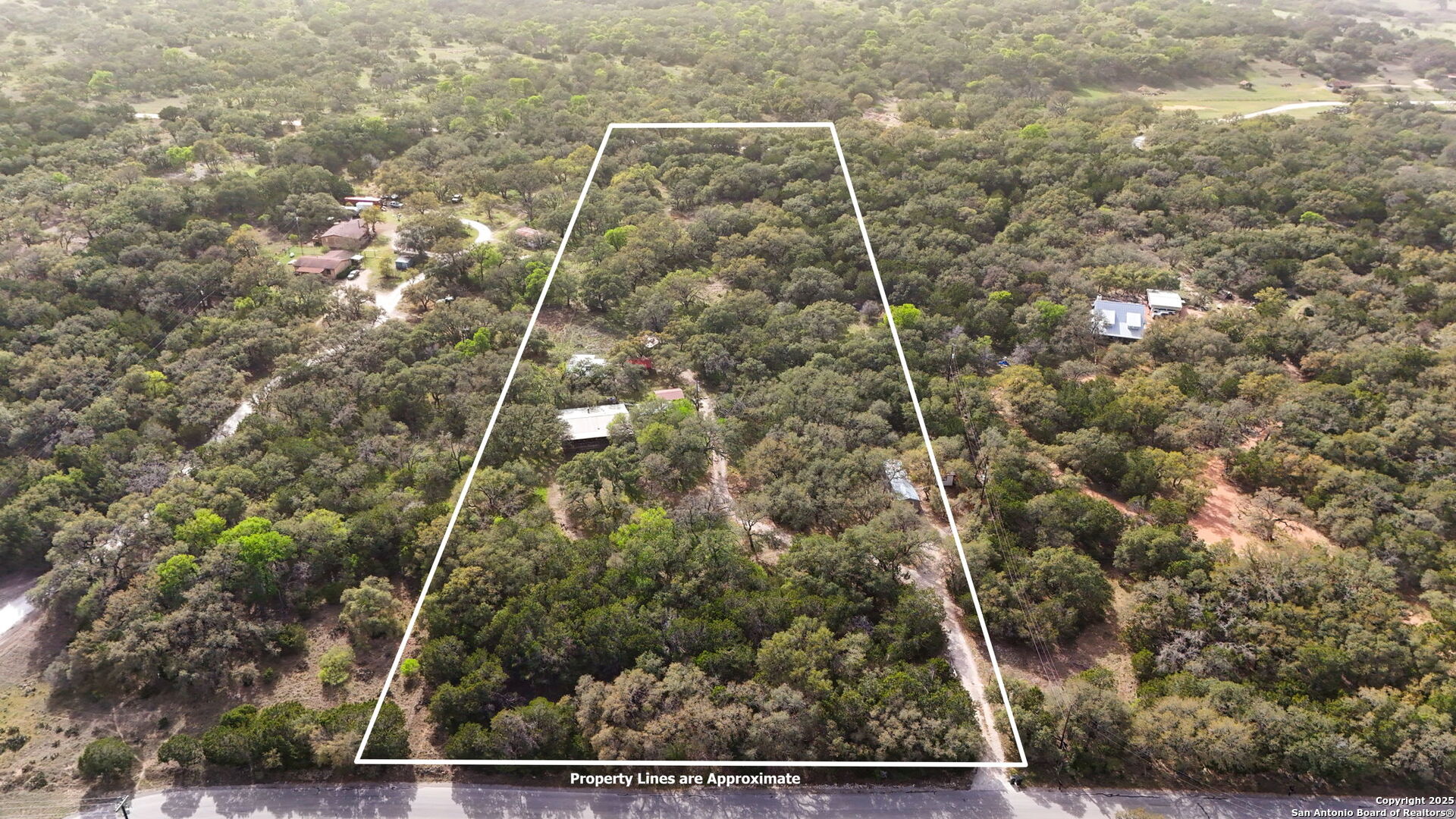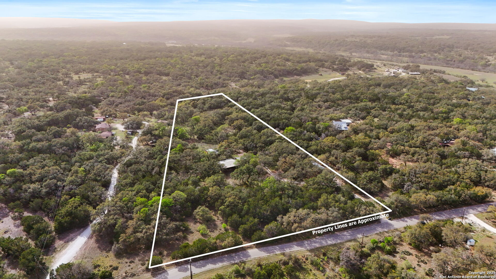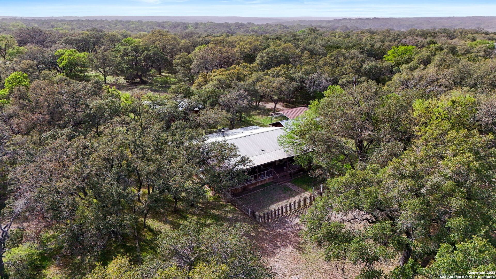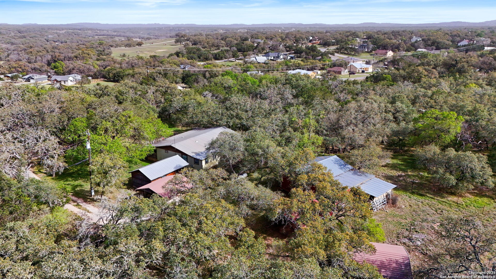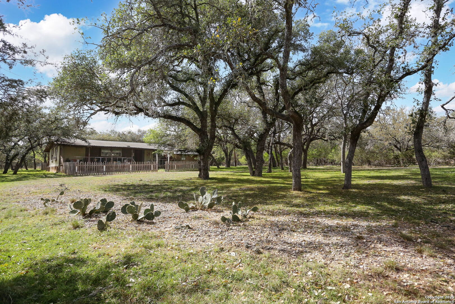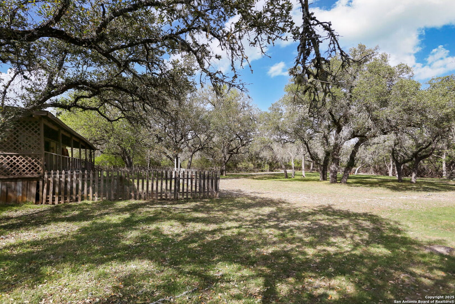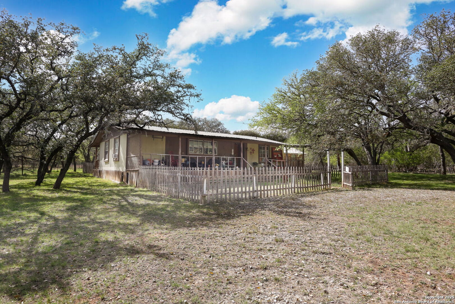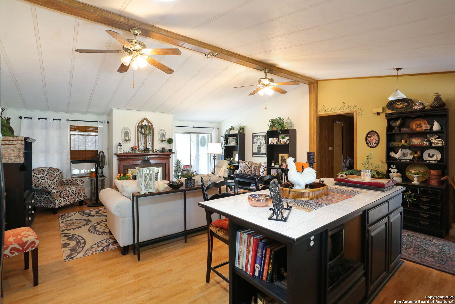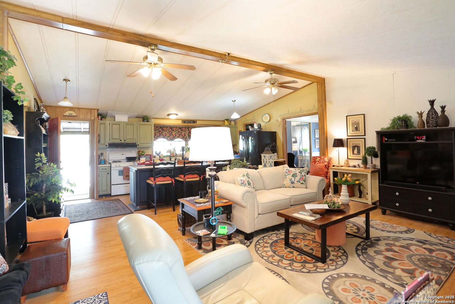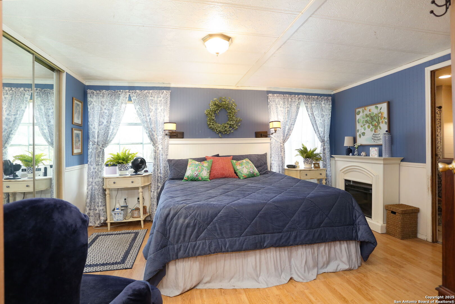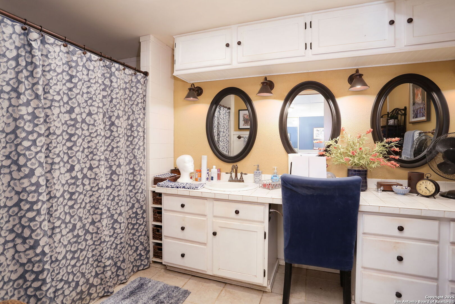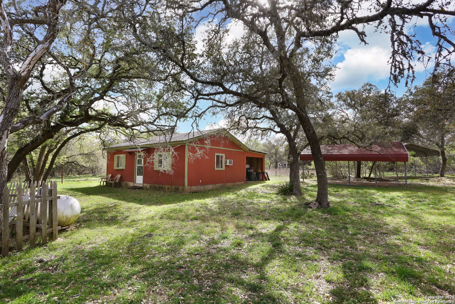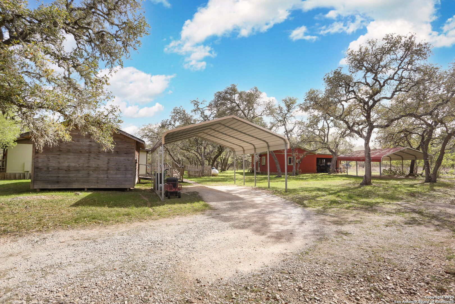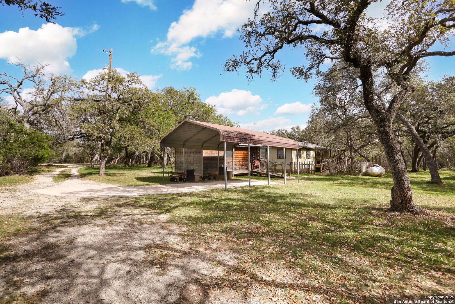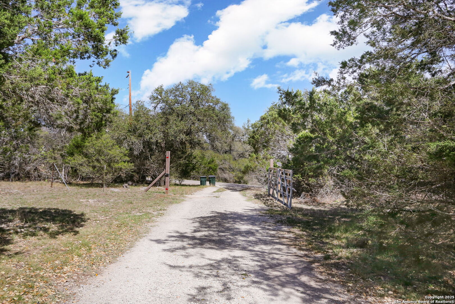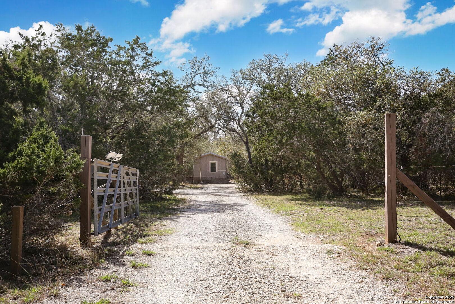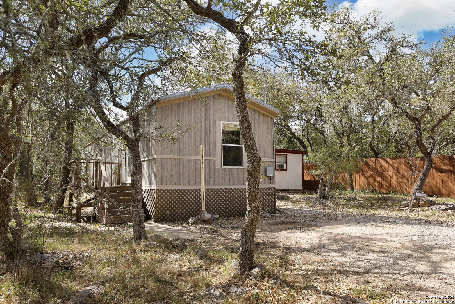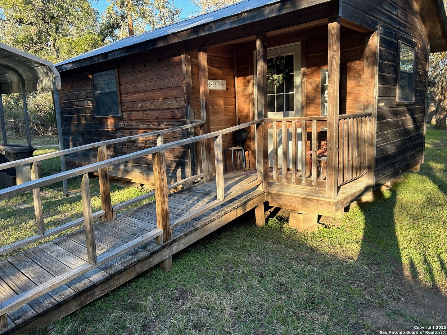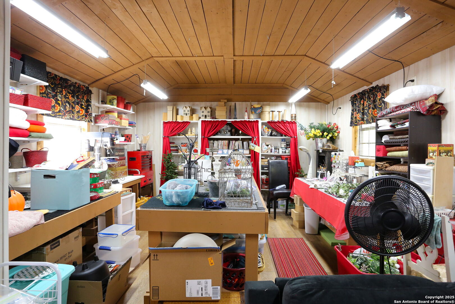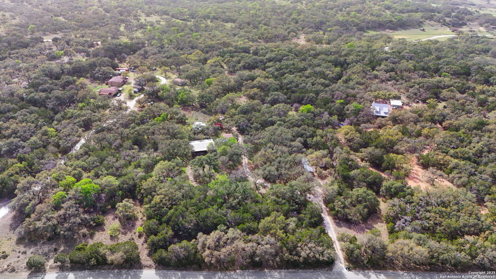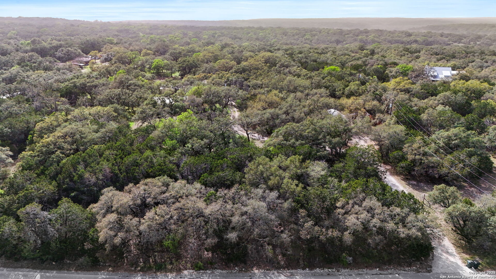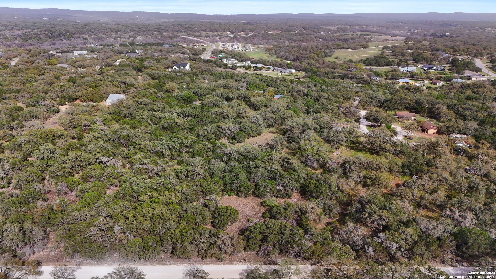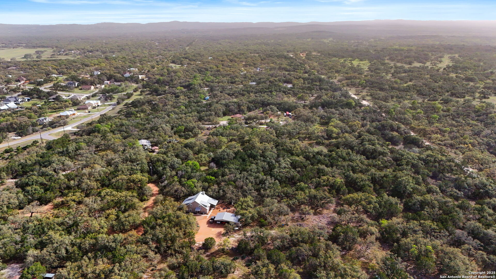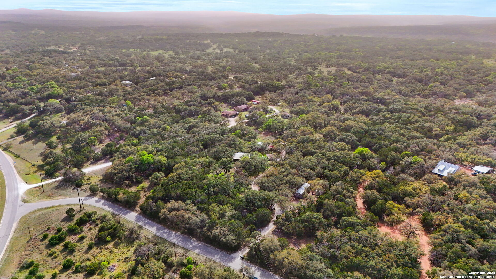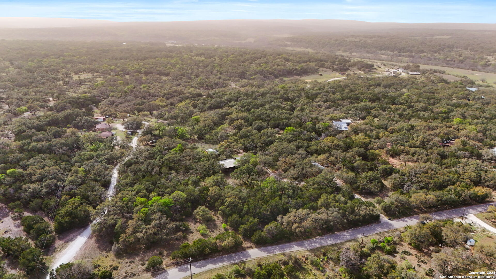Status
Market MatchUP
How this home compares to similar 3 bedroom homes in Spring Branch- Price Comparison$72,831 higher
- Home Size687 sq. ft. smaller
- Built in 1982Older than 99% of homes in Spring Branch
- Spring Branch Snapshot• 246 active listings• 55% have 3 bedrooms• Typical 3 bedroom size: 2031 sq. ft.• Typical 3 bedroom price: $527,068
Description
***PRICE IMPROVEMENT*** Motivated Seller! Discover this versatile 8.03 acre residential property nestled among tons of mature oak trees, offering both natural beauty and functional amenities. With all utilities on site, the land is ready for your vision! Highlights include: 8.03 acres of usable land, large shop perfect for projects or storage, additional shed and multiple carports, 14X24 "she shed", and two manufactured homes. Scattered oak trees provide shade and charm. This property is ready to go with water, electricity and septic in place. Walk to the front of the property for beautiful hill country views and to the back of the property where you'll find a wildlife ranch that gives glimpses of exotic animals and an extra feeling of spaciousness. This is a rare opportunity for peaceful Texas Hill Country living close to the Guadalupe River, Nichols Landing, and wineries. Bring your animals, your tools and your dreams!
MLS Listing ID
Listed By
Map
Estimated Monthly Payment
$4,935Loan Amount
$569,905This calculator is illustrative, but your unique situation will best be served by seeking out a purchase budget pre-approval from a reputable mortgage provider. Start My Mortgage Application can provide you an approval within 48hrs.
Home Facts
Bathroom
Kitchen
Appliances
- Dryer Connection
- Stove/Range
- Washer
- Ceiling Fans
- Washer Connection
- Refrigerator
- Dryer
- Dishwasher
Roof
- Metal
Levels
- One
Cooling
- 3+ Window/Wall
Pool Features
- None
Window Features
- All Remain
Other Structures
- Mobile Home
- Workshop
- Outbuilding
- Shed(s)
- Second Residence
Exterior Features
- Wire Fence
- Additional Dwelling
- Workshop
- Storage Building/Shed
- Covered Patio
- Ranch Fence
- Deck/Balcony
- Mature Trees
Fireplace Features
- Living Room
- One
- Wood Burning
Association Amenities
- None
Flooring
- Laminate
Foundation Details
- Other
Architectural Style
- Manufactured Home - Double Wide
- One Story
Heating
- None
