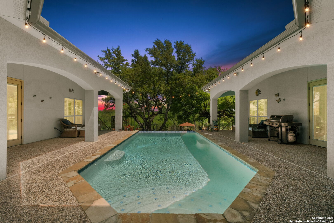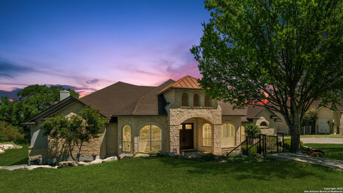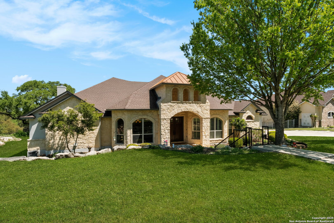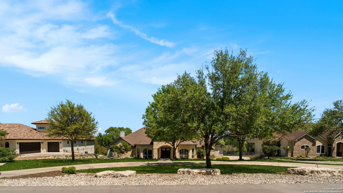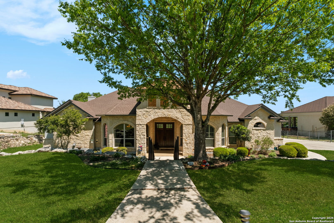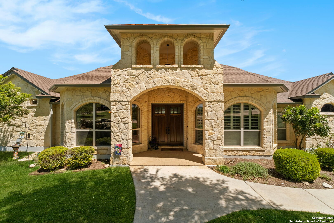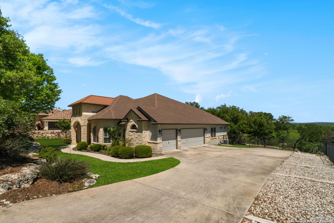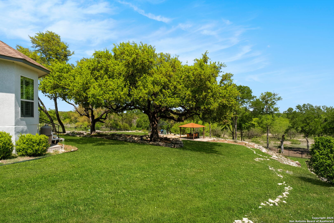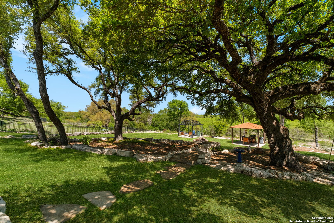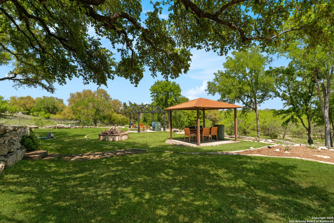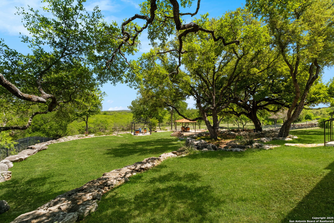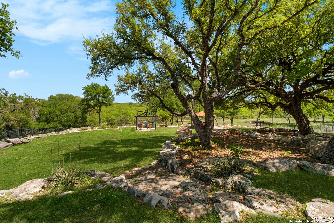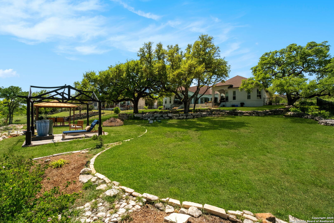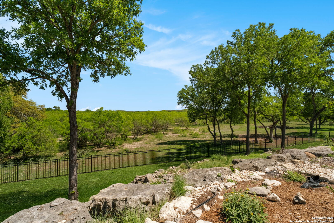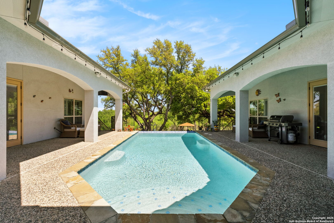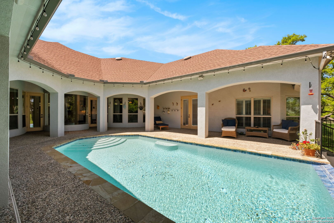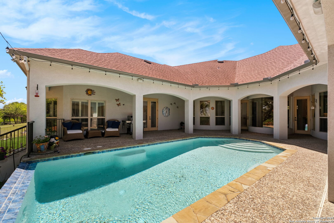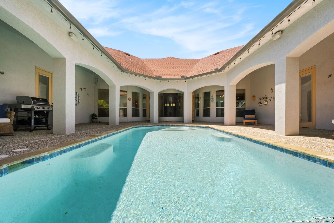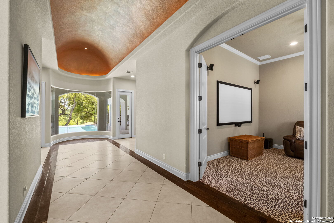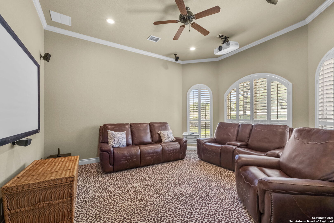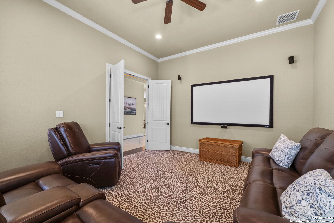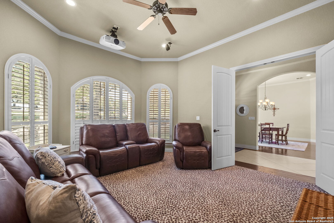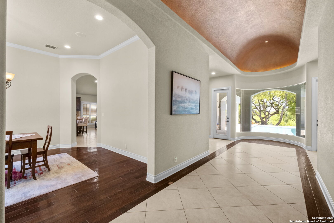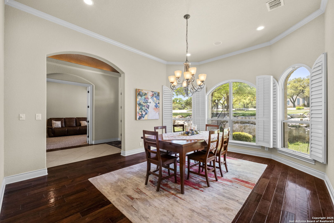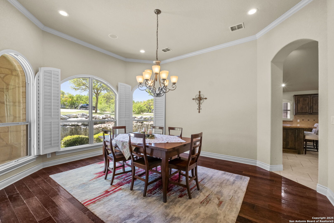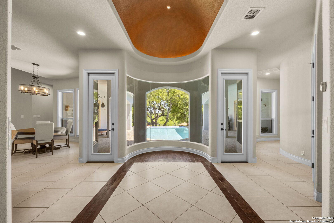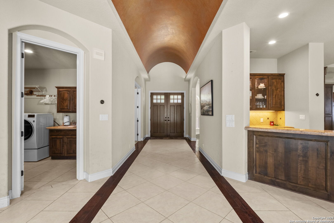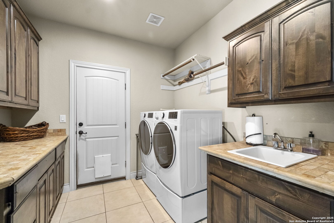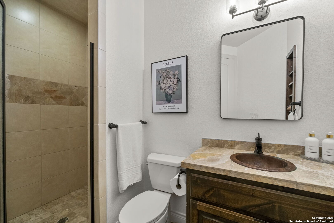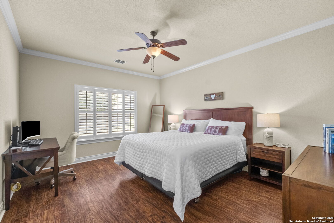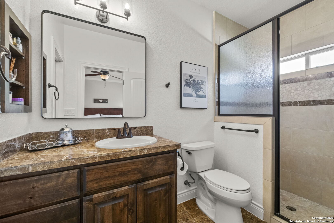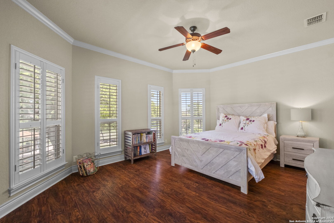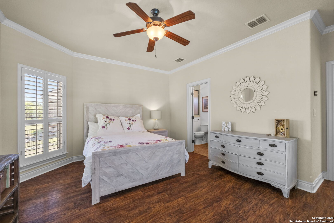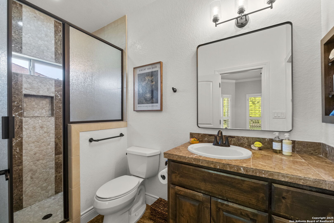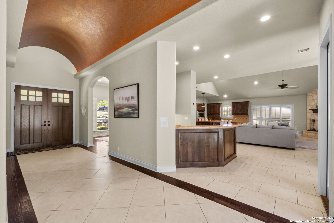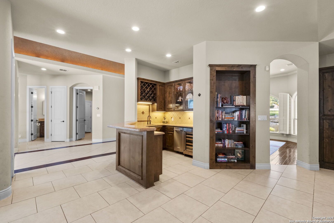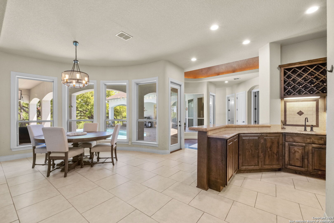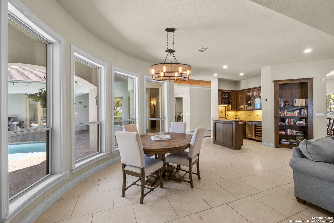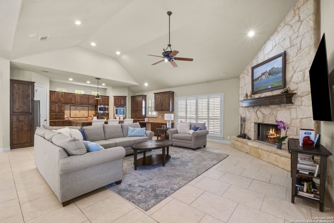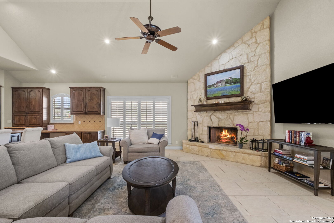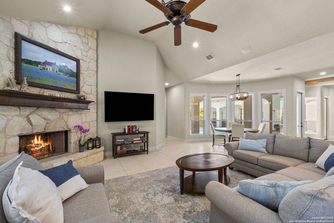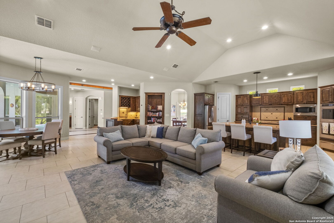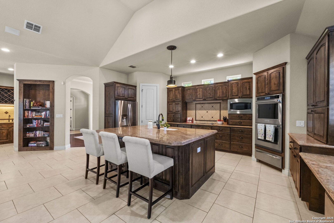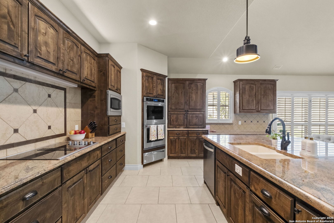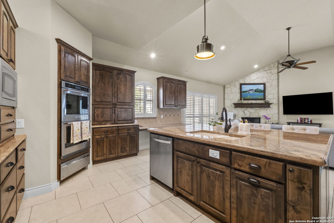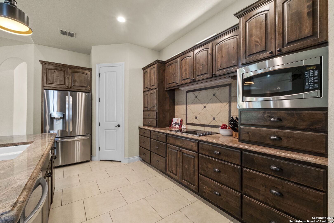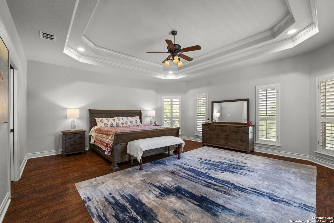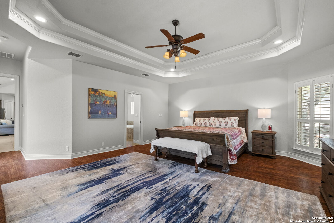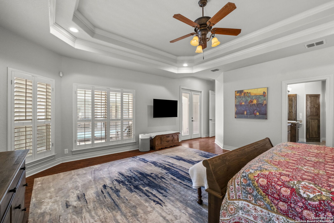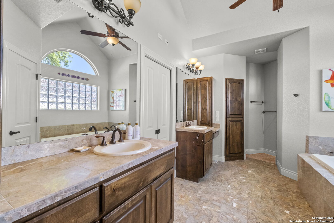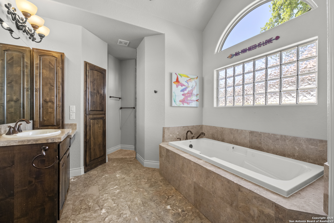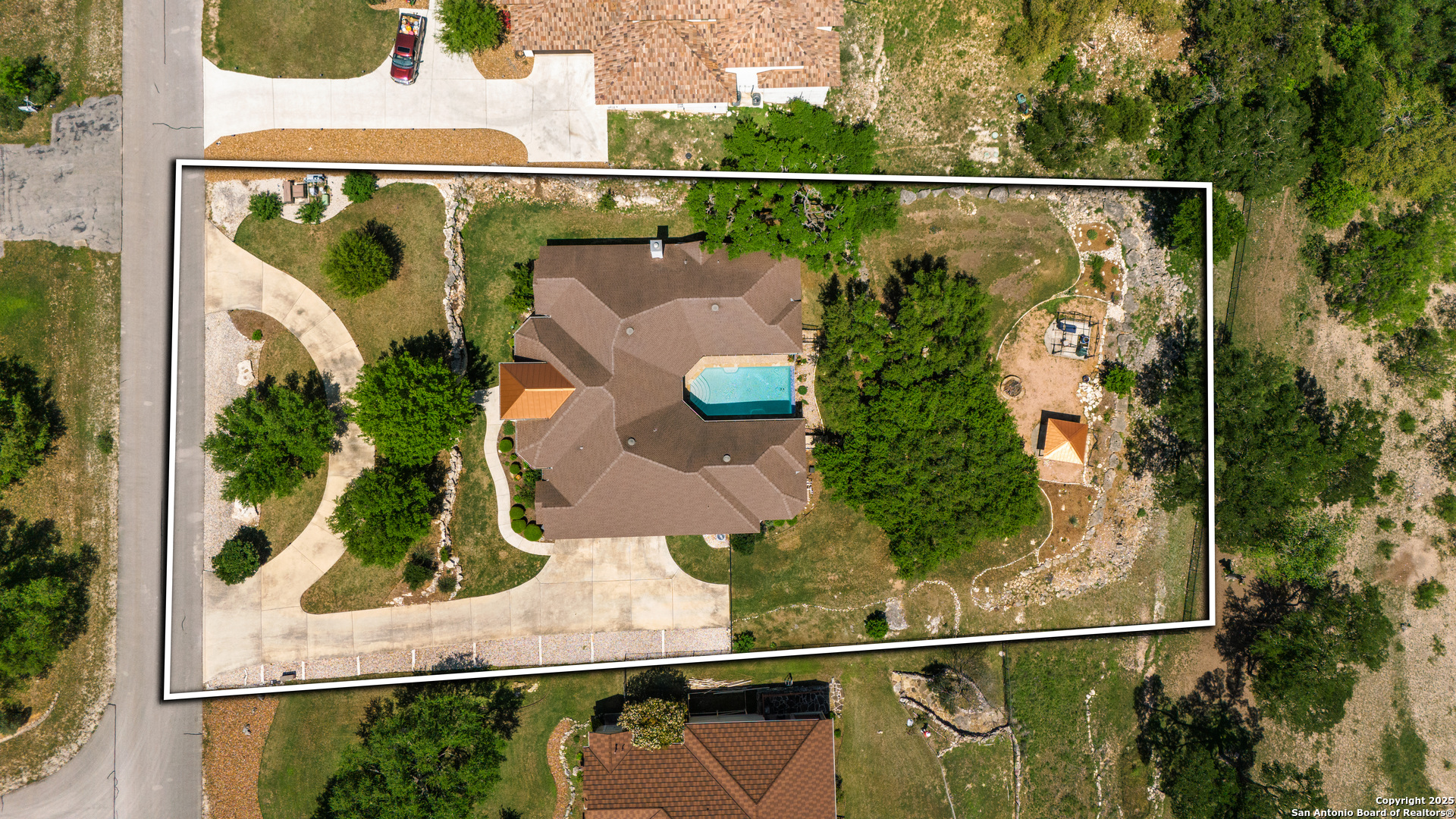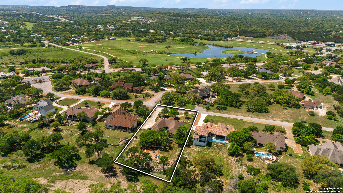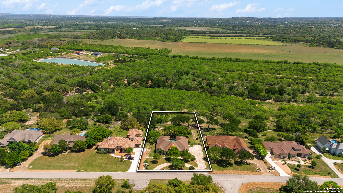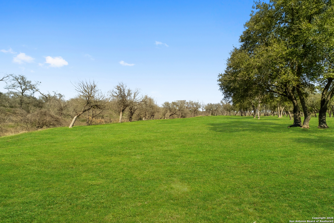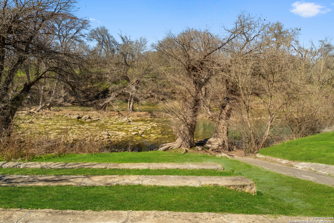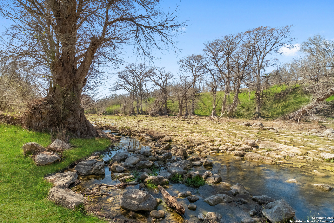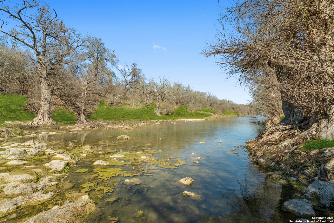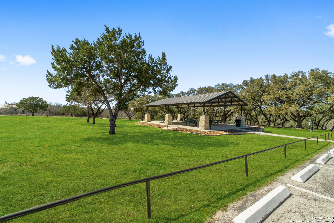Status
Market MatchUP
How this home compares to similar 3 bedroom homes in Spring Branch- Price Comparison$657,249 higher
- Home Size1838 sq. ft. larger
- Built in 2008Older than 66% of homes in Spring Branch
- Spring Branch Snapshot• 206 active listings• 55% have 3 bedrooms• Typical 3 bedroom size: 2006 sq. ft.• Typical 3 bedroom price: $517,750
Description
Nestled in the prestigious gated section of River Crossing, "The Waters," 334 Whitestone Dr. is a breathtaking custom home that exudes elegance, comfort, and Hill Country charm. Set on a picturesque 1.04-acre lot that backs up to a serene greenbelt, this single-story retreat offers privacy, stunning natural views, and an unmatched lifestyle in one of Spring Branch's most sought-after communities. Spanning 3,844 square feet, this home boasts an open-concept design that perfectly balances grand entertaining spaces with warm, inviting living areas. The gourmet kitchen is a chef's dream, featuring double ovens, a warming drawer, custom cabinetry, and an eat-at island that seamlessly connects to both the casual dining area and the formal dining room-ideal for hosting intimate dinners or festive gatherings. The home features three spacious bedrooms, each with its own full bathroom and walk-in closet, providing ultimate privacy and comfort. A dedicated office offers a quiet space for remote work or study, while the luxurious primary suite serves as a true sanctuary, complete with a spa-inspired bathroom that includes a separate tub and shower, dual vanities, and an oversized walk-in closet. For those who love to entertain, the home theater is the perfect place to enjoy movie nights or watch the big game in a private cinematic setting. Just beyond the main living areas, the backyard unfolds into a stunning outdoor oasis, where a sparkling pool invites you to relax and unwind. Whether you're enjoying morning coffee on the patio or hosting a weekend barbecue, this space offers the perfect balance of tranquility and entertainment. Car enthusiasts and golf lovers will appreciate the oversized garage setup, which includes a two-car garage plus a separate golf cart garage-ideal for easy access to the nearby River Crossing Golf Club. As a resident of this exceptional community, you'll also have exclusive access to the private Guadalupe River park, offering a perfect blend of luxury and outdoor adventure. With recent updates including new wood flooring, new appliances, home sound system, and an unbeatable views, this home is truly one of a kind. Don't miss the opportunity to experience the beauty and sophistication of this Hill Country retreat.
MLS Listing ID
Listed By
Map
Estimated Monthly Payment
$10,064Loan Amount
$1,116,250This calculator is illustrative, but your unique situation will best be served by seeking out a purchase budget pre-approval from a reputable mortgage provider. Start My Mortgage Application can provide you an approval within 48hrs.
Home Facts
Bathroom
Kitchen
Appliances
- Ceiling Fans
Roof
- Metal
- Composition
Levels
- One
Cooling
- Two Central
Pool Features
- In Ground Pool
Window Features
- Some Remain
Other Structures
- Gazebo
Exterior Features
- Bar-B-Que Pit/Grill
- Patio Slab
- Double Pane Windows
- Mature Trees
- Gazebo
- Wrought Iron Fence
- Sprinkler System
- Has Gutters
- Covered Patio
Fireplace Features
- Family Room
- One
Association Amenities
- Golf Course
- Controlled Access
- Lake/River Park
- Clubhouse
- Pool
- Tennis
- Park/Playground
Flooring
- Ceramic Tile
- Carpeting
- Wood
Foundation Details
- Slab
Architectural Style
- Traditional
- One Story
Heating
- Central
