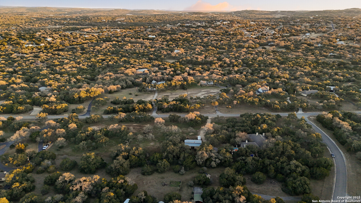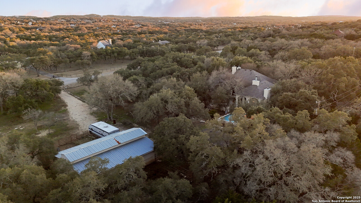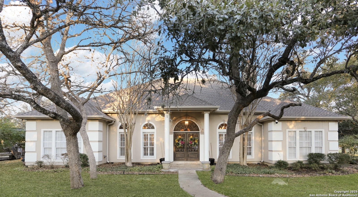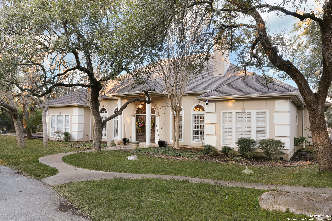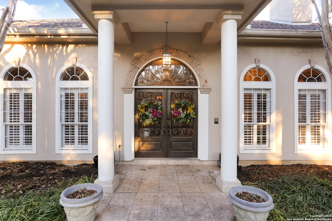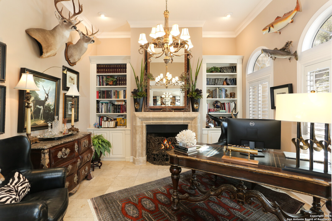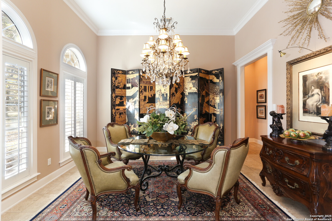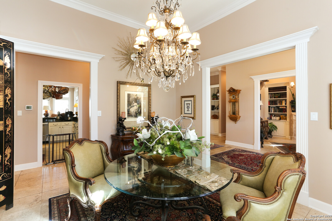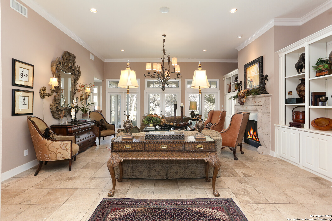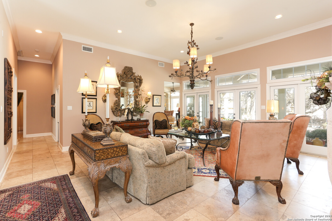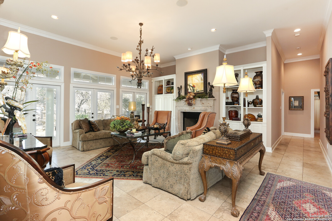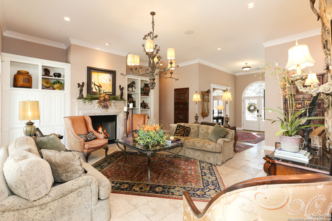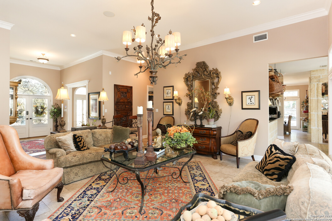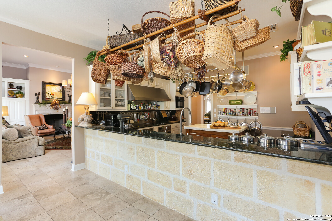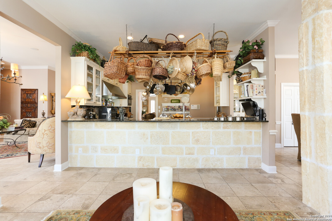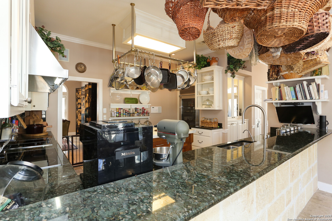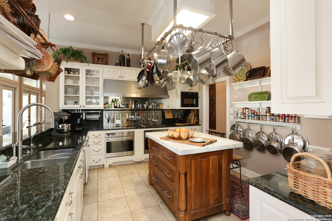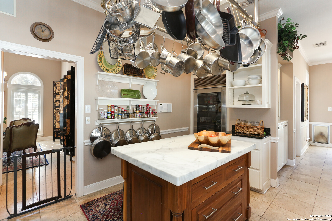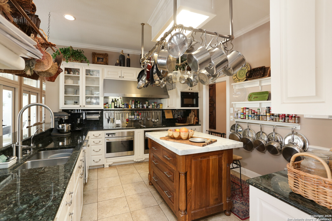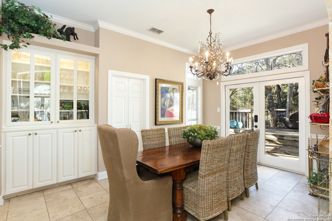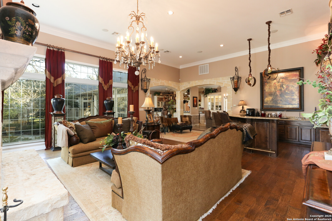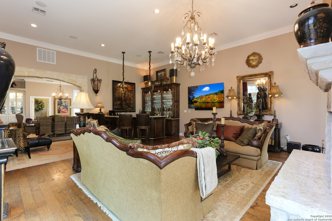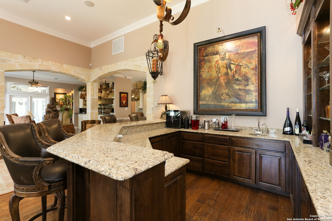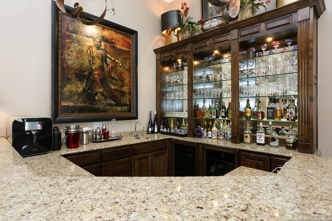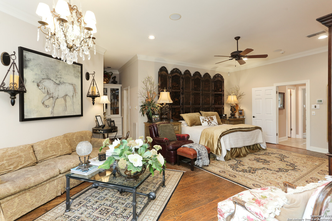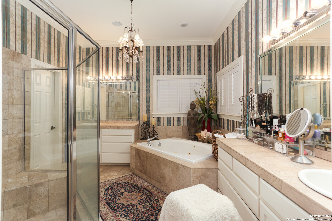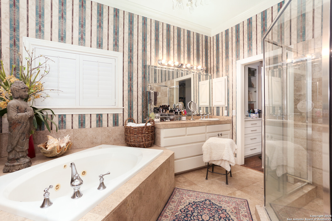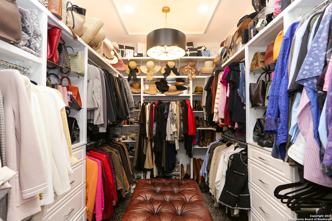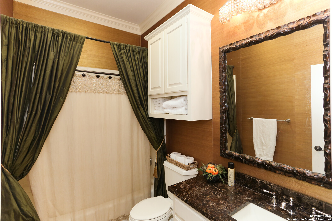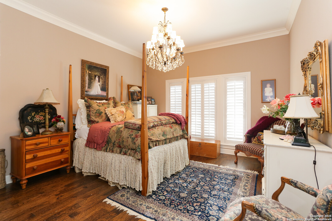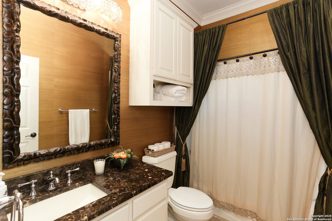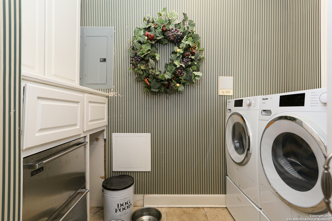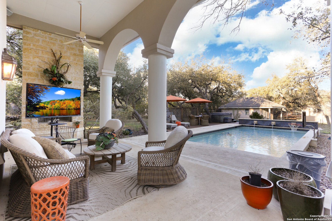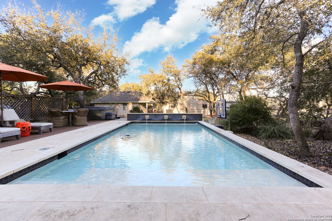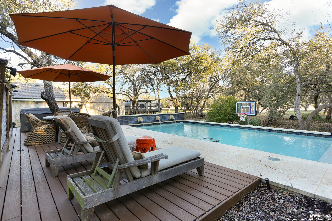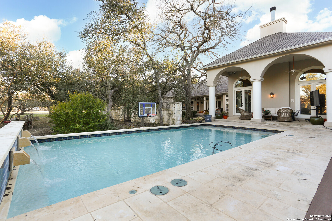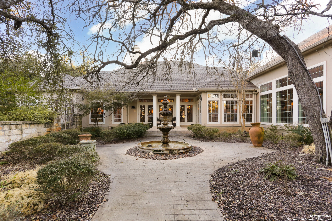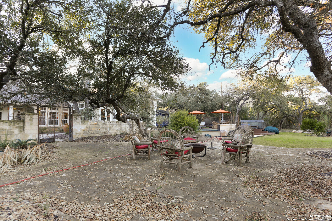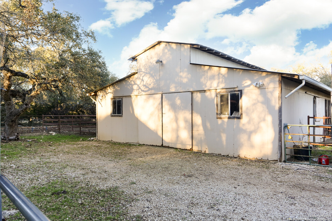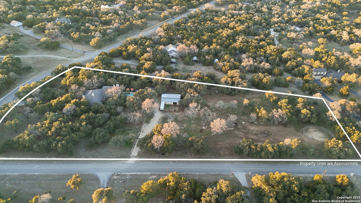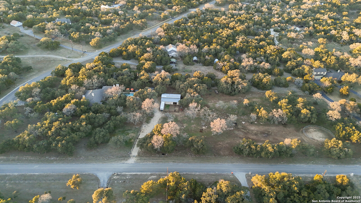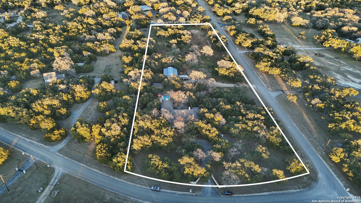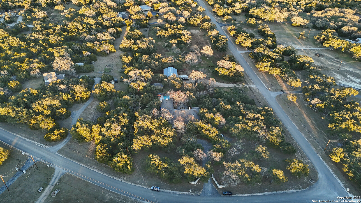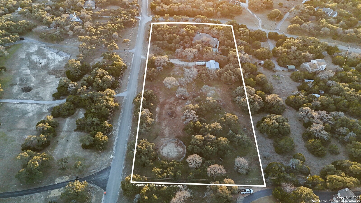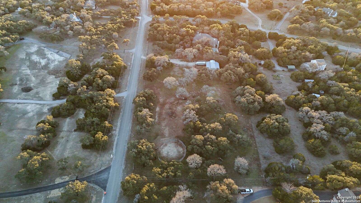Status
Market MatchUP
How this home compares to similar 3 bedroom homes in Spring Branch- Price Comparison$397,931 higher
- Home Size2342 sq. ft. larger
- Built in 1996Older than 90% of homes in Spring Branch
- Spring Branch Snapshot• 246 active listings• 55% have 3 bedrooms• Typical 3 bedroom size: 2031 sq. ft.• Typical 3 bedroom price: $527,068
Description
Experience the pinnacle of luxury living in this exquisitely designed 4,373 sq. ft. custom built estate, perfectly nestled on five private acres in the heart of Spring Branch. This immaculately maintained residence boasts three bedrooms, three bathrooms, an office, and a formal dining room, offering an ideal blend of elegant entertaining and comfortable everyday living. Inside, you'll find high-end finishes throughout, including hand-scraped wood and travertine flooring, crown molding, plantation shutters four gorgeous fireplaces that create a warm and inviting ambiance throughout the home. The stunning primary suite retreat is a true sanctuary, offering spa like luxury ample space and direct patio access. A grand addition expands the living space, serving as an impressive second family room with soaring ceilings and a custom built in bar. The gourmet kitchen is a chef's dream, featuring Miele appliances, custom cabinetry, and a seamless flow into both formal and informal living spaces, all professionally decorated to perfection. Step outside to your Keith Zars pool, surrounded by the serenity of the Hill Country and enjoy the additional barn for your horses, extra storage or hobby space. This home is truly a must-see, combining timeless elegance with modern amenities in a breathtaking Hill Country setting!
MLS Listing ID
Listed By
Map
Estimated Monthly Payment
$8,091Loan Amount
$878,750This calculator is illustrative, but your unique situation will best be served by seeking out a purchase budget pre-approval from a reputable mortgage provider. Start My Mortgage Application can provide you an approval within 48hrs.
Home Facts
Bathroom
Kitchen
Appliances
- Ceiling Fans
- Washer Connection
- Wet Bar
- Refrigerator
- Custom Cabinets
- 2+ Water Heater Units
- Disposal
- Dryer Connection
- Security System (Owned)
- Solid Counter Tops
- Intercom
- Microwave Oven
- Electric Water Heater
- Double Ovens
- Dishwasher
- Built-In Oven
- Garage Door Opener
Roof
- Composition
Levels
- One
Cooling
- Three+ Central
Pool Features
- In Ground Pool
- Hot Tub
Window Features
- All Remain
Other Structures
- Barn(s)
- Storage
Fireplace Features
- Wood Burning
- Family Room
- Living Room
- Three+
Association Amenities
- Tennis
- Clubhouse
- Waterfront Access
- Pool
- None
Flooring
- Wood
- Stone
Foundation Details
- Slab
Architectural Style
- One Story
Heating
- Central
