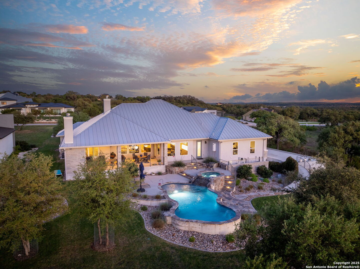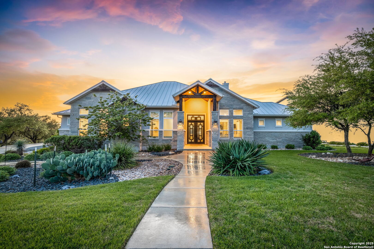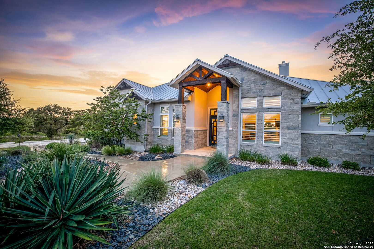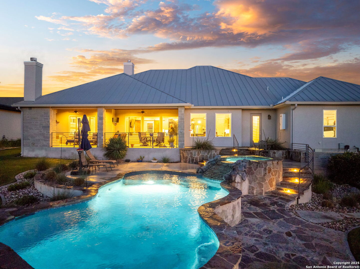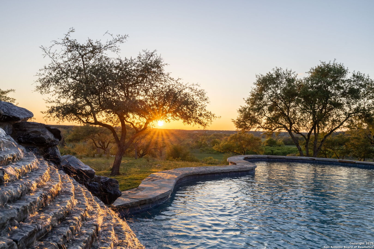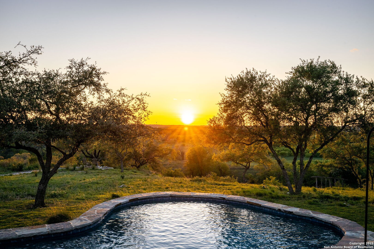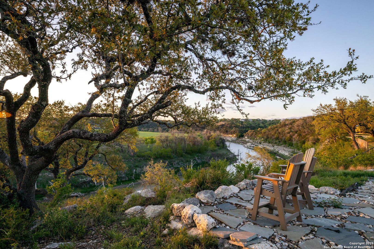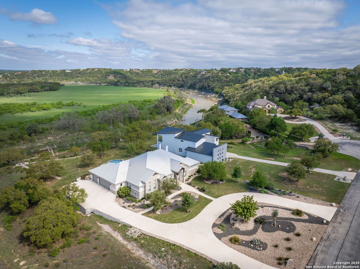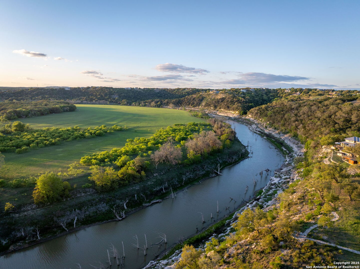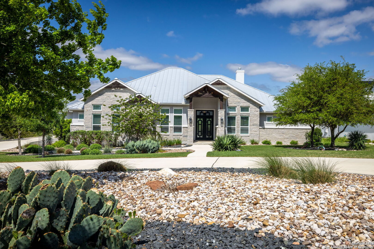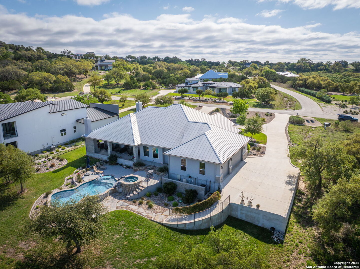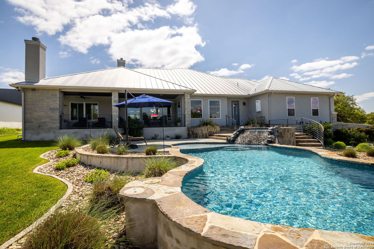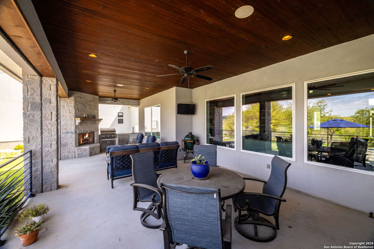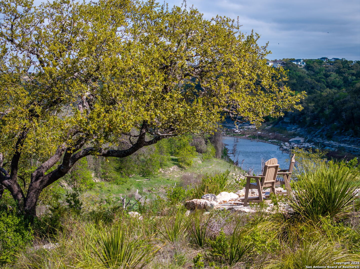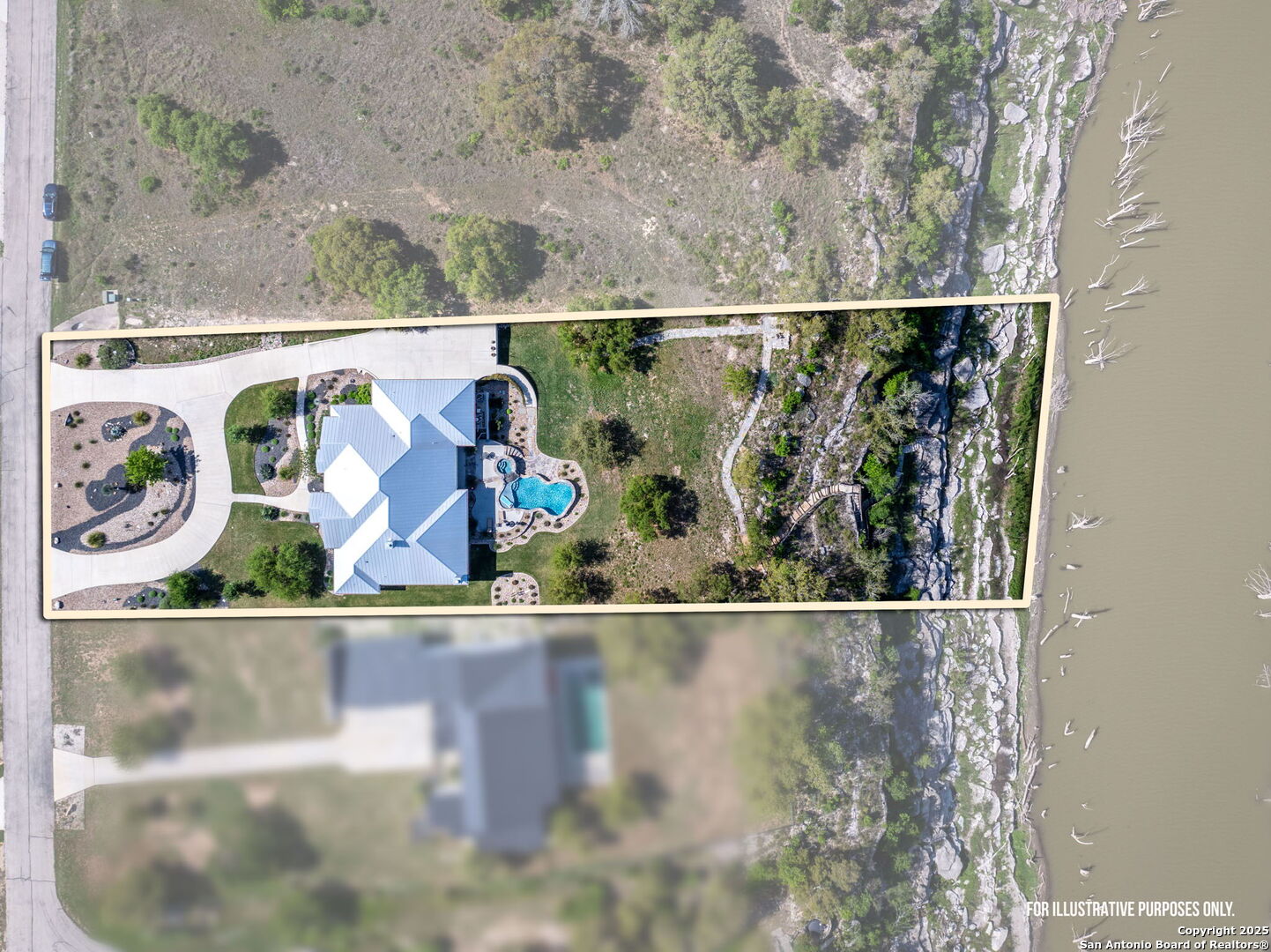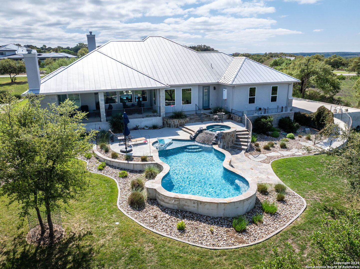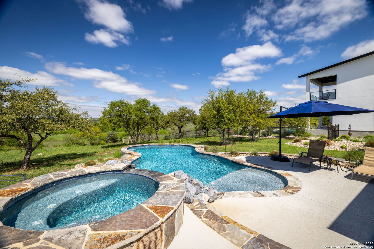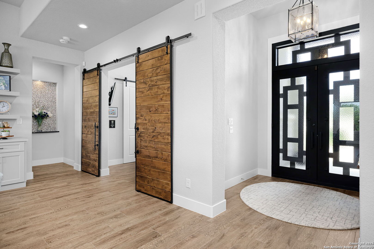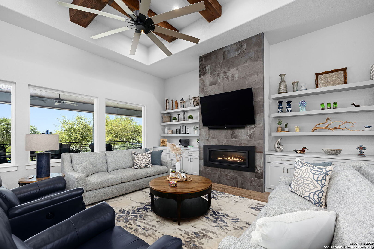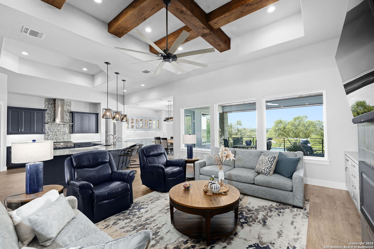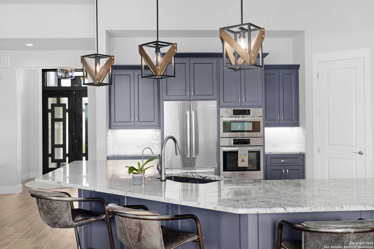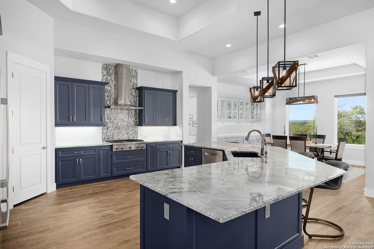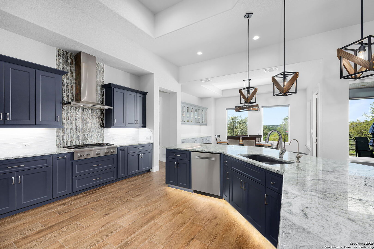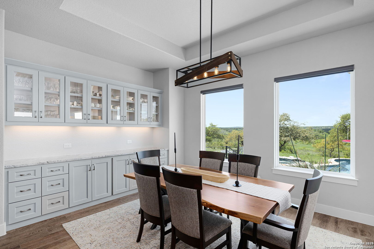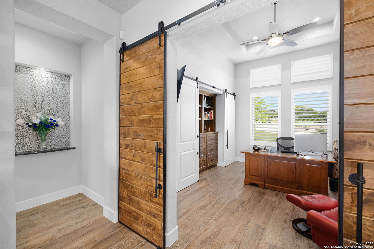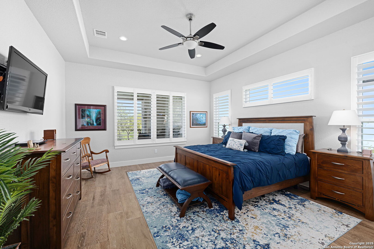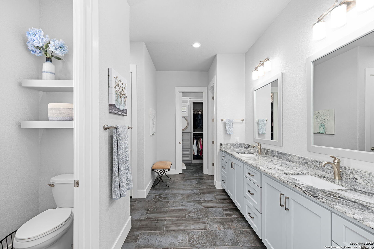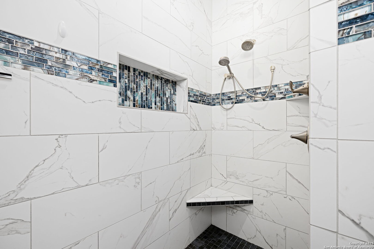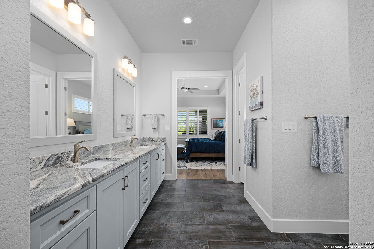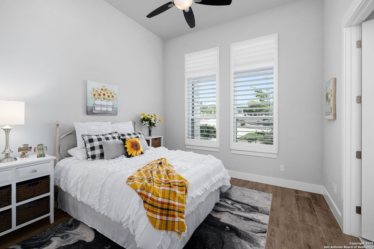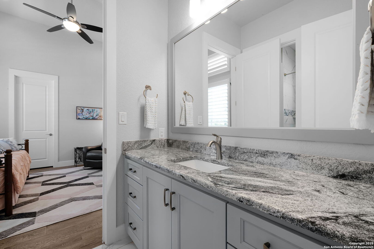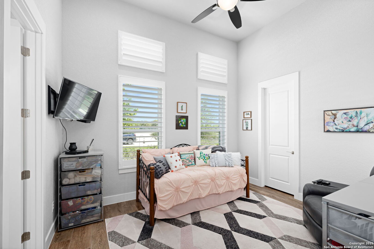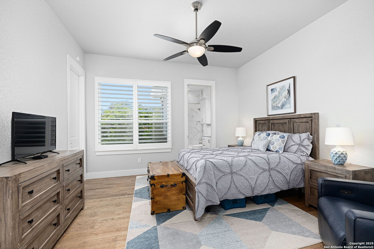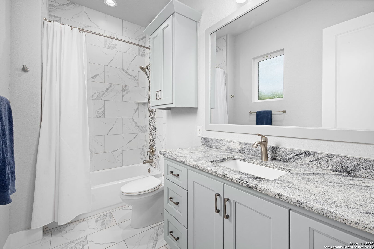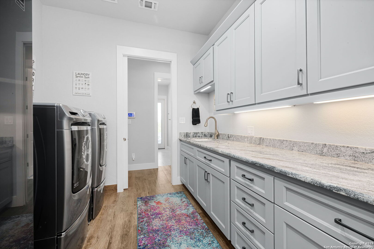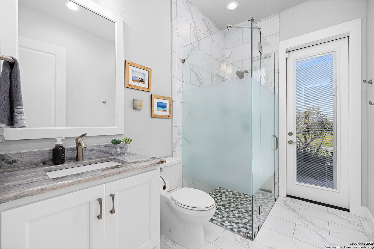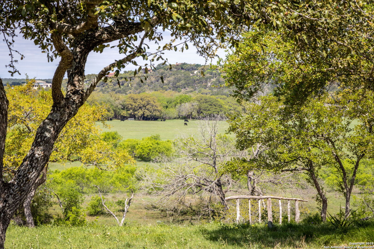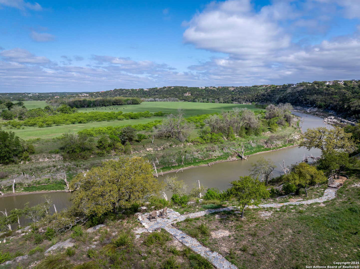Status
Market MatchUP
How this home compares to similar 4 bedroom homes in Spring Branch- Price Comparison$775,923 higher
- Home Size358 sq. ft. larger
- Built in 2019Newer than 54% of homes in Spring Branch
- Spring Branch Snapshot• 206 active listings• 31% have 4 bedrooms• Typical 4 bedroom size: 2965 sq. ft.• Typical 4 bedroom price: $814,075
Description
Stunning Home in Mystic Shores - A Private Oasis on 1.11 Acres Welcome to your dream retreat on the banks of the Guadalupe River in the highly sought-after Rio Central section of Mystic Shores in Spring Branch, Texas. This beautifully designed 3,308 sq. ft. home features 4 spacious bedrooms, 4 full bathrooms. Inside, the open-concept living space is ideal for entertaining, featuring a striking gray slate stone fireplace, built-in shelving, and a coffered ceiling with cedar beams that add warmth and character. The gourmet kitchen is a chef's delight with high-end appliances, a six-burner gas cooktop, and an adjoining dining area complete with built-in butler's cabinetry. Enjoy breathtaking views of your private backyard oasis, where a resort-style pool with hot tub and waterfall awaits. The oversized covered patio includes a built-in outdoor kitchen and fireplace-perfect for dining and relaxing by the fire year-round. A full bathroom with direct pool access adds convenience. The primary suite is a luxurious haven, offering an oversized walk-in shower, dual vanities, and his-and-hers walk-in closets. Additional bedrooms and the dedicated office space feature elegant wooden shutters, creating both style and privacy. Complete with a large circular driveway for ample guest parking, this property blends sophistication with natural beauty and comfort. Don't miss this rare opportunity to own a slice of Texas Hill Country paradise.
MLS Listing ID
Listed By
Map
Estimated Monthly Payment
$13,183Loan Amount
$1,510,500This calculator is illustrative, but your unique situation will best be served by seeking out a purchase budget pre-approval from a reputable mortgage provider. Start My Mortgage Application can provide you an approval within 48hrs.
Home Facts
Bathroom
Kitchen
Appliances
- Disposal
- Cook Top
- Ceiling Fans
- Dishwasher
- Smoke Alarm
- Built-In Oven
- Microwave Oven
- Propane Water Heater
- Private Garbage Service
- Dryer Connection
- Washer Connection
- Gas Cooking
- Garage Door Opener
Roof
- Metal
Levels
- One
Cooling
- Heat Pump
- Two Central
Pool Features
- In Ground Pool
- Hot Tub
Window Features
- Some Remain
Exterior Features
- Mature Trees
- Covered Patio
- Double Pane Windows
- Solar Screens
- Gas Grill
- Water Front Unimproved
- Outdoor Kitchen
Fireplace Features
- Two
- Stone/Rock/Brick
- Living Room
- Glass/Enclosed Screen
Association Amenities
- Lake/River Park
- Boat Ramp
- Pool
- Sports Court
- Waterfront Access
- Park/Playground
Flooring
- Ceramic Tile
- Wood
Foundation Details
- Slab
Architectural Style
- One Story
- Texas Hill Country
Heating
- Heat Pump
- 2 Units
- Central
