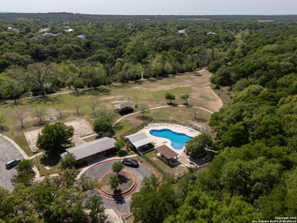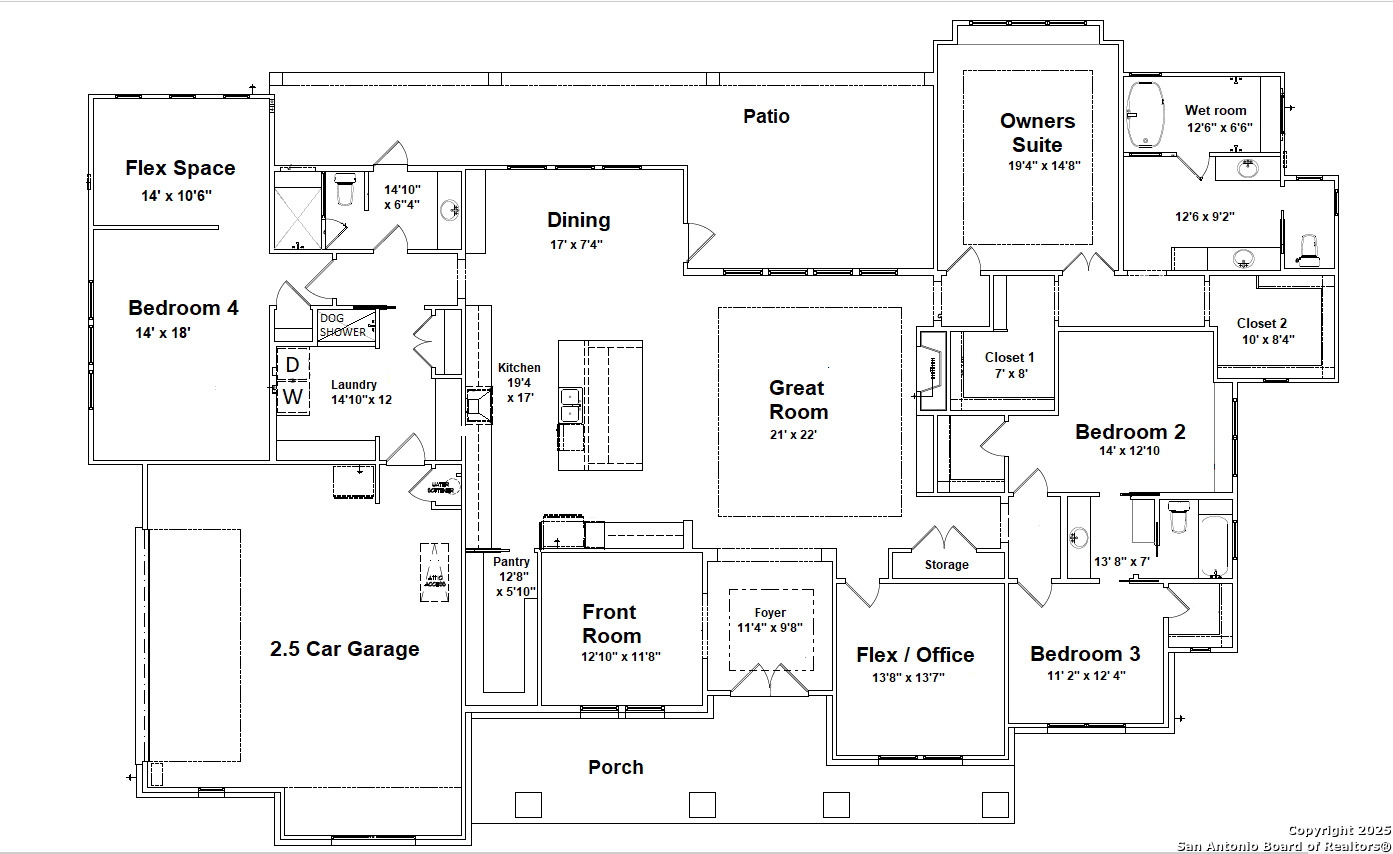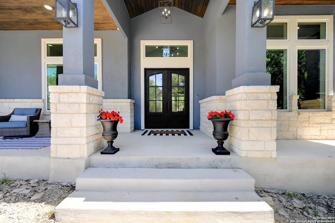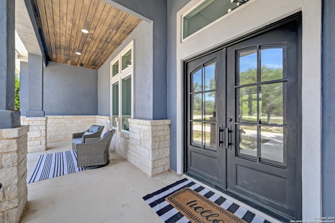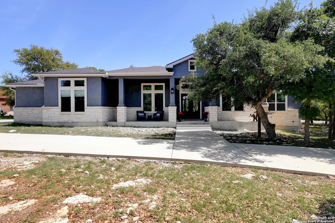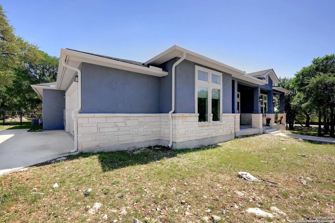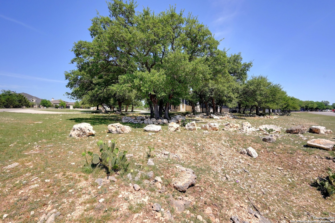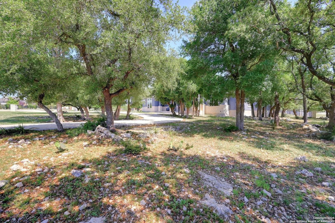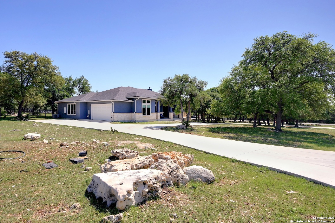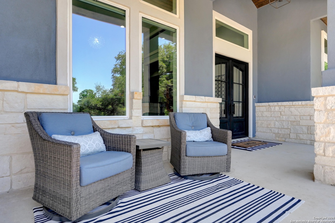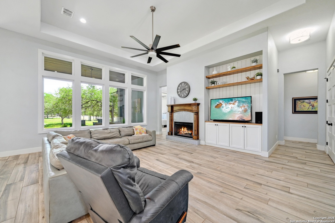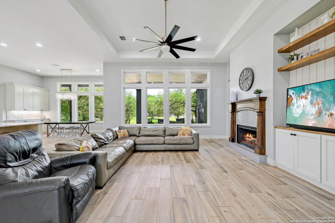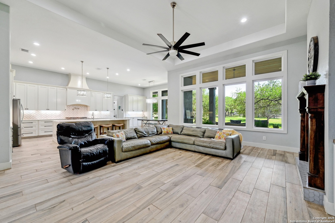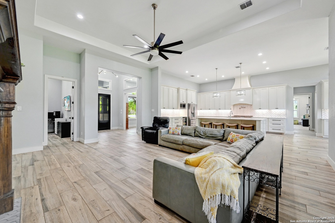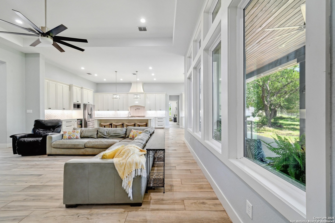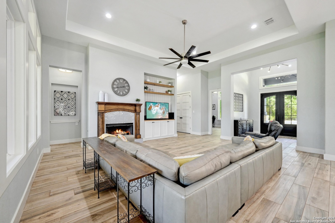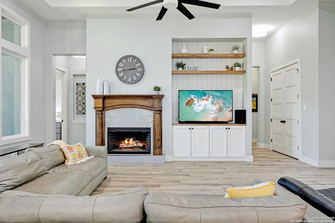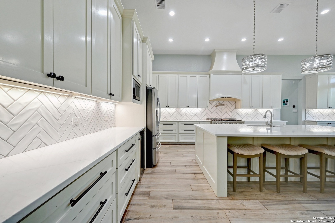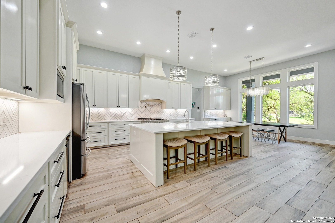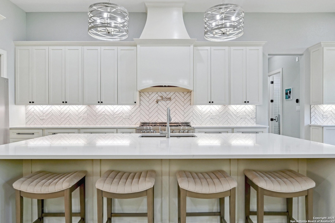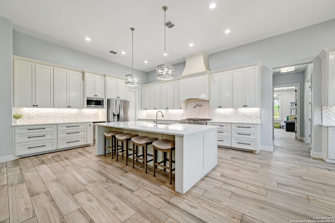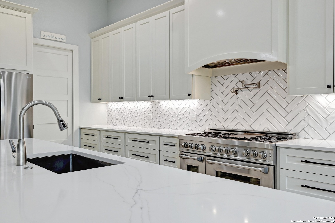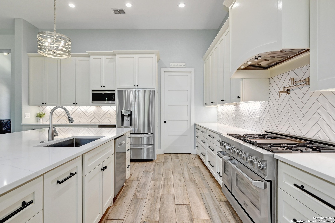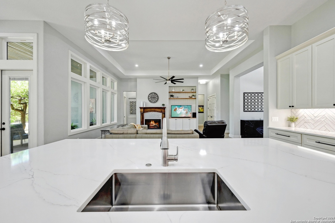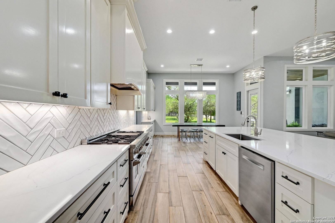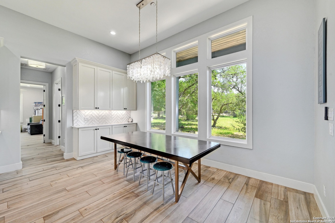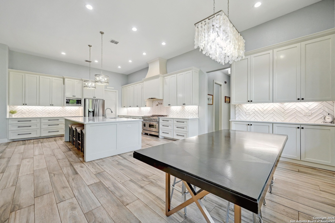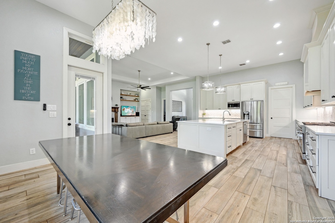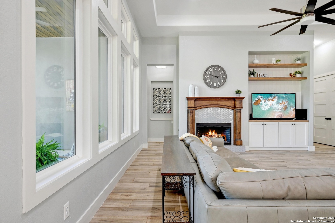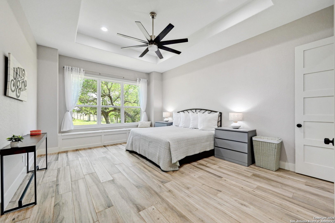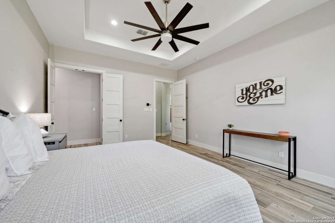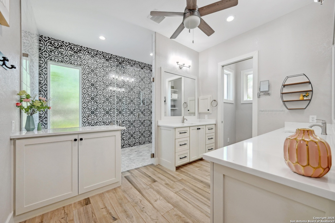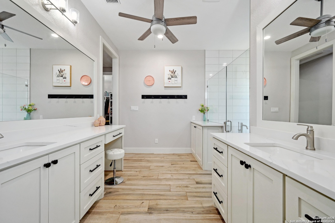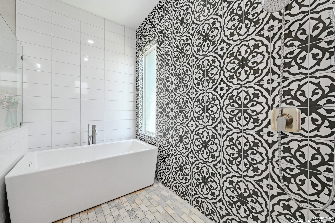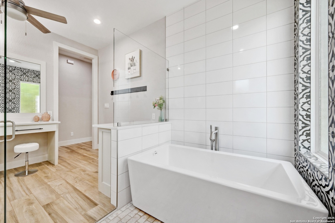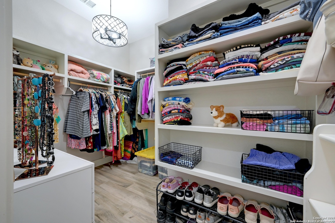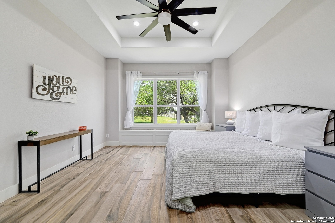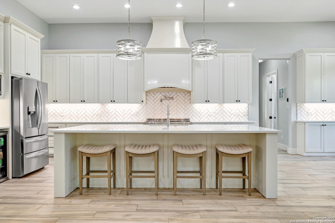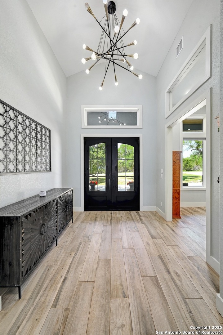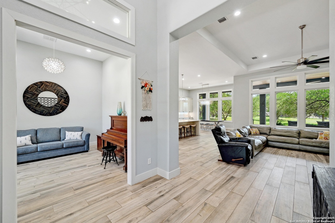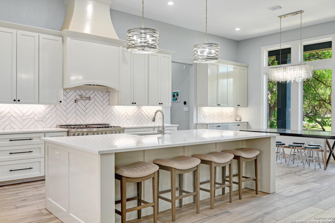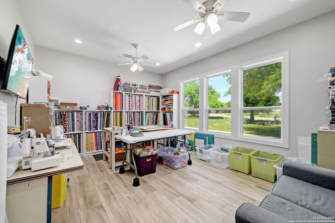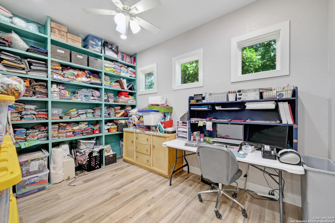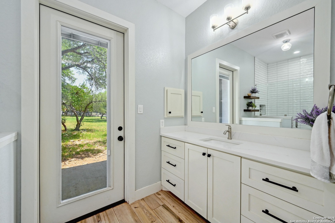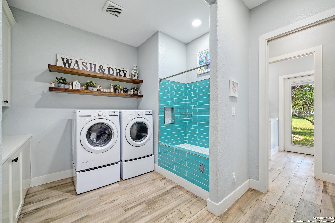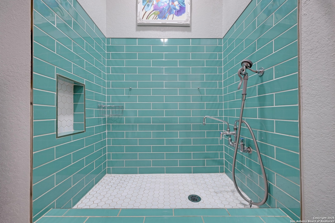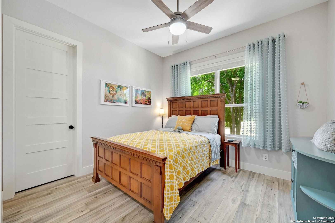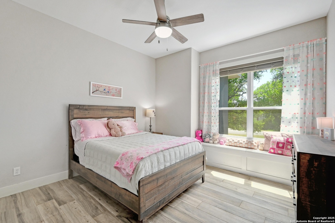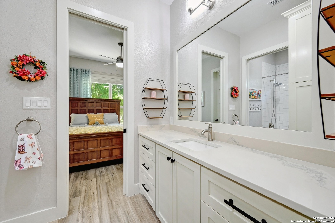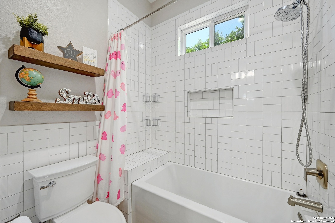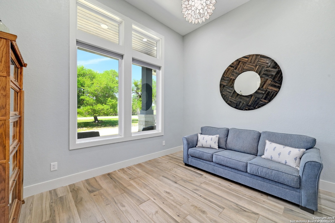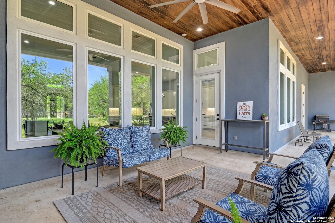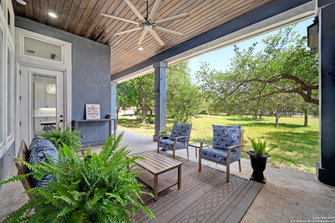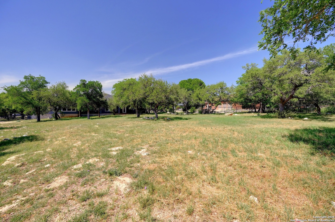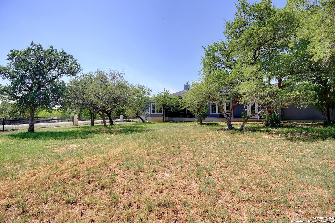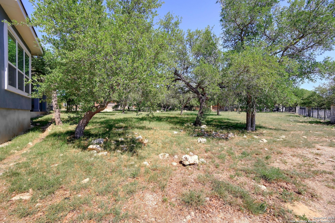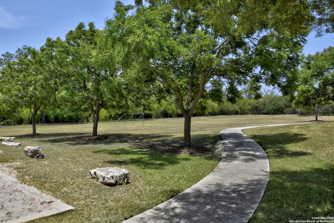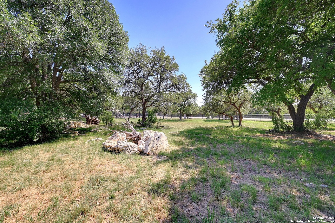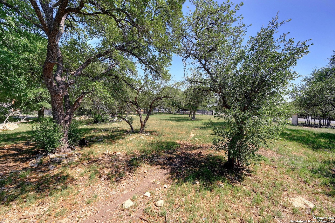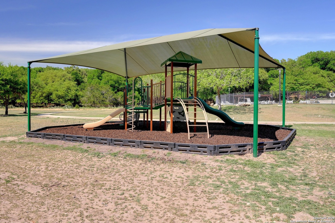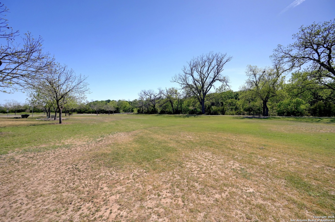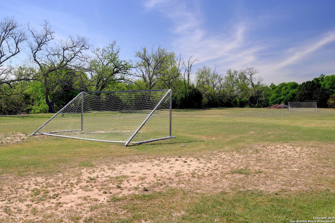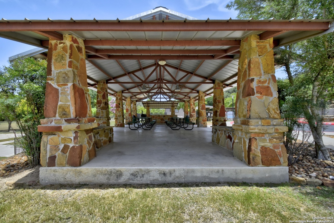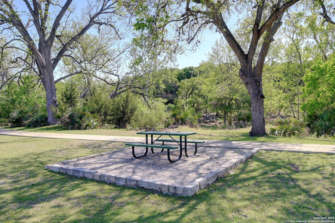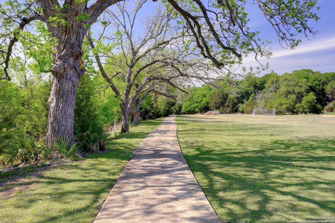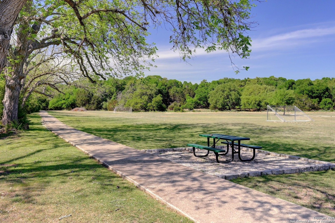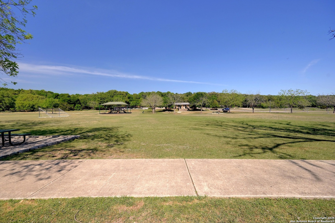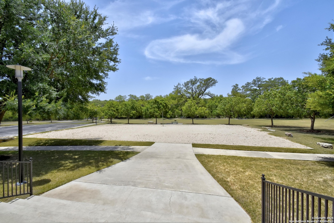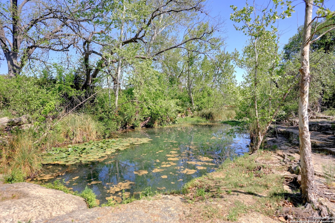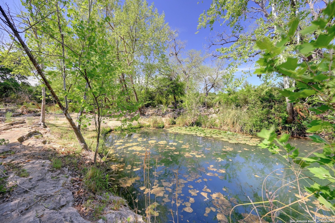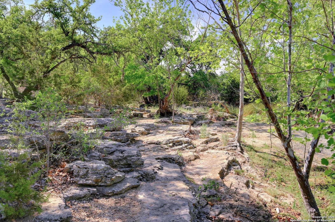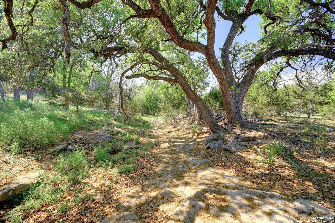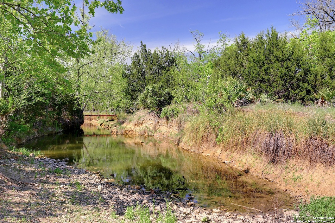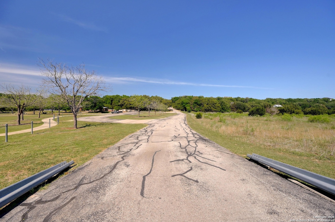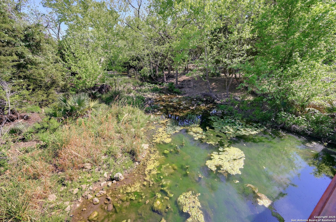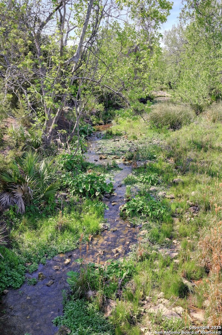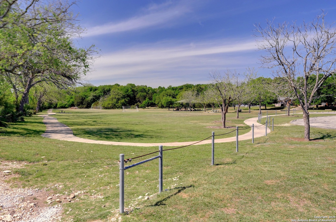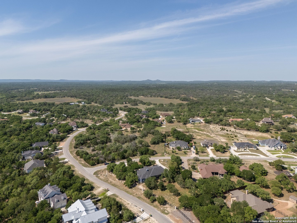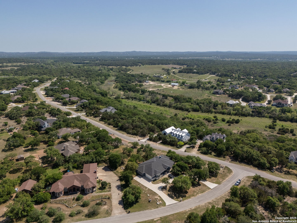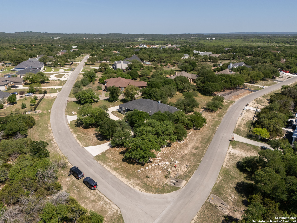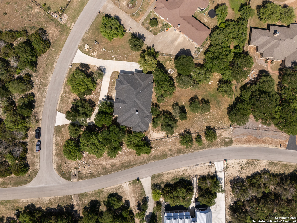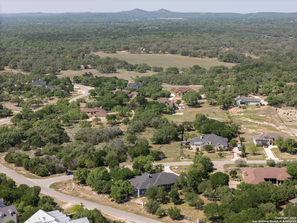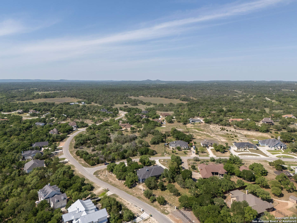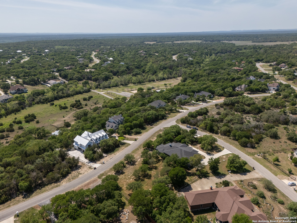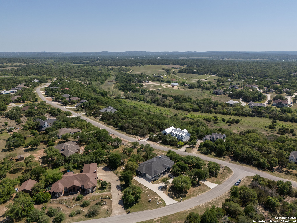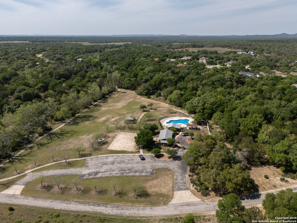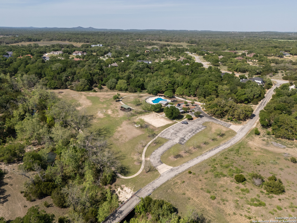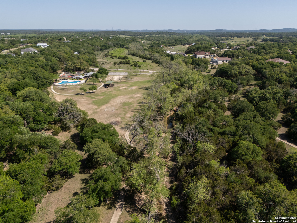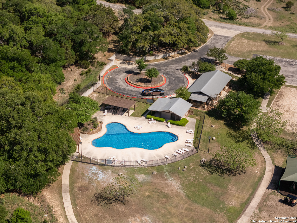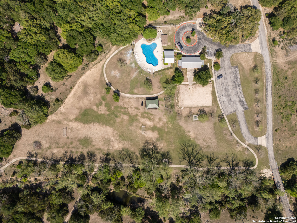Status
Market MatchUP
How this home compares to similar 4 bedroom homes in Spring Branch- Price Comparison$63,325 higher
- Home Size580 sq. ft. larger
- Built in 2021Newer than 65% of homes in Spring Branch
- Spring Branch Snapshot• 250 active listings• 31% have 4 bedrooms• Typical 4 bedroom size: 2959 sq. ft.• Typical 4 bedroom price: $835,674
Description
Looking to move to the TX Hill Country?! This gorgeous home sitting on a large 1.10 acre corner lot with mature trees and a circle drive in The Crossing of Spring Creek is a beautiful 4 bedroom, 3 bath, 2.5 car garage property offering the perfect blend of entertainment, comfort, and an open floor plan which includes a large flex space for your favorite hobbies, an office, and formal dining room for your guests! The kitchen is spacious with an extra large island, Zline 7 burner gas range, farmhouse sink, butler's pantry, with an ample amount of storage, walk in pantry and gorgeous herringbone backsplash! The heart of the home is warm and inviting, designed for both everyday living and entertaining with a beautiful mantle and cozy gas log fireplace to enjoy! Expansive windows throughout fill the home with an abundance of natural light! The oversized laundry room includes the perfect dog shower for every dog lover's delight! The flex space has beautiful floor to ceiling built in shelves for all of your hobby materials. The primary suite has a large retreat with a large bay window and an amazing wet room for your master bath/shower with an extra large freestanding tub and two large his/her closets. With two tankless water heaters and two A/C units, the home and garage is insulated with spray foam and radiant barrier keeping interior spaces warmer in the winter and cooler in the summer, buried 500 gallon propane tank, wired for ethernet in all rooms, indoor light switches to control exterior landscape lighting, full .5 acre rot iron fenced in yard with six stone columns, electrical in garage for workbench, the office and flex space are on a dedicated breaker, an extra bathroom off back porch to be used as a future pool bath has a handicap accessible shower, 4 wifi with 6 access points as part of a UniFi system managed by Dream Machine Pro, 18' vaulted ceiling in entry way, 16' ceilings in main house, and 12' ceilings in the bedrooms. The wonderful community park is just steps away with a pool, pavilion, sand volleyball court, soccer field, and walking trails along Spring Branch Creek! Welcome Home! OPEN HOUSE SUNDAY, MAY 4TH FROM 2-5!
MLS Listing ID
Listed By
(210) 625-1459
All City San Antonio Registered Series
Map
Estimated Monthly Payment
$7,528Loan Amount
$854,050This calculator is illustrative, but your unique situation will best be served by seeking out a purchase budget pre-approval from a reputable mortgage provider. Start My Mortgage Application can provide you an approval within 48hrs.
Home Facts
Bathroom
Kitchen
Appliances
- Ice Maker Connection
- 2+ Water Heater Units
- Washer Connection
- Ceiling Fans
- Water Softener (owned)
- Dryer Connection
- Stove/Range
- Private Garbage Service
- Disposal
- Garage Door Opener
- Gas Cooking
- Chandelier
Roof
- Composition
Levels
- One
Cooling
- Two Central
Pool Features
- None
Window Features
- None Remain
Fireplace Features
- Family Room
- One
- Gas
Association Amenities
- Basketball Court
- Volleyball Court
- Jogging Trails
- Controlled Access
- Park/Playground
- Clubhouse
- Pool
Accessibility Features
- Other
- No Carpet
- First Floor Bath
- First Floor Bedroom
- No Stairs
Flooring
- Wood
Foundation Details
- Slab
Architectural Style
- Texas Hill Country
- One Story
Heating
- Central
