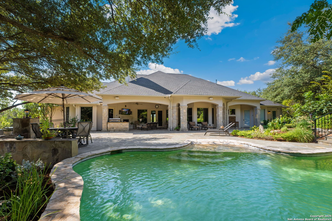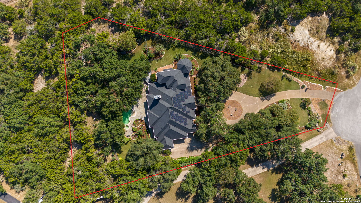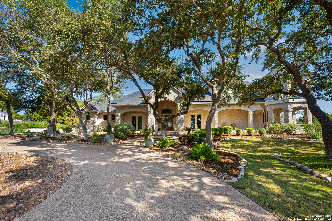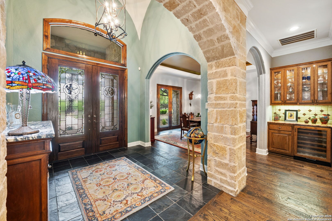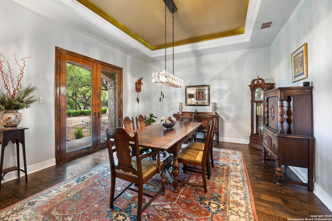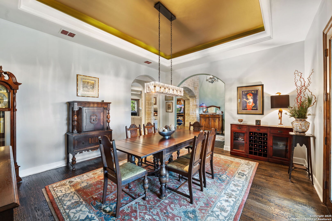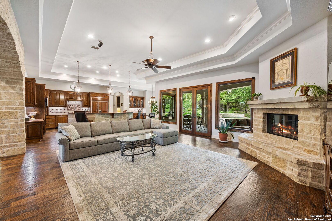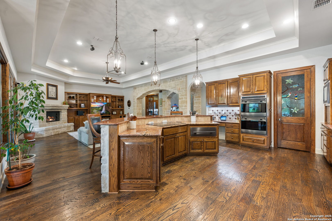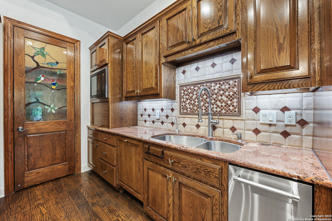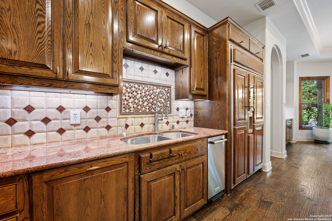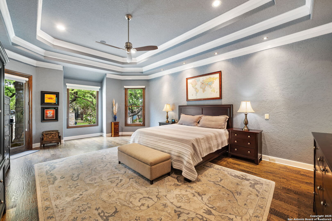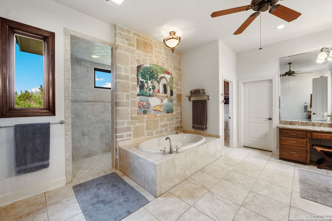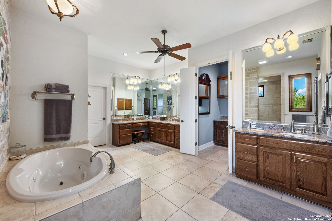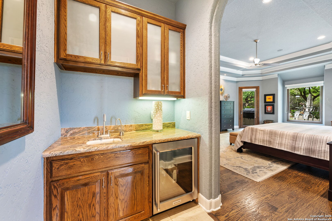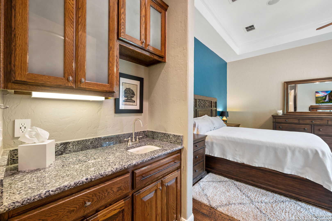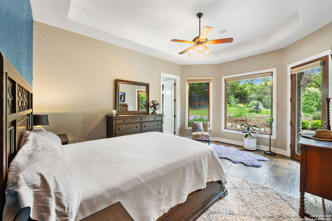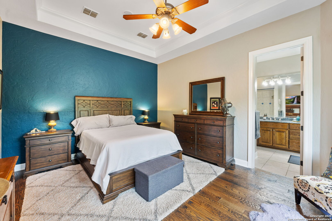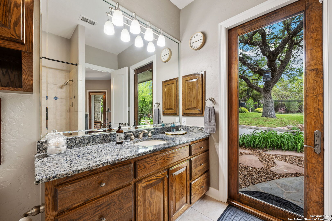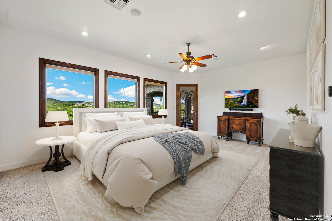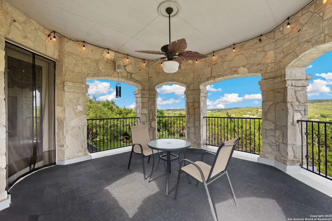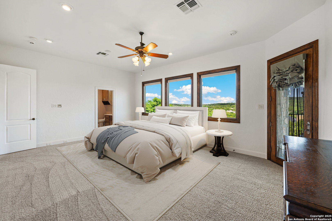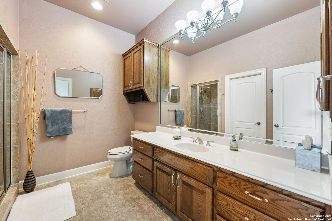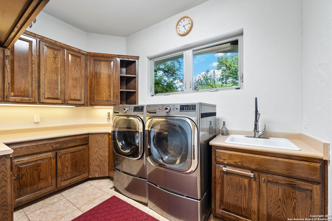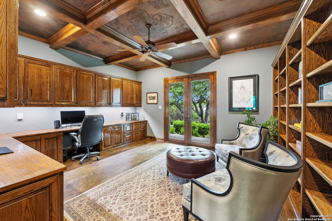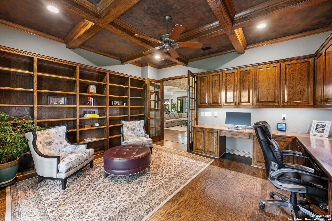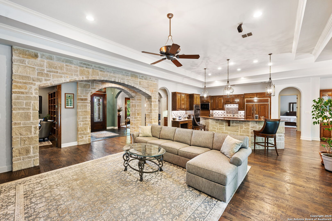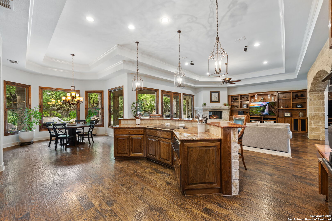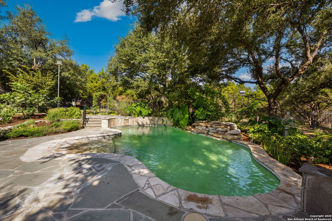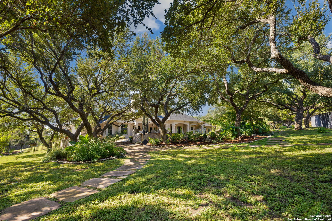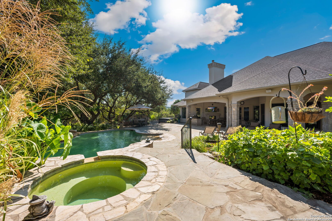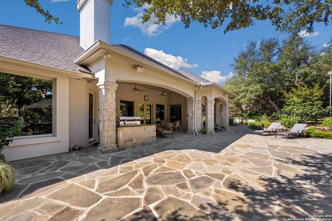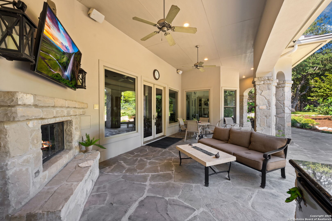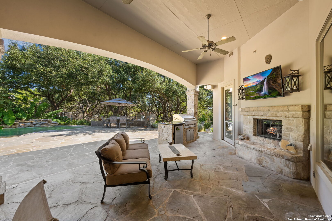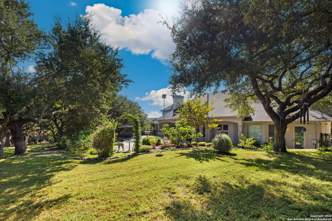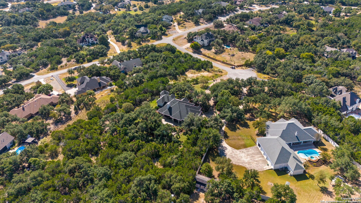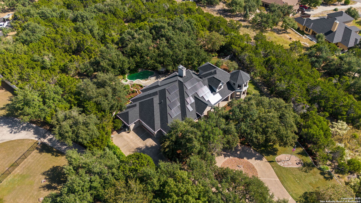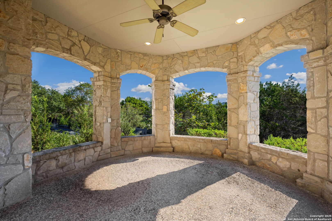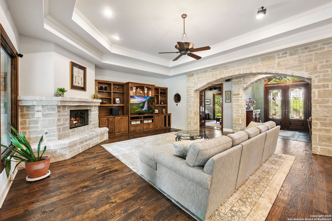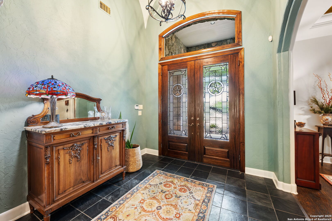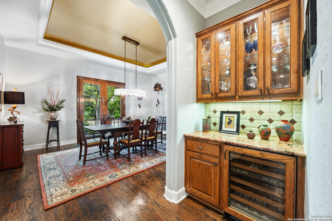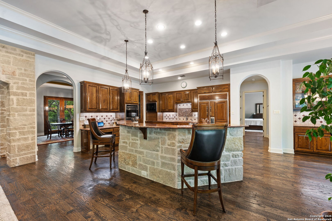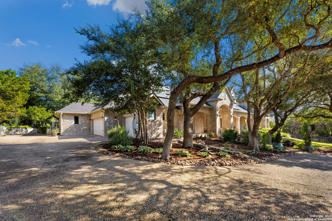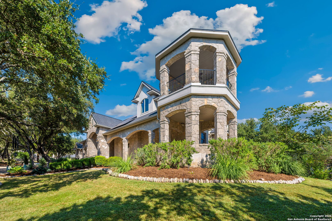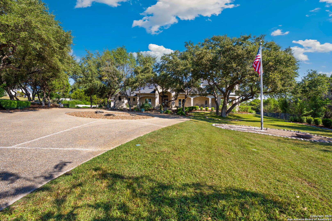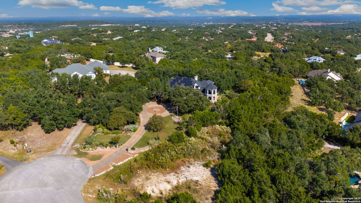Status
Market MatchUP
How this home compares to similar 3 bedroom homes in Spring Branch- Price Comparison$682,248 higher
- Home Size2213 sq. ft. larger
- Built in 2005Older than 74% of homes in Spring Branch
- Spring Branch Snapshot• 206 active listings• 55% have 3 bedrooms• Typical 3 bedroom size: 2006 sq. ft.• Typical 3 bedroom price: $517,750
Description
Welcome to your dream Hill Country estate a serene and private retreat nestled among stunning mature oaks, with timeless stone architecture and unmatched curb appeal in a cul-de-sac setting. Seller has already had the home pre-inspected, and repairs competed. This is move in ready! From the moment you arrive, you're surrounded by nature and elegance. The secluded backyard is a true oasis, featuring natural flagstone patios with multiple entertaining areas, a beach-entry pool with a spa, separate Caldera Spa and a spacious covered patio complete with an outdoor fireplace and built-in gas grill. Inside, you'll be captivated by exceptional craftsmanship throughout-stone archways, detailed ceilings, wood-framed windows, and built-in cabinetry that provides both charm and functionality. The open-concept layout seamlessly connects the main living areas, making it perfect for relaxing or entertaining. The living room is spacious and bright, anchored by a stone fireplace and custom built-ins, all with views of the tranquil backyard. The gourmet kitchen is a chef's dream, featuring generous cabinetry with an appliance garage, stainless steel appliances, double ovens, beautiful backsplash, and a stained-glass pantry door. The adjacent breakfast nook offers a 180-degree view of the backyard, while the butler's pantry and display cabinet add a touch of sophistication. The primary suite is a luxurious retreat, flooded with natural light and offering direct patio access, a cozy sitting area, private coffee bar, and a spa-like bathroom. Enjoy dual vanities, a Jacuzzi tub, and an extended walk-in shower designed for ultimate comfort. Each bedroom is thoughtfully placed for privacy, with the third bedroom upstairs-an expansive space perfect for an in-law suite, teen hangout, or private guest quarters, complete with a walk-out balcony and steam shower. The guest room downstairs includes its own private bath, patio access, and a personal coffee bar. The home office is impressive, with built-in shelving, rich custom woodwork, and a coffered ceiling-ideal for remote work or a personal library. Even the laundry room is a standout, offering extra storage, folding space, and a sink. 36 solar panels with four Tesla powerwall batteries for backup. Also, a Flood Stopper System to keep home from flooding that saves on homeowners insurance. Well had the pump replaced approx. 2 years ago and feeds the sprinkler system. From its tranquil setting to its thoughtful design, this estate offers a lifestyle of elegance and ease. It's not just a home-it's a destination you'll never want to leave. Please be aware some photos have been virtually staged.
MLS Listing ID
Listed By
Map
Estimated Monthly Payment
$10,262Loan Amount
$1,140,000This calculator is illustrative, but your unique situation will best be served by seeking out a purchase budget pre-approval from a reputable mortgage provider. Start My Mortgage Application can provide you an approval within 48hrs.
Home Facts
Bathroom
Kitchen
Appliances
- Chandelier
- Ceiling Fans
- Dryer Connection
- Private Garbage Service
- Security System (Owned)
- Solid Counter Tops
- Washer Connection
- Built-In Oven
- Down Draft
- Smoke Alarm
- Garage Door Opener
- Water Softener (owned)
- Ice Maker Connection
- Self-Cleaning Oven
- Dishwasher
- Disposal
- Gas Water Heater
- Cook Top
- Smooth Cooktop
- Microwave Oven
Roof
- Composition
Levels
- Two
Cooling
- Three+ Central
- Zoned
Pool Features
- Pool is Heated
- AdjoiningPool/Spa
- In Ground Pool
Window Features
- Some Remain
Other Structures
- None
Exterior Features
- Gas Grill
- Has Gutters
- Wrought Iron Fence
- Special Yard Lighting
- Partial Fence
- Mature Trees
- Sprinkler System
- Outdoor Kitchen
- Patio Slab
- Covered Patio
- Bar-B-Que Pit/Grill
- Double Pane Windows
Fireplace Features
- Two
- Living Room
Association Amenities
- Park/Playground
- Clubhouse
- Golf Course
- Sports Court
- Pool
- Tennis
Flooring
- Carpeting
- Wood
Foundation Details
- Slab
Architectural Style
- Two Story
Heating
- Central
