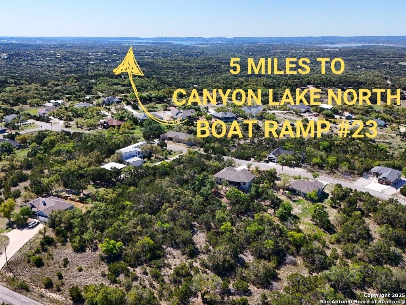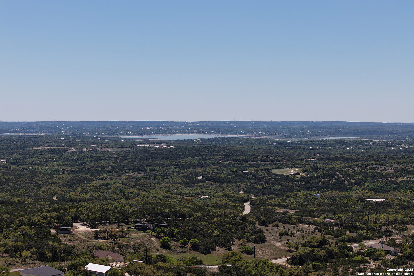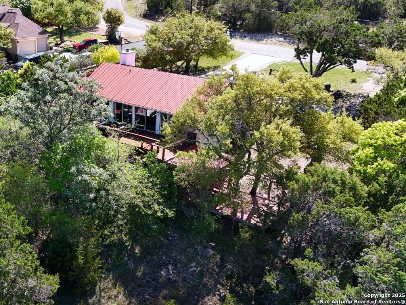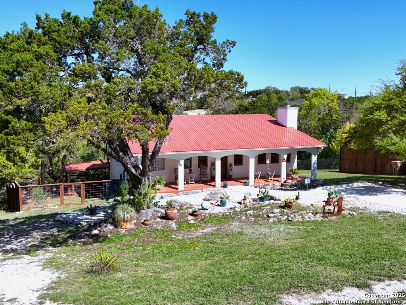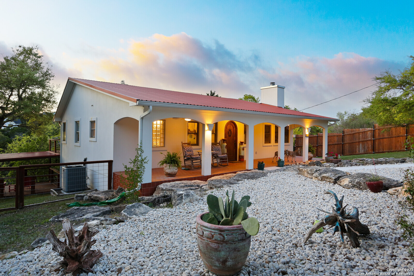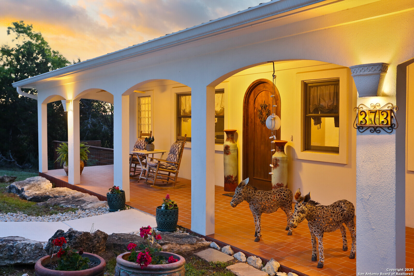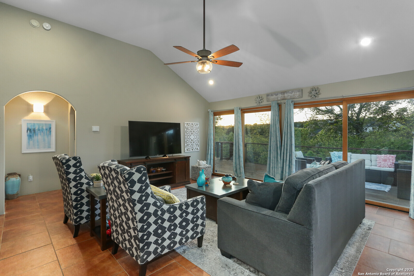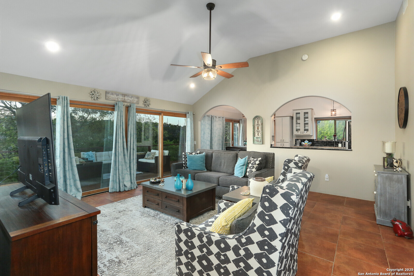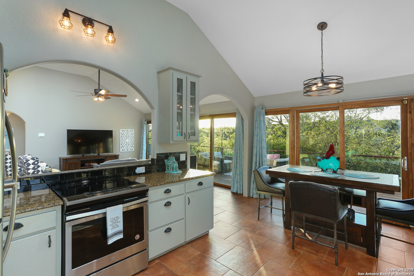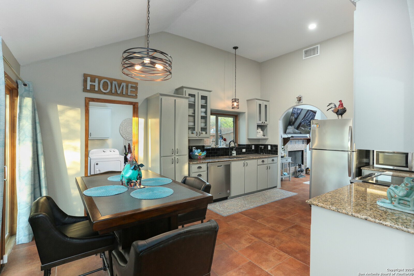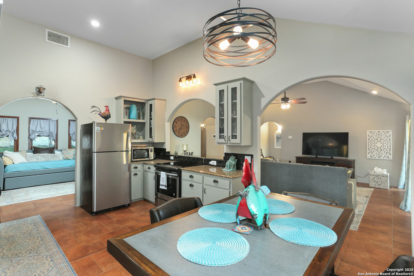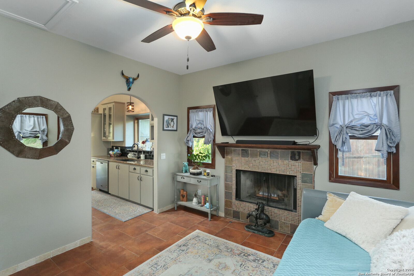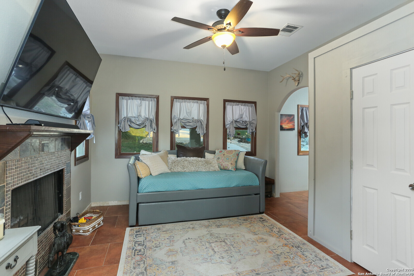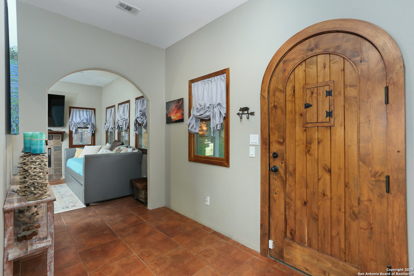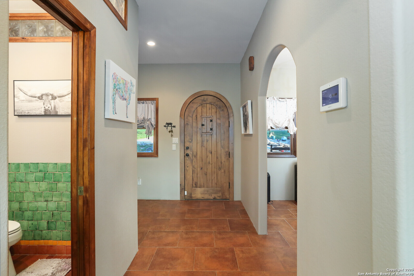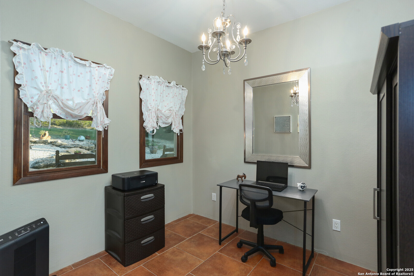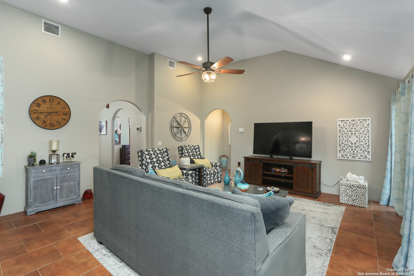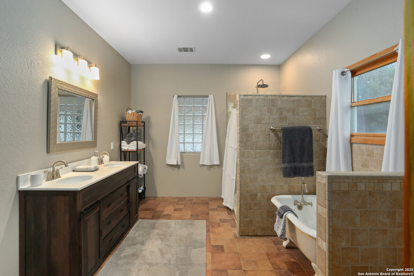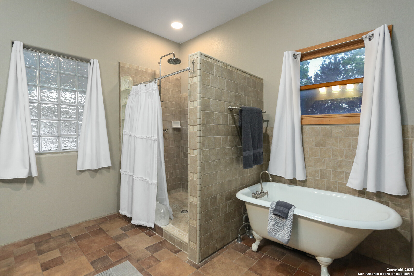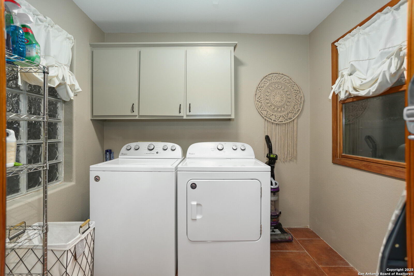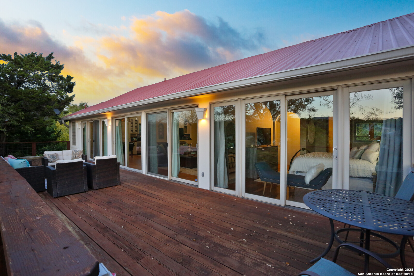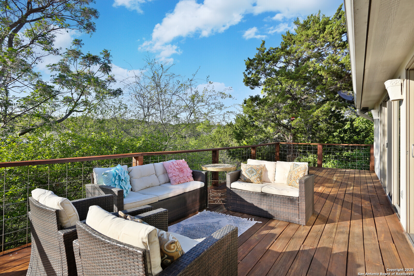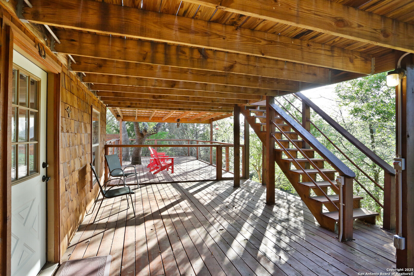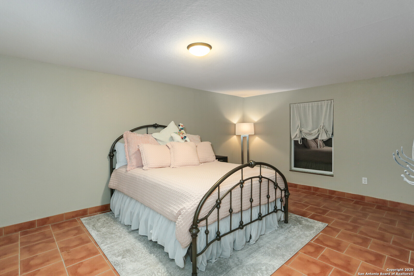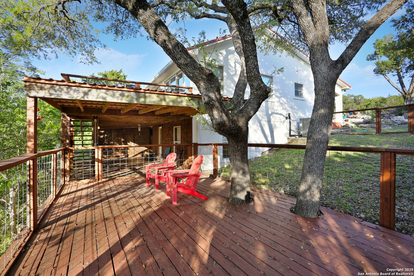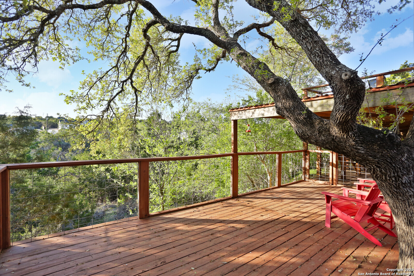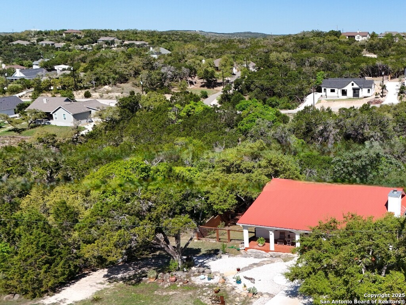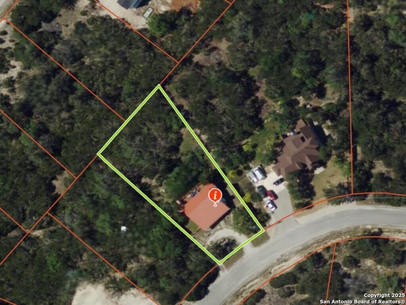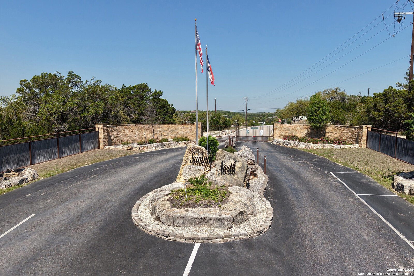Status
Market MatchUP
How this home compares to similar 3 bedroom homes in Spring Branch- Price Comparison$154,069 lower
- Home Size382 sq. ft. smaller
- Built in 2005Older than 74% of homes in Spring Branch
- Spring Branch Snapshot• 246 active listings• 55% have 3 bedrooms• Typical 3 bedroom size: 2031 sq. ft.• Typical 3 bedroom price: $527,068
Description
Hill Country hideaway-small in size but BIG on charm, views, serenity! Step inside to a sense of warmth & unbeatable backdrop: a full wall of windows showcasing panoramic views of rolling hills, majestic trees, & endless sky. The open-concept layout is one of the most expansive you'll find in a home this size, creating a light, airy feel that flows seamlessly to the outdoors. From a spacious front covered patio to an extended back deck is perfect for entertaining or simply soaking in the beauty of nature. The lower-level deck offers private access to the 3rd bedroom, along with an additional spacious deck perfect for peaceful escapes. Tucked away in nature's beauty, this serene setting feels like a world away, yet very close to live music venues, restaurants, outdoor activities. Easy access to New Braunfels, Gruene & Wimberley, Austin & San Antonio. Less than 10-Miles from Canyon Lake***Fully-Furnished option available making this a seamless turn-key experience
MLS Listing ID
Listed By
Map
Estimated Monthly Payment
$3,101Loan Amount
$354,350This calculator is illustrative, but your unique situation will best be served by seeking out a purchase budget pre-approval from a reputable mortgage provider. Start My Mortgage Application can provide you an approval within 48hrs.
Home Facts
Bathroom
Kitchen
Appliances
- Dishwasher
- Security System (Leased)
- Refrigerator
- Electric Water Heater
- Washer
- Cook Top
- Self-Cleaning Oven
- Disposal
- Private Garbage Service
- Dryer
- Ceiling Fans
Roof
- Metal
Levels
- One
Cooling
- One Central
Pool Features
- None
Window Features
- All Remain
Other Structures
- None
Exterior Features
- Mature Trees
- Double Pane Windows
- Patio Slab
- Deck/Balcony
- Covered Patio
- Chain Link Fence
Fireplace Features
- One
- Wood Burning
Association Amenities
- Controlled Access
Flooring
- Wood
- Ceramic Tile
Architectural Style
- One Story
- Split Level
Heating
- Central
