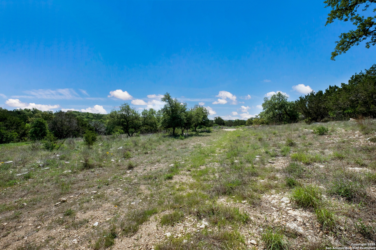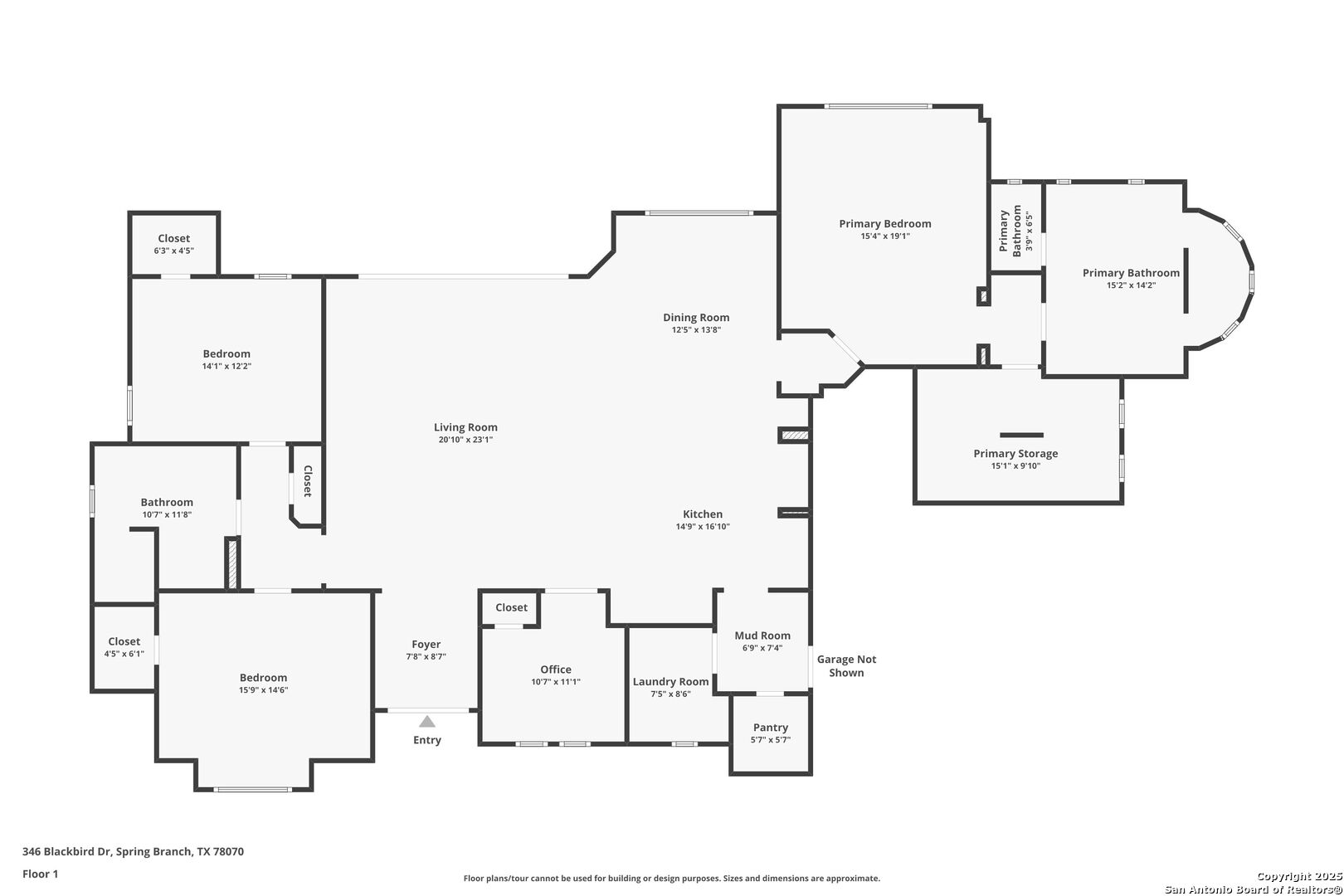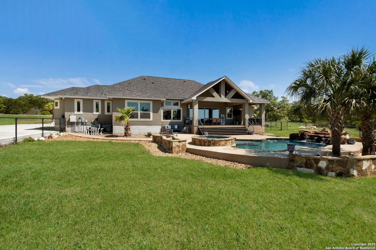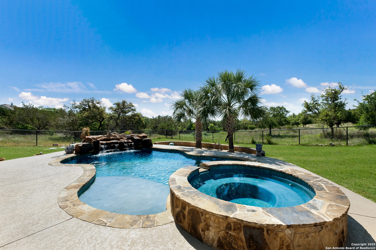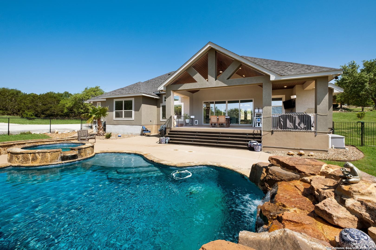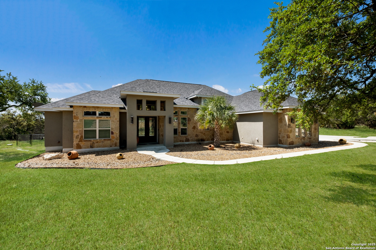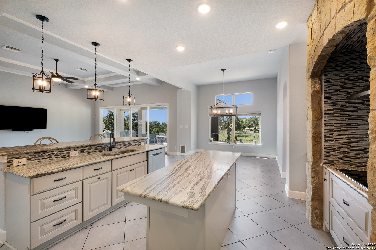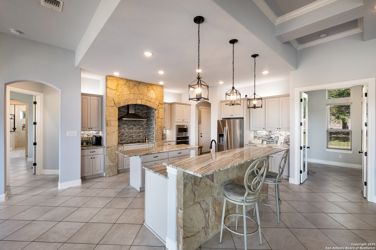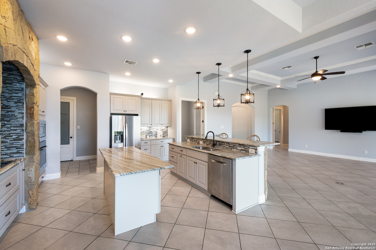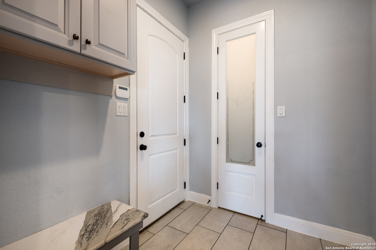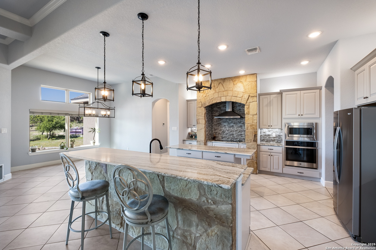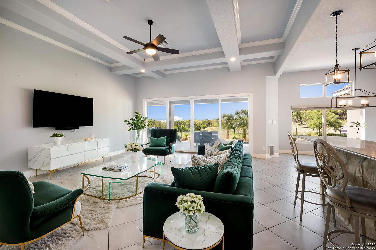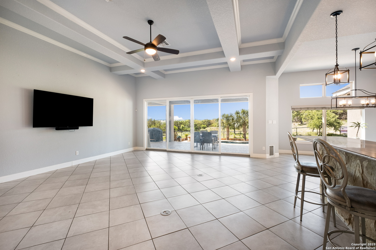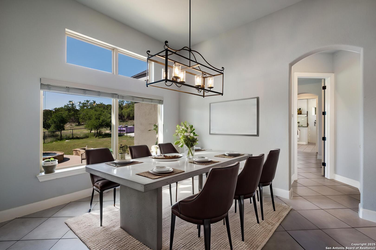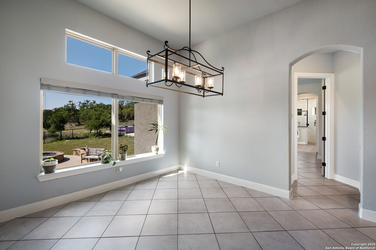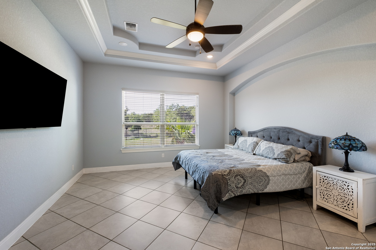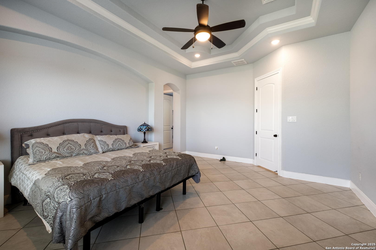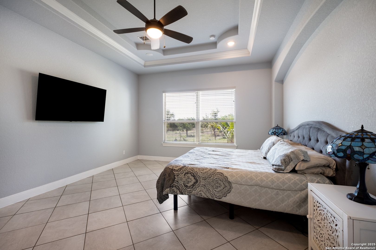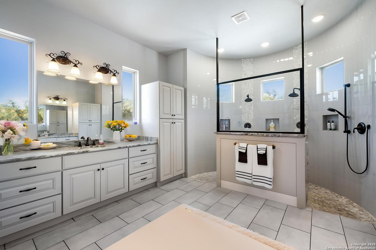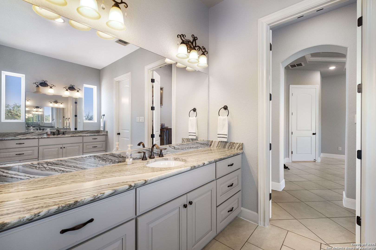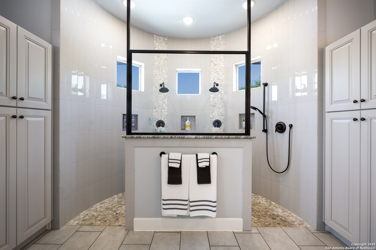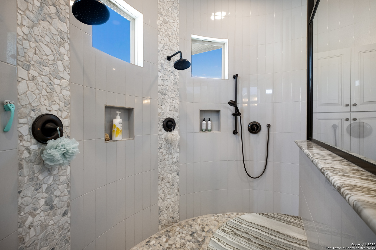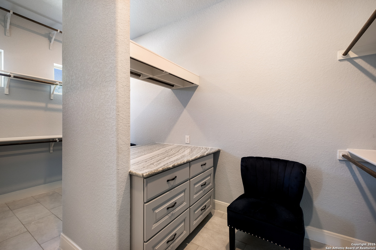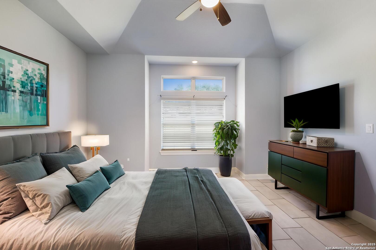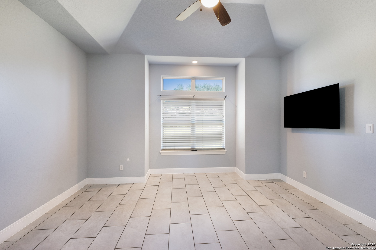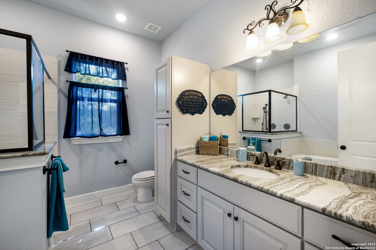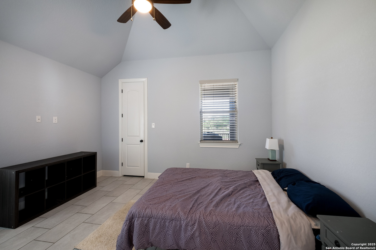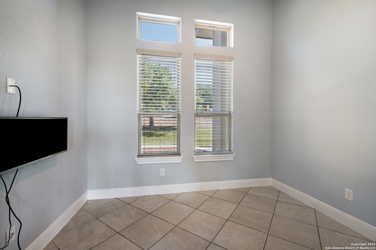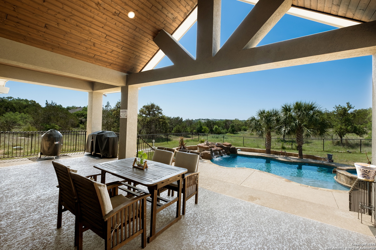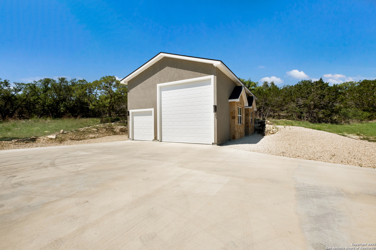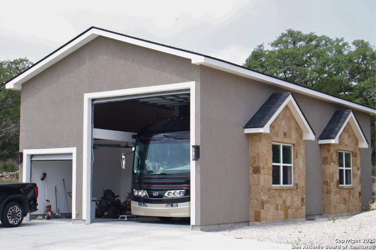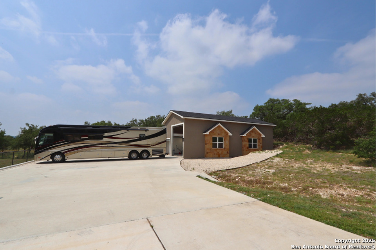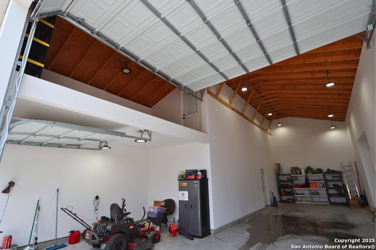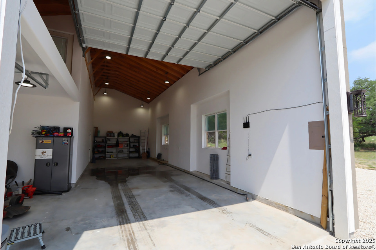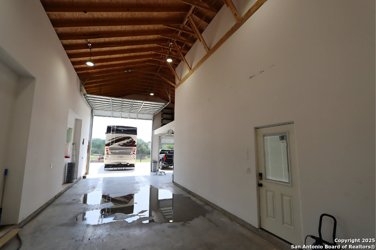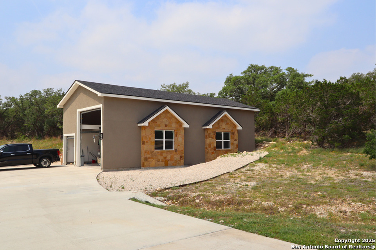Status
Market MatchUP
How this home compares to similar 4 bedroom homes in Spring Branch- Price Comparison$513,325 higher
- Home Size235 sq. ft. smaller
- Built in 2019Newer than 53% of homes in Spring Branch
- Spring Branch Snapshot• 250 active listings• 31% have 4 bedrooms• Typical 4 bedroom size: 2959 sq. ft.• Typical 4 bedroom price: $835,674
Description
Welcome to 346 Blackbird Dr-a private Hill Country retreat in Spring Branch with premium upgrades and thoughtful features throughout. This custom property offers a true lifestyle experience with a heated 8-ft pool, spa with fountain, and $15K in professional grading, perfect for entertaining or relaxing under the stars. The detached garage with loft includes sewage and water lines for added versatility-ideal for a future guest suite, office, or workshop. A whole-home generator with 50 AMP service and underground propane tank ($15K value) provides peace of mind year-round. Inside, the primary suite is a true retreat featuring a dual-head shower + handheld. Four TVs and mounts, gas grill & griddle (2022), security cameras, and the generator all convey-move in and enjoy. Conveniently located near Hwy 281, shopping, and Canyon Lake recreation. Don't miss this one-of-a-kind opportunity to own a well-appointed home with luxury touches in the heart of Spring Branch.
MLS Listing ID
Listed By
(210) 331-7000
Levi Rodgers Real Estate Group
Map
Estimated Monthly Payment
$11,045Loan Amount
$1,281,550This calculator is illustrative, but your unique situation will best be served by seeking out a purchase budget pre-approval from a reputable mortgage provider. Start My Mortgage Application can provide you an approval within 48hrs.
Home Facts
Bathroom
Kitchen
Appliances
- Cook Top
- Built-In Oven
- Disposal
- Dishwasher
- Refrigerator
- Chandelier
- Self-Cleaning Oven
- Security System (Owned)
- Gas Grill
- Microwave Oven
- Smoke Alarm
- Ceiling Fans
Roof
- Composition
Levels
- One
Cooling
- One Central
Pool Features
- Pools Sweep
- Hot Tub
- Pool is Heated
- In Ground Pool
Window Features
- All Remain
Other Structures
- RV/Boat Storage
- Workshop
- Storage
- Second Garage
- Second Residence
Exterior Features
- Has Gutters
- Bar-B-Que Pit/Grill
- Mature Trees
- Gas Grill
- Covered Patio
- Detached Quarters
- Deck/Balcony
- Patio Slab
- Additional Dwelling
Fireplace Features
- Not Applicable
Association Amenities
- Jogging Trails
- Volleyball Court
- Park/Playground
- Clubhouse
- Tennis
Flooring
- Carpeting
- Ceramic Tile
Foundation Details
- Slab
Architectural Style
- Texas Hill Country
- One Story
- Contemporary
Heating
- Central
