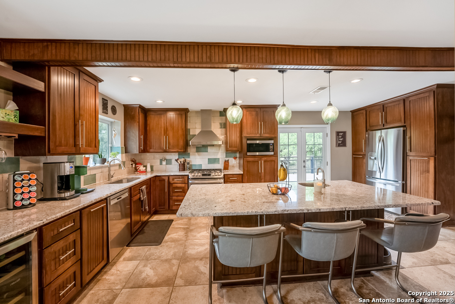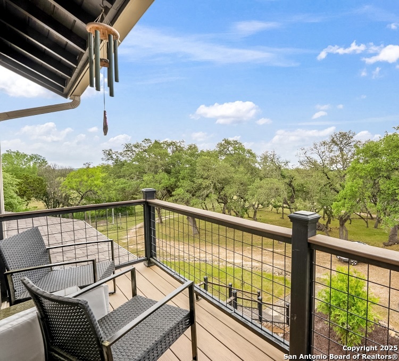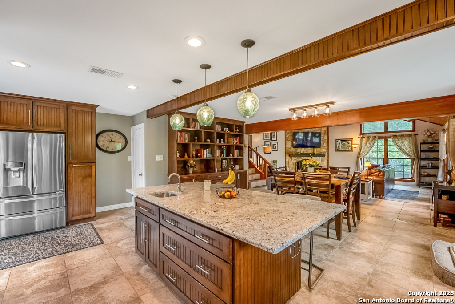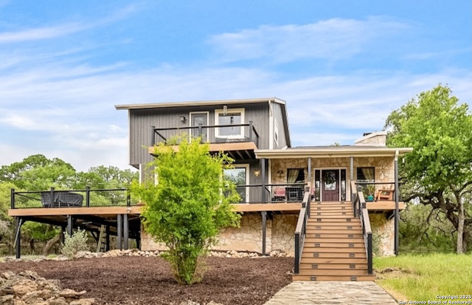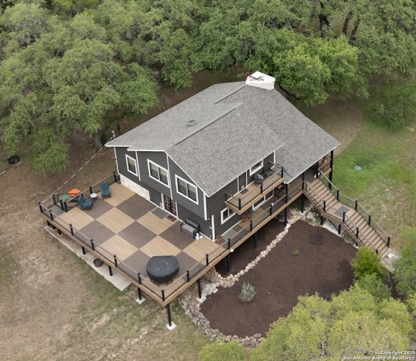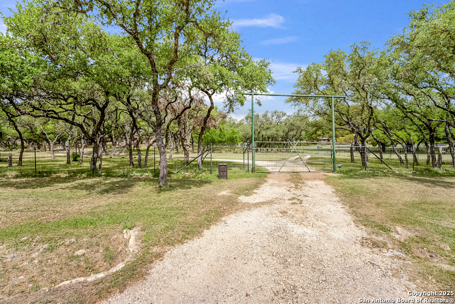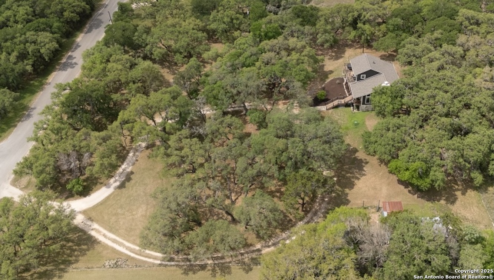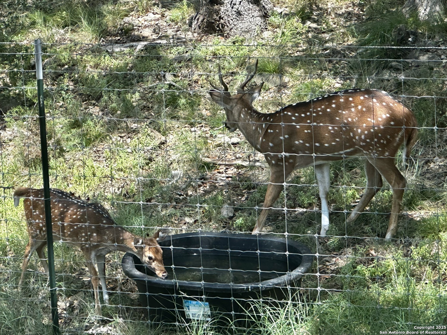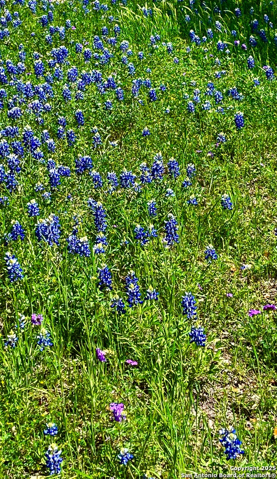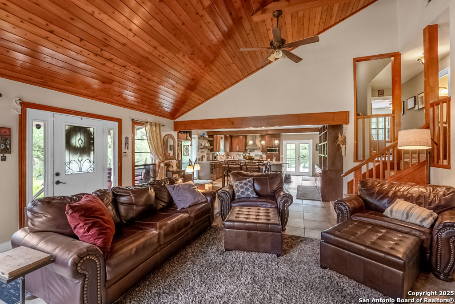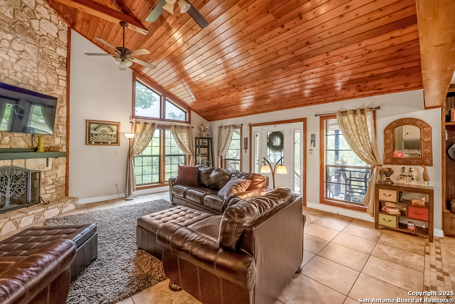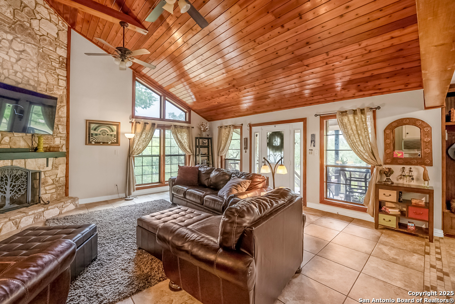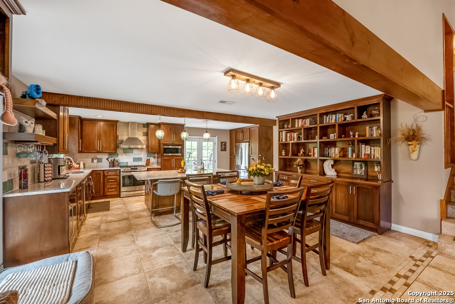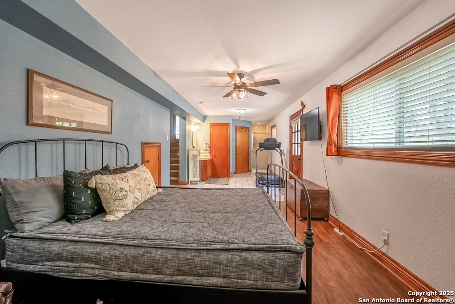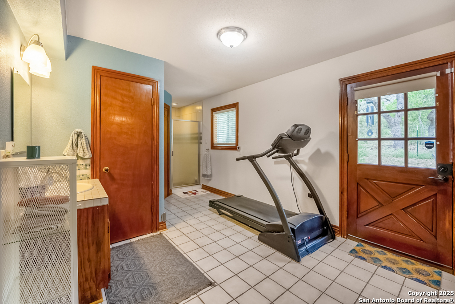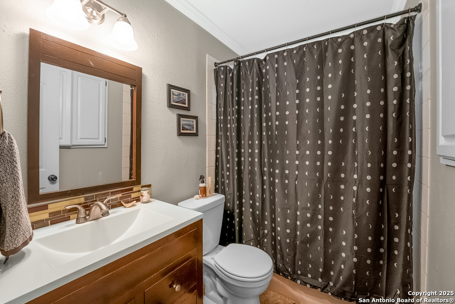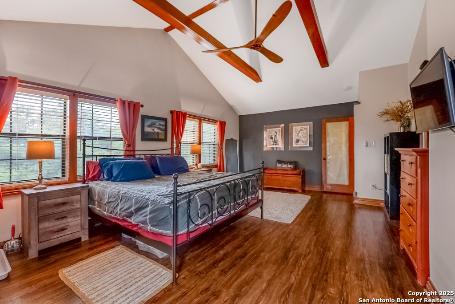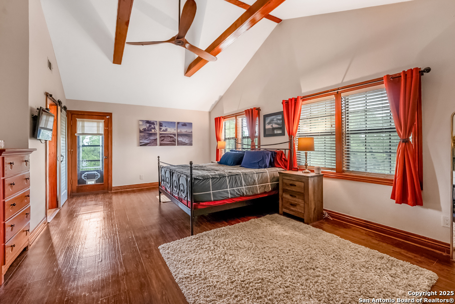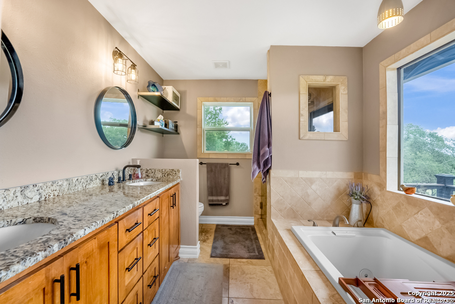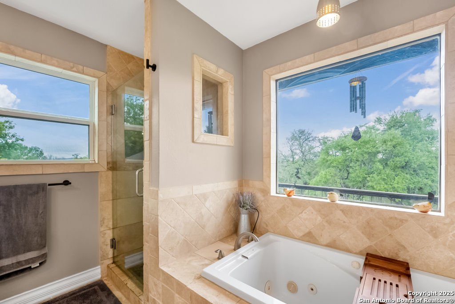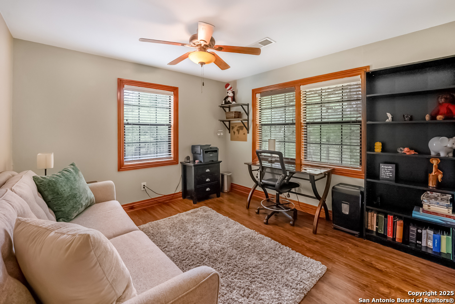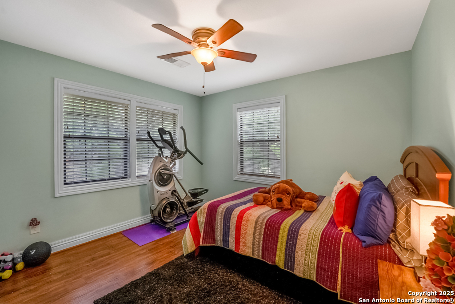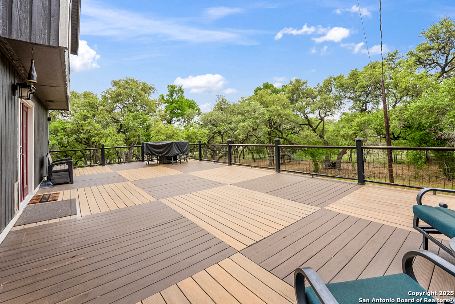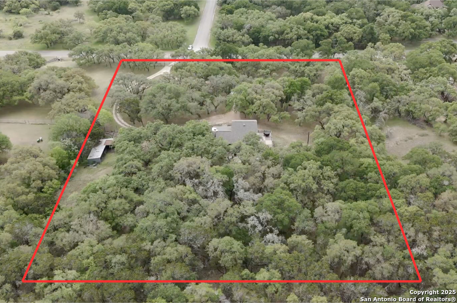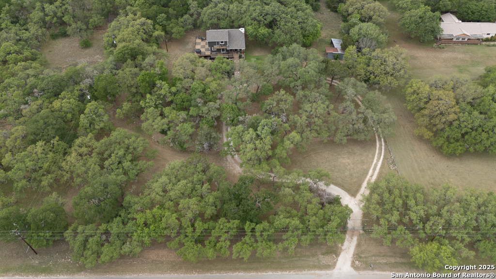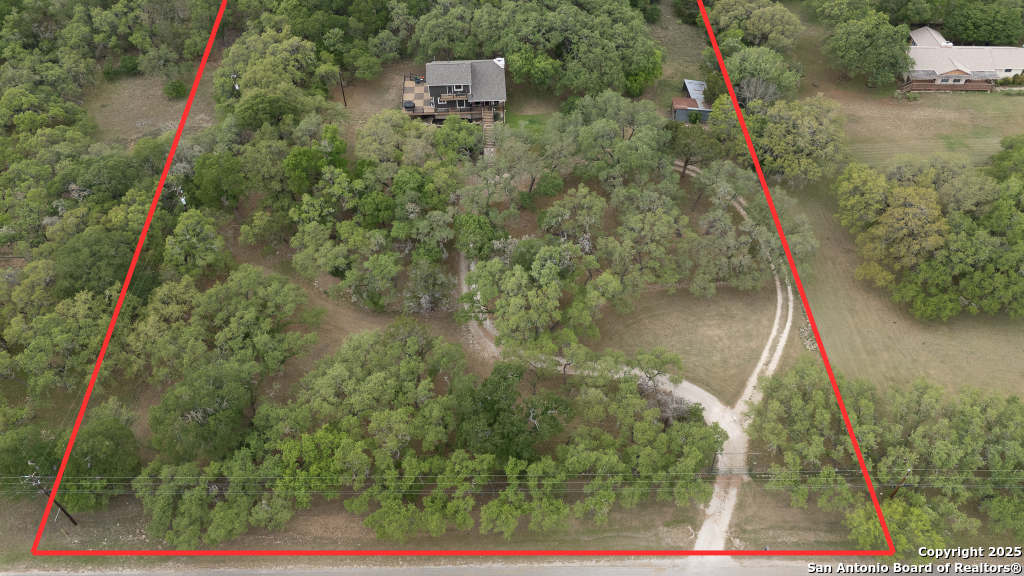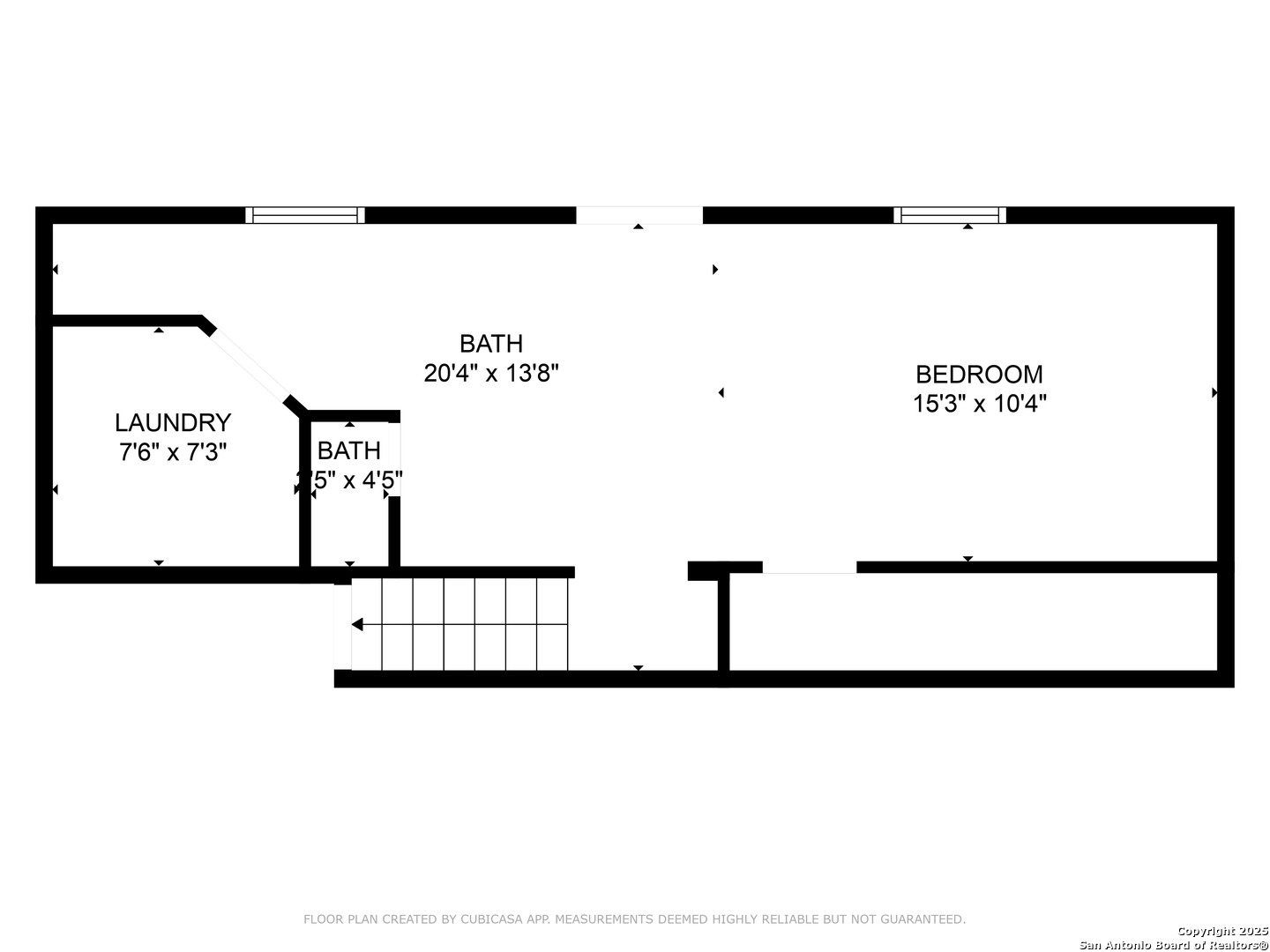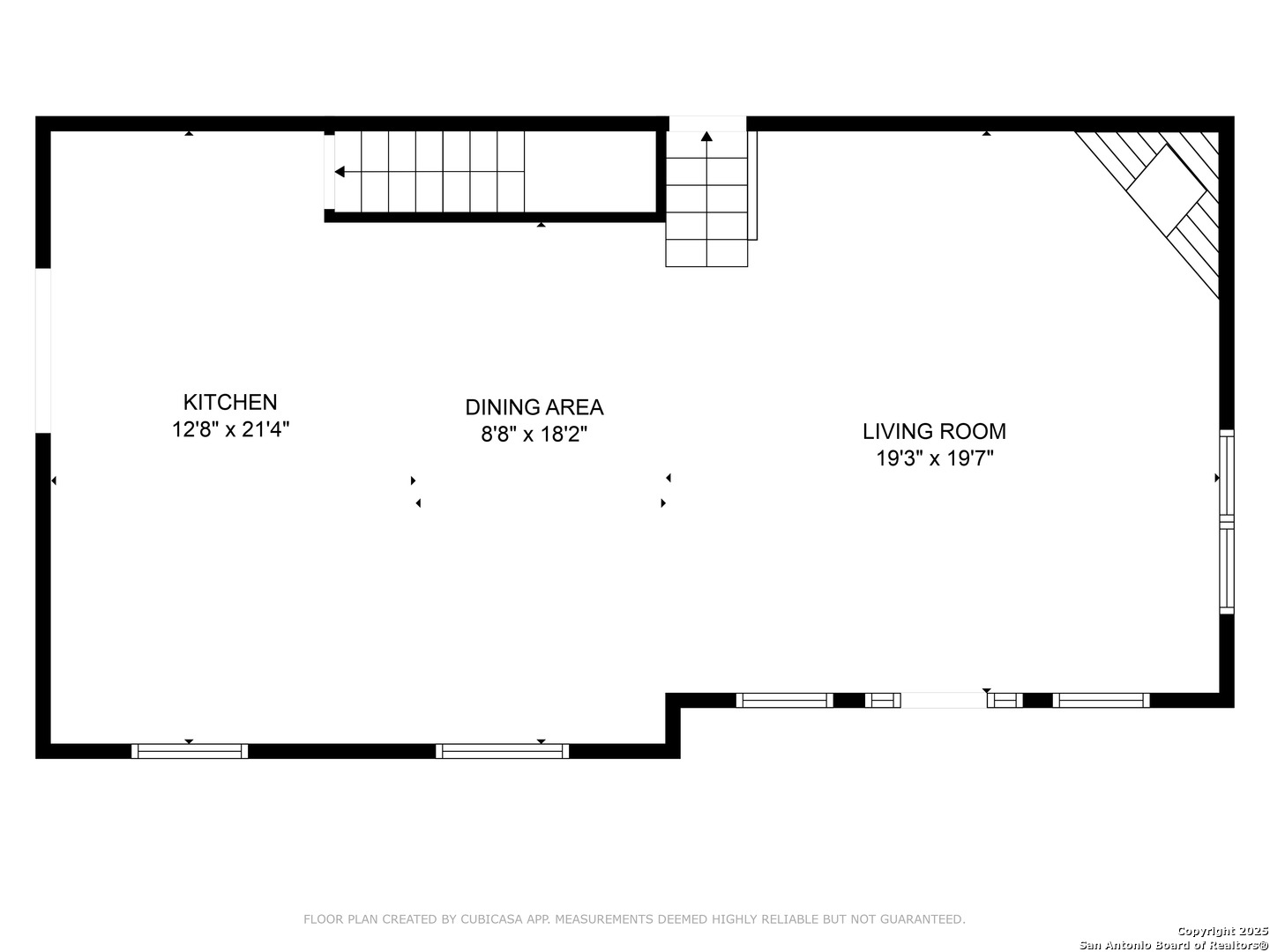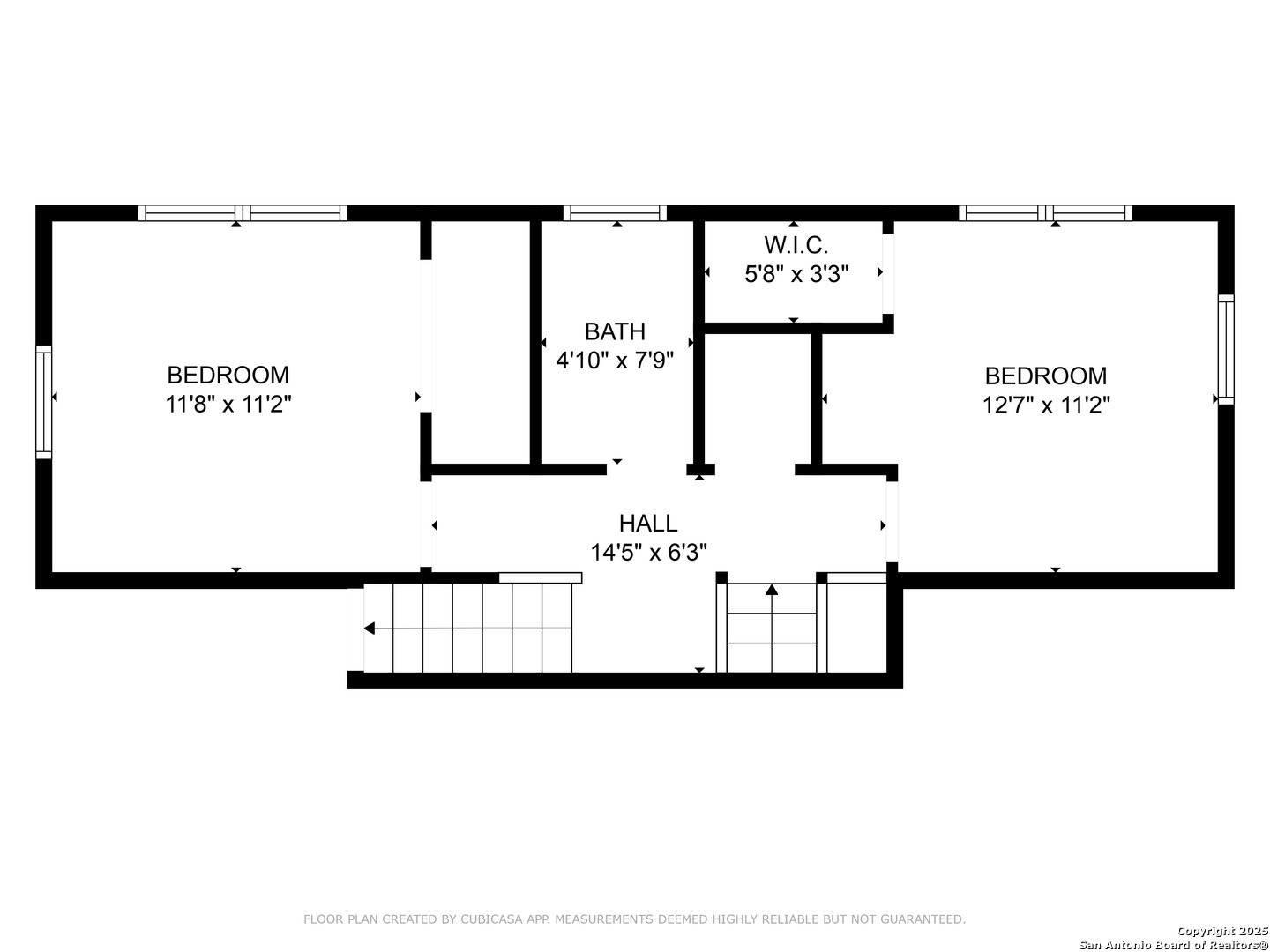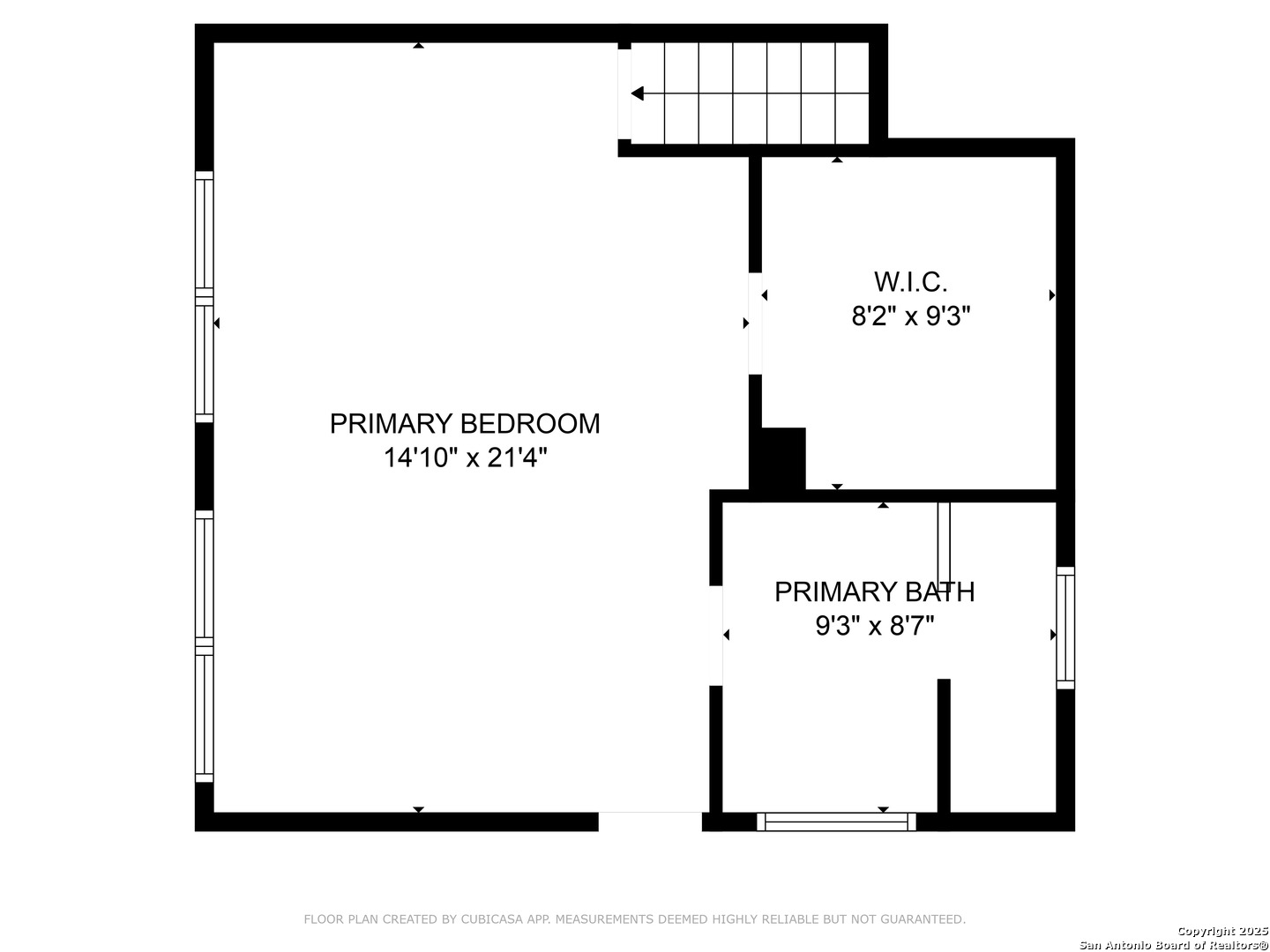Status
Market MatchUP
How this home compares to similar 4 bedroom homes in Spring Branch- Price Comparison$177,076 lower
- Home Size761 sq. ft. smaller
- Built in 1985Older than 97% of homes in Spring Branch
- Spring Branch Snapshot• 206 active listings• 31% have 4 bedrooms• Typical 4 bedroom size: 2965 sq. ft.• Typical 4 bedroom price: $814,075
Description
Hill Country Living with City Convenience - 3 Acres of Space and Style! Enjoy the peace of the Hill Country without giving up quick access to the city. This updated home offers an open-concept layout with a flexible multi-generational design, a modern kitchen, and fully renovated bathrooms - all with no carpet for easy upkeep. Recent improvements include a 2-year-old roof, a new electrical main panel, and long-lasting 30-year composite decking. With 3 acres to garden, host gatherings, or simply unwind under the stars, this property delivers the best of both worlds.
MLS Listing ID
Listed By
Map
Estimated Monthly Payment
$4,912Loan Amount
$605,150This calculator is illustrative, but your unique situation will best be served by seeking out a purchase budget pre-approval from a reputable mortgage provider. Start My Mortgage Application can provide you an approval within 48hrs.
Home Facts
Bathroom
Kitchen
Appliances
- Refrigerator
- Solid Counter Tops
- Dryer Connection
- Self-Cleaning Oven
- Washer Connection
- Ceiling Fans
- Dishwasher
- Gas Cooking
- Cook Top
- Built-In Oven
- Disposal
- Smoke Alarm
- Attic Fan
- Stove/Range
- Electric Water Heater
- Custom Cabinets
Roof
- Composition
Levels
- Three Or More
Cooling
- One Central
Pool Features
- None
Window Features
- All Remain
Exterior Features
- Mature Trees
- Solar Screens
- Deck/Balcony
- Privacy Fence
Fireplace Features
- Wood Burning
- Living Room
- One
Association Amenities
- BBQ/Grill
- Sports Court
Flooring
- Ceramic Tile
- Vinyl
Foundation Details
- Slab
Architectural Style
- Split Level
Heating
- Central
