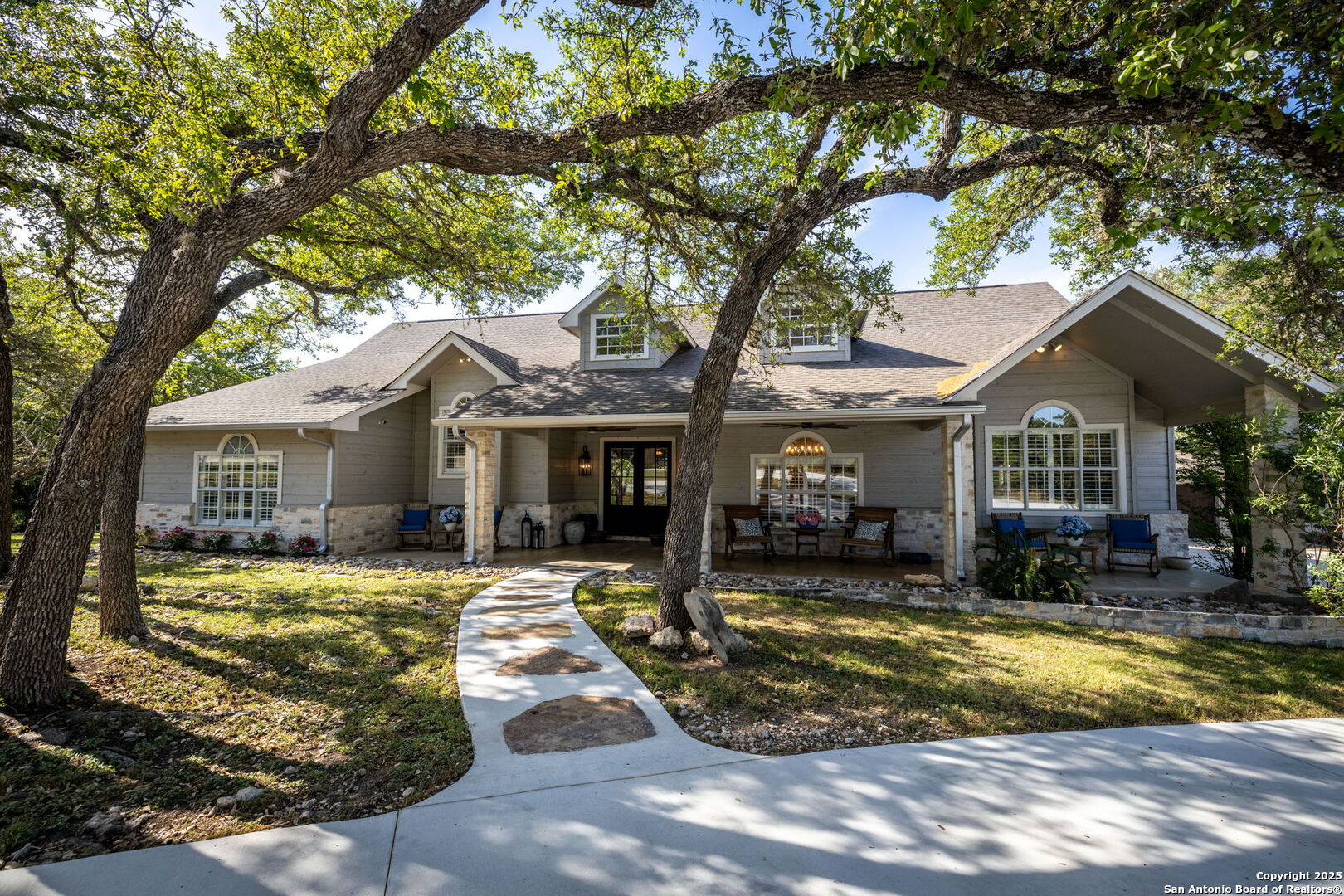Status
Market MatchUP
How this home compares to similar 5 bedroom homes in Spring Branch- Price Comparison$799,301 higher
- Home Size1268 sq. ft. larger
- Built in 1992Older than 95% of homes in Spring Branch
- Spring Branch Snapshot• 246 active listings• 7% have 5 bedrooms• Typical 5 bedroom size: 3960 sq. ft.• Typical 5 bedroom price: $1,200,198
Description
A Rare Hill Country Retreat-Ready for You Now!!! Behind two private gated entrances and nestled on just over 10 serene acres, this exceptional Hill Country estate is a standout opportunity you don't want to miss. Thoughtfully designed and beautifully maintained, the property includes a spacious 4,786 sq-ft main home and a 442 sq-ft detached guest suite-perfect for visitors, multigenerational living, or a private home office. Inside, the 5-bedroom layout offers flexible living with the primary suite and a guest bedroom on the main level, plus three oversized bedrooms upstairs. Generous living spaces flow easily from room to room, making everyday life feel effortless and entertaining feel elevated. Step outside and experience the lifestyle this home was made for-swim in the sparkling in-ground pool and spa, explore the land on your ATV, or gather around the firepit under the stars. A professional-grade batting cage sits atop engineered concrete and can easily be repurposed as a covered RV pad, sports court, or workshop space. No mandatory HOA, tons of usable space, and a private setting just minutes from modern conveniences-it's the ideal blend of luxury and laid-back Texas living. Opportunities like this don't come often. Schedule your private tour today and see what makes this Hill Country gem truly unforgettable.
MLS Listing ID
Listed By
Map
Estimated Monthly Payment
$16,910Loan Amount
$1,899,525This calculator is illustrative, but your unique situation will best be served by seeking out a purchase budget pre-approval from a reputable mortgage provider. Start My Mortgage Application can provide you an approval within 48hrs.
Home Facts
Bathroom
Kitchen
Appliances
- Custom Cabinets
- Chandelier
- Cook Top
- Ceiling Fans
- Trash Compactor
- Garage Door Opener
- Dishwasher
- Disposal
- Solid Counter Tops
- Electric Water Heater
- Refrigerator
- Built-In Oven
- Microwave Oven
- Smooth Cooktop
- Ice Maker Connection
- Dryer Connection
- Wet Bar
- Washer Connection
Roof
- Heavy Composition
Levels
- Two
Cooling
- Three+ Central
Pool Features
- In Ground Pool
- AdjoiningPool/Spa
Window Features
- Some Remain
Other Structures
- Storage
- Guest House
Exterior Features
- Covered Patio
- Detached Quarters
- Storage Building/Shed
- Patio Slab
- Wrought Iron Fence
- Partial Fence
- Has Gutters
- Additional Dwelling
- Double Pane Windows
- Mature Trees
Fireplace Features
- Two
- Living Room
- Primary Bedroom
Association Amenities
- None
Flooring
- Ceramic Tile
- Laminate
Foundation Details
- Slab
Architectural Style
- Traditional
- Texas Hill Country
- Two Story
Heating
- Central
