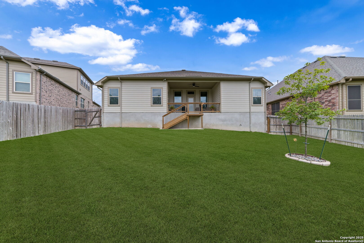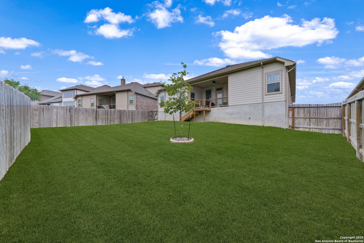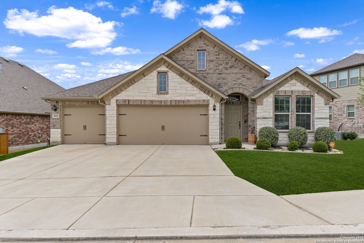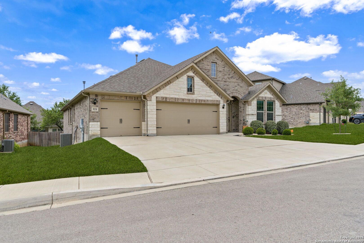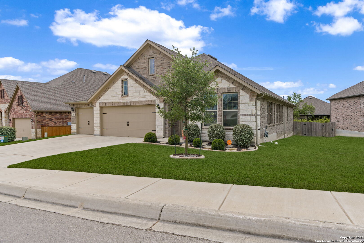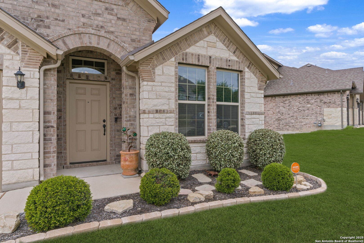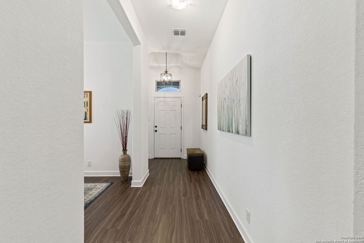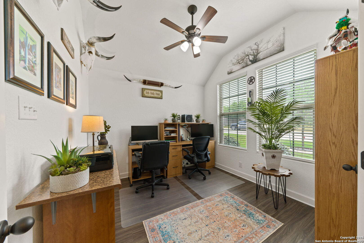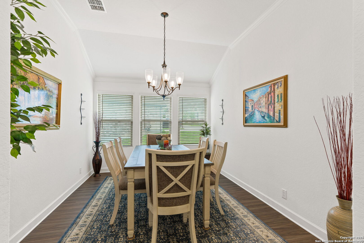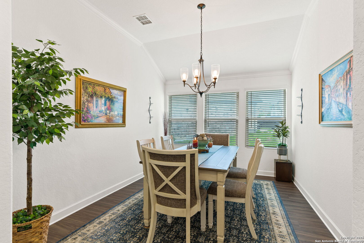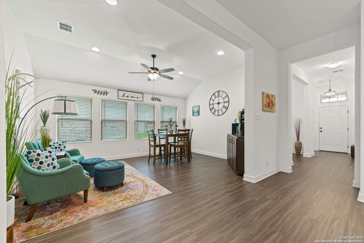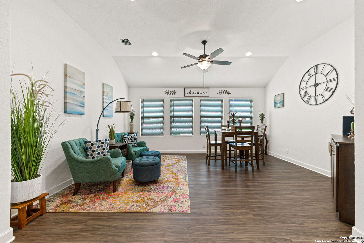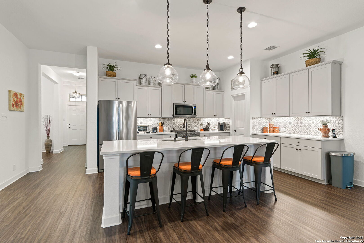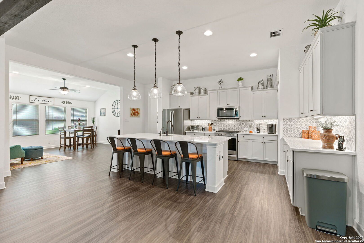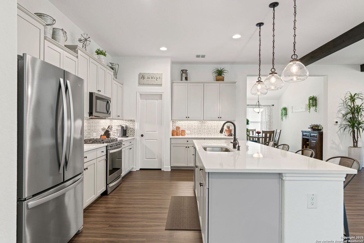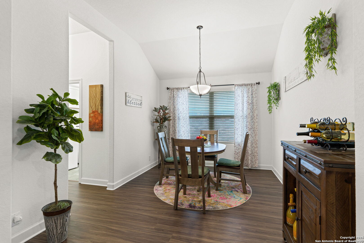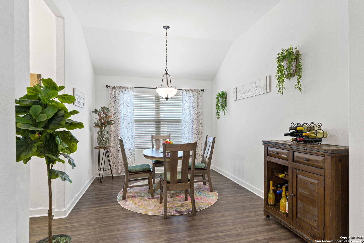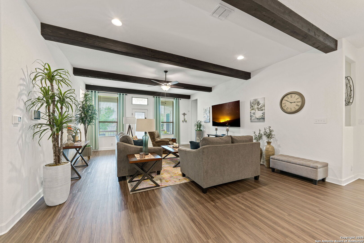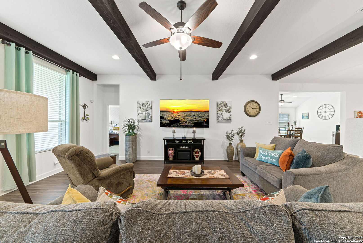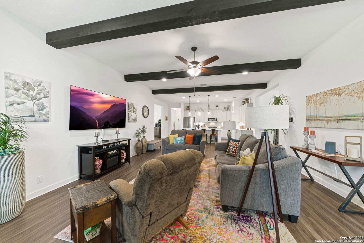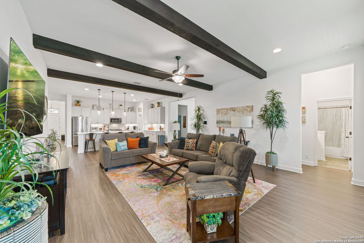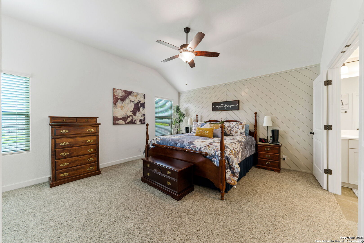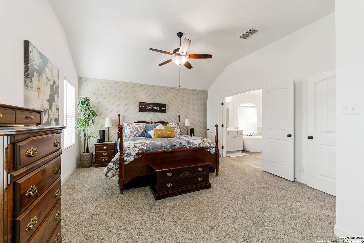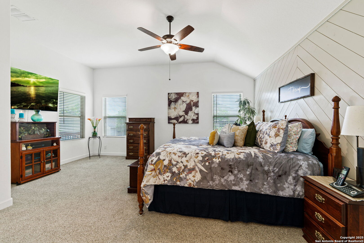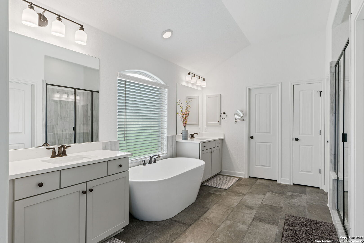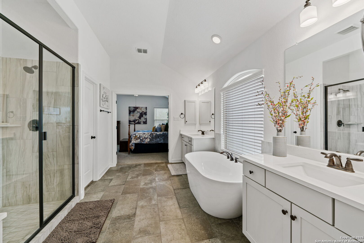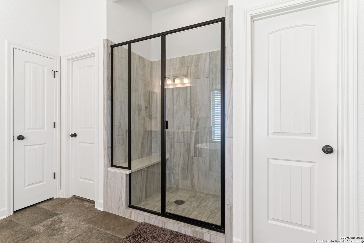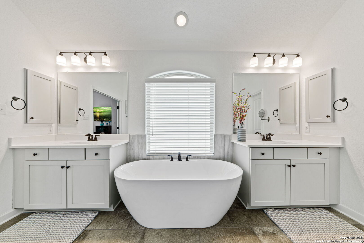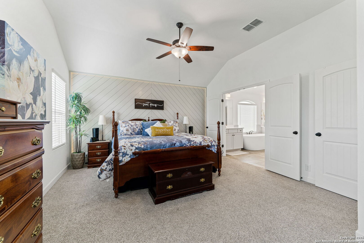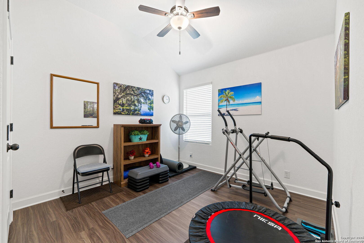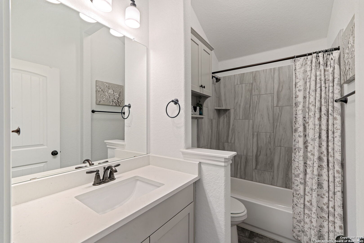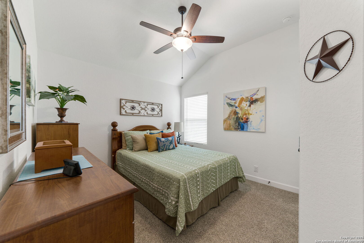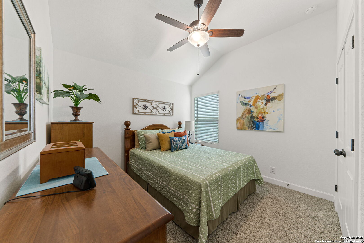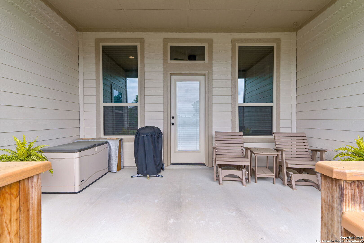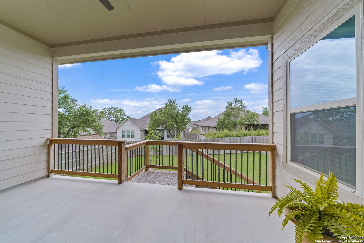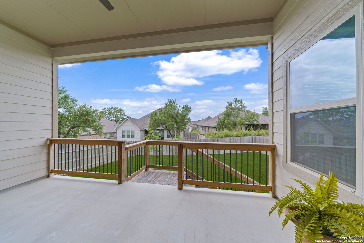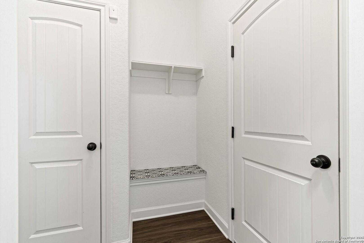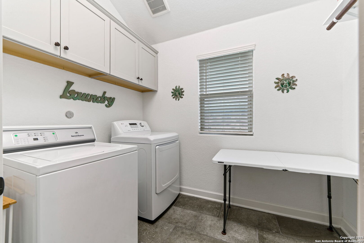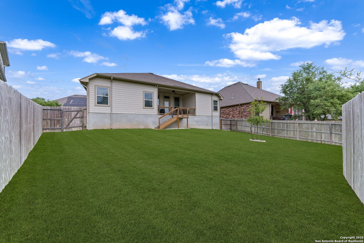Status
Market MatchUP
How this home compares to similar 3 bedroom homes in Spring Branch- Price Comparison$50,305 lower
- Home Size619 sq. ft. larger
- Built in 2021Newer than 65% of homes in Spring Branch
- Spring Branch Snapshot• 250 active listings• 56% have 3 bedrooms• Typical 3 bedroom size: 2039 sq. ft.• Typical 3 bedroom price: $531,304
Description
Taxes with exemptions are $8,475.12. Priced Below Market Value! Don't miss this immaculate-and truly like new-3-bedroom, 2-bath, 3 Car Garage 2658 sq. ft. home in the highly sought-after Preserve at Singing Hills. Thoughtfully maintained and full of upgrades, this gem is move-in ready and won't last long! Situated on a spacious .22-acre premium lot, this home features: * Spacious open concept floorplan with dedicated Family Room, Formal Dining Room, Breakfast Room, Private Study, Retreat/Playroom, Utility Room, and Mud Space * 10-foot ceilings * Spacious Master Suite, Ensuite, and walk-in Master Closet * Large kitchen island * Gas heat, gas stove, and gas water heater * Premium flooring throughout. Carpeted areas have premium half inch carpet pad * Family room has large wood beams on the ceiling * Ceiling fans throughout * Premium water softener with premium reverse osmosis system * Window blinds throughout * Vivint alarm system * Premium window tint for UV protection and energy efficiency * Rain gutters on all four sides * Landscape irrigation system Enjoy the convenience of being close to shopping and restaurants while tucked into a peaceful neighborhood. Schedule your private showing today!
MLS Listing ID
Listed By
(210) 264-9922
The Agency Texas, Inc.
Map
Estimated Monthly Payment
$4,525Loan Amount
$456,950This calculator is illustrative, but your unique situation will best be served by seeking out a purchase budget pre-approval from a reputable mortgage provider. Start My Mortgage Application can provide you an approval within 48hrs.
Home Facts
Bathroom
Kitchen
Appliances
- Water Softener (owned)
- Ceiling Fans
- Security System (Owned)
- Stove/Range
- Washer Connection
- Plumb for Water Softener
- Carbon Monoxide Detector
- Private Garbage Service
- Gas Water Heater
- Gas Cooking
- Microwave Oven
- Garage Door Opener
- Dryer Connection
- Dishwasher
Roof
- Composition
Levels
- One
Cooling
- One Central
Pool Features
- None
Window Features
- All Remain
Exterior Features
- Patio Slab
- Sprinkler System
- Double Pane Windows
- Covered Patio
- Privacy Fence
- Deck/Balcony
Fireplace Features
- Not Applicable
Association Amenities
- None
Flooring
- Ceramic Tile
Foundation Details
- Slab
Architectural Style
- One Story
Heating
- Central
