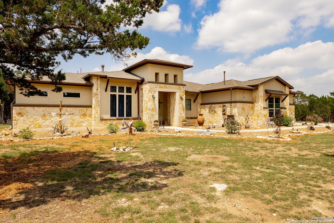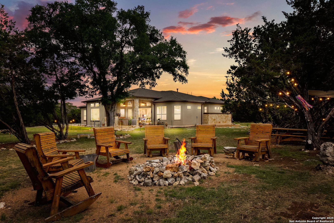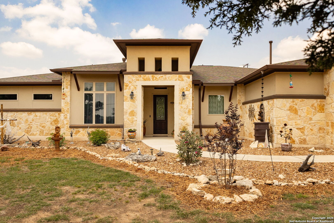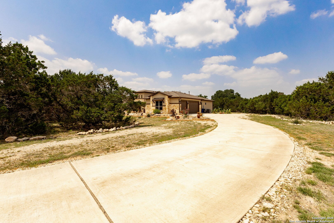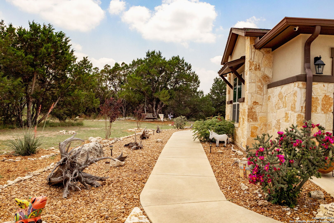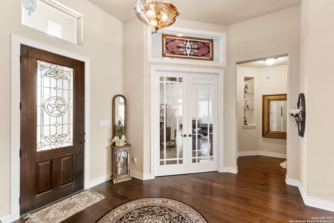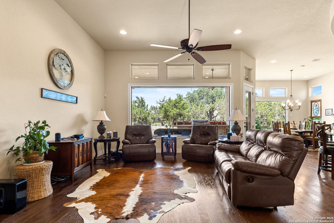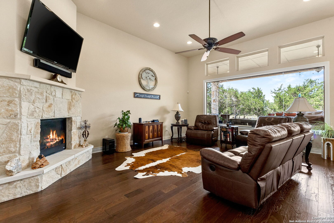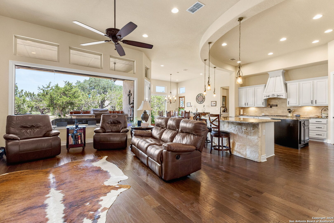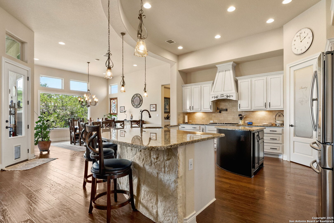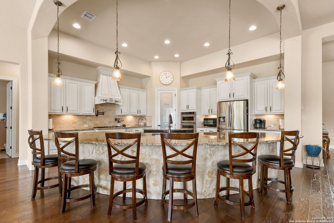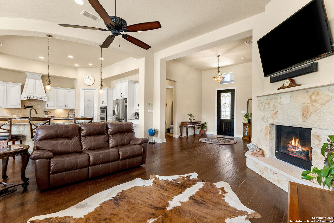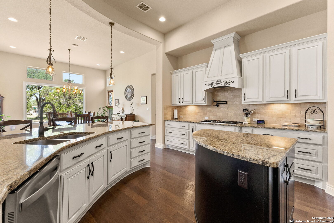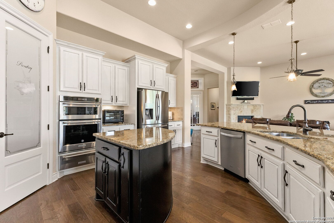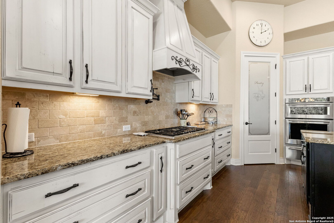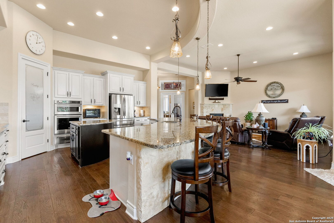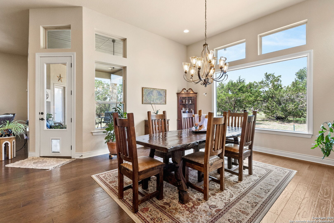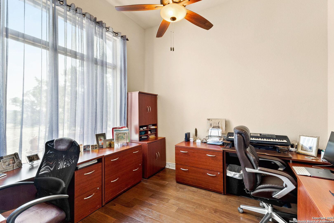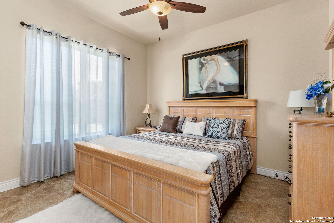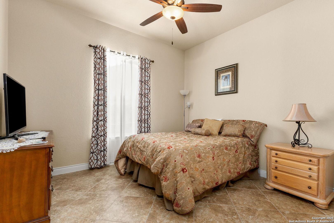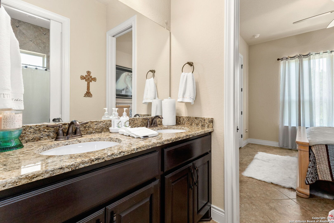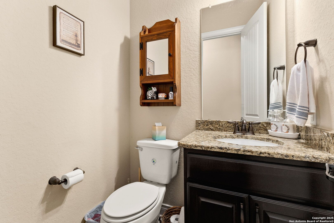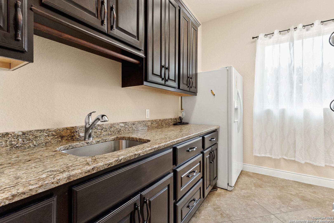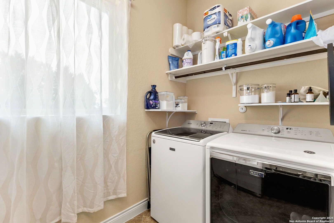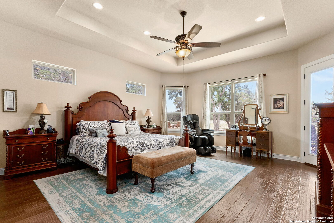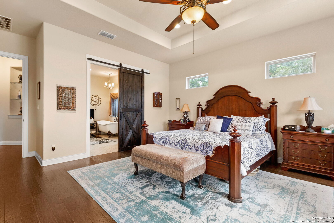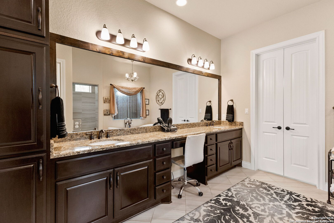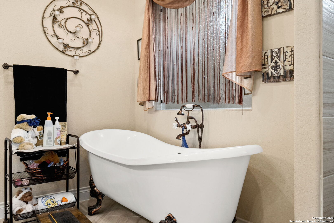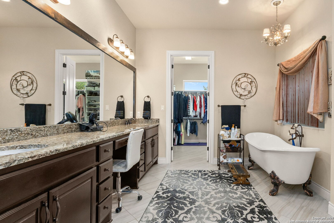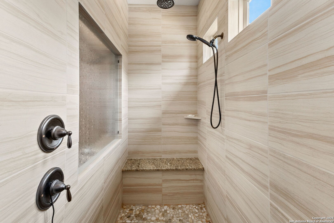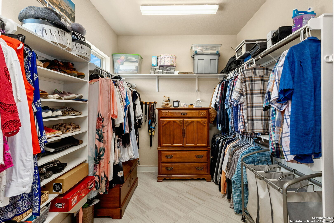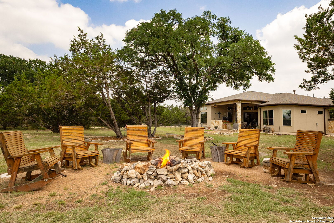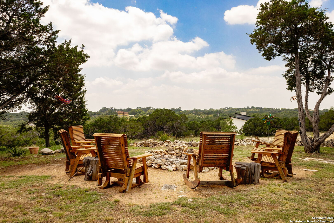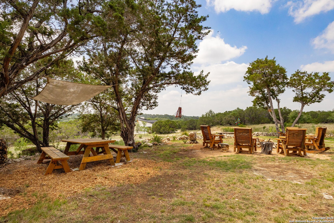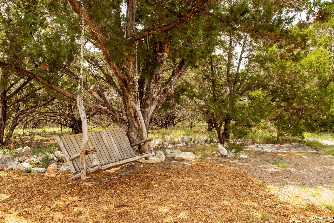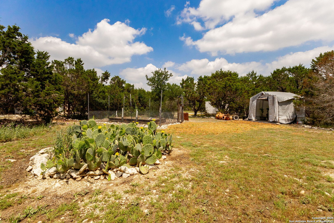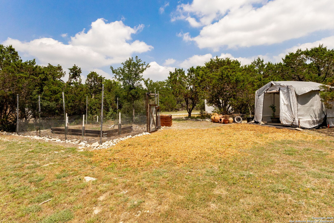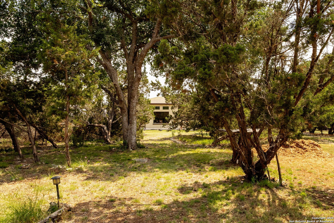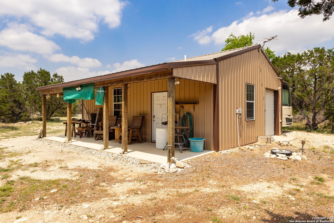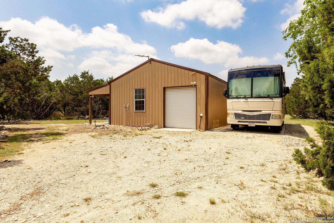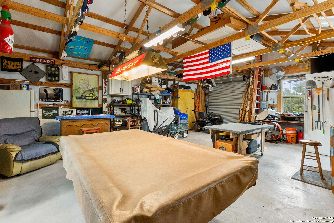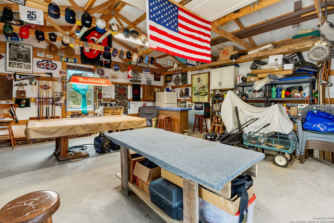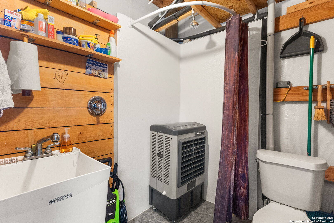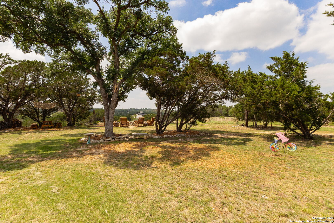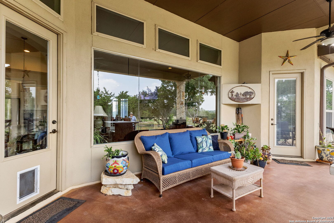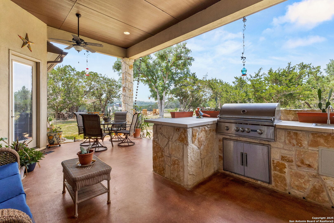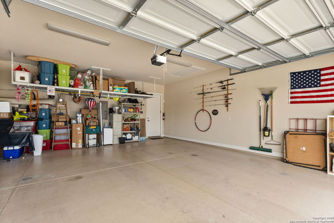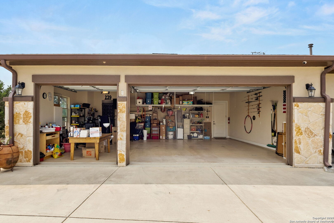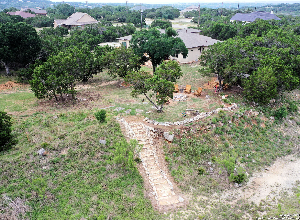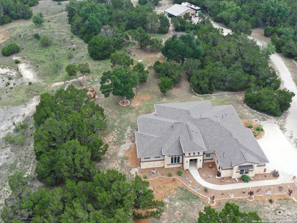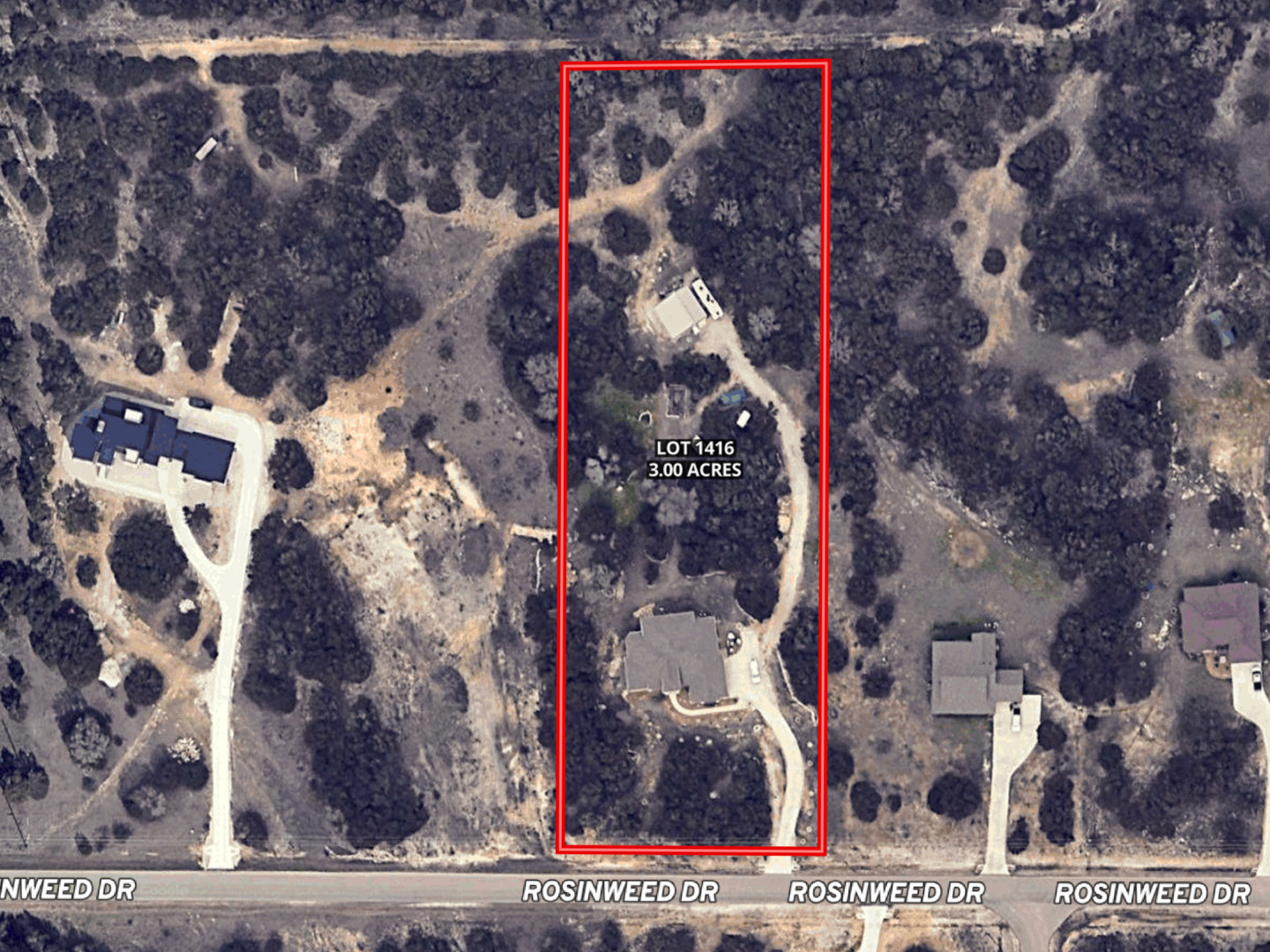Status
Market MatchUP
How this home compares to similar 3 bedroom homes in Spring Branch- Price Comparison$307,249 higher
- Home Size604 sq. ft. larger
- Built in 2018Older than 51% of homes in Spring Branch
- Spring Branch Snapshot• 206 active listings• 55% have 3 bedrooms• Typical 3 bedroom size: 2006 sq. ft.• Typical 3 bedroom price: $517,750
Description
Discover your private escape in the heart of the Hill Country with this custom Jimmy Jacobs-designed home, nestled on 3 peaceful acres. Boasting 3 bedrooms, 2.5 bathrooms, and 2,792 sq ft of air-conditioned living space (4,079 sq ft under roof), this thoughtfully designed residence combines upscale comfort with wide-open landscapes. Step inside to soaring ceilings and expansive windows that flood the home with natural light and bring the outdoors in. The open-concept great room is ideal for entertaining, featuring a gourmet kitchen with a 5-burner gas cooktop, built-in microwave/oven/warming drawer (perfect for slow-cooked ribs), and custom cabinetry with drawer-style storage for easy access. The spacious primary suite offers a private seating area and a luxurious en-suite bath complete with a clawfoot soaking tub, large walk-in shower, dual vanities, and a generous 14' x 9' walk-in closet. Wood and tile floors run throughout, offering both elegance and durability. A true Texas-sized 3-car garage provides ample room-even for your full-size truck. Outdoors, enjoy a 24' x 30' workshop with 200-amp service, a 50-amp RV plug, and an 8' x 30' covered porch. There's also a designated pad for RV or boat parking, plus plenty of space for all your toys. Green thumbs will love the greenhouse and above-ground garden beds with water service. Plus, bring your horses-up to two are allowed on the property. This is more than just a home-it's a lifestyle of peace, privacy, and possibility. Also available with 6 Acres - MLS 1864763
MLS Listing ID
Listed By
Map
Estimated Monthly Payment
$7,061Loan Amount
$783,750This calculator is illustrative, but your unique situation will best be served by seeking out a purchase budget pre-approval from a reputable mortgage provider. Start My Mortgage Application can provide you an approval within 48hrs.
Home Facts
Bathroom
Kitchen
Appliances
- Custom Cabinets
- Refrigerator
- Disposal
- In Wall Pest Control
- Self-Cleaning Oven
- Solid Counter Tops
- Cook Top
- Built-In Oven
- Ceiling Fans
- Ice Maker Connection
- Stove/Range
- Smoke Alarm
- Washer Connection
- Private Garbage Service
- Gas Grill
- Gas Water Heater
- Propane Water Heater
- Microwave Oven
- Dryer Connection
- Garage Door Opener
- Dishwasher
- Gas Cooking
Roof
- Composition
Levels
- One
Cooling
- One Central
Pool Features
- None
Window Features
- Some Remain
Other Structures
- Shed(s)
- RV/Boat Storage
- Other
- Workshop
- Outbuilding
Exterior Features
- Bar-B-Que Pit/Grill
- Gas Grill
- Workshop
- Patio Slab
- Partial Fence
- Covered Patio
- Double Pane Windows
- Storage Building/Shed
Fireplace Features
- Living Room
Association Amenities
- Bike Trails
- BBQ/Grill
- Basketball Court
- Boat Ramp
- Volleyball Court
- Pool
- Clubhouse
- Tennis
- Sports Court
- Lake/River Park
- Waterfront Access
- Park/Playground
- Jogging Trails
Flooring
- Wood
Foundation Details
- Slab
Architectural Style
- Texas Hill Country
- One Story
Heating
- Central
