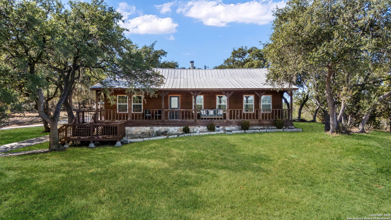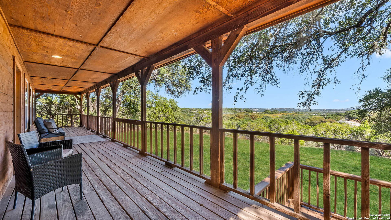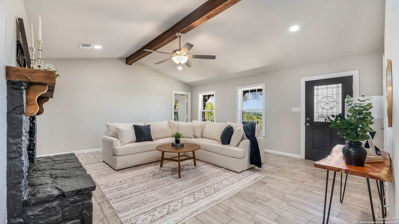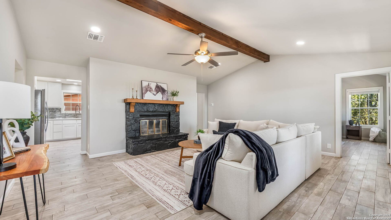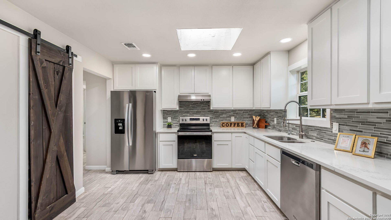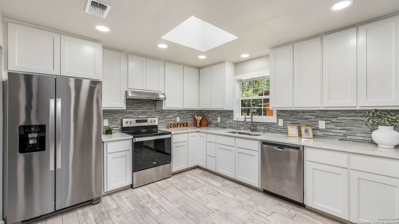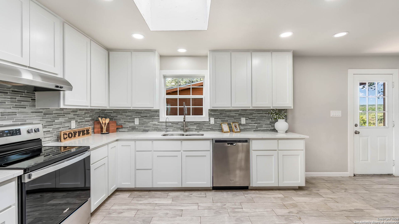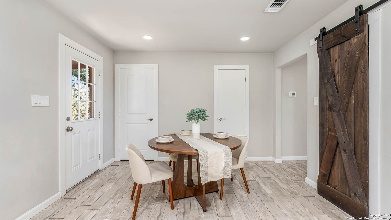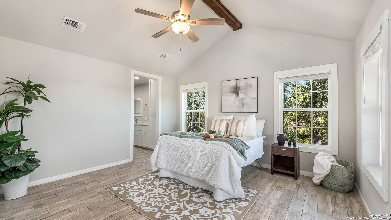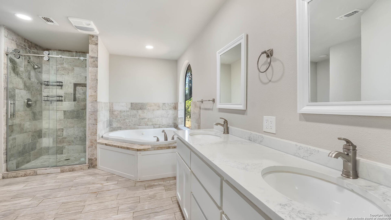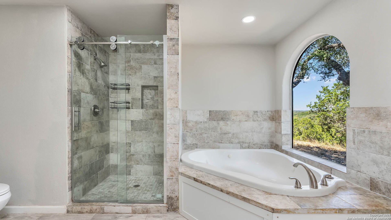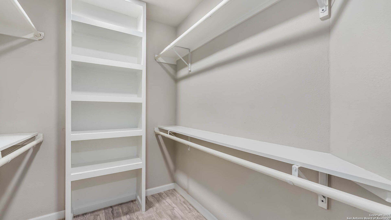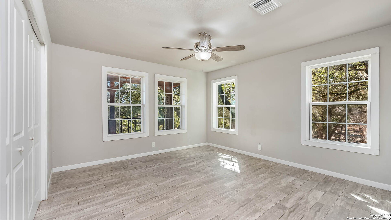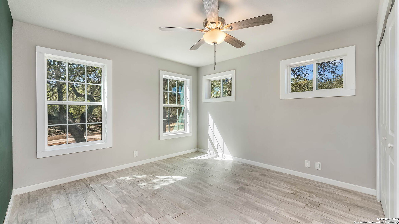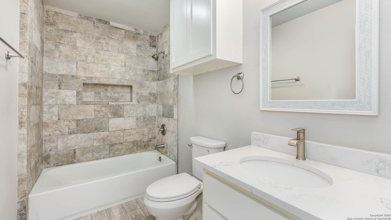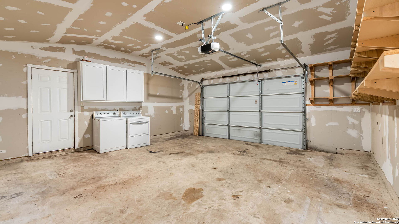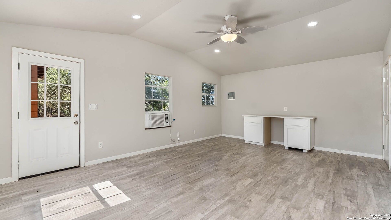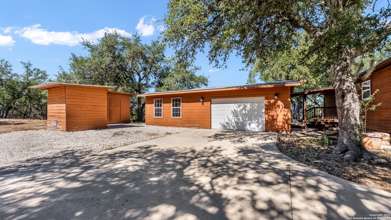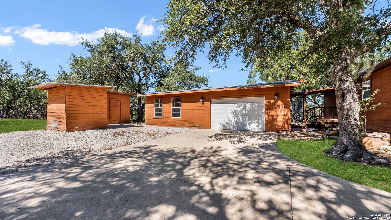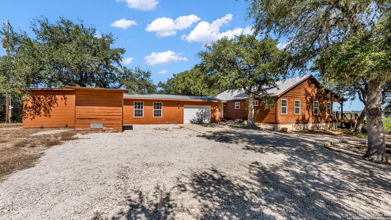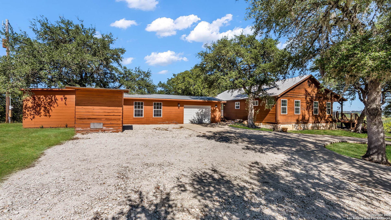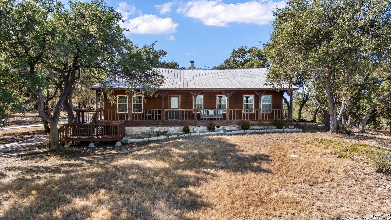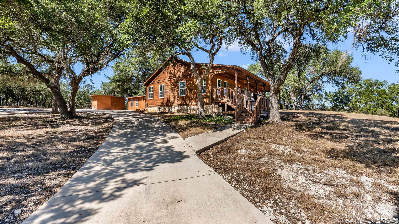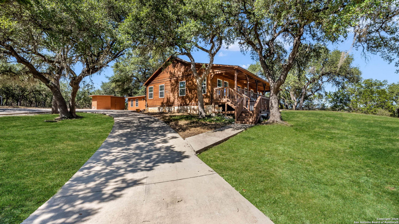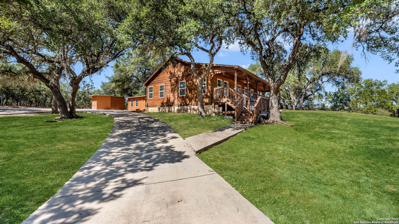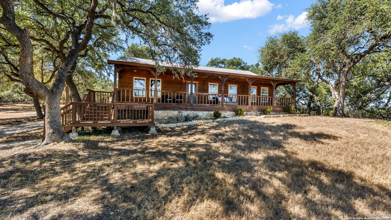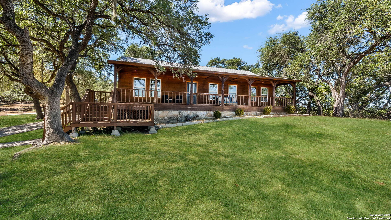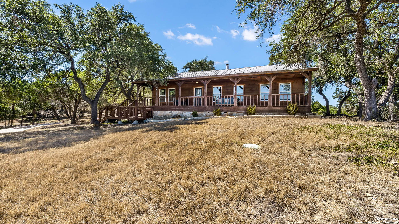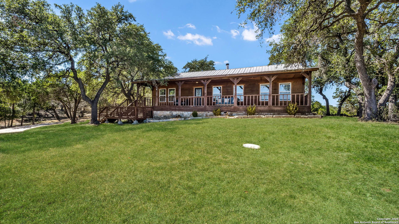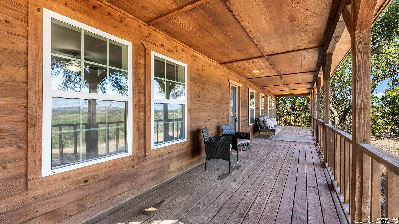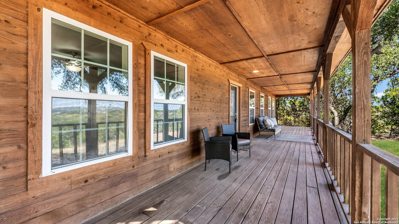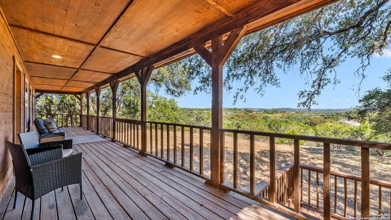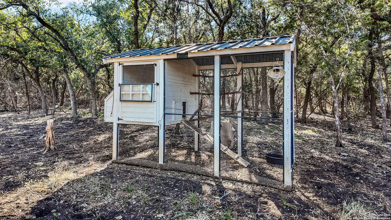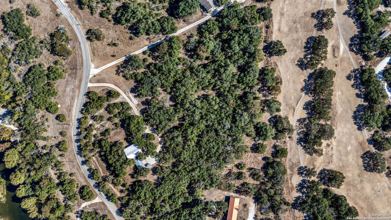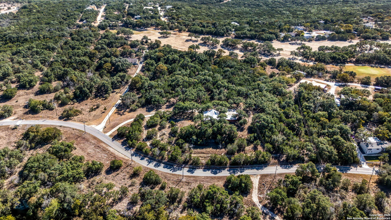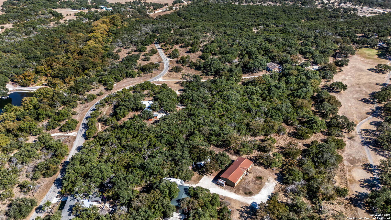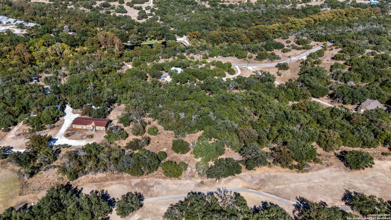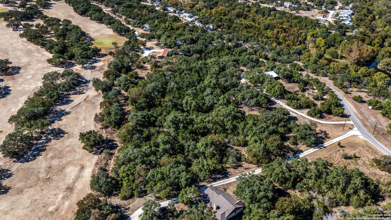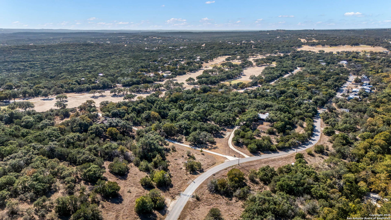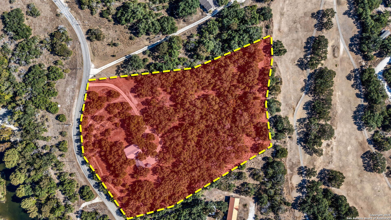Status
Market MatchUP
How this home compares to similar 3 bedroom homes in Spring Branch- Price Comparison$132,249 higher
- Home Size400 sq. ft. smaller
- Built in 1986Older than 96% of homes in Spring Branch
- Spring Branch Snapshot• 206 active listings• 55% have 3 bedrooms• Typical 3 bedroom size: 2006 sq. ft.• Typical 3 bedroom price: $517,750
Description
Welcome home to this charming 3-bedroom, 2-bathroom retreat tucked away in the beautiful Texas Hill Country. Sitting on 6.87 serene acres, this property offers endless opportunities to enjoy the outdoors with private hiking trails, stunning hill views, and direct access to Rebecca Creek Golf Course. With no restrictions and no HOA, you'll have the freedom to make it your own, whether that means bow hunting, raising chickens, or simply savoring the peaceful setting. A bonus room off the garage provides additional space perfect for a home office, hobby room, or guest area. Experience Hill Country living at its best, where quiet evenings and scenic views create the perfect place to unwind. Conveniently located just minutes away from Rebecca Creek and the Guadalupe River, less than a 15-minute drive to Canyon Lake, and only 20 minutes from Bulverde shopping centers. Zoned to highly rated Comal ISD.
MLS Listing ID
Listed By
Map
Estimated Monthly Payment
$5,822Loan Amount
$617,500This calculator is illustrative, but your unique situation will best be served by seeking out a purchase budget pre-approval from a reputable mortgage provider. Start My Mortgage Application can provide you an approval within 48hrs.
Home Facts
Bathroom
Kitchen
Appliances
- Refrigerator
- Washer
- Dryer
- Disposal
- Ceiling Fans
- Dryer Connection
- Ice Maker Connection
- Garage Door Opener
- Stove/Range
- Dishwasher
- Washer Connection
Roof
- Metal
Levels
- One
Cooling
- One Central
- One Window/Wall
Pool Features
- None
Window Features
- All Remain
Other Structures
- Shed(s)
- Workshop
- Poultry Coop
Exterior Features
- Additional Dwelling
- Workshop
- Deck/Balcony
- Mature Trees
- Partial Fence
- Covered Patio
- Storage Building/Shed
Fireplace Features
- One
- Living Room
- Wood Burning
Association Amenities
- None
Flooring
- Ceramic Tile
Architectural Style
- Texas Hill Country
- One Story
- Ranch
Heating
- Central
